155 ideas para salas de estar grises con casetón
Filtrar por
Presupuesto
Ordenar por:Popular hoy
121 - 140 de 155 fotos
Artículo 1 de 3
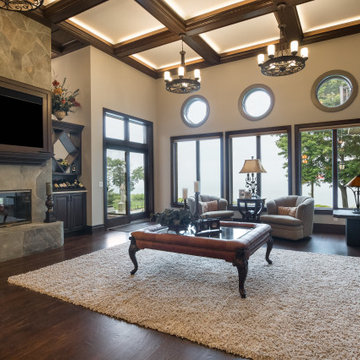
Diseño de sala de estar abierta tradicional grande con paredes grises, suelo de madera oscura, todas las chimeneas, marco de chimenea de piedra, televisor colgado en la pared, suelo marrón y casetón
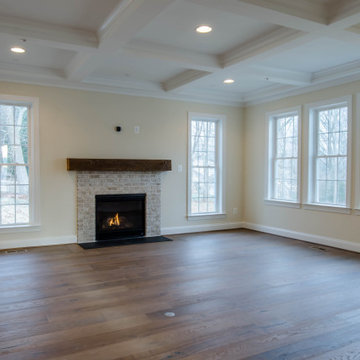
Imagen de sala de estar abierta campestre con suelo de madera en tonos medios, todas las chimeneas, marco de chimenea de ladrillo, suelo marrón y casetón
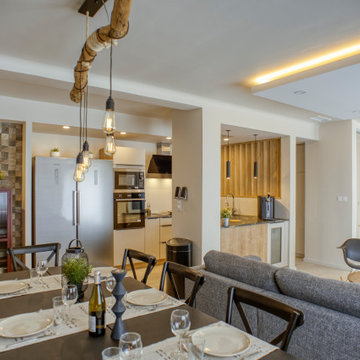
séjour-cuisine rdc après travaux
Imagen de sala de estar abierta con casetón
Imagen de sala de estar abierta con casetón
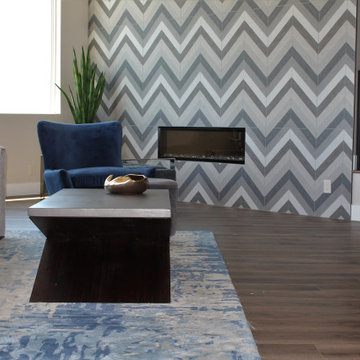
A mix of metals and materials such as concrete, wood, large scale wall tile a contemporary abstract area carpet and plenty of comfortable seating make this room a perfect place to relax and entertain in.
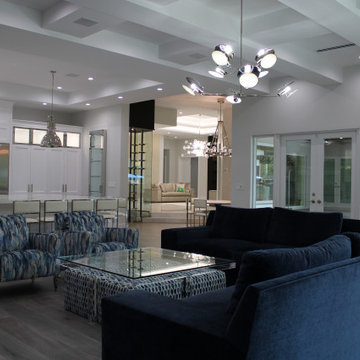
FAMILY ROOM
KRAVET SOFAS AND ACCENT CHAIR
VISUAL COMFORT CHANDELIER
RH ISLAND PENDANT
DOWNSVIEW KITCHEN CABINETRY
Modelo de sala de estar abierta tradicional renovada grande con paredes grises, suelo de baldosas de porcelana, suelo gris y casetón
Modelo de sala de estar abierta tradicional renovada grande con paredes grises, suelo de baldosas de porcelana, suelo gris y casetón
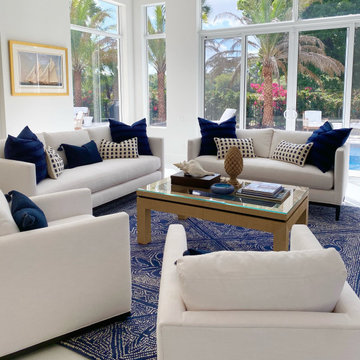
Inspired by Ralph Lauren, tailored, clean look with the use of higher seating for elderly couple to entertain their guests in their beautiful South Florida Getaway.
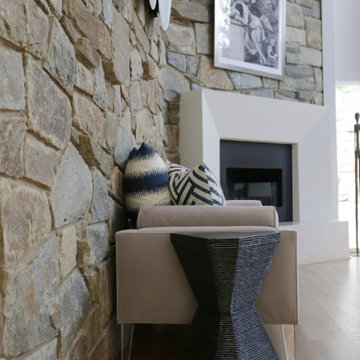
This gallery room design elegantly combines cool color tones with a sleek modern look. The wavy area rug anchors the room with subtle visual textures reminiscent of water. The art in the space makes the room feel much like a museum, while the furniture and accessories will bring in warmth into the room.
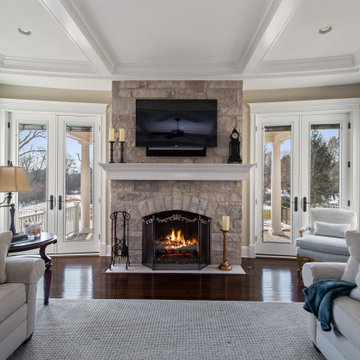
Modelo de sala de estar clásica con suelo de madera oscura, marco de chimenea de piedra, televisor colgado en la pared y casetón
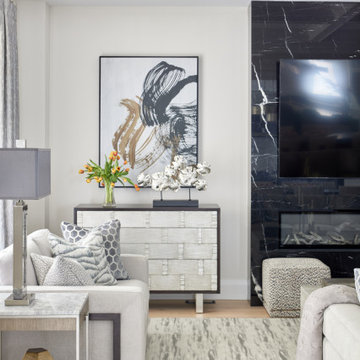
We first worked with these clients in their Toronto home. They recently moved to a new-build in Kleinburg. While their Toronto home was traditional in style and décor, they wanted a more transitional look for their new home. We selected a neutral colour palette of creams, soft grey/blues and added punches of bold colour through art, toss cushions and accessories. All furnishings were curated to suit this family’s lifestyle. They love to host and entertain large family gatherings so maximizing seating in all main spaces was a must. The kitchen table was custom-made to accommodate 12 people comfortably for lunch or dinner or friends dropping by for coffee.
For more about Lumar Interiors, click here: https://www.lumarinteriors.com/
To learn more about this project, click here: https://www.lumarinteriors.com/portfolio/kleinburg-family-home-design-decor/
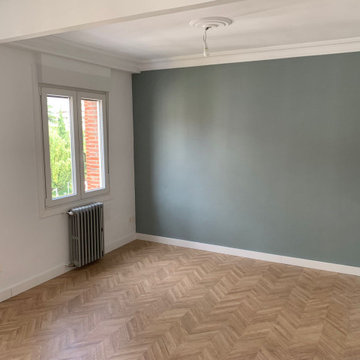
En el Salón Comedor se tiran todos los tabiques intermedios pero recuperando y restaurando molduras. Dejando además paso entre la cocina y esta estancia para ganar aun más amplitud. Cambio de todas las carpinterías exteriores consiguiendo ahorro energético y aislamiento acústico. Se conserban los radiadores de hierro fundido pero se renueva toda la instalación desde la caldera hasta las conducciones.
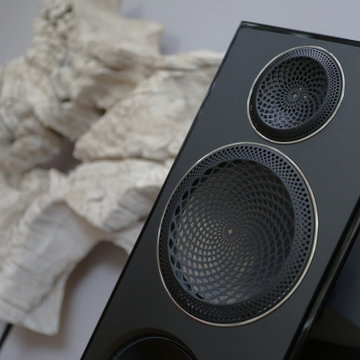
This gallery room design elegantly combines cool color tones with a sleek modern look. The wavy area rug anchors the room with subtle visual textures reminiscent of water. The art in the space makes the room feel much like a museum, while the furniture and accessories will bring in warmth into the room.
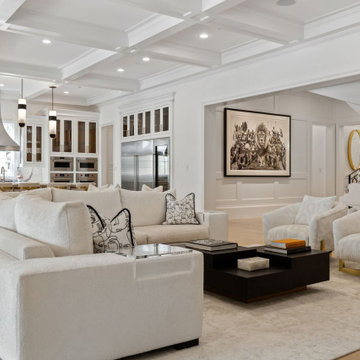
Foto de sala de estar abierta tradicional renovada grande con paredes blancas, suelo de madera clara, suelo marrón y casetón
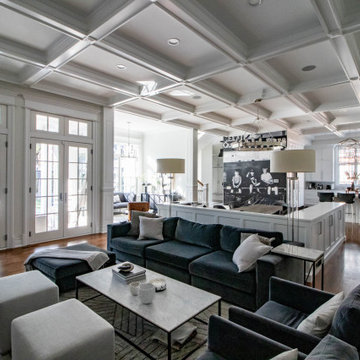
Diseño de sala de estar abierta clásica extra grande con paredes blancas, suelo de madera en tonos medios y casetón
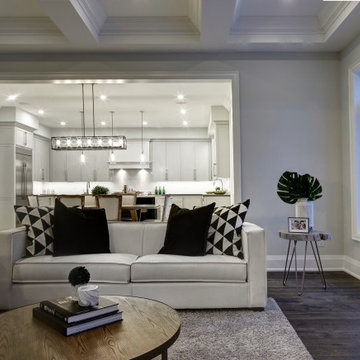
Diseño de sala de estar clásica renovada con suelo de madera oscura, chimenea lineal, marco de chimenea de piedra, televisor independiente, suelo marrón y casetón
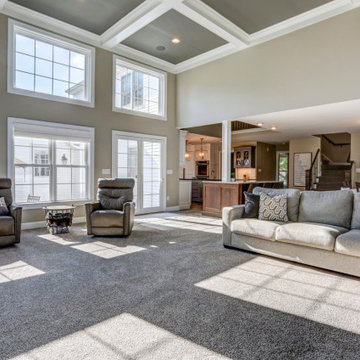
Photo Credits: Vivid Home Real Estate Photography
Diseño de sala de estar abierta extra grande con paredes grises, moqueta, todas las chimeneas, marco de chimenea de piedra, televisor colgado en la pared, suelo gris y casetón
Diseño de sala de estar abierta extra grande con paredes grises, moqueta, todas las chimeneas, marco de chimenea de piedra, televisor colgado en la pared, suelo gris y casetón
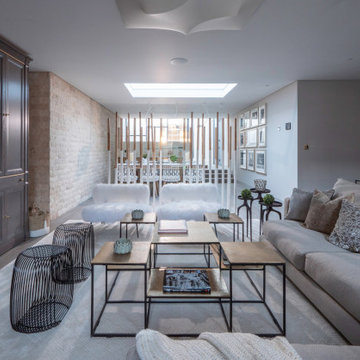
Diseño de sala de juegos en casa abierta y blanca actual grande con paredes grises, suelo de madera clara, pared multimedia, suelo gris y casetón
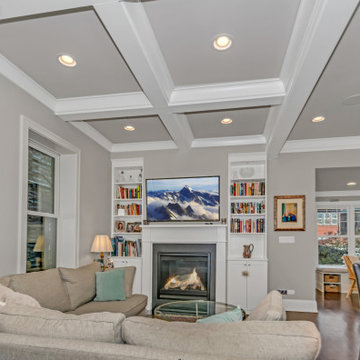
Foto de sala de estar abierta tradicional renovada grande con paredes grises, suelo de madera oscura, todas las chimeneas, marco de chimenea de madera, televisor colgado en la pared y casetón
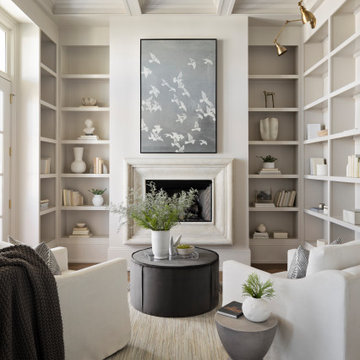
Diseño de sala de estar con biblioteca abierta clásica renovada de tamaño medio sin televisor con paredes beige, suelo de madera en tonos medios, todas las chimeneas, marco de chimenea de piedra, suelo marrón y casetón
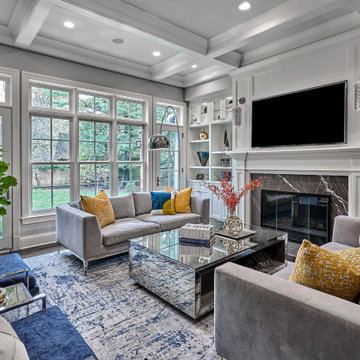
For the family room of this project, our client's wanted an comfortable, yet upscale space where to be used by family members as well as guests. This room boasts a symmetrical floor plan and neutral back drop accented with splashes of blue and gold.
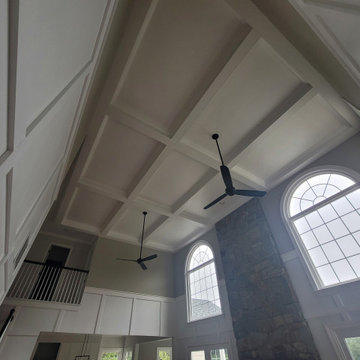
Client wanted their great room to truly be “great” by adding a coffered ceiling with crown molding and beadboard panels on the walls. Additionally, we took down old ceiling fans we added fresh coats of paint to the great room. We worked with the homeowner who wanted to be involved at every step. We problem solved on the spot to come up with the best structural and aesthetic solutions.
Not pictured was additional work in the breakfast nook with a wainscoting ceiling, we completed a brick accent wall, and crown molding to the entire top floor. We also added a wall and a door to frame in a movie theater area including drywall work, crown molding and creating a bulkhead to hide speaker wires and lighting effects. And a laundry cabinet.
155 ideas para salas de estar grises con casetón
7