155 ideas para salas de estar grises con casetón
Filtrar por
Presupuesto
Ordenar por:Popular hoy
81 - 100 de 155 fotos
Artículo 1 de 3
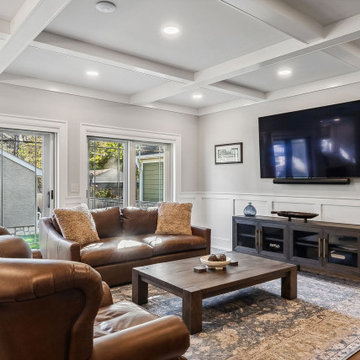
Nestled between the home bar and the dining room is a fantastic family room with a wall mounted television, coffered ceiling, and a view of the backyard and pool.
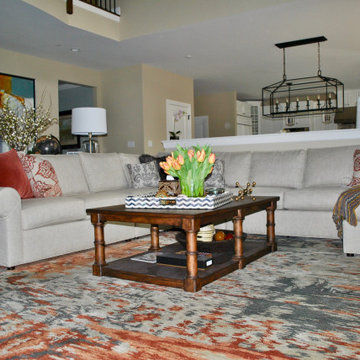
Wool Rug
Orange and greys
Imagen de sala de estar abierta clásica renovada grande con paredes beige, moqueta, todas las chimeneas, marco de chimenea de piedra, suelo gris y casetón
Imagen de sala de estar abierta clásica renovada grande con paredes beige, moqueta, todas las chimeneas, marco de chimenea de piedra, suelo gris y casetón
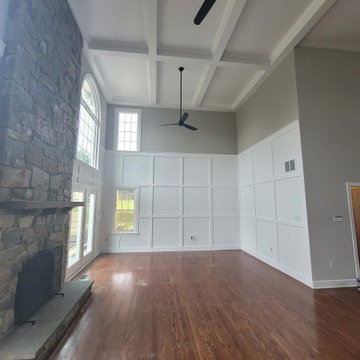
Client wanted their great room to truly be “great” by adding a coffered ceiling with crown molding and beadboard panels on the walls. Additionally, we took down old ceiling fans we added fresh coats of paint to the great room. We worked with the homeowner who wanted to be involved at every step. We problem solved on the spot to come up with the best structural and aesthetic solutions.
Not pictured was additional work in the breakfast nook with a wainscoting ceiling, we completed a brick accent wall, and crown molding to the entire top floor. We also added a wall and a door to frame in a movie theater area including drywall work, crown molding and creating a bulkhead to hide speaker wires and lighting effects. And a laundry cabinet.
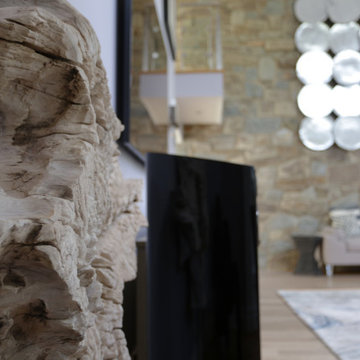
This gallery room design elegantly combines cool color tones with a sleek modern look. The wavy area rug anchors the room with subtle visual textures reminiscent of water. The art in the space makes the room feel much like a museum, while the furniture and accessories will bring in warmth into the room.
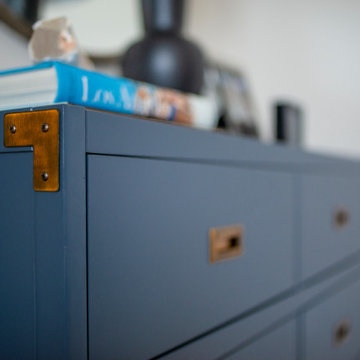
Modelo de sala de estar abierta contemporánea con paredes blancas, suelo de madera clara, todas las chimeneas, marco de chimenea de piedra, televisor colgado en la pared, suelo marrón y casetón
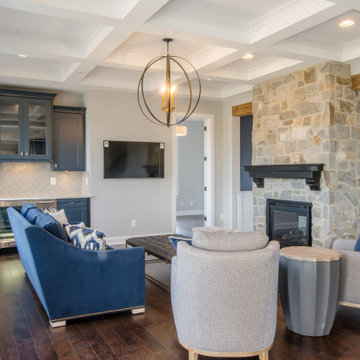
Modelo de sala de estar con barra de bar abierta con paredes grises, suelo de madera oscura, chimenea de doble cara, marco de chimenea de piedra, suelo marrón y casetón
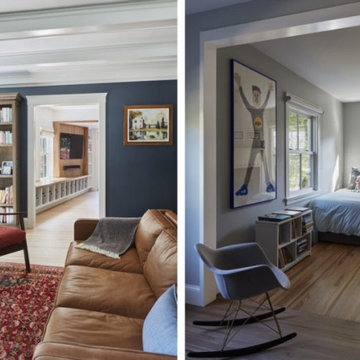
Diseño de sala de estar abierta tradicional grande con paredes blancas, suelo de madera clara, pared multimedia y casetón
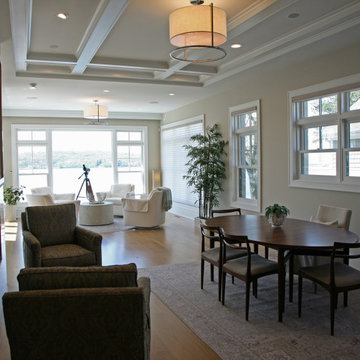
This library space opposite the great room can serve multiple purposes and still remain beautiful while functioning as a multi-purpose room.
Modelo de sala de estar con biblioteca abierta contemporánea grande sin televisor con paredes beige, suelo de madera clara, chimenea de doble cara, marco de chimenea de piedra, suelo marrón y casetón
Modelo de sala de estar con biblioteca abierta contemporánea grande sin televisor con paredes beige, suelo de madera clara, chimenea de doble cara, marco de chimenea de piedra, suelo marrón y casetón
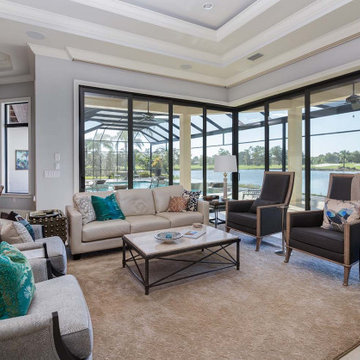
This unique 1 story Coastal house plan features 3 bedrooms, 3 baths, 2 half baths and 2 side entry garages. The 1 car garage is 370sf and the 2 car garage is 538sf.
***Note: Photos may reflect changes made to original house plan design***
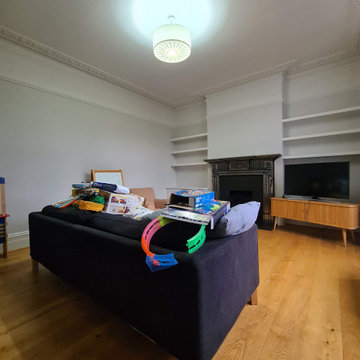
Full Family room restoration work with all walls, ceiling and woodwork being improved. From dustless sanding, air filtration unit in place to celling cornice being spray - the rest was carful hand painted to achieve immaculate finish.
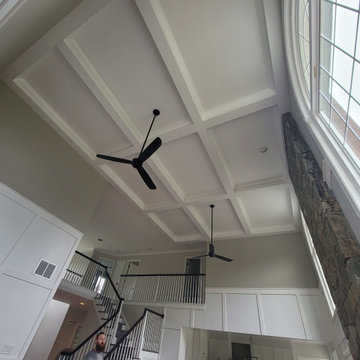
Client wanted their great room to truly be “great” by adding a coffered ceiling with crown molding and beadboard panels on the walls. Additionally, we took down old ceiling fans we added fresh coats of paint to the great room. We worked with the homeowner who wanted to be involved at every step. We problem solved on the spot to come up with the best structural and aesthetic solutions.
Not pictured was additional work in the breakfast nook with a wainscoting ceiling, we completed a brick accent wall, and crown molding to the entire top floor. We also added a wall and a door to frame in a movie theater area including drywall work, crown molding and creating a bulkhead to hide speaker wires and lighting effects. And a laundry cabinet.
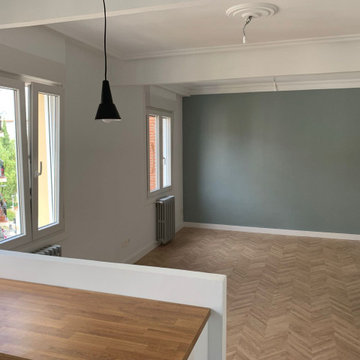
En el Salón Comedor se tiran todos los tabiques intermedios pero recuperando y restaurando molduras. Dejando además paso entre la cocina y esta estancia para ganar aun más amplitud. Cambio de todas las carpinterías exteriores consiguiendo ahorro energético y aislamiento acústico.
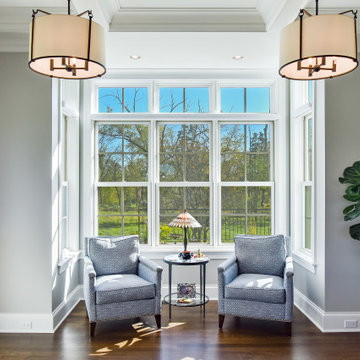
A view into the family room through the breakfast area from the island.
Imagen de sala de estar abierta tradicional grande con paredes grises, suelo de madera en tonos medios, todas las chimeneas, marco de chimenea de piedra, televisor colgado en la pared, suelo marrón y casetón
Imagen de sala de estar abierta tradicional grande con paredes grises, suelo de madera en tonos medios, todas las chimeneas, marco de chimenea de piedra, televisor colgado en la pared, suelo marrón y casetón
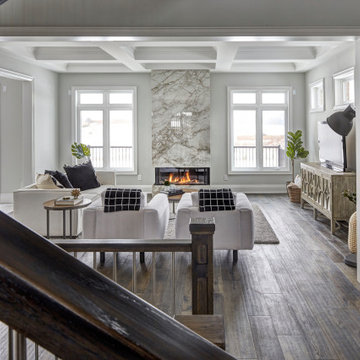
Diseño de sala de estar clásica renovada con paredes grises, suelo de madera oscura, chimenea lineal, marco de chimenea de piedra, televisor independiente, suelo marrón y casetón
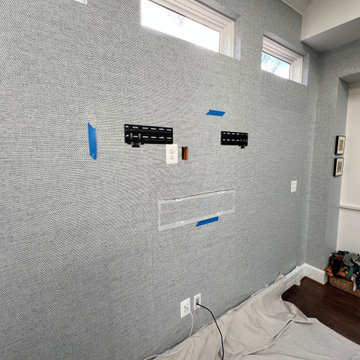
Diseño de sala de estar cerrada moderna grande con paredes azules, suelo de madera oscura, marco de chimenea de baldosas y/o azulejos, televisor colgado en la pared, casetón y papel pintado
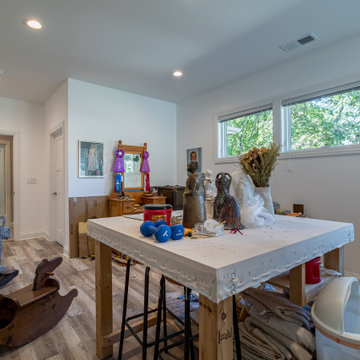
Modelo de sala de estar con biblioteca cerrada actual sin chimenea con paredes blancas, suelo de madera en tonos medios, suelo gris, casetón y boiserie
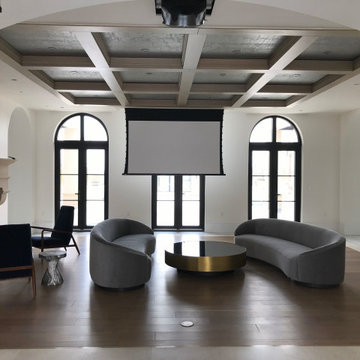
We installed a recessed projector lift and screen so that when the family is done watching movies with kids, they can click a button and have everything hide in the ceiling.
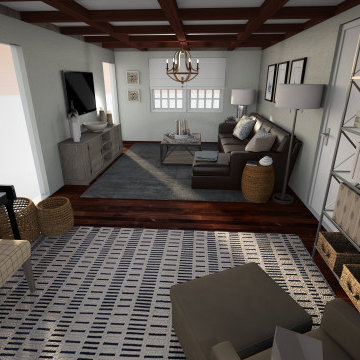
Family room - mid-sized transitional enclosed medium tone wood floor, brown floor and coffered ceiling family room idea in Other with a music area, gray walls and a wall-mounted tv
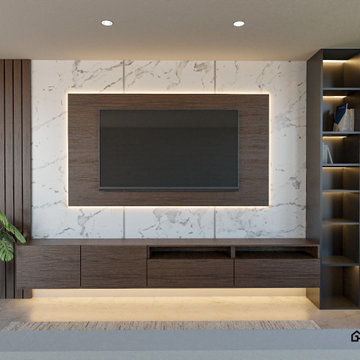
Ejemplo de sala de estar con rincón musical cerrada actual de tamaño medio sin chimenea con paredes blancas, suelo de baldosas de porcelana, televisor colgado en la pared, suelo negro, casetón y ladrillo
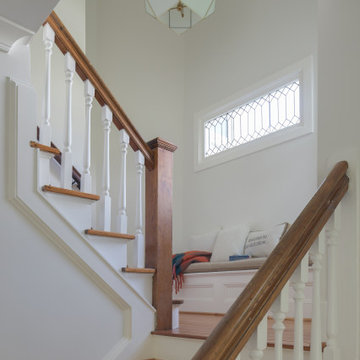
This Victorian home received a full renovation to restore its original glory. We modernized the entire space, yet incorporated thoughtful, traditional details.
155 ideas para salas de estar grises con casetón
5