14.706 ideas para salas de estar grandes con paredes beige
Filtrar por
Presupuesto
Ordenar por:Popular hoy
161 - 180 de 14.706 fotos
Artículo 1 de 3
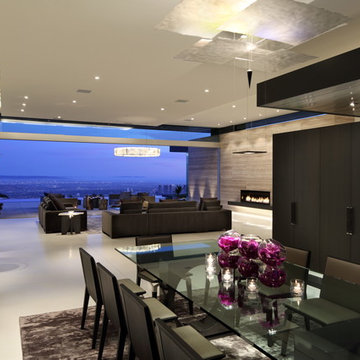
Foto de sala de estar abierta minimalista grande sin televisor con paredes beige, suelo de baldosas de cerámica, chimenea lineal, marco de chimenea de baldosas y/o azulejos y suelo beige
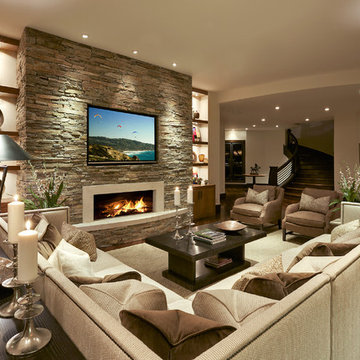
Downstairs family room with large sectional, stacked stone fireplace and open shelving design.
Imagen de sala de estar abierta clásica renovada grande con paredes beige, suelo de madera en tonos medios, todas las chimeneas, marco de chimenea de piedra y televisor colgado en la pared
Imagen de sala de estar abierta clásica renovada grande con paredes beige, suelo de madera en tonos medios, todas las chimeneas, marco de chimenea de piedra y televisor colgado en la pared
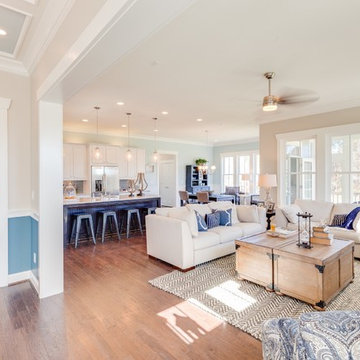
Jonathan Edwards Media
Imagen de sala de estar abierta marinera grande con paredes beige, suelo de madera oscura, todas las chimeneas, marco de chimenea de baldosas y/o azulejos y pared multimedia
Imagen de sala de estar abierta marinera grande con paredes beige, suelo de madera oscura, todas las chimeneas, marco de chimenea de baldosas y/o azulejos y pared multimedia

Thomas Kuoh Photography
Diseño de sala de estar abierta tradicional renovada grande sin televisor con paredes beige, todas las chimeneas, suelo de baldosas de cerámica, marco de chimenea de yeso y suelo beige
Diseño de sala de estar abierta tradicional renovada grande sin televisor con paredes beige, todas las chimeneas, suelo de baldosas de cerámica, marco de chimenea de yeso y suelo beige
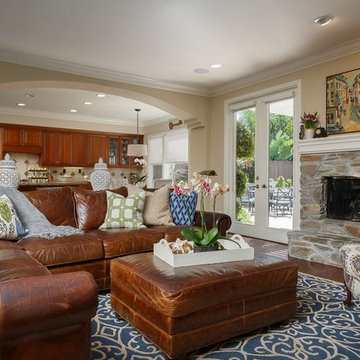
The Blue Pagoda Family Room, photography by Michael Asgian
Diseño de sala de estar abierta tradicional renovada grande con paredes beige, suelo de madera oscura, todas las chimeneas, marco de chimenea de piedra y pared multimedia
Diseño de sala de estar abierta tradicional renovada grande con paredes beige, suelo de madera oscura, todas las chimeneas, marco de chimenea de piedra y pared multimedia

An open house lot is like a blank canvas. When Mathew first visited the wooded lot where this home would ultimately be built, the landscape spoke to him clearly. Standing with the homeowner, it took Mathew only twenty minutes to produce an initial color sketch that captured his vision - a long, circular driveway and a home with many gables set at a picturesque angle that complemented the contours of the lot perfectly.
The interior was designed using a modern mix of architectural styles – a dash of craftsman combined with some colonial elements – to create a sophisticated yet truly comfortable home that would never look or feel ostentatious.
Features include a bright, open study off the entry. This office space is flanked on two sides by walls of expansive windows and provides a view out to the driveway and the woods beyond. There is also a contemporary, two-story great room with a see-through fireplace. This space is the heart of the home and provides a gracious transition, through two sets of double French doors, to a four-season porch located in the landscape of the rear yard.
This home offers the best in modern amenities and design sensibilities while still maintaining an approachable sense of warmth and ease.
Photo by Eric Roth
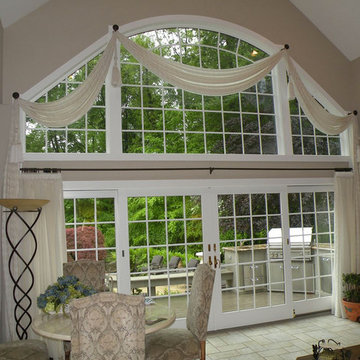
Medallion Swag drapery with large key tassels embellishments covering large above picture window. Pleated floor length drapes hung with metal O rings on a basic rod.
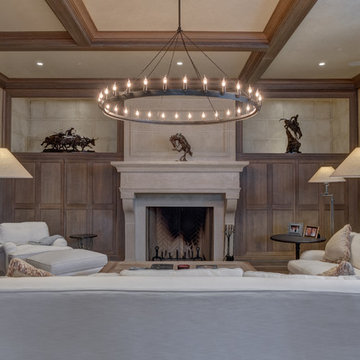
Weaver Images
Foto de sala de estar abierta tradicional grande con paredes beige, suelo de madera en tonos medios, todas las chimeneas, marco de chimenea de piedra y televisor colgado en la pared
Foto de sala de estar abierta tradicional grande con paredes beige, suelo de madera en tonos medios, todas las chimeneas, marco de chimenea de piedra y televisor colgado en la pared
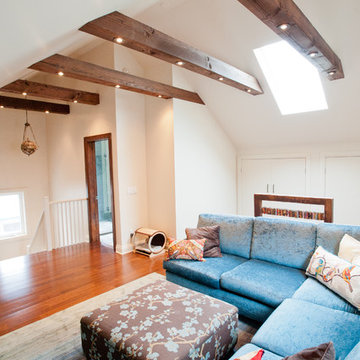
Photo by Alex Nirta Designer: Cori Halpern Interior Designs
Imagen de sala de estar tipo loft contemporánea grande sin chimenea y televisor con paredes beige, suelo de madera en tonos medios y suelo marrón
Imagen de sala de estar tipo loft contemporánea grande sin chimenea y televisor con paredes beige, suelo de madera en tonos medios y suelo marrón
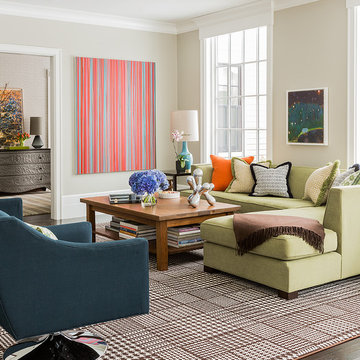
Photography by Michael J. Lee
Modelo de sala de estar abierta tradicional renovada grande con paredes beige y suelo de madera oscura
Modelo de sala de estar abierta tradicional renovada grande con paredes beige y suelo de madera oscura

An extra large sectional with a double chaise was perfect for this growing family. A custom cut area rug of 17' was made to fit the space perfectly.
Modelo de sala de estar cerrada actual grande sin chimenea con paredes beige, suelo laminado, televisor colgado en la pared y suelo beige
Modelo de sala de estar cerrada actual grande sin chimenea con paredes beige, suelo laminado, televisor colgado en la pared y suelo beige
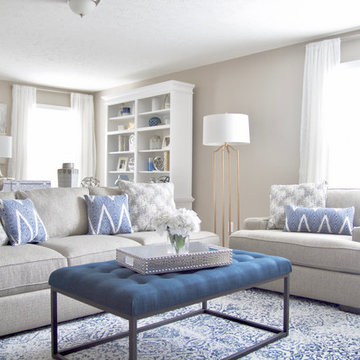
A transitional, glam Antioch bonus room design featuring neutral walls paired with white and navy accents. Interior Design & Photography: design by Christina Perry

This family room addition created the perfect space to get together in this home. The many windows make this space similar to a sunroom in broad daylight. The light streaming in through the windows creates a beautiful and welcoming space. This addition features a fireplace, which was the perfect final touch for the space.

Though partially below grade, there is no shortage of natural light beaming through the large windows in this space. Sofas by Vanguard; pillow wools by Style Library / Morris & Co.

The homeowners recently moved from California and wanted a “modern farmhouse” with lots of metal and aged wood that was timeless, casual and comfortable to match their down-to-Earth, fun-loving personalities. They wanted to enjoy this home themselves and also successfully entertain other business executives on a larger scale. We added furnishings, rugs, lighting and accessories to complete the foyer, living room, family room and a few small updates to the dining room of this new-to-them home.
All interior elements designed and specified by A.HICKMAN Design. Photography by Angela Newton Roy (website: http://angelanewtonroy.com)

Gorgeous bright and airy family room featuring a large shiplap fireplace and feature wall into vaulted ceilings. Several tones and textures make this a cozy space for this family of 3. Custom draperies, a recliner sofa, large area rug and a touch of leather complete the space.
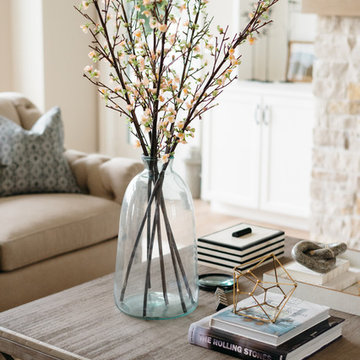
Diseño de sala de estar cerrada de estilo de casa de campo grande con paredes beige, suelo de madera clara, todas las chimeneas, marco de chimenea de piedra, pared multimedia y suelo marrón

Living Proof Photograpy
Modelo de sala de estar abierta y blanca actual grande con paredes beige, suelo de madera oscura, todas las chimeneas, marco de chimenea de piedra, televisor colgado en la pared, suelo marrón, vigas vistas, papel pintado y alfombra
Modelo de sala de estar abierta y blanca actual grande con paredes beige, suelo de madera oscura, todas las chimeneas, marco de chimenea de piedra, televisor colgado en la pared, suelo marrón, vigas vistas, papel pintado y alfombra
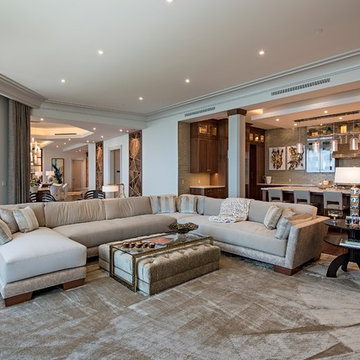
Imagen de sala de estar abierta actual grande sin chimenea y televisor con paredes beige, suelo de madera oscura, suelo marrón y alfombra
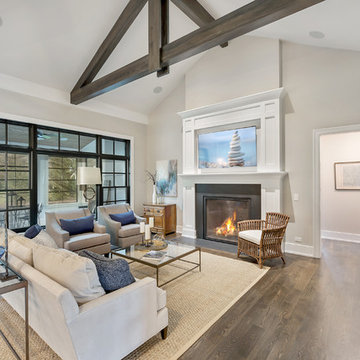
Foto de sala de estar abierta tradicional renovada grande con paredes beige, suelo de madera oscura, todas las chimeneas, marco de chimenea de baldosas y/o azulejos, televisor colgado en la pared y suelo marrón
14.706 ideas para salas de estar grandes con paredes beige
9