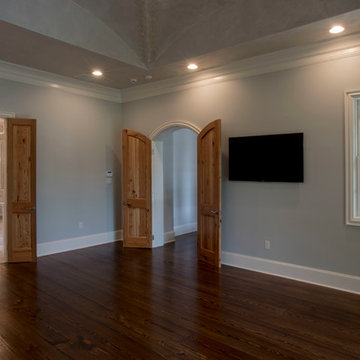340 ideas para salas de estar de estilo de casa de campo extra grandes
Filtrar por
Presupuesto
Ordenar por:Popular hoy
121 - 140 de 340 fotos
Artículo 1 de 3
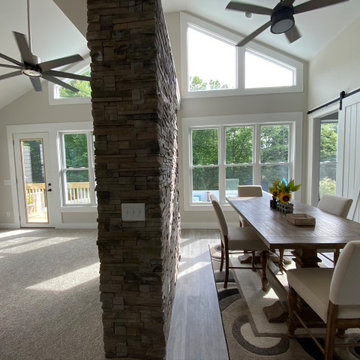
This gives a clear shot of the room addition and eat-in area. The vaulted ceiling gives way to the windows that line the rear of the house.
Foto de sala de estar abierta y abovedada de estilo de casa de campo extra grande con paredes beige, suelo laminado, todas las chimeneas, piedra de revestimiento, pared multimedia, suelo gris y boiserie
Foto de sala de estar abierta y abovedada de estilo de casa de campo extra grande con paredes beige, suelo laminado, todas las chimeneas, piedra de revestimiento, pared multimedia, suelo gris y boiserie
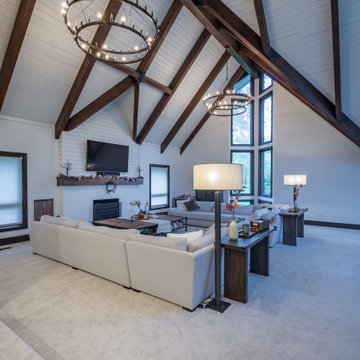
Foto de sala de estar con barra de bar abierta y blanca de estilo de casa de campo extra grande con paredes blancas, moqueta, todas las chimeneas, marco de chimenea de madera, televisor colgado en la pared, suelo blanco, vigas vistas y machihembrado
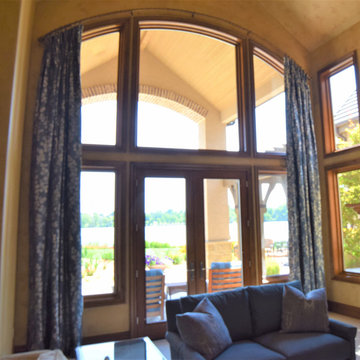
Family Room after window drapery panels installed on arched window.
Imagen de sala de estar abierta de estilo de casa de campo extra grande con paredes beige, moqueta, todas las chimeneas, marco de chimenea de piedra y suelo beige
Imagen de sala de estar abierta de estilo de casa de campo extra grande con paredes beige, moqueta, todas las chimeneas, marco de chimenea de piedra y suelo beige
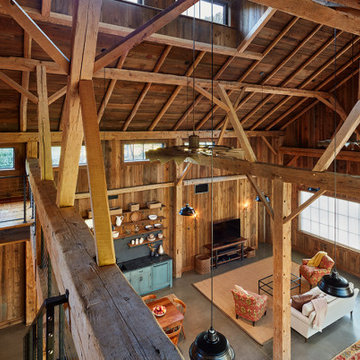
The Net Zero Barn is one half of a larger project (see “Farm House Renovation”). When the new owners acquired the property, their hope had been to renovate the existing barn as part of the living space; the evaluation of the structural integrity of the barn timbers revealed that it was not structurally stable, so the barn was dismantled, the timber salvaged, documented, and repaired, and redeployed in the “Farm House Renovation”. The owners still wanted a barn, so CTA sourced an antique barn frame of a similar size and style in western Ontario, and worked with a timber specialist to import, restore, and erect the frame on the property. The new/old barn now houses a sleeping loft with bathroom over a tv area and overlooking a large pool table and bar, sitting, and dining area, all illuminated by a large monitor and triple paned windows. A lean-to garage structure is modelled on the design of the barn that was removed. Solar panels on the roof, super insulated panels and the triple glazed windows all contribute to the Barn being a Net Zero energy project. The project was featured in Boston Magazine’s December 2017 Issue and was the 2020 Recipient of an Award Citation by the Boston Society of Architects.
Interior Photos by Jane Messenger, Exterior Photos by Nat Rea.
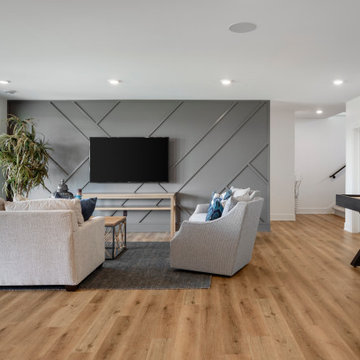
Lower level family room with wood accent wall.
Modelo de sala de juegos en casa abierta de estilo de casa de campo extra grande con paredes blancas, suelo de madera clara, televisor colgado en la pared, suelo marrón y madera
Modelo de sala de juegos en casa abierta de estilo de casa de campo extra grande con paredes blancas, suelo de madera clara, televisor colgado en la pared, suelo marrón y madera
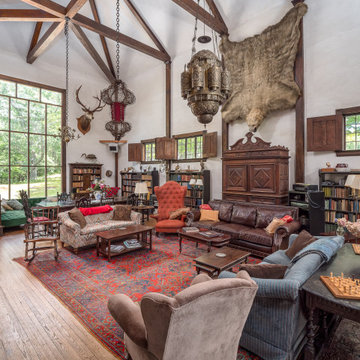
https://www.beangroup.com/homes/45-E-Andover-Road-Andover/ME/04216/AGT-2261431456-942410/index.html
Merrill House is a gracious, Early American Country Estate located in the picturesque Androscoggin River Valley, about a half hour northeast of Sunday River Ski Resort, Maine. This baronial estate, once a trophy of successful American frontier family and railroads industry publisher, Henry Varnum Poor, founder of Standard & Poor’s Corp., is comprised of a grand main house, caretaker’s house, and several barns. Entrance is through a Gothic great hall standing 30’ x 60’ and another 30’ high in the apex of its cathedral ceiling and showcases a granite hearth and mantel 12’ wide.
Owned by the same family for over 225 years, it is currently a family retreat and is available for seasonal weddings and events with the capacity to accommodate 32 overnight guests and 200 outdoor guests. Listed on the National Register of Historic Places, and heralding contributions from Frederick Law Olmsted and Stanford White, the beautiful, legacy property sits on 110 acres of fields and forest with expansive views of the scenic Ellis River Valley and Mahoosuc mountains, offering more than a half-mile of pristine river-front, private spring-fed pond and beach, and 5 acres of manicured lawns and gardens.
The historic property can be envisioned as a magnificent private residence, ski lodge, corporate retreat, hunting and fishing lodge, potential bed and breakfast, farm - with options for organic farming, commercial solar, storage or subdivision.
Showings offered by appointment.
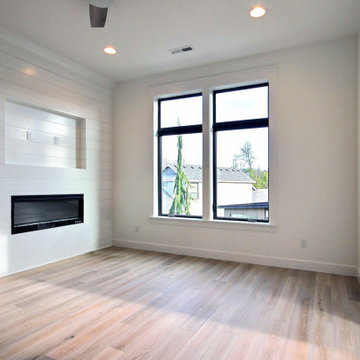
This Beautiful Multi-Story Modern Farmhouse Features a Master On The Main & A Split-Bedroom Layout • 5 Bedrooms • 4 Full Bathrooms • 1 Powder Room • 3 Car Garage • Vaulted Ceilings • Den • Large Bonus Room w/ Wet Bar • 2 Laundry Rooms • So Much More!
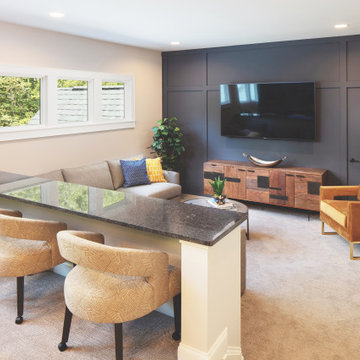
This is an example of a Club Room with media room.
Foto de sala de juegos en casa abierta campestre extra grande con paredes grises, moqueta, televisor colgado en la pared, suelo beige, vigas vistas y panelado
Foto de sala de juegos en casa abierta campestre extra grande con paredes grises, moqueta, televisor colgado en la pared, suelo beige, vigas vistas y panelado
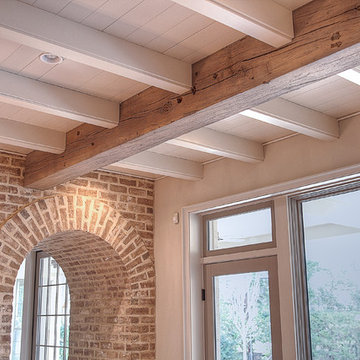
Ejemplo de sala de estar abierta de estilo de casa de campo extra grande con paredes blancas, suelo de madera en tonos medios y todas las chimeneas
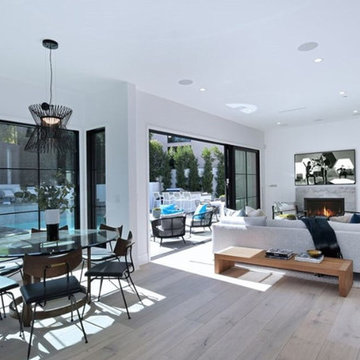
Interior Design collaboration with SM Development
Imagen de sala de estar abierta de estilo de casa de campo extra grande con paredes blancas, suelo de madera clara, todas las chimeneas, marco de chimenea de piedra y suelo gris
Imagen de sala de estar abierta de estilo de casa de campo extra grande con paredes blancas, suelo de madera clara, todas las chimeneas, marco de chimenea de piedra y suelo gris
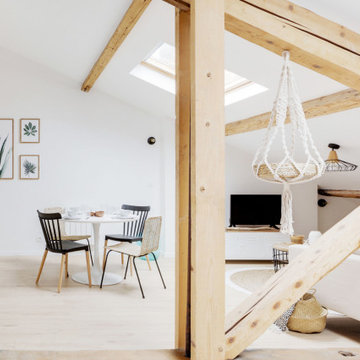
Pour ce projet la conception à été totale, les combles de cet immeuble des années 60 n'avaient jamais été habités. Nous avons pu y implanter deux spacieux appartements de type 2 en y optimisant l'agencement des pièces mansardés.
Tout le potentiel et le charme de cet espace à été révélé grâce aux poutres de la charpente, laissées apparentes après avoir été soigneusement rénovées.
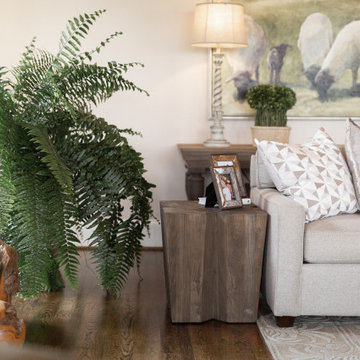
Diseño de sala de estar abierta campestre extra grande con suelo de madera en tonos medios, todas las chimeneas y marco de chimenea de piedra
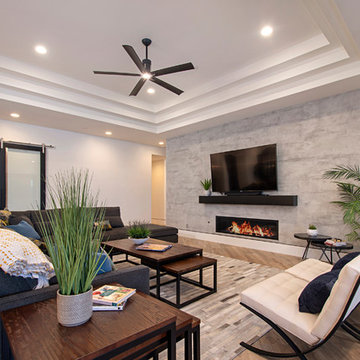
Modelo de sala de estar abierta campestre extra grande con paredes grises, suelo de baldosas de porcelana, chimenea lineal, marco de chimenea de metal, televisor colgado en la pared y suelo beige
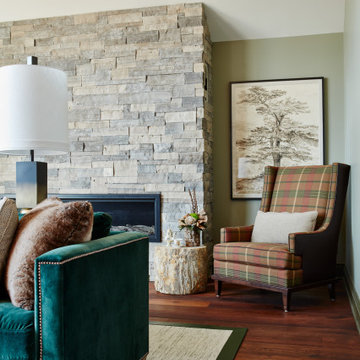
Diseño de sala de estar abierta campestre extra grande con paredes verdes, suelo de madera oscura, todas las chimeneas, marco de chimenea de piedra, suelo marrón y papel pintado
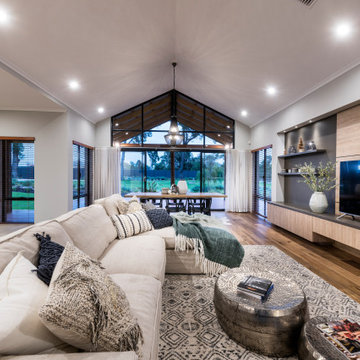
large informal open plan living room with soaring raked ceilings.
Each zone flows flawlessly, with a summer room and a winter room carefully positioned to maximise the delights of each season, and a stunning two-sided fireplace taking centre stage.
The spaces can be used as unique areas that have differing qualities dependent on the seasons. The grand central core enables for massive sight lines to external views both at the front and towards the rear.
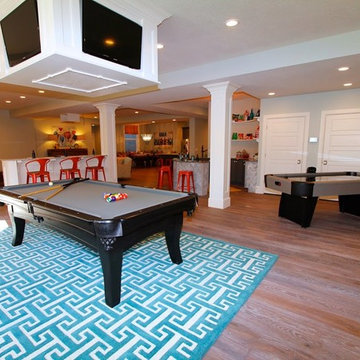
The basement of this home has everything - candy bar, open theater room, pool table, air hockey table, 4 way television, and a full kitchen plus dining area. Barn wood on the candy bar is amazing. It also features a beer bottle chandelier! Custom made couches make the theater room cozy, functional and inviting!
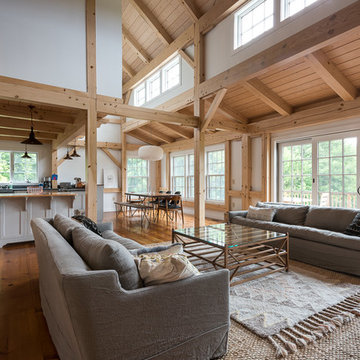
© Dave Butterworth | EyeWasHere Photography
Diseño de sala de estar abierta de estilo de casa de campo extra grande con paredes blancas y suelo de madera en tonos medios
Diseño de sala de estar abierta de estilo de casa de campo extra grande con paredes blancas y suelo de madera en tonos medios
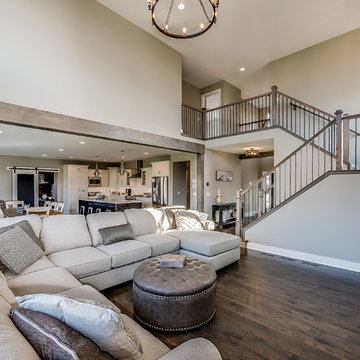
DJK Custom Homes
Imagen de sala de estar abierta campestre extra grande con paredes beige, suelo de madera oscura, todas las chimeneas, marco de chimenea de madera, televisor colgado en la pared y suelo marrón
Imagen de sala de estar abierta campestre extra grande con paredes beige, suelo de madera oscura, todas las chimeneas, marco de chimenea de madera, televisor colgado en la pared y suelo marrón
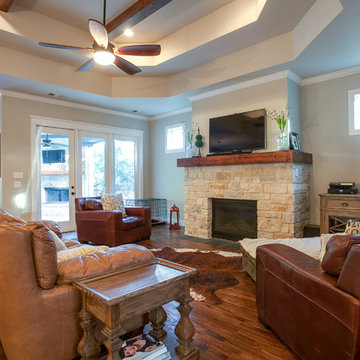
Ariana Miller with ANM Photography. www.anmphoto.com.
Foto de sala de estar abierta campestre extra grande con paredes grises, suelo de madera en tonos medios, todas las chimeneas, marco de chimenea de piedra y televisor colgado en la pared
Foto de sala de estar abierta campestre extra grande con paredes grises, suelo de madera en tonos medios, todas las chimeneas, marco de chimenea de piedra y televisor colgado en la pared
340 ideas para salas de estar de estilo de casa de campo extra grandes
7
