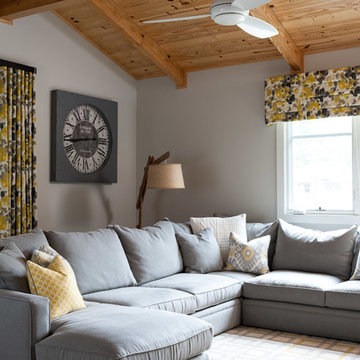340 ideas para salas de estar de estilo de casa de campo extra grandes
Filtrar por
Presupuesto
Ordenar por:Popular hoy
41 - 60 de 340 fotos
Artículo 1 de 3
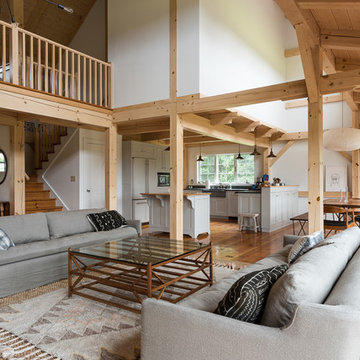
© Dave Butterworth | EyeWasHere Photography
Modelo de sala de estar abierta de estilo de casa de campo extra grande con paredes blancas y suelo de madera en tonos medios
Modelo de sala de estar abierta de estilo de casa de campo extra grande con paredes blancas y suelo de madera en tonos medios
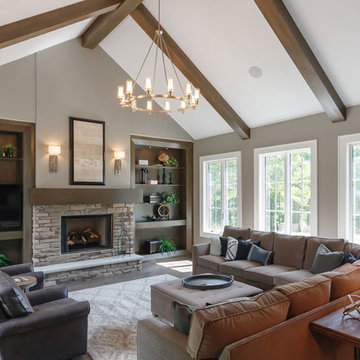
Modelo de sala de estar abierta de estilo de casa de campo extra grande con paredes grises, suelo de madera clara, todas las chimeneas, marco de chimenea de piedra y televisor independiente
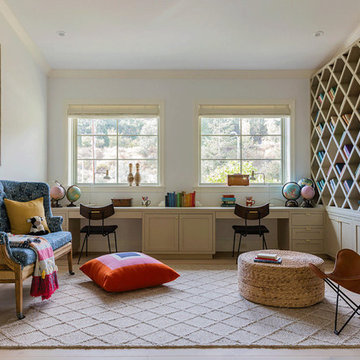
Blake Worthington, Rebecca Duke
Imagen de sala de estar con biblioteca cerrada de estilo de casa de campo extra grande sin televisor con paredes beige, suelo de madera clara y suelo beige
Imagen de sala de estar con biblioteca cerrada de estilo de casa de campo extra grande sin televisor con paredes beige, suelo de madera clara y suelo beige

Inspired by the majesty of the Northern Lights and this family's everlasting love for Disney, this home plays host to enlighteningly open vistas and playful activity. Like its namesake, the beloved Sleeping Beauty, this home embodies family, fantasy and adventure in their truest form. Visions are seldom what they seem, but this home did begin 'Once Upon a Dream'. Welcome, to The Aurora.
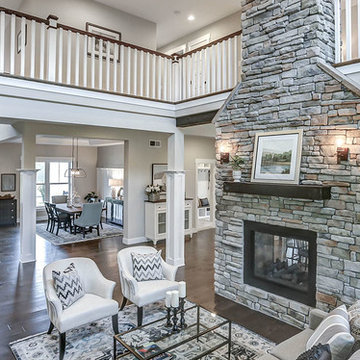
This grand 2-story home with first-floor owner’s suite includes a 3-car garage with spacious mudroom entry complete with built-in lockers. A stamped concrete walkway leads to the inviting front porch. Double doors open to the foyer with beautiful hardwood flooring that flows throughout the main living areas on the 1st floor. Sophisticated details throughout the home include lofty 10’ ceilings on the first floor and farmhouse door and window trim and baseboard. To the front of the home is the formal dining room featuring craftsman style wainscoting with chair rail and elegant tray ceiling. Decorative wooden beams adorn the ceiling in the kitchen, sitting area, and the breakfast area. The well-appointed kitchen features stainless steel appliances, attractive cabinetry with decorative crown molding, Hanstone countertops with tile backsplash, and an island with Cambria countertop. The breakfast area provides access to the spacious covered patio. A see-thru, stone surround fireplace connects the breakfast area and the airy living room. The owner’s suite, tucked to the back of the home, features a tray ceiling, stylish shiplap accent wall, and an expansive closet with custom shelving. The owner’s bathroom with cathedral ceiling includes a freestanding tub and custom tile shower. Additional rooms include a study with cathedral ceiling and rustic barn wood accent wall and a convenient bonus room for additional flexible living space. The 2nd floor boasts 3 additional bedrooms, 2 full bathrooms, and a loft that overlooks the living room.
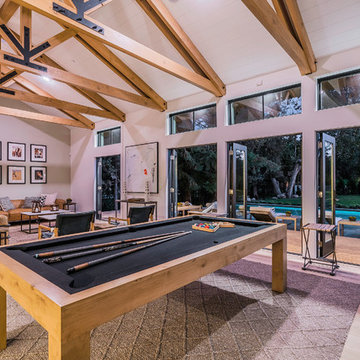
Imagen de sala de juegos en casa abierta de estilo de casa de campo extra grande sin televisor con paredes blancas, suelo de madera clara y suelo beige
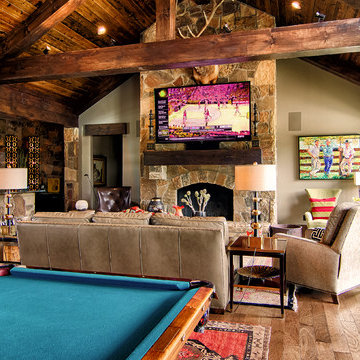
Big-screen TV mounted to rock above fireplace
Jennifer Barakat
Imagen de sala de juegos en casa abierta de estilo de casa de campo extra grande con paredes marrones, suelo de madera en tonos medios, todas las chimeneas, marco de chimenea de piedra y televisor colgado en la pared
Imagen de sala de juegos en casa abierta de estilo de casa de campo extra grande con paredes marrones, suelo de madera en tonos medios, todas las chimeneas, marco de chimenea de piedra y televisor colgado en la pared
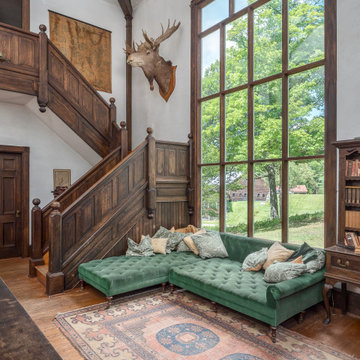
https://www.beangroup.com/homes/45-E-Andover-Road-Andover/ME/04216/AGT-2261431456-942410/index.html
Merrill House is a gracious, Early American Country Estate located in the picturesque Androscoggin River Valley, about a half hour northeast of Sunday River Ski Resort, Maine. This baronial estate, once a trophy of successful American frontier family and railroads industry publisher, Henry Varnum Poor, founder of Standard & Poor’s Corp., is comprised of a grand main house, caretaker’s house, and several barns. Entrance is through a Gothic great hall standing 30’ x 60’ and another 30’ high in the apex of its cathedral ceiling and showcases a granite hearth and mantel 12’ wide.
Owned by the same family for over 225 years, it is currently a family retreat and is available for seasonal weddings and events with the capacity to accommodate 32 overnight guests and 200 outdoor guests. Listed on the National Register of Historic Places, and heralding contributions from Frederick Law Olmsted and Stanford White, the beautiful, legacy property sits on 110 acres of fields and forest with expansive views of the scenic Ellis River Valley and Mahoosuc mountains, offering more than a half-mile of pristine river-front, private spring-fed pond and beach, and 5 acres of manicured lawns and gardens.
The historic property can be envisioned as a magnificent private residence, ski lodge, corporate retreat, hunting and fishing lodge, potential bed and breakfast, farm - with options for organic farming, commercial solar, storage or subdivision.
Showings offered by appointment.
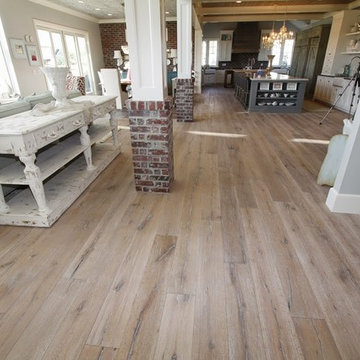
A mix of fun fresh fabrics in coral, green, tan, and more comes together in the functional, fun family room. Comfortable couches in different fabric create a lot of seating. Patterned ottomans add a splash of color. Floor to ceiling curved windows run the length of the room creating a view to die for. Replica antique furniture accents. Unique area rug straight from India and a fireplace with brick surround for cold winter nights. The lighting elevates this family room to the next level.
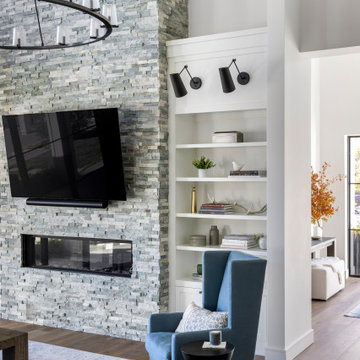
Modelo de sala de estar abierta y abovedada campestre extra grande con paredes blancas, suelo de madera en tonos medios, todas las chimeneas, marco de chimenea de piedra, televisor colgado en la pared y suelo marrón
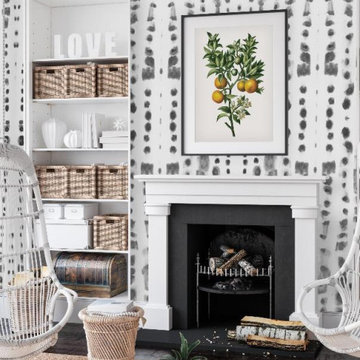
"Smoke Shadow" is the perfect contemporary black and white wallpaper to make a dramatic feature wall. Misty shapes, and moody grays make our hand painted grey dot wall mural a balanced blend of fun, neutral and pretty. The "Smoke Shadow" mural is an authentic Blueberry Glitter painting converted into 9' x 10' wall mural.
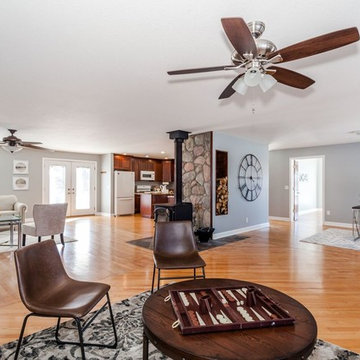
Stay Gold Photography, Coley Kennedy
This gaming area gives kids and adults somewhere to play cards or board games. Leather chairs from Marshall's. Rustic table from Art Van Furniture.
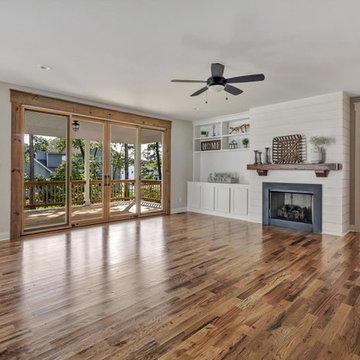
Family room has double sliding rear door with rustic wood trim. Fireplace wrapped in shiplap with black slate surround and rustic wood mantel. Built-in bookcase
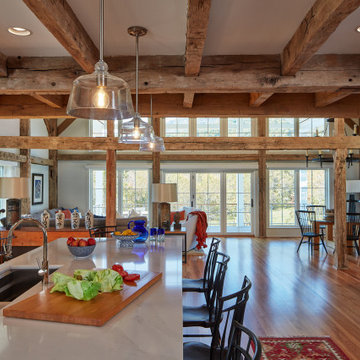
The residence thoughtfully incorporates reclaimed timbers from the original barn. The open layout concept of the great room allows for ample space for guests and family to gather.
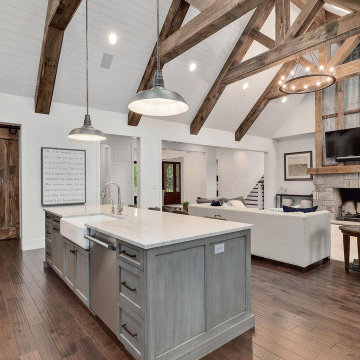
Open Concept Great Room and Kitchen Design, vaulted ceiling with rustic timber trusses.
Imagen de sala de estar abierta y abovedada de estilo de casa de campo extra grande con paredes blancas, suelo de madera en tonos medios, todas las chimeneas, marco de chimenea de piedra, televisor colgado en la pared, suelo marrón y machihembrado
Imagen de sala de estar abierta y abovedada de estilo de casa de campo extra grande con paredes blancas, suelo de madera en tonos medios, todas las chimeneas, marco de chimenea de piedra, televisor colgado en la pared, suelo marrón y machihembrado
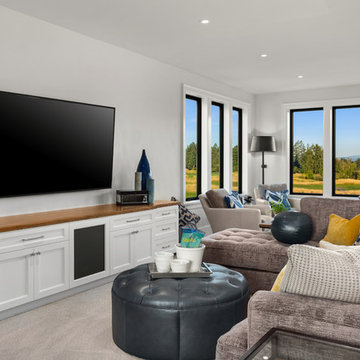
Justin Krug Photography
Diseño de sala de estar cerrada campestre extra grande con paredes blancas, moqueta, televisor colgado en la pared y suelo gris
Diseño de sala de estar cerrada campestre extra grande con paredes blancas, moqueta, televisor colgado en la pared y suelo gris
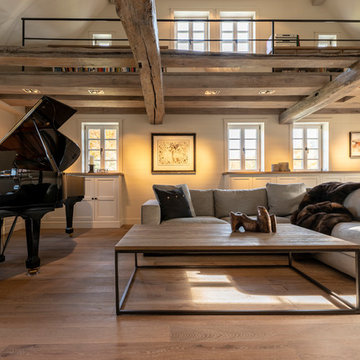
www.hoerenzrieber.de
Ejemplo de sala de estar con biblioteca abierta de estilo de casa de campo extra grande con paredes blancas, chimenea lineal, marco de chimenea de yeso, televisor retractable, suelo gris y suelo de madera pintada
Ejemplo de sala de estar con biblioteca abierta de estilo de casa de campo extra grande con paredes blancas, chimenea lineal, marco de chimenea de yeso, televisor retractable, suelo gris y suelo de madera pintada
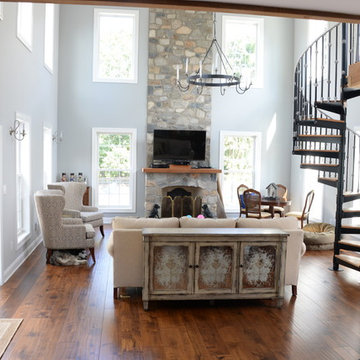
Ejemplo de sala de estar campestre extra grande con todas las chimeneas y marco de chimenea de piedra
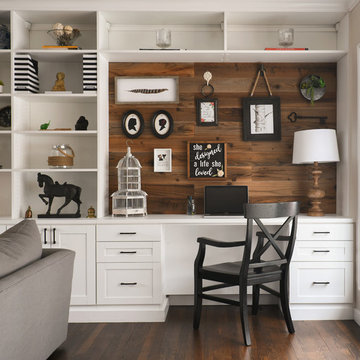
Stefan Radtke
Modelo de sala de estar abierta de estilo de casa de campo extra grande con suelo de madera en tonos medios
Modelo de sala de estar abierta de estilo de casa de campo extra grande con suelo de madera en tonos medios
340 ideas para salas de estar de estilo de casa de campo extra grandes
3
