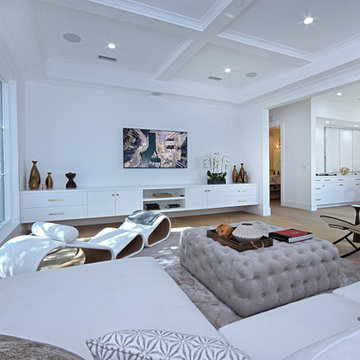340 ideas para salas de estar de estilo de casa de campo extra grandes
Filtrar por
Presupuesto
Ordenar por:Popular hoy
61 - 80 de 340 fotos
Artículo 1 de 3
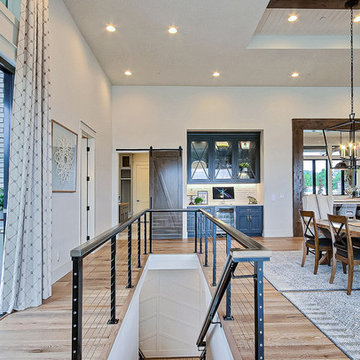
Inspired by the majesty of the Northern Lights and this family's everlasting love for Disney, this home plays host to enlighteningly open vistas and playful activity. Like its namesake, the beloved Sleeping Beauty, this home embodies family, fantasy and adventure in their truest form. Visions are seldom what they seem, but this home did begin 'Once Upon a Dream'. Welcome, to The Aurora.
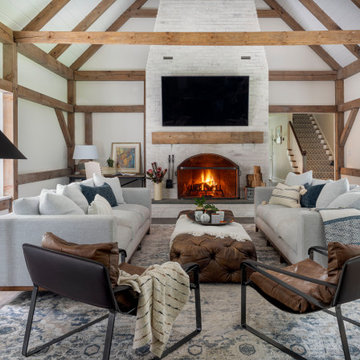
The project continued into the Great Room and was an exercise in creating congruent yet unique spaces with their own specific functions for the family. Cozy yet carefully curated.
Refinishing of the floors and beams continued into the Great Room. To add more light, a new window was added and all existing wood window casings and sills were painted white.
Additionally the fireplace received a lime wash treatment and a new reclaimed beam mantle.
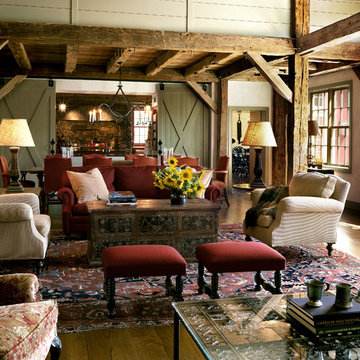
Ejemplo de sala de estar de estilo de casa de campo extra grande sin televisor con paredes blancas y suelo de madera en tonos medios
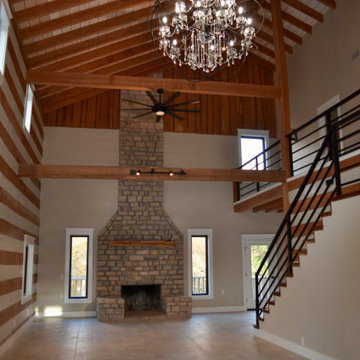
Log cabin home renovation. Gutted this home down to the timbers. There was not one thing that we didn't touch and upgrade! We added this second floor loft, new kitchen, new tile, custom railings, rebuilt staircase, custom casings around windows and doors, new paint, chandelier. The original fireplace stopped about 3/4 of the way up so we built it to the ceiling. It doesn't even resemble the original house!
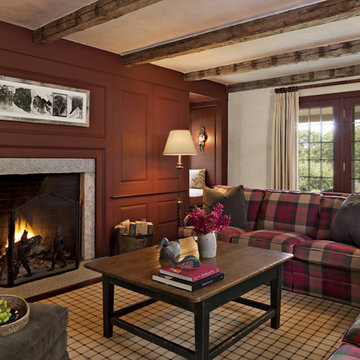
The new Family Room is designed to blend with the antique portions of the house, incorporating antique ceiling beams and custom paneling.
Robert Benson Photography
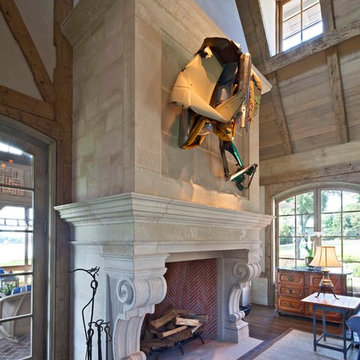
The focal point of an expansive great hall is the hand-carved limestone mantelpiece with scroll brackets and a paneled chimney breast that tapers above the cornice. Woodruff Brown Photography
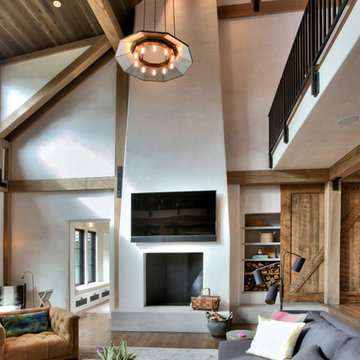
Open Post and Beam family room with plaster fireplace, chestnut front door and antique lighting. Concrete herath and shelves.
Diseño de sala de estar abierta campestre extra grande con paredes blancas, suelo de madera en tonos medios, todas las chimeneas, marco de chimenea de yeso, televisor colgado en la pared y suelo marrón
Diseño de sala de estar abierta campestre extra grande con paredes blancas, suelo de madera en tonos medios, todas las chimeneas, marco de chimenea de yeso, televisor colgado en la pared y suelo marrón
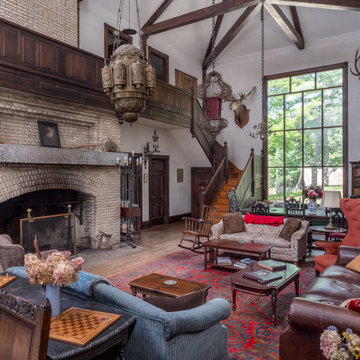
https://www.beangroup.com/homes/45-E-Andover-Road-Andover/ME/04216/AGT-2261431456-942410/index.html
Merrill House is a gracious, Early American Country Estate located in the picturesque Androscoggin River Valley, about a half hour northeast of Sunday River Ski Resort, Maine. This baronial estate, once a trophy of successful American frontier family and railroads industry publisher, Henry Varnum Poor, founder of Standard & Poor’s Corp., is comprised of a grand main house, caretaker’s house, and several barns. Entrance is through a Gothic great hall standing 30’ x 60’ and another 30’ high in the apex of its cathedral ceiling and showcases a granite hearth and mantel 12’ wide.
Owned by the same family for over 225 years, it is currently a family retreat and is available for seasonal weddings and events with the capacity to accommodate 32 overnight guests and 200 outdoor guests. Listed on the National Register of Historic Places, and heralding contributions from Frederick Law Olmsted and Stanford White, the beautiful, legacy property sits on 110 acres of fields and forest with expansive views of the scenic Ellis River Valley and Mahoosuc mountains, offering more than a half-mile of pristine river-front, private spring-fed pond and beach, and 5 acres of manicured lawns and gardens.
The historic property can be envisioned as a magnificent private residence, ski lodge, corporate retreat, hunting and fishing lodge, potential bed and breakfast, farm - with options for organic farming, commercial solar, storage or subdivision.
Showings offered by appointment.

This grand 2-story home with first-floor owner’s suite includes a 3-car garage with spacious mudroom entry complete with built-in lockers. A stamped concrete walkway leads to the inviting front porch. Double doors open to the foyer with beautiful hardwood flooring that flows throughout the main living areas on the 1st floor. Sophisticated details throughout the home include lofty 10’ ceilings on the first floor and farmhouse door and window trim and baseboard. To the front of the home is the formal dining room featuring craftsman style wainscoting with chair rail and elegant tray ceiling. Decorative wooden beams adorn the ceiling in the kitchen, sitting area, and the breakfast area. The well-appointed kitchen features stainless steel appliances, attractive cabinetry with decorative crown molding, Hanstone countertops with tile backsplash, and an island with Cambria countertop. The breakfast area provides access to the spacious covered patio. A see-thru, stone surround fireplace connects the breakfast area and the airy living room. The owner’s suite, tucked to the back of the home, features a tray ceiling, stylish shiplap accent wall, and an expansive closet with custom shelving. The owner’s bathroom with cathedral ceiling includes a freestanding tub and custom tile shower. Additional rooms include a study with cathedral ceiling and rustic barn wood accent wall and a convenient bonus room for additional flexible living space. The 2nd floor boasts 3 additional bedrooms, 2 full bathrooms, and a loft that overlooks the living room.
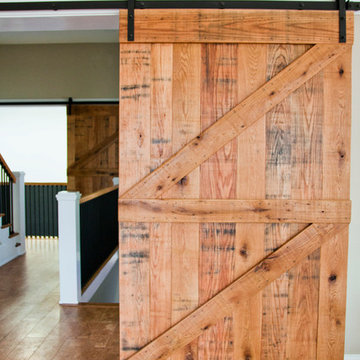
Luxury living done with energy-efficiency in mind. From the Insulated Concrete Form walls to the solar panels, this home has energy-efficient features at every turn. Luxury abounds with hardwood floors from a tobacco barn, custom cabinets, to vaulted ceilings. The indoor basketball court and golf simulator give family and friends plenty of fun options to explore. This home has it all.
Elise Trissel photograph

Technical Imagery Studios
Ejemplo de sala de juegos en casa cerrada de estilo de casa de campo extra grande con paredes grises, suelo de cemento, televisor retractable y suelo marrón
Ejemplo de sala de juegos en casa cerrada de estilo de casa de campo extra grande con paredes grises, suelo de cemento, televisor retractable y suelo marrón

Our clients wanted the ultimate modern farmhouse custom dream home. They found property in the Santa Rosa Valley with an existing house on 3 ½ acres. They could envision a new home with a pool, a barn, and a place to raise horses. JRP and the clients went all in, sparing no expense. Thus, the old house was demolished and the couple’s dream home began to come to fruition.
The result is a simple, contemporary layout with ample light thanks to the open floor plan. When it comes to a modern farmhouse aesthetic, it’s all about neutral hues, wood accents, and furniture with clean lines. Every room is thoughtfully crafted with its own personality. Yet still reflects a bit of that farmhouse charm.
Their considerable-sized kitchen is a union of rustic warmth and industrial simplicity. The all-white shaker cabinetry and subway backsplash light up the room. All white everything complimented by warm wood flooring and matte black fixtures. The stunning custom Raw Urth reclaimed steel hood is also a star focal point in this gorgeous space. Not to mention the wet bar area with its unique open shelves above not one, but two integrated wine chillers. It’s also thoughtfully positioned next to the large pantry with a farmhouse style staple: a sliding barn door.
The master bathroom is relaxation at its finest. Monochromatic colors and a pop of pattern on the floor lend a fashionable look to this private retreat. Matte black finishes stand out against a stark white backsplash, complement charcoal veins in the marble looking countertop, and is cohesive with the entire look. The matte black shower units really add a dramatic finish to this luxurious large walk-in shower.
Photographer: Andrew - OpenHouse VC
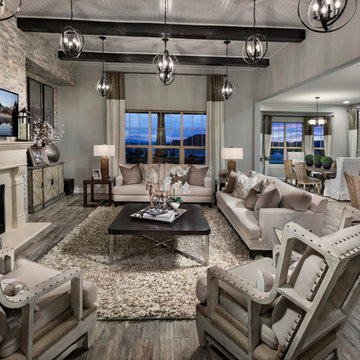
Jeffrey Aron Photography
Modelo de sala de estar abierta campestre extra grande con paredes grises, suelo de madera en tonos medios, todas las chimeneas, marco de chimenea de piedra y televisor colgado en la pared
Modelo de sala de estar abierta campestre extra grande con paredes grises, suelo de madera en tonos medios, todas las chimeneas, marco de chimenea de piedra y televisor colgado en la pared
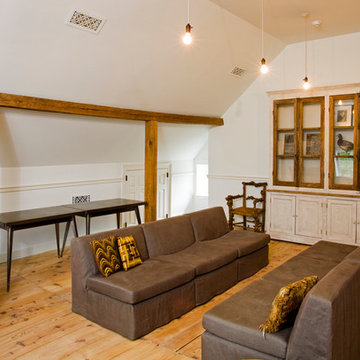
This is the renovated attic space that was converted into family space.
-Randal Bye
Diseño de sala de estar abierta de estilo de casa de campo extra grande con paredes blancas y suelo de madera clara
Diseño de sala de estar abierta de estilo de casa de campo extra grande con paredes blancas y suelo de madera clara
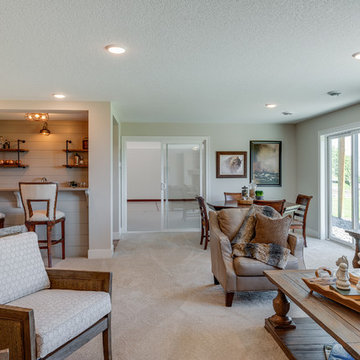
This lower level has it all! Corner fireplace, walk around wet-bar with shiplap wall detail and industrial pipe shelving, large games area and the coveted indoor sports center! Also features a 5th bedroom and 3/4 bathroom.

Maryland Photography, Inc.
Imagen de sala de estar abierta campestre extra grande con paredes azules, suelo de pizarra, todas las chimeneas, marco de chimenea de piedra y televisor colgado en la pared
Imagen de sala de estar abierta campestre extra grande con paredes azules, suelo de pizarra, todas las chimeneas, marco de chimenea de piedra y televisor colgado en la pared

Victorian Pool House
Architect: Greg Klein at John Malick & Associates
Photograph by Jeannie O'Connor
Ejemplo de sala de juegos en casa abierta campestre extra grande sin chimenea con paredes blancas, suelo de baldosas de porcelana, televisor colgado en la pared y suelo multicolor
Ejemplo de sala de juegos en casa abierta campestre extra grande sin chimenea con paredes blancas, suelo de baldosas de porcelana, televisor colgado en la pared y suelo multicolor
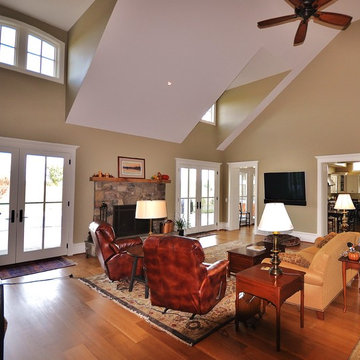
Ejemplo de sala de estar abierta campestre extra grande con paredes beige, televisor colgado en la pared, suelo de madera en tonos medios, todas las chimeneas, marco de chimenea de piedra y suelo marrón
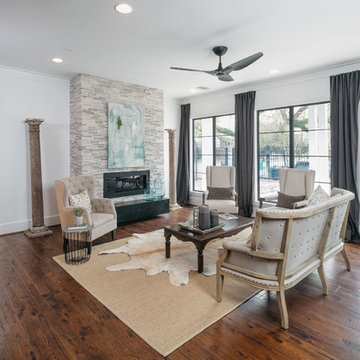
Diseño de sala de estar abierta de estilo de casa de campo extra grande con suelo de madera oscura, todas las chimeneas, piedra de revestimiento y suelo marrón
340 ideas para salas de estar de estilo de casa de campo extra grandes
4
