288 ideas para salas de estar de estilo de casa de campo con vigas vistas
Filtrar por
Presupuesto
Ordenar por:Popular hoy
41 - 60 de 288 fotos
Artículo 1 de 3

The main family room for the farmhouse. Historically accurate colonial designed paneling and reclaimed wood beams are prominent in the space, along with wide oak planks floors and custom made historical windows with period glass add authenticity to the design.

Imagen de sala de estar cerrada de estilo de casa de campo de tamaño medio con paredes blancas, suelo de madera en tonos medios, todas las chimeneas, marco de chimenea de ladrillo, suelo marrón, vigas vistas y machihembrado
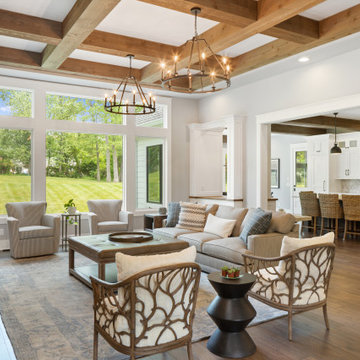
Inviting family room leading to kitchen and refreshment bar pass through. Made for entertaining.
Modelo de sala de estar de estilo de casa de campo grande con suelo de madera en tonos medios, marco de chimenea de piedra y vigas vistas
Modelo de sala de estar de estilo de casa de campo grande con suelo de madera en tonos medios, marco de chimenea de piedra y vigas vistas
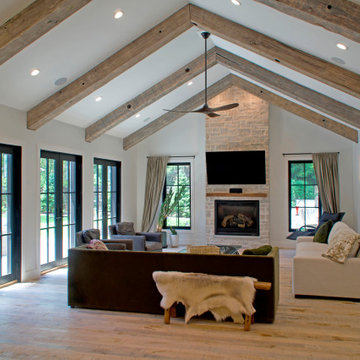
The family room is located at the other end of the beamed ceilinged space. The beamed ceiling features heavy wood timbers, makes a rhythm throughout the entire space.
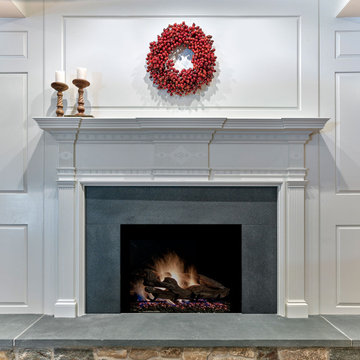
Detail of custom gas fireplace with white wood ornate mantle and paneling in kitchen in new addition to historic 1830s farmhouse.
Ejemplo de sala de estar abierta de estilo de casa de campo con paredes blancas, suelo de madera clara, todas las chimeneas, marco de chimenea de piedra, suelo marrón y vigas vistas
Ejemplo de sala de estar abierta de estilo de casa de campo con paredes blancas, suelo de madera clara, todas las chimeneas, marco de chimenea de piedra, suelo marrón y vigas vistas
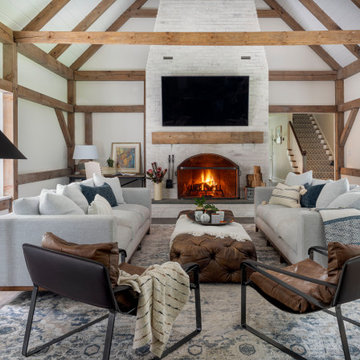
The project continued into the Great Room and was an exercise in creating congruent yet unique spaces with their own specific functions for the family. Cozy yet carefully curated.
Refinishing of the floors and beams continued into the Great Room. To add more light, a new window was added and all existing wood window casings and sills were painted white.
Additionally the fireplace received a lime wash treatment and a new reclaimed beam mantle.

Modelo de sala de estar abierta y abovedada de estilo de casa de campo grande con todas las chimeneas, marco de chimenea de piedra, pared multimedia, suelo marrón, paredes blancas, suelo de madera oscura, vigas vistas y madera

A modern farmhouse living room designed for a new construction home in Vienna, VA.
Imagen de sala de estar abierta campestre grande con paredes blancas, suelo de madera clara, chimenea lineal, marco de chimenea de baldosas y/o azulejos, televisor colgado en la pared, suelo beige, vigas vistas y machihembrado
Imagen de sala de estar abierta campestre grande con paredes blancas, suelo de madera clara, chimenea lineal, marco de chimenea de baldosas y/o azulejos, televisor colgado en la pared, suelo beige, vigas vistas y machihembrado
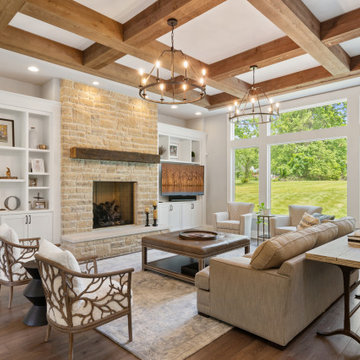
Inviting family room leading to kitchen and refreshment bar pass through. Made for entertaining.
Foto de sala de estar campestre grande con suelo de madera en tonos medios, marco de chimenea de piedra y vigas vistas
Foto de sala de estar campestre grande con suelo de madera en tonos medios, marco de chimenea de piedra y vigas vistas
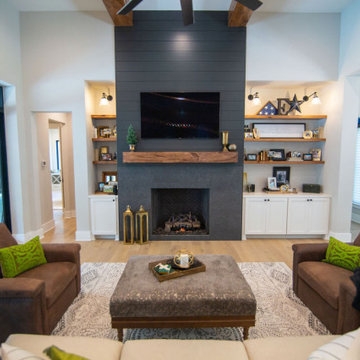
Diseño de sala de estar abierta de estilo de casa de campo grande con paredes beige, suelo de madera en tonos medios, todas las chimeneas, marco de chimenea de baldosas y/o azulejos, televisor colgado en la pared, suelo marrón y vigas vistas
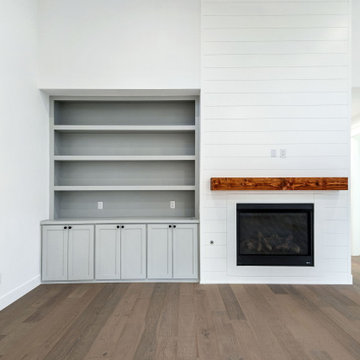
Built in and Shiplap farmhouse fireplace.
Imagen de sala de estar machihembrado y abierta campestre de tamaño medio con paredes blancas, suelo de madera clara, todas las chimeneas, televisor colgado en la pared, suelo beige, vigas vistas y machihembrado
Imagen de sala de estar machihembrado y abierta campestre de tamaño medio con paredes blancas, suelo de madera clara, todas las chimeneas, televisor colgado en la pared, suelo beige, vigas vistas y machihembrado

For this special renovation project, our clients had a clear vision of what they wanted their living space to end up looking like, and the end result is truly jaw-dropping. The main floor was completely refreshed and the main living area opened up. The existing vaulted cedar ceilings were refurbished, and a new vaulted cedar ceiling was added above the newly opened up kitchen to match. The kitchen itself was transformed into a gorgeous open entertaining area with a massive island and top-of-the-line appliances that any chef would be proud of. A unique venetian plaster canopy housing the range hood fan sits above the exclusive Italian gas range. The fireplace was refinished with a new wood mantle and stacked stone surround, becoming the centrepiece of the living room, and is complemented by the beautifully refinished parquet wood floors. New hardwood floors were installed throughout the rest of the main floor, and a new railings added throughout. The family room in the back was remodeled with another venetian plaster feature surrounding the fireplace, along with a wood mantle and custom floating shelves on either side. New windows were added to this room allowing more light to come in, and offering beautiful views into the large backyard. A large wrap around custom desk and shelves were added to the den, creating a very functional work space for several people. Our clients are super happy about their renovation and so are we! It turned out beautiful!
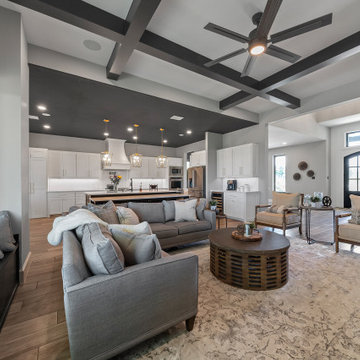
{Custom Home} 5,660 SqFt 1 Acre Modern Farmhouse 6 Bedroom 6 1/2 bath Media Room Game Room Study Huge Patio 3 car Garage Wrap-Around Front Porch Pool . . . #vistaranch #fortworthbuilder #texasbuilder #modernfarmhouse #texasmodern #texasfarmhouse #fortworthtx #blackandwhite #salcedohomes
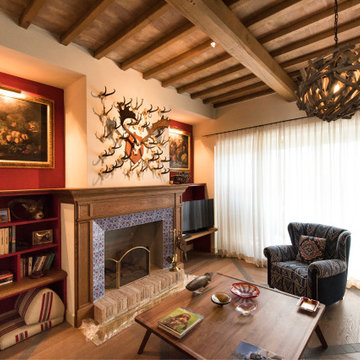
Diseño de sala de estar con biblioteca cerrada campestre pequeña con paredes beige, suelo de madera pintada, todas las chimeneas, marco de chimenea de baldosas y/o azulejos, televisor independiente, suelo marrón, vigas vistas y panelado
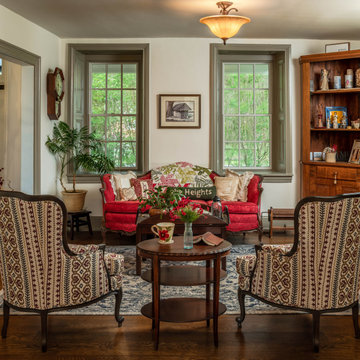
Foto de sala de estar abierta campestre sin televisor con paredes blancas, suelo de madera en tonos medios, todas las chimeneas, suelo marrón y vigas vistas
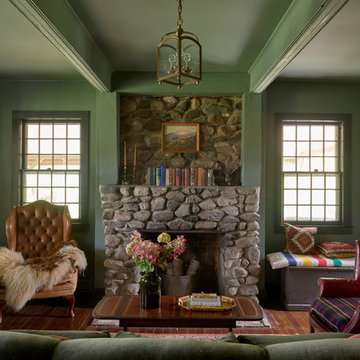
Modelo de sala de estar campestre sin televisor con paredes verdes, suelo de madera en tonos medios, todas las chimeneas, marco de chimenea de piedra y vigas vistas
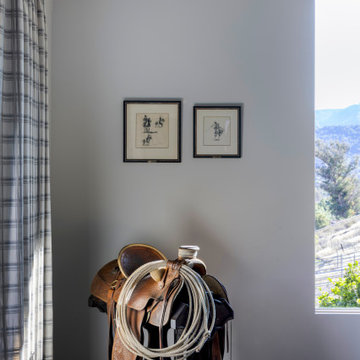
Ejemplo de sala de estar con barra de bar cerrada campestre grande con paredes grises, suelo de madera oscura, estufa de leña, marco de chimenea de piedra y vigas vistas
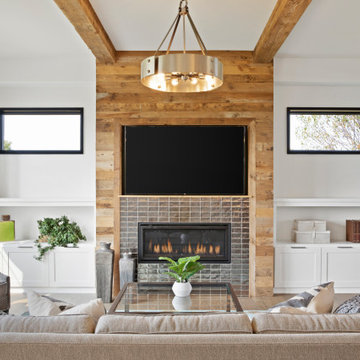
Luxury family room.
Modelo de sala de estar abierta de estilo de casa de campo grande con paredes grises, suelo de madera clara, chimenea lineal, marco de chimenea de baldosas y/o azulejos, pared multimedia y vigas vistas
Modelo de sala de estar abierta de estilo de casa de campo grande con paredes grises, suelo de madera clara, chimenea lineal, marco de chimenea de baldosas y/o azulejos, pared multimedia y vigas vistas
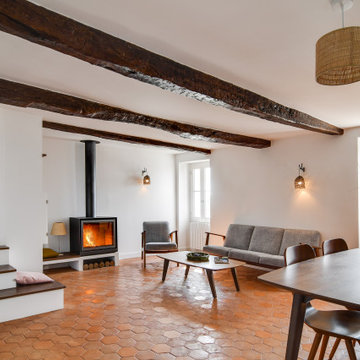
Modelo de sala de estar abierta campestre de tamaño medio sin televisor con paredes blancas, suelo de baldosas de terracota, estufa de leña, suelo naranja y vigas vistas

Our clients wanted the ultimate modern farmhouse custom dream home. They found property in the Santa Rosa Valley with an existing house on 3 ½ acres. They could envision a new home with a pool, a barn, and a place to raise horses. JRP and the clients went all in, sparing no expense. Thus, the old house was demolished and the couple’s dream home began to come to fruition.
The result is a simple, contemporary layout with ample light thanks to the open floor plan. When it comes to a modern farmhouse aesthetic, it’s all about neutral hues, wood accents, and furniture with clean lines. Every room is thoughtfully crafted with its own personality. Yet still reflects a bit of that farmhouse charm.
Their considerable-sized kitchen is a union of rustic warmth and industrial simplicity. The all-white shaker cabinetry and subway backsplash light up the room. All white everything complimented by warm wood flooring and matte black fixtures. The stunning custom Raw Urth reclaimed steel hood is also a star focal point in this gorgeous space. Not to mention the wet bar area with its unique open shelves above not one, but two integrated wine chillers. It’s also thoughtfully positioned next to the large pantry with a farmhouse style staple: a sliding barn door.
The master bathroom is relaxation at its finest. Monochromatic colors and a pop of pattern on the floor lend a fashionable look to this private retreat. Matte black finishes stand out against a stark white backsplash, complement charcoal veins in the marble looking countertop, and is cohesive with the entire look. The matte black shower units really add a dramatic finish to this luxurious large walk-in shower.
Photographer: Andrew - OpenHouse VC
288 ideas para salas de estar de estilo de casa de campo con vigas vistas
3