288 ideas para salas de estar de estilo de casa de campo con vigas vistas
Ordenar por:Popular hoy
81 - 100 de 288 fotos
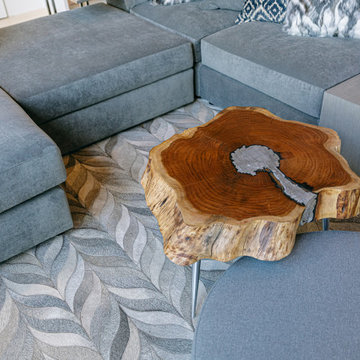
Large Modern Barnhouse Family Room
Ejemplo de sala de estar campestre con vigas vistas
Ejemplo de sala de estar campestre con vigas vistas
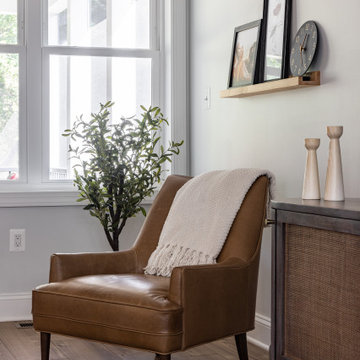
Modern farmhouse new construction great room in Haymarket, VA.
Foto de sala de estar machihembrado y abierta campestre de tamaño medio con paredes blancas, suelo vinílico, chimenea de doble cara, televisor colgado en la pared, suelo marrón y vigas vistas
Foto de sala de estar machihembrado y abierta campestre de tamaño medio con paredes blancas, suelo vinílico, chimenea de doble cara, televisor colgado en la pared, suelo marrón y vigas vistas
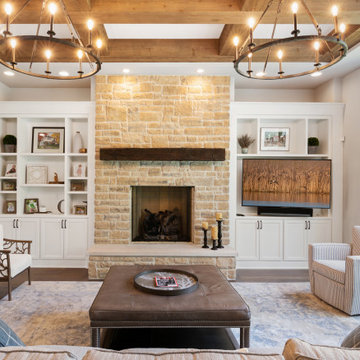
Inviting family room leading to kitchen and refreshment bar pass through. Made for entertaining.
Diseño de sala de estar de estilo de casa de campo grande con suelo de madera en tonos medios, marco de chimenea de piedra y vigas vistas
Diseño de sala de estar de estilo de casa de campo grande con suelo de madera en tonos medios, marco de chimenea de piedra y vigas vistas
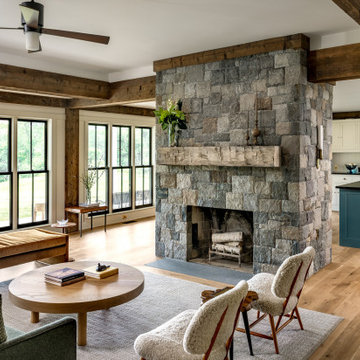
Imagen de sala de estar abierta campestre con paredes beige, suelo de madera en tonos medios, todas las chimeneas, marco de chimenea de piedra, suelo marrón y vigas vistas
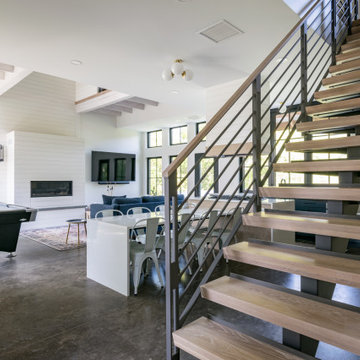
Envinity’s Trout Road project combines energy efficiency and nature, as the 2,732 square foot home was designed to incorporate the views of the natural wetland area and connect inside to outside. The home has been built for entertaining, with enough space to sleep a small army and (6) bathrooms and large communal gathering spaces inside and out.
In partnership with StudioMNMLST
Architect: Darla Lindberg
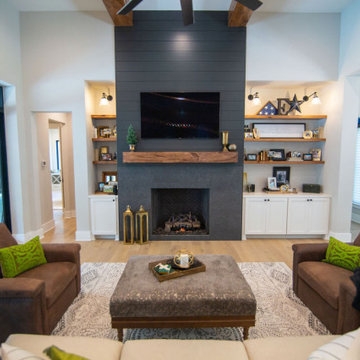
Diseño de sala de estar abierta de estilo de casa de campo grande con paredes beige, suelo de madera en tonos medios, todas las chimeneas, marco de chimenea de baldosas y/o azulejos, televisor colgado en la pared, suelo marrón y vigas vistas

Club Room with Exposed Wood Beams and Tray Ceiling Details.
Ejemplo de sala de juegos en casa cerrada de estilo de casa de campo grande con televisor colgado en la pared, vigas vistas y machihembrado
Ejemplo de sala de juegos en casa cerrada de estilo de casa de campo grande con televisor colgado en la pared, vigas vistas y machihembrado
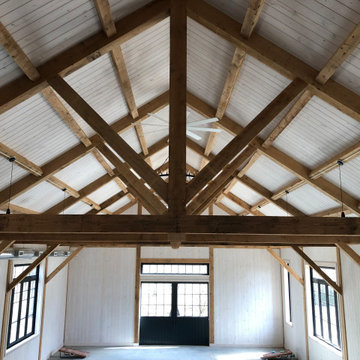
Interior of party barn
Imagen de sala de estar con barra de bar tipo loft campestre de tamaño medio con vigas vistas
Imagen de sala de estar con barra de bar tipo loft campestre de tamaño medio con vigas vistas
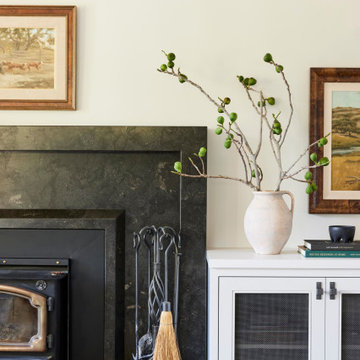
Modelo de sala de estar con barra de bar cerrada de estilo de casa de campo grande con suelo de madera oscura, estufa de leña, marco de chimenea de piedra y vigas vistas
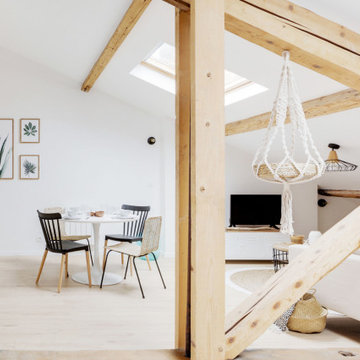
Pour ce projet la conception à été totale, les combles de cet immeuble des années 60 n'avaient jamais été habités. Nous avons pu y implanter deux spacieux appartements de type 2 en y optimisant l'agencement des pièces mansardés.
Tout le potentiel et le charme de cet espace à été révélé grâce aux poutres de la charpente, laissées apparentes après avoir été soigneusement rénovées.
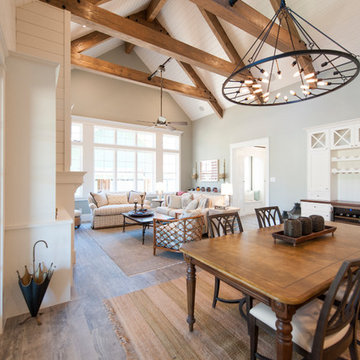
Ejemplo de sala de estar campestre con paredes azules, suelo de baldosas de porcelana, vigas vistas y suelo marrón
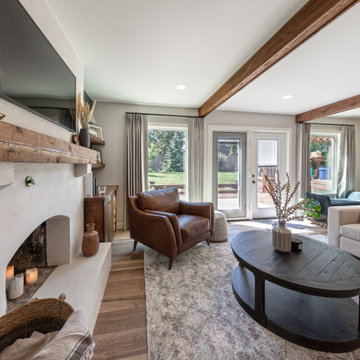
For this special renovation project, our clients had a clear vision of what they wanted their living space to end up looking like, and the end result is truly jaw-dropping. The main floor was completely refreshed and the main living area opened up. The existing vaulted cedar ceilings were refurbished, and a new vaulted cedar ceiling was added above the newly opened up kitchen to match. The kitchen itself was transformed into a gorgeous open entertaining area with a massive island and top-of-the-line appliances that any chef would be proud of. A unique venetian plaster canopy housing the range hood fan sits above the exclusive Italian gas range. The fireplace was refinished with a new wood mantle and stacked stone surround, becoming the centrepiece of the living room, and is complemented by the beautifully refinished parquet wood floors. New hardwood floors were installed throughout the rest of the main floor, and a new railings added throughout. The family room in the back was remodeled with another venetian plaster feature surrounding the fireplace, along with a wood mantle and custom floating shelves on either side. New windows were added to this room allowing more light to come in, and offering beautiful views into the large backyard. A large wrap around custom desk and shelves were added to the den, creating a very functional work space for several people. Our clients are super happy about their renovation and so are we! It turned out beautiful!
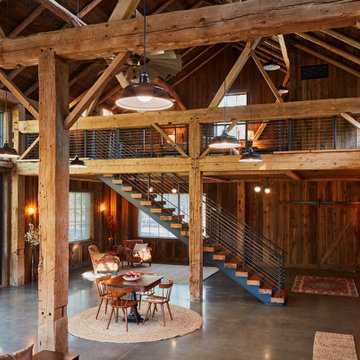
The Net Zero Barn is one half of a larger project (see “Farm House Renovation”). When the new owners acquired the property, their hope had been to renovate the existing barn as part of the living space; the evaluation of the structural integrity of the barn timbers revealed that it was not structurally stable, so the barn was dismantled, the timber salvaged, documented, and repaired, and redeployed in the “Farm House Renovation”. The owners still wanted a barn, so CTA sourced an antique barn frame of a similar size and style in western Ontario, and worked with a timber specialist to import, restore, and erect the frame on the property. The new/old barn now houses a sleeping loft with bathroom over a tv area and overlooking a large pool table and bar, sitting, and dining area, all illuminated by a large monitor and triple paned windows. A lean-to garage structure is modelled on the design of the barn that was removed. Solar panels on the roof, super insulated panels and the triple glazed windows all contribute to the Barn being a Net Zero energy project. The project was featured in Boston Magazine’s December 2017 Issue and was the 2020 Recipient of an Award Citation by the Boston Society of Architects.
Interior Photos by Jane Messenger, Exterior Photos by Nat Rea.

Modern farmhouse new construction great room in Haymarket, VA.
Diseño de sala de estar machihembrado y abierta campestre de tamaño medio con paredes blancas, suelo vinílico, chimenea de doble cara, televisor colgado en la pared, suelo marrón, vigas vistas y papel pintado
Diseño de sala de estar machihembrado y abierta campestre de tamaño medio con paredes blancas, suelo vinílico, chimenea de doble cara, televisor colgado en la pared, suelo marrón, vigas vistas y papel pintado
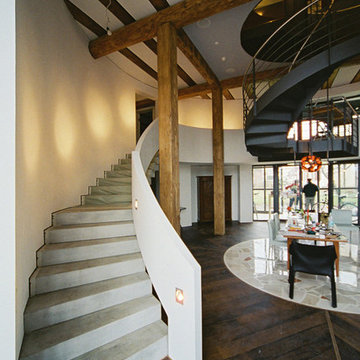
Peter Stasek Architekt
Ejemplo de sala de estar abierta de estilo de casa de campo extra grande con paredes blancas, suelo de madera oscura, suelo marrón, vigas vistas y madera
Ejemplo de sala de estar abierta de estilo de casa de campo extra grande con paredes blancas, suelo de madera oscura, suelo marrón, vigas vistas y madera
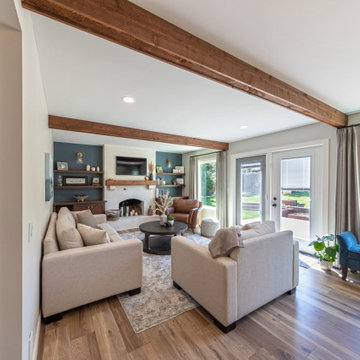
For this special renovation project, our clients had a clear vision of what they wanted their living space to end up looking like, and the end result is truly jaw-dropping. The main floor was completely refreshed and the main living area opened up. The existing vaulted cedar ceilings were refurbished, and a new vaulted cedar ceiling was added above the newly opened up kitchen to match. The kitchen itself was transformed into a gorgeous open entertaining area with a massive island and top-of-the-line appliances that any chef would be proud of. A unique venetian plaster canopy housing the range hood fan sits above the exclusive Italian gas range. The fireplace was refinished with a new wood mantle and stacked stone surround, becoming the centrepiece of the living room, and is complemented by the beautifully refinished parquet wood floors. New hardwood floors were installed throughout the rest of the main floor, and a new railings added throughout. The family room in the back was remodeled with another venetian plaster feature surrounding the fireplace, along with a wood mantle and custom floating shelves on either side. New windows were added to this room allowing more light to come in, and offering beautiful views into the large backyard. A large wrap around custom desk and shelves were added to the den, creating a very functional work space for several people. Our clients are super happy about their renovation and so are we! It turned out beautiful!
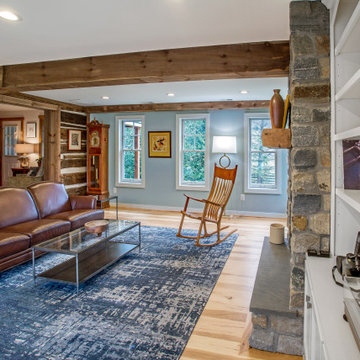
Who...and I mean who...would not love to come home to this wonderful family room? Centuries old logs were exposed on the log cabin side. Rustic barn beams carry the ceiling, quarry cut Old Philadelphia stone wrap the gas fireplace alongside painted built-ins with bench seats. Hickory wide plank floors with their unique graining invite you to walk-on in and enjoy
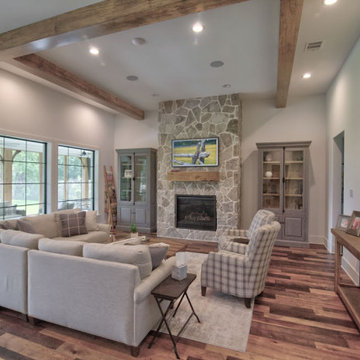
Ejemplo de sala de estar abierta de estilo de casa de campo grande con paredes blancas, suelo de madera en tonos medios, todas las chimeneas, marco de chimenea de piedra, televisor colgado en la pared, suelo marrón y vigas vistas
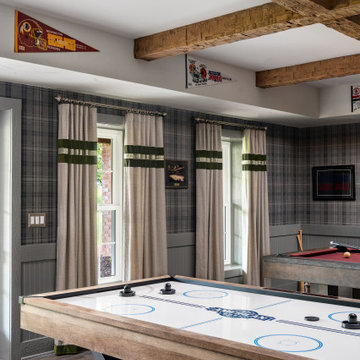
This basement was completely renovated to add dimension and light in. This customer used our Hand Hewn Faux Wood Beams in the finish Cinnamon to complete this design. He said this about the project, "We turned an unused basement into a family game room. The faux beams provided a sense of maturity and tradition, matched with the youthfulness of gaming tables."
Submitted to us by DuVal Designs LLC.
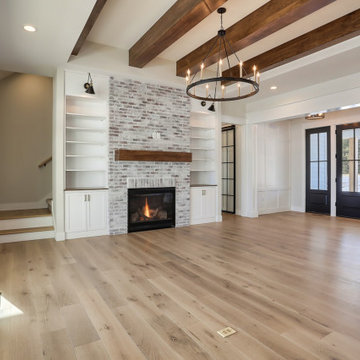
The fireplace is flanked on both sides with built-in bookcases, including library lights for accent lighting.
Modelo de sala de estar abierta de estilo de casa de campo de tamaño medio sin televisor con paredes blancas, suelo de madera clara, todas las chimeneas, marco de chimenea de ladrillo, suelo marrón, vigas vistas y panelado
Modelo de sala de estar abierta de estilo de casa de campo de tamaño medio sin televisor con paredes blancas, suelo de madera clara, todas las chimeneas, marco de chimenea de ladrillo, suelo marrón, vigas vistas y panelado
288 ideas para salas de estar de estilo de casa de campo con vigas vistas
5