288 ideas para salas de estar de estilo de casa de campo con vigas vistas
Ordenar por:Popular hoy
121 - 140 de 288 fotos
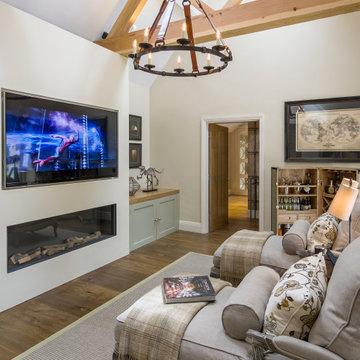
Imagen de sala de estar campestre de tamaño medio con paredes beige, suelo de madera en tonos medios, chimenea lineal, televisor colgado en la pared, suelo marrón y vigas vistas
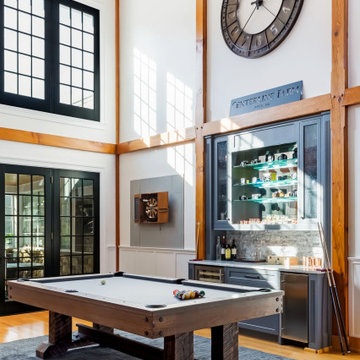
Modelo de sala de juegos en casa abovedada campestre con paredes blancas, suelo de madera en tonos medios, suelo marrón, vigas vistas y madera
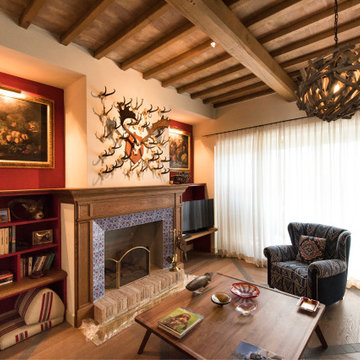
Diseño de sala de estar con biblioteca cerrada campestre pequeña con paredes beige, suelo de madera pintada, todas las chimeneas, marco de chimenea de baldosas y/o azulejos, televisor independiente, suelo marrón, vigas vistas y panelado
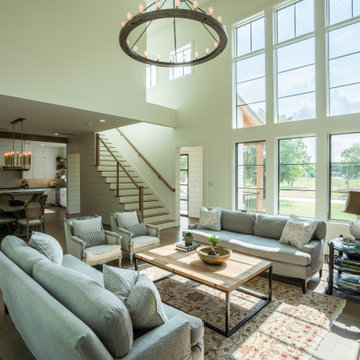
Nice 2-story living room filled with natural light
Diseño de sala de estar con biblioteca abierta de estilo de casa de campo grande con paredes blancas, suelo de madera en tonos medios, todas las chimeneas, marco de chimenea de yeso, televisor retractable, suelo marrón y vigas vistas
Diseño de sala de estar con biblioteca abierta de estilo de casa de campo grande con paredes blancas, suelo de madera en tonos medios, todas las chimeneas, marco de chimenea de yeso, televisor retractable, suelo marrón y vigas vistas
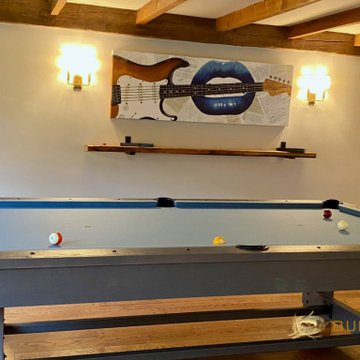
This main room became the game room, as this home will serve to entertain guests as well as the family. A built in bar in the walkway beyond, it's the perfect place for a pool table, dart board and a large TV. A quad of swivel chairs can focus on conversation, the TV, the fireplace or game watching.
A custom game table was commissioned from re-claimed barnwood, as well as a bar rail for placing drinks on when playing pool.
The dart board was made custom with the family's name, and is enclosed in a handmade cabinet that serves as piece of art.
The sideboard was purchased to hold board games and the coffee table has hidden drawer storage for cards and remotes.
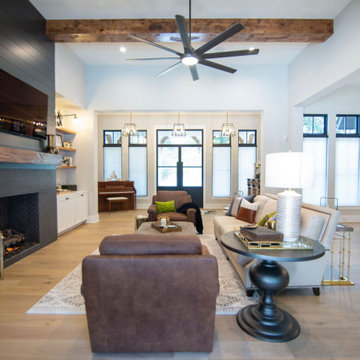
Imagen de sala de estar abierta campestre grande con paredes beige, suelo de madera en tonos medios, todas las chimeneas, marco de chimenea de baldosas y/o azulejos, televisor colgado en la pared, suelo marrón y vigas vistas
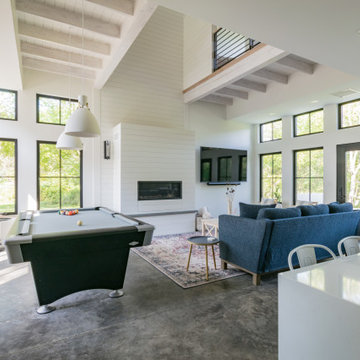
Envinity’s Trout Road project combines energy efficiency and nature, as the 2,732 square foot home was designed to incorporate the views of the natural wetland area and connect inside to outside. The home has been built for entertaining, with enough space to sleep a small army and (6) bathrooms and large communal gathering spaces inside and out.
In partnership with StudioMNMLST
Architect: Darla Lindberg
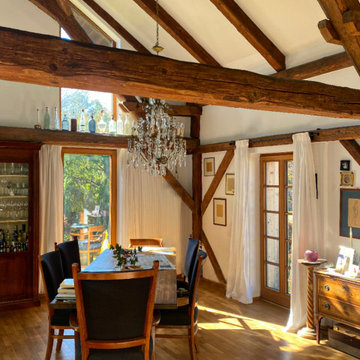
Modelo de sala de estar abierta campestre grande con paredes blancas, suelo laminado, suelo marrón y vigas vistas
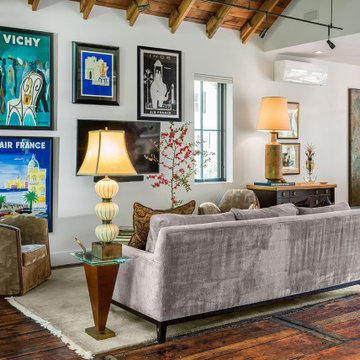
Diseño de sala de estar abierta campestre con paredes blancas, suelo de madera oscura, televisor colgado en la pared, suelo marrón, vigas vistas y madera
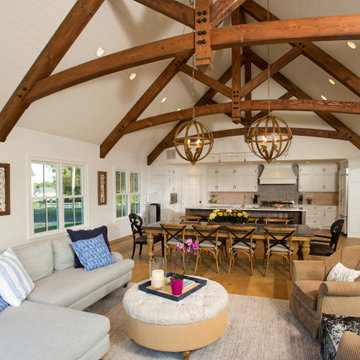
Diseño de sala de estar abierta campestre con paredes blancas, suelo de madera en tonos medios, televisor colgado en la pared, suelo marrón y vigas vistas
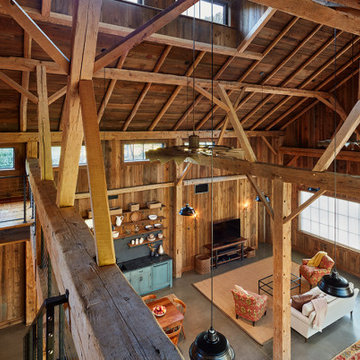
The Net Zero Barn is one half of a larger project (see “Farm House Renovation”). When the new owners acquired the property, their hope had been to renovate the existing barn as part of the living space; the evaluation of the structural integrity of the barn timbers revealed that it was not structurally stable, so the barn was dismantled, the timber salvaged, documented, and repaired, and redeployed in the “Farm House Renovation”. The owners still wanted a barn, so CTA sourced an antique barn frame of a similar size and style in western Ontario, and worked with a timber specialist to import, restore, and erect the frame on the property. The new/old barn now houses a sleeping loft with bathroom over a tv area and overlooking a large pool table and bar, sitting, and dining area, all illuminated by a large monitor and triple paned windows. A lean-to garage structure is modelled on the design of the barn that was removed. Solar panels on the roof, super insulated panels and the triple glazed windows all contribute to the Barn being a Net Zero energy project. The project was featured in Boston Magazine’s December 2017 Issue and was the 2020 Recipient of an Award Citation by the Boston Society of Architects.
Interior Photos by Jane Messenger, Exterior Photos by Nat Rea.
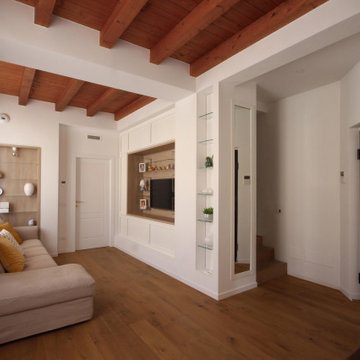
Modelo de sala de estar con biblioteca abierta campestre de tamaño medio con paredes blancas, suelo de madera en tonos medios, pared multimedia, suelo marrón, vigas vistas y panelado
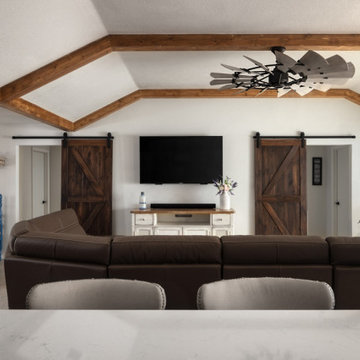
Sometimes a home’s location is too good to move away from and so you start to look inward for your dream home. This would be the case for our Whisper Path House, where the interior of the house needed to be completely overhauled to accommodate the owner’s dream retirement home. Two living areas and isolated kitchen, divided by a solid walls will merge together, creating a single open-concept living-kitchen-dining room within the heart of the home. The new kitchen features a massive 14ft long island, custom cabinets and a separate dishwashing area that overlooks the lush backyard. The spacious living room follows suite and features folding glass doors that allows the room to double in size by opening up on to an adjacent covered patio. The project is currently under construction.
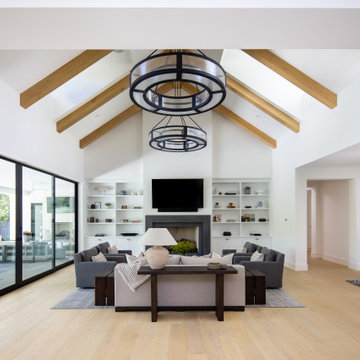
Modelo de sala de estar de estilo de casa de campo con marco de chimenea de piedra y vigas vistas
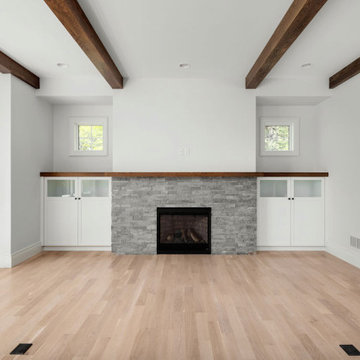
Rustic wood beams accent the family room. Stone fireplace with build-in cabinets are the focal point of the family room.
Imagen de sala de estar campestre con suelo de madera en tonos medios, marco de chimenea de piedra y vigas vistas
Imagen de sala de estar campestre con suelo de madera en tonos medios, marco de chimenea de piedra y vigas vistas
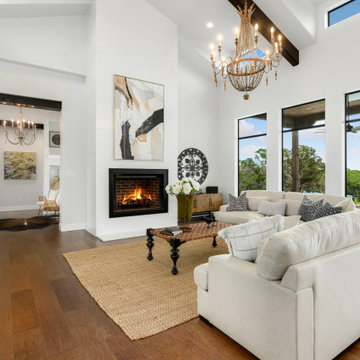
Foto de sala de estar abierta campestre de tamaño medio sin televisor con paredes blancas, suelo de madera oscura, todas las chimeneas, marco de chimenea de metal, suelo marrón, vigas vistas y machihembrado
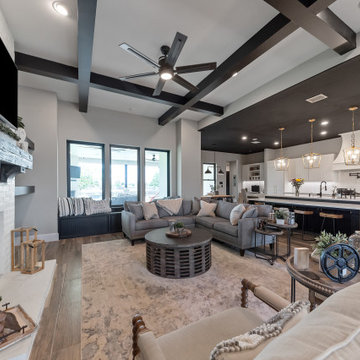
{Custom Home} 5,660 SqFt 1 Acre Modern Farmhouse 6 Bedroom 6 1/2 bath Media Room Game Room Study Huge Patio 3 car Garage Wrap-Around Front Porch Pool . . . #vistaranch #fortworthbuilder #texasbuilder #modernfarmhouse #texasmodern #texasfarmhouse #fortworthtx #blackandwhite #salcedohomes
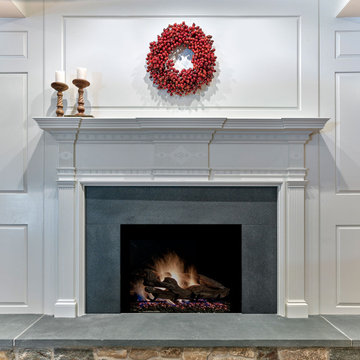
Detail of custom gas fireplace with white wood ornate mantle and paneling in kitchen in new addition to historic 1830s farmhouse.
Ejemplo de sala de estar abierta de estilo de casa de campo con paredes blancas, suelo de madera clara, todas las chimeneas, marco de chimenea de piedra, suelo marrón y vigas vistas
Ejemplo de sala de estar abierta de estilo de casa de campo con paredes blancas, suelo de madera clara, todas las chimeneas, marco de chimenea de piedra, suelo marrón y vigas vistas
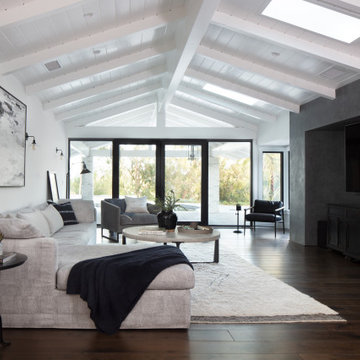
Contractor: Schaub Construction
Interior Designer: Jessica Risko Smith Interior Design
Photographer: Lepere Studio
Ejemplo de sala de estar abierta de estilo de casa de campo grande con paredes blancas, suelo de madera oscura, televisor independiente, suelo marrón y vigas vistas
Ejemplo de sala de estar abierta de estilo de casa de campo grande con paredes blancas, suelo de madera oscura, televisor independiente, suelo marrón y vigas vistas
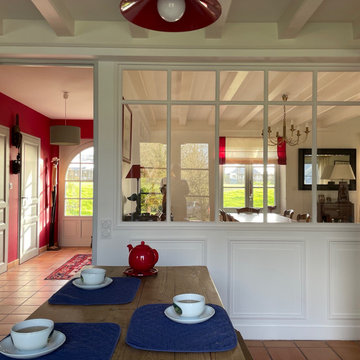
Deux verrières ont été crées sur 2 pans de murs afin de laisser filtrer la lumière. Il ne reste plus que 2 portes sur les 4, qui ont été réalisées sur mesure en harmonie avec la verrière et pour l’une coulissante.
288 ideas para salas de estar de estilo de casa de campo con vigas vistas
7