450 ideas para salas de estar de estilo de casa de campo con televisor independiente
Filtrar por
Presupuesto
Ordenar por:Popular hoy
161 - 180 de 450 fotos
Artículo 1 de 3
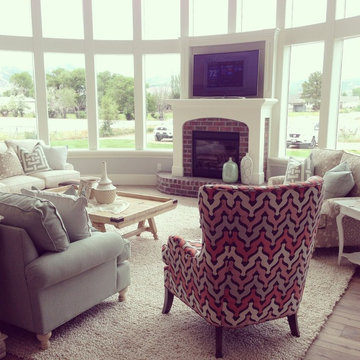
A mix of fun fresh fabrics in coral, green, tan, and more comes together in the functional, fun family room. Comfortable couches in different fabric create a lot of seating. Patterned ottomans add a splash of color. Floor to ceiling curved windows run the length of the room creating a view to die for. Replica antique furniture accents. Unique area rug straight from India and a fireplace with brick surround for cold winter nights. The lighting elevates this family room to the next level.
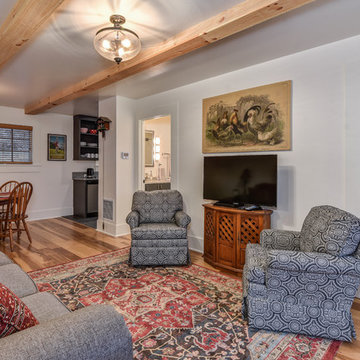
Modelo de sala de estar abierta de estilo de casa de campo pequeña sin chimenea con paredes blancas, suelo de madera clara y televisor independiente
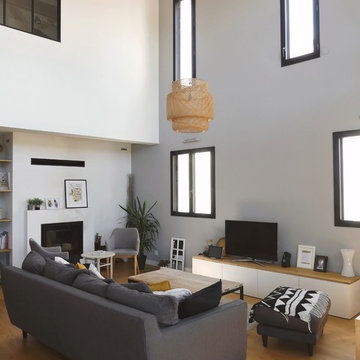
Pièce de vie ouverte dans une maison neuve au style campagne chic avec un mix classique et ethnique.
Ejemplo de sala de estar con biblioteca abierta campestre de tamaño medio con paredes grises, suelo de madera clara, estufa de leña, marco de chimenea de yeso y televisor independiente
Ejemplo de sala de estar con biblioteca abierta campestre de tamaño medio con paredes grises, suelo de madera clara, estufa de leña, marco de chimenea de yeso y televisor independiente
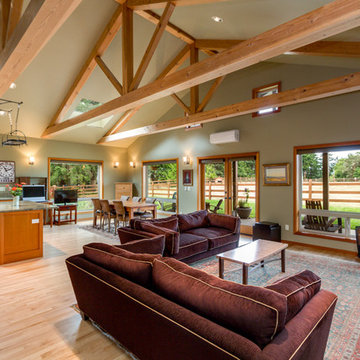
Caleb Melvin
Imagen de sala de estar abierta de estilo de casa de campo extra grande con paredes verdes, suelo de madera clara y televisor independiente
Imagen de sala de estar abierta de estilo de casa de campo extra grande con paredes verdes, suelo de madera clara y televisor independiente
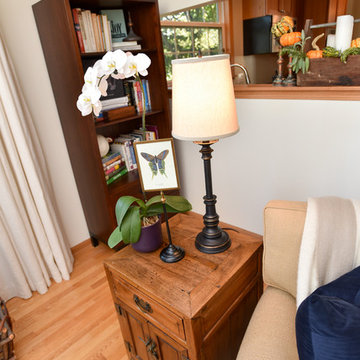
This family room is part of a gorgeous home on a 5 acre farm. The furniture chosen reflects the casual style of the home and mixes well with the organic and eclectic accents and antiques. A large window mirror was installed on the left side of the fireplace to balance the window on the right. The drum shade chandelier features a branch design which ties the room together. The seating keeps the fireplace as the focal point of the room while allowing for easy tv watching.
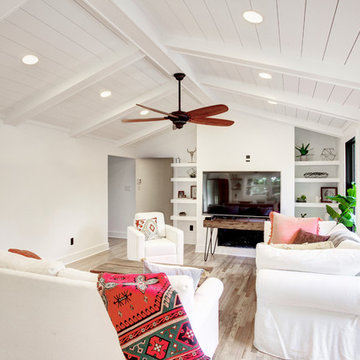
Modelo de sala de estar abierta campestre de tamaño medio con chimenea lineal, paredes blancas, suelo de madera clara, marco de chimenea de yeso, televisor independiente y suelo marrón
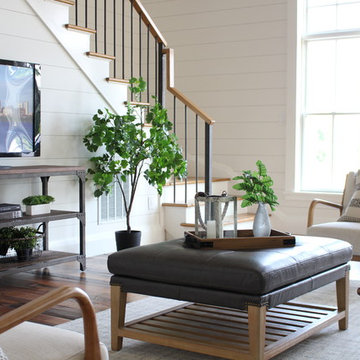
Staging this residential barn conversion was a dream. We stayed true to the builders look and showed potential buyers how the open concept living would work.
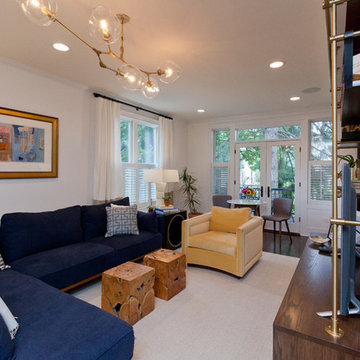
Great modern farmhouse family room. Lots of bright colors with a touch of gold. Great additional seating added to the side.
Photos: Jody Kmetz
Ejemplo de sala de estar abierta campestre de tamaño medio con paredes blancas, suelo de madera oscura, televisor independiente y suelo marrón
Ejemplo de sala de estar abierta campestre de tamaño medio con paredes blancas, suelo de madera oscura, televisor independiente y suelo marrón
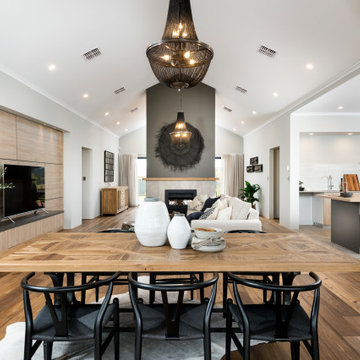
large informal open plan living room with soaring raked ceilings.
Each zone flows flawlessly, with a summer room and a winter room carefully positioned to maximise the delights of each season, and a stunning two-sided fireplace taking centre stage.
The spaces can be used as unique areas that have differing qualities dependent on the seasons. The grand central core enables for massive sight lines to external views both at the front and towards the rear.
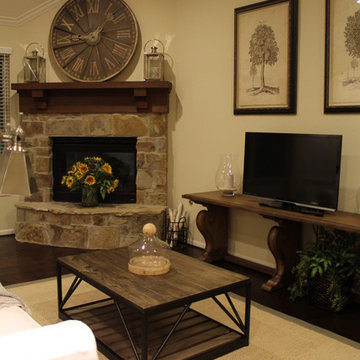
Ejemplo de sala de estar de estilo de casa de campo con paredes beige, suelo de madera oscura, chimenea de esquina y televisor independiente
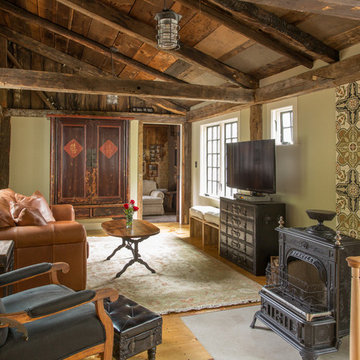
The 1790 Garvin-Weeks Farmstead is a beautiful farmhouse with Georgian and Victorian period rooms as well as a craftsman style addition from the early 1900s. The original house was from the late 18th century, and the barn structure shortly after that. The client desired architectural styles for her new master suite, revamped kitchen, and family room, that paid close attention to the individual eras of the home. The master suite uses antique furniture from the Georgian era, and the floral wallpaper uses stencils from an original vintage piece. The kitchen and family room are classic farmhouse style, and even use timbers and rafters from the original barn structure. The expansive kitchen island uses reclaimed wood, as does the dining table. The custom cabinetry, milk paint, hand-painted tiles, soapstone sink, and marble baking top are other important elements to the space. The historic home now shines.
Eric Roth
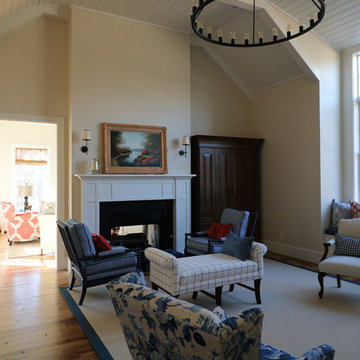
Light and airy family room with beautiful views off the kitchen/dining room.
Modelo de sala de estar cerrada campestre de tamaño medio con paredes blancas, suelo de madera en tonos medios, chimenea de doble cara, marco de chimenea de madera y televisor independiente
Modelo de sala de estar cerrada campestre de tamaño medio con paredes blancas, suelo de madera en tonos medios, chimenea de doble cara, marco de chimenea de madera y televisor independiente
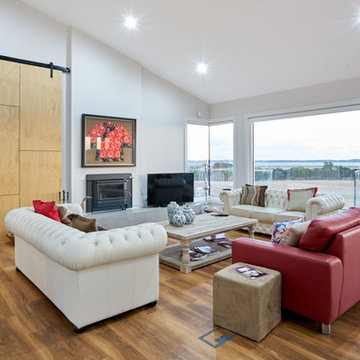
Every habitable room in the house has views – even the
butler’s pantry. Timber-look vinyl f looring and white on
white help tie the interiors palette together while a sliding barn-style door enables the master bedroom and home
office to be closed off from the living quarters of the home.
Photographer: Brett Holmberg
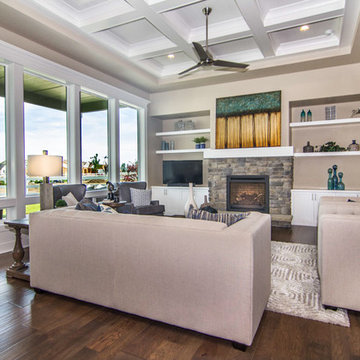
Imagen de sala de estar cerrada campestre grande con paredes grises, suelo de madera oscura, todas las chimeneas, marco de chimenea de piedra, televisor independiente y suelo marrón
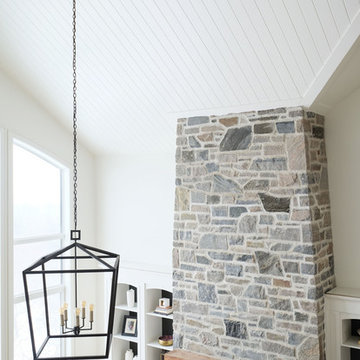
Modelo de sala de estar abierta campestre con paredes blancas, suelo de madera clara, marco de chimenea de piedra y televisor independiente
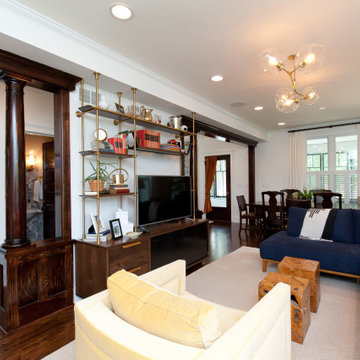
This custom entertainment center puts a new spin on the idea of built-in shelves and storage while complementing the overall design of the room.
Photos: Jody Kmetz
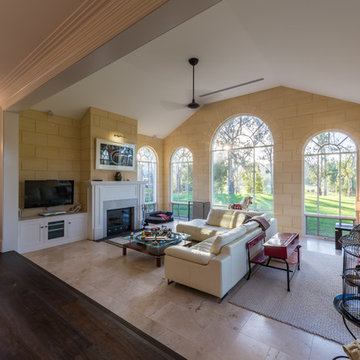
Denis Smith
Diseño de sala de estar abierta campestre grande con suelo de travertino, todas las chimeneas, marco de chimenea de madera y televisor independiente
Diseño de sala de estar abierta campestre grande con suelo de travertino, todas las chimeneas, marco de chimenea de madera y televisor independiente
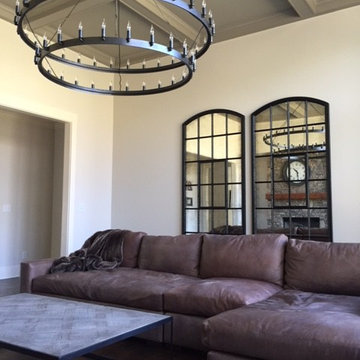
Modelo de sala de estar abierta campestre de tamaño medio con paredes beige, suelo de madera oscura, todas las chimeneas, marco de chimenea de piedra, televisor independiente y suelo marrón
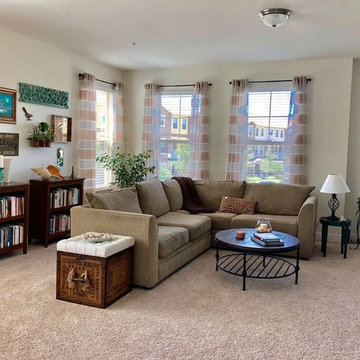
Imagen de sala de estar abierta campestre de tamaño medio sin chimenea con paredes blancas, moqueta, televisor independiente y suelo beige
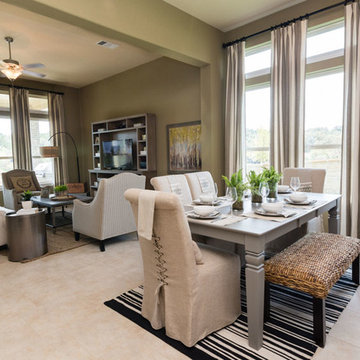
Ejemplo de sala de estar abierta de estilo de casa de campo grande sin chimenea con televisor independiente, suelo de baldosas de porcelana y paredes grises
450 ideas para salas de estar de estilo de casa de campo con televisor independiente
9