13.262 ideas para salas de estar contemporáneas
Filtrar por
Presupuesto
Ordenar por:Popular hoy
241 - 260 de 13.262 fotos
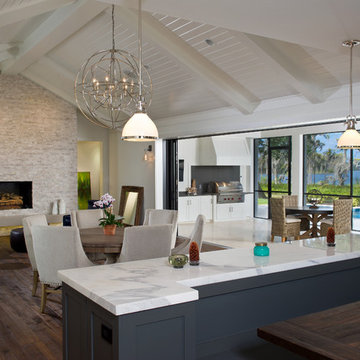
Diseño de sala de estar abierta contemporánea grande sin televisor con paredes blancas, suelo de madera oscura, todas las chimeneas, marco de chimenea de piedra y suelo marrón
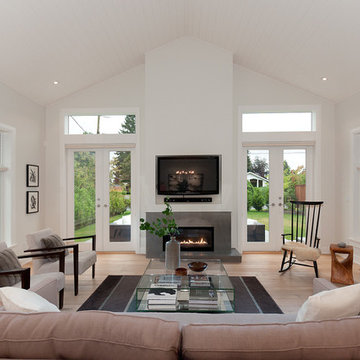
Photography: Video Openhouse
Diseño de sala de estar actual con paredes blancas, suelo de madera clara, chimenea lineal y televisor colgado en la pared
Diseño de sala de estar actual con paredes blancas, suelo de madera clara, chimenea lineal y televisor colgado en la pared
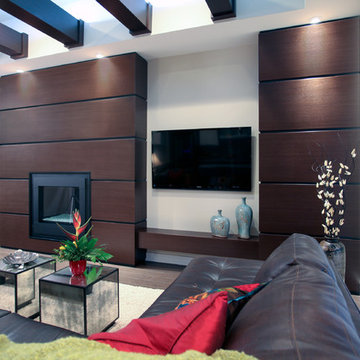
Diseño de sala de estar abierta contemporánea grande con suelo de madera oscura, todas las chimeneas, televisor colgado en la pared, paredes blancas y marco de chimenea de madera
Encuentra al profesional adecuado para tu proyecto
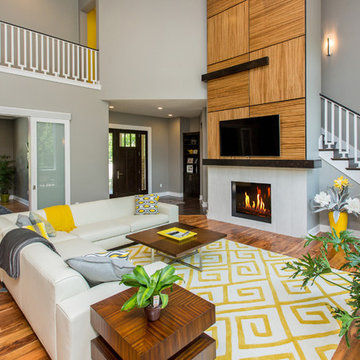
Jake Boyd
Diseño de sala de estar actual con paredes grises, todas las chimeneas, marco de chimenea de yeso y alfombra
Diseño de sala de estar actual con paredes grises, todas las chimeneas, marco de chimenea de yeso y alfombra
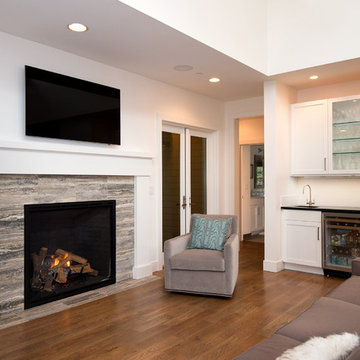
Eric Dennon
Modelo de sala de estar con barra de bar abierta contemporánea grande con paredes blancas, suelo de madera en tonos medios, televisor colgado en la pared, marco de chimenea de baldosas y/o azulejos y todas las chimeneas
Modelo de sala de estar con barra de bar abierta contemporánea grande con paredes blancas, suelo de madera en tonos medios, televisor colgado en la pared, marco de chimenea de baldosas y/o azulejos y todas las chimeneas

Being the second home we have designed for this family, The challenge was creating spaces that were functional for this active family!. With the help of Jim Bulejski Architects, we completely gutted/renovated the first floor. Adding onto the original back of the house creating the new kitchen space any chef would want to create in. Renovated the original/existing "kitchen" to be an eat-in and side extension to the kitchen and coffee bar area.
We added a working laundry room for the kids to dump backpacks and sports gear and a refuge for her 5 dogs, a fresh den/seating area for the mom and dad, and last but not least, updated the old Living Room to create a cozy space for the kids and adults to retreat to! Using cool grays, navy, white and gold accents, these spaces are as gorgeous as they are comfortable.
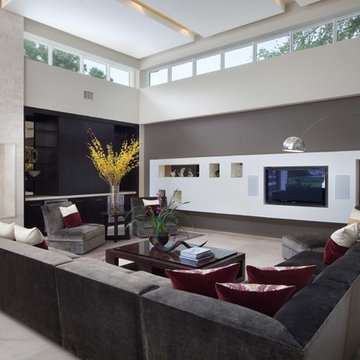
Ejemplo de sala de estar abierta actual con paredes grises, pared multimedia y suelo beige
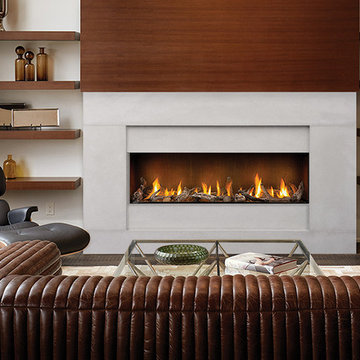
The Contempo's modern design relies on simple uncluttered lines making this mantel compatible with a Contemporary interior, resulting in a very elegant look. Our designs are suitable for any type of firebox and can be customized with filler panels to match your unique firebox or fireplace insert. If you need help with sizing, give us a call. We would be more than happy to help you with selection, scale, and design.
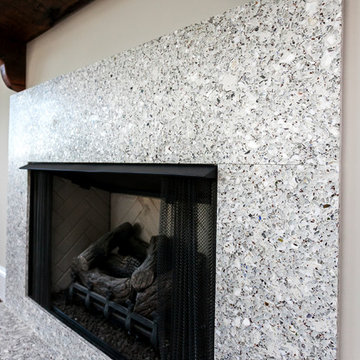
Manufacturer of custom recycled glass counter tops and landscape glass aggregate. The countertops are individually handcrafted and customized, using 100% recycled glass and diverting tons of glass from our landfills. The epoxy used is Low VOC (volatile organic compounds) and emits no off gassing. The newest product base is a high density, UV protected concrete. We now have indoor and outdoor options. As with the resin, the concrete offer the same creative aspects through glass choices.
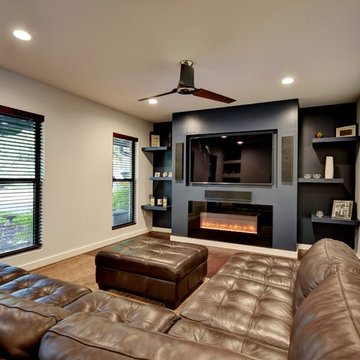
Modelo de sala de estar cerrada actual de tamaño medio con paredes grises, suelo de madera oscura, chimenea lineal, marco de chimenea de baldosas y/o azulejos y pared multimedia
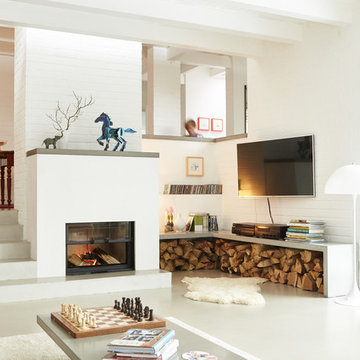
Imagen de sala de estar abierta contemporánea de tamaño medio con paredes blancas, todas las chimeneas, televisor colgado en la pared y marco de chimenea de yeso
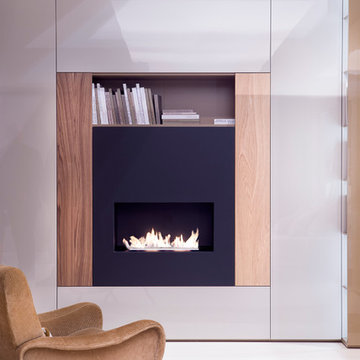
photo Jan Lutyk
PrimeFire in casing offers a very advanced fireplace that is striking in its smart design and controlled by the push of a single button.
Ideally suited for private residences when combined with Planika’s casing it can be easily inserted with the assurance that the unit will be operating correctly and look striking in any room.
PrimeFire has been successfully tested and certified by OMNI laboratories up to UL Standards. This product has also been certified by other bodies such us TÜV Rheinland according to DIN 4734-1:01-2011.
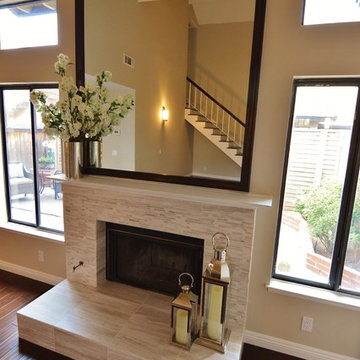
Jay Adams
Diseño de sala de estar cerrada actual de tamaño medio sin televisor con paredes beige, suelo de madera oscura, todas las chimeneas y marco de chimenea de baldosas y/o azulejos
Diseño de sala de estar cerrada actual de tamaño medio sin televisor con paredes beige, suelo de madera oscura, todas las chimeneas y marco de chimenea de baldosas y/o azulejos

This couple was ready for some major changes in their home on north Euclid in Upland, CA. After completing their nursery last year, they asked for help designing their family room. Everything had to go! The brick fireplace, the TV niche next to the fireplace, the wet bar…none of it portrayed my client’s taste or style in any way. They requested a space that was modern, not fussy, clean and contemporary. I achieved this look by transforming the fireplace wall with limestone and paneled walls with hidden storage behind where the TV niche used to be. Other features that helped in this transformation are updated recessed and accent lighting, fixtures, window coverings, sleek, contemporary furnishings, art and accessories. The existing carpet was replaced with dark wood flooring that seamlessly meets the new limestone fireplace hearth that runs the distance of the entire focal wall.
A roadblock popped up when we found out the SMALLEST WALL in the house that was part of the existing wet bar turned out to be where the main plumbing and electrical were housed. Instead of spending the exorbitant amount of money that it would’ve cost to remove this wall, I instead turned the unused wet bar into a functional feature with oodles of storage on one side and a wall niche on the opposite to display art.
Now this space is a functional and comfortable room in their house where they can relax and spend time with family.
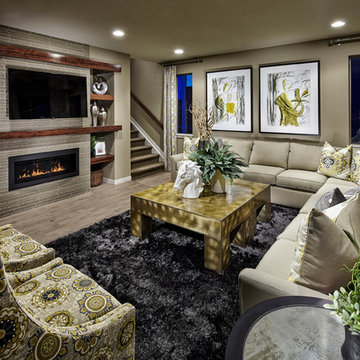
A contemporary masterpiece with the perfect blend of sophistication and curb appeal. The spacious family room of the Nouvel was designed to maximize livability, featuring Kentwood Brushed Oak Wolf Creek hardwood flooring, and a stunning gas fireplace with floor to ceiling Arizona Tile Fibra Linen Stack mosaics.

Seeking the collective dream of a multigenerational family, this universally designed home responds to the similarities and differences inherent between generations.
Sited on the Southeastern shore of Magician Lake, a sand-bottomed pristine lake in southwestern Michigan, this home responds to the owner’s program by creating levels and wings around a central gathering place where panoramic views are enhanced by the homes diagonal orientation engaging multiple views of the water.
James Yochum
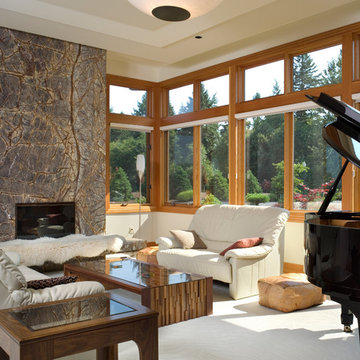
Photos by Bob Greenspan
Modelo de sala de estar con rincón musical contemporánea con paredes beige, moqueta, todas las chimeneas y marco de chimenea de piedra
Modelo de sala de estar con rincón musical contemporánea con paredes beige, moqueta, todas las chimeneas y marco de chimenea de piedra
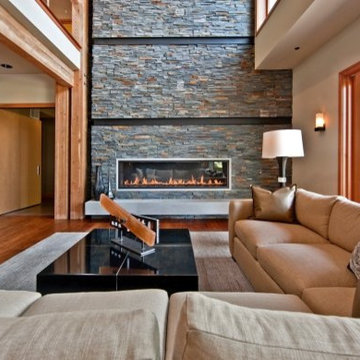
Modelo de sala de estar abierta actual extra grande con paredes beige, suelo de madera en tonos medios, chimenea lineal y marco de chimenea de piedra
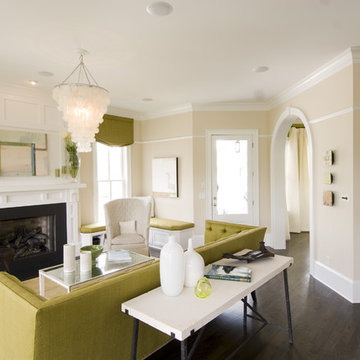
Modelo de sala de estar abierta contemporánea sin televisor con paredes beige, suelo de madera oscura, todas las chimeneas y suelo marrón
13.262 ideas para salas de estar contemporáneas
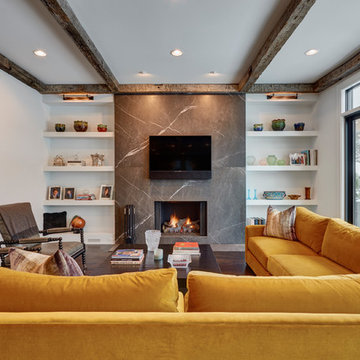
Karl Moses
Modelo de sala de estar actual con paredes blancas, suelo de madera oscura, todas las chimeneas y televisor colgado en la pared
Modelo de sala de estar actual con paredes blancas, suelo de madera oscura, todas las chimeneas y televisor colgado en la pared
13