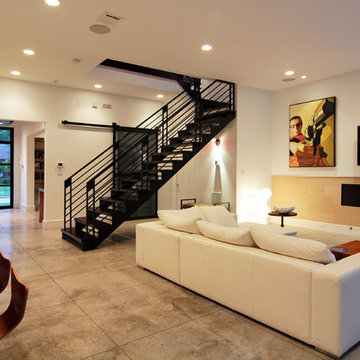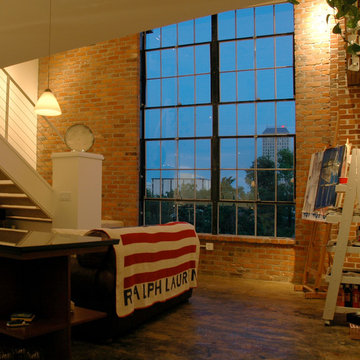1.622 ideas para salas de estar contemporáneas con suelo de cemento
Filtrar por
Presupuesto
Ordenar por:Popular hoy
61 - 80 de 1622 fotos
Artículo 1 de 3
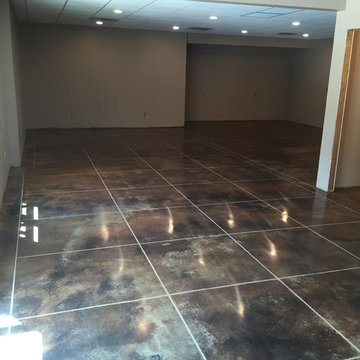
By day two we were ready to apply the reactive stain. The homeowners selected a combination of Cola, Coffee Brown and Black. This combo created a lot of movement and warmth to the floor. A unique aspect to this particular job was cutting a tile pattern into the concrete floor. This creates the look of tile with the longevity and durability of a concrete floor. The tile pattern was cut along with a 10″ border around the room. The cuts were only 1/16″ deep since it took place after staining. The final polish brought the floor up to a level one, 400-grit shine.
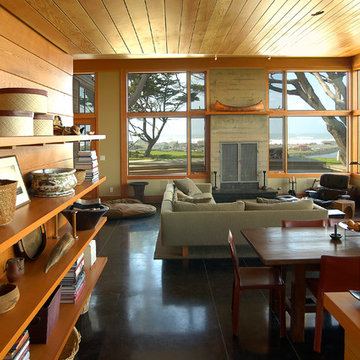
The concrete fireplace focuses the view of the ocean beyond.
Diseño de sala de estar abierta contemporánea grande sin televisor con marco de chimenea de hormigón, suelo de cemento, paredes beige, todas las chimeneas y suelo gris
Diseño de sala de estar abierta contemporánea grande sin televisor con marco de chimenea de hormigón, suelo de cemento, paredes beige, todas las chimeneas y suelo gris

Furnishing of this particular top floor loft, the owner wanted to have modern rustic style.
Diseño de sala de estar tipo loft actual grande con paredes amarillas, suelo de cemento, chimeneas suspendidas, marco de chimenea de metal y suelo gris
Diseño de sala de estar tipo loft actual grande con paredes amarillas, suelo de cemento, chimeneas suspendidas, marco de chimenea de metal y suelo gris
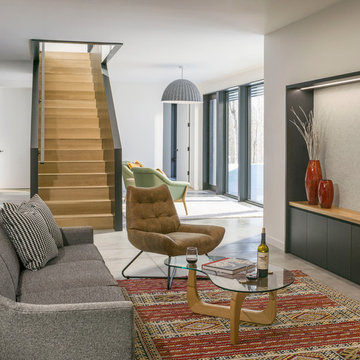
Ejemplo de sala de estar actual con paredes blancas, suelo de cemento, televisor colgado en la pared y suelo gris
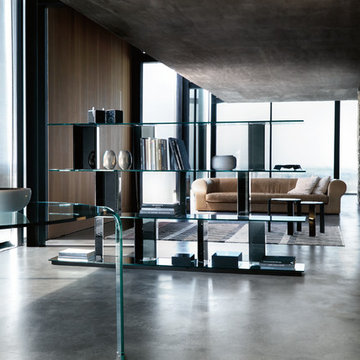
Founded in 1973, Fiam Italia is a global icon of glass culture with four decades of glass innovation and design that produced revolutionary structures and created a new level of utility for glass as a material in residential and commercial interior decor. Fiam Italia designs, develops and produces items of furniture in curved glass, creating them through a combination of craftsmanship and industrial processes, while merging tradition and innovation, through a hand-crafted approach.
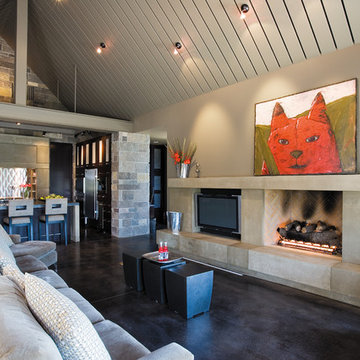
Diseño de sala de estar actual con marco de chimenea de hormigón y suelo de cemento
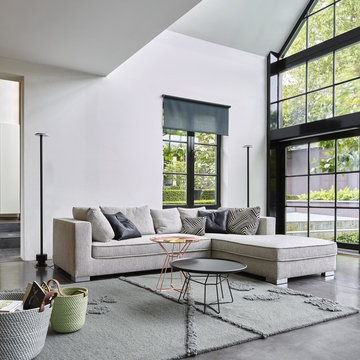
Falda Side Table for Ligne Roset | Available at Linea Inc - Modern Furniture Los Angeles. (info@linea-inc.com / www.linea-inc.com)
Imagen de sala de estar con biblioteca abierta contemporánea de tamaño medio sin chimenea y televisor con paredes blancas, suelo de cemento y suelo gris
Imagen de sala de estar con biblioteca abierta contemporánea de tamaño medio sin chimenea y televisor con paredes blancas, suelo de cemento y suelo gris
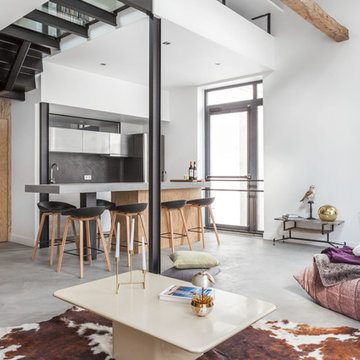
Ludo Martin
Modelo de sala de estar abierta actual grande sin chimenea con paredes blancas y suelo de cemento
Modelo de sala de estar abierta actual grande sin chimenea con paredes blancas y suelo de cemento
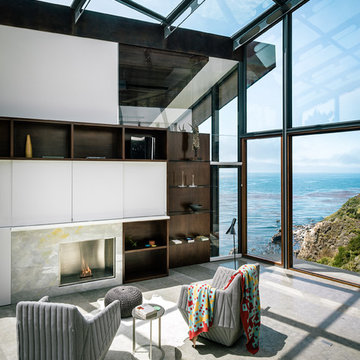
Diseño de sala de estar contemporánea de tamaño medio sin televisor con suelo de cemento, todas las chimeneas, marco de chimenea de metal, suelo gris y alfombra
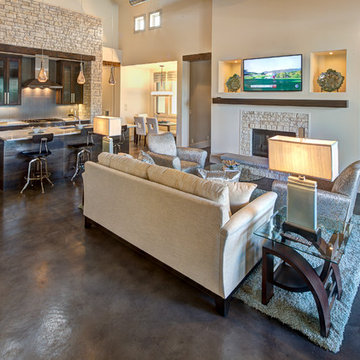
This large open floor plan was a fun space to design! We kept a neutral scheme throughout the space, adding texture with a dark wood stain, and playing off of the beautiful stone accent wall and fireplace. The pops of blue and teal separate the spaces without making them feel disjointed. Photo by Johnny Stevens
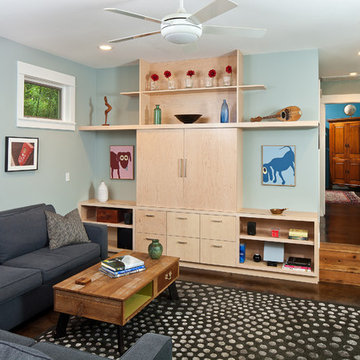
Pickled maple media cabinet in the family room, master bedroom beyond. Wall paint color: "Beach Glass," Benjamin Moore.
Photo Atelier Wong.
Modelo de sala de estar abierta contemporánea pequeña con paredes azules, suelo de cemento y pared multimedia
Modelo de sala de estar abierta contemporánea pequeña con paredes azules, suelo de cemento y pared multimedia
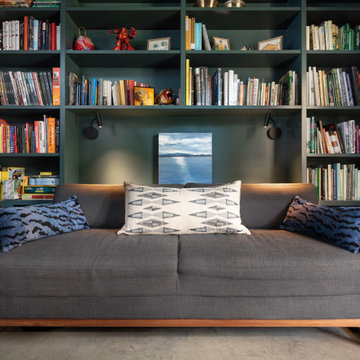
Diseño de sala de estar con biblioteca actual pequeña con paredes verdes, suelo de cemento y suelo gris
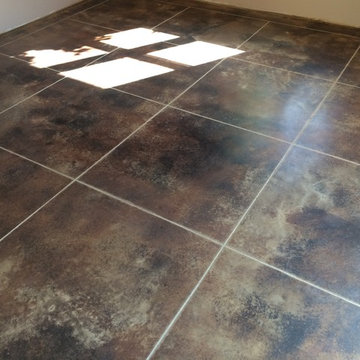
By day two we were ready to apply the reactive stain. The homeowners selected a combination of Cola, Coffee Brown and Black. This combo created a lot of movement and warmth to the floor. A unique aspect to this particular job was cutting a tile pattern into the concrete floor. This creates the look of tile with the longevity and durability of a concrete floor. The tile pattern was cut along with a 10″ border around the room. The cuts were only 1/16″ deep since it took place after staining. The final polish brought the floor up to a level one, 400-grit shine.
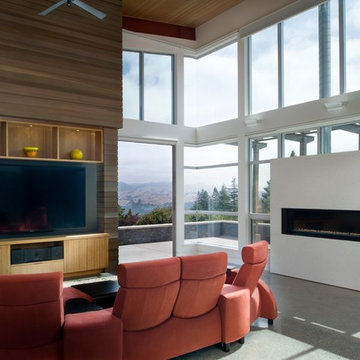
Sharon Risedorph, photographer - courtesy of Banducci Accociates Architects
Modelo de sala de estar contemporánea con suelo de cemento, chimenea lineal y televisor colgado en la pared
Modelo de sala de estar contemporánea con suelo de cemento, chimenea lineal y televisor colgado en la pared
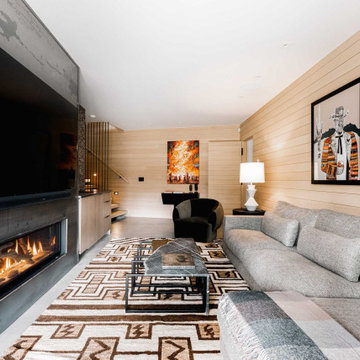
Winner: Platinum Award for Best in America Living Awards 2023. Atop a mountain peak, nearly two miles above sea level, sits a pair of non-identical, yet related, twins. Inspired by intersecting jagged peaks, these unique homes feature soft dark colors, rich textural exterior stone, and patinaed Shou SugiBan siding, allowing them to integrate quietly into the surrounding landscape, and to visually complete the natural ridgeline. Despite their smaller size, these homes are richly appointed with amazing, organically inspired contemporary details that work to seamlessly blend their interior and exterior living spaces. The simple, yet elegant interior palette includes slate floors, T&G ash ceilings and walls, ribbed glass handrails, and stone or oxidized metal fireplace surrounds.
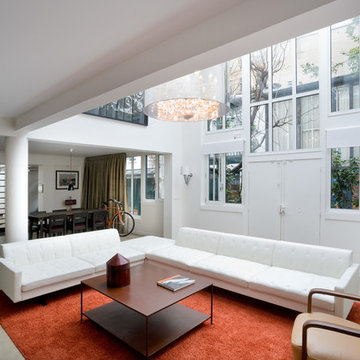
Rhéhabilitation d'ateliers d'artiste en loft d'habitation pour une famille.
Les espaces de jour sont ouverts et beneficient de grands volumes et de belles verrières. Les chambres sont isolées et accessibles par des coursives donnant dans le volume central.
Conçu et rénové comme un enchaînement de séquences alternant de grands volumes clairs et des espaces plus intimes, ce loft parisien est sublimé par un travail délicat sur les matières : sol en béton ciré et bois teck, escalier en bois ou encore plancher de verre forgent une identité forte jouant notamment sur la lumière.
Photo : Jérôme GALLAND
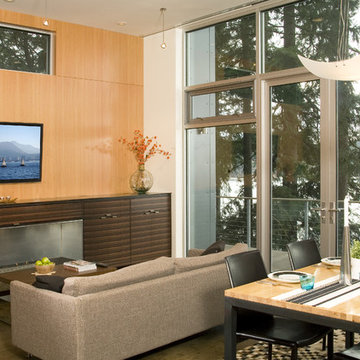
Exterior - photos by Andrew Waits
Interior - photos by Roger Turk - Northlight Photography
Imagen de sala de estar abierta actual de tamaño medio con paredes beige, suelo de cemento, todas las chimeneas, marco de chimenea de madera, televisor colgado en la pared y suelo gris
Imagen de sala de estar abierta actual de tamaño medio con paredes beige, suelo de cemento, todas las chimeneas, marco de chimenea de madera, televisor colgado en la pared y suelo gris
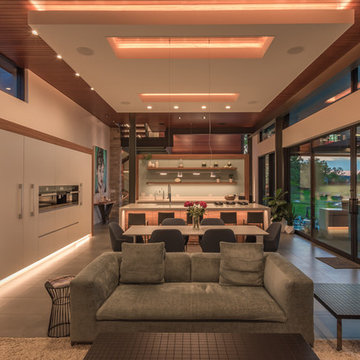
Imagen de sala de estar abierta actual grande con paredes blancas, suelo de cemento, chimenea lineal, marco de chimenea de piedra, televisor colgado en la pared y suelo gris
1.622 ideas para salas de estar contemporáneas con suelo de cemento
4
