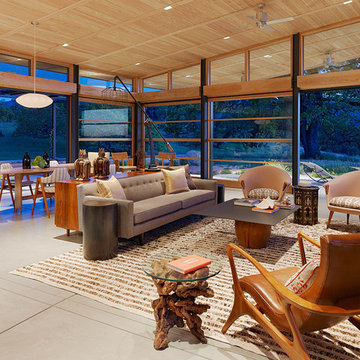1.622 ideas para salas de estar contemporáneas con suelo de cemento
Filtrar por
Presupuesto
Ordenar por:Popular hoy
41 - 60 de 1622 fotos
Artículo 1 de 3
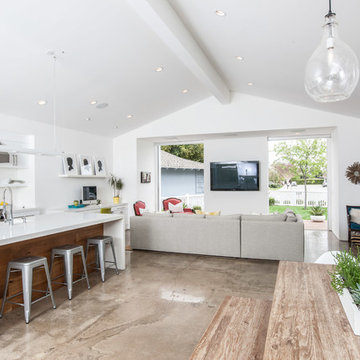
The homes open great room consists of the kitchen, dining and family rooms with large sliding glass doors that open to the front yard.
Modelo de sala de estar abierta actual de tamaño medio sin chimenea con paredes blancas, suelo de cemento, televisor colgado en la pared y suelo marrón
Modelo de sala de estar abierta actual de tamaño medio sin chimenea con paredes blancas, suelo de cemento, televisor colgado en la pared y suelo marrón

Valerie Borden
Foto de sala de estar contemporánea con suelo de cemento y alfombra
Foto de sala de estar contemporánea con suelo de cemento y alfombra
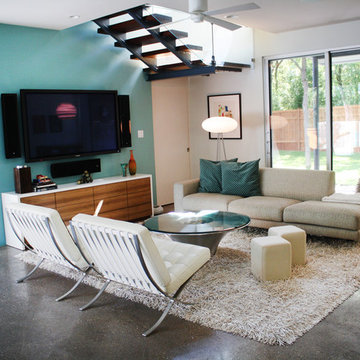
The custom media cabinet under the TV was designed to mimic the kitchen's bar, keeping the feeling cohesive. It was designed by Urbanspace Interiors.
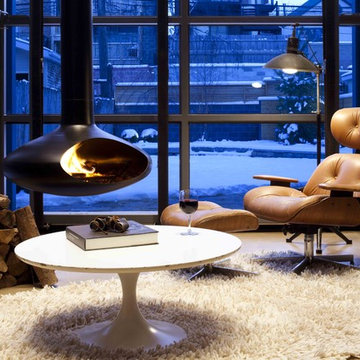
The Fire Orb is a suspended wood burning fireplace that rotates 360 degrees. Evan Thomas Photography
Imagen de sala de estar cerrada actual pequeña con suelo de cemento y chimeneas suspendidas
Imagen de sala de estar cerrada actual pequeña con suelo de cemento y chimeneas suspendidas
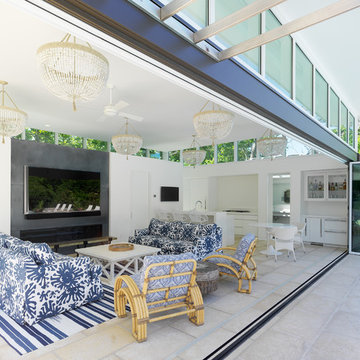
Photography - Ryan Kurtz
Foto de sala de estar con barra de bar abierta contemporánea grande con paredes blancas, chimenea lineal, marco de chimenea de piedra, televisor colgado en la pared, suelo de cemento y suelo beige
Foto de sala de estar con barra de bar abierta contemporánea grande con paredes blancas, chimenea lineal, marco de chimenea de piedra, televisor colgado en la pared, suelo de cemento y suelo beige
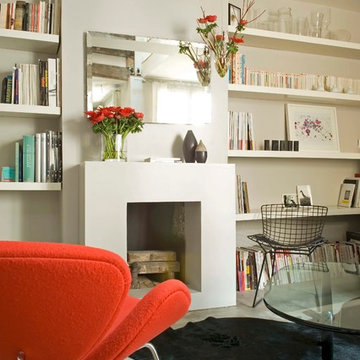
Coté paris / photographe Levasseur
Foto de sala de estar con biblioteca abierta contemporánea grande con paredes blancas, suelo de cemento, todas las chimeneas y marco de chimenea de hormigón
Foto de sala de estar con biblioteca abierta contemporánea grande con paredes blancas, suelo de cemento, todas las chimeneas y marco de chimenea de hormigón
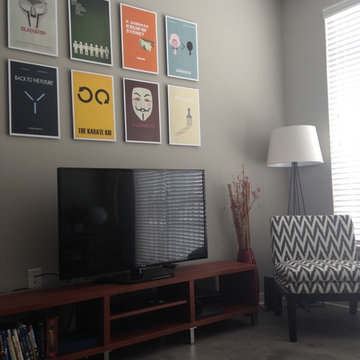
Ejemplo de sala de estar actual pequeña con paredes grises, suelo de cemento y televisor independiente
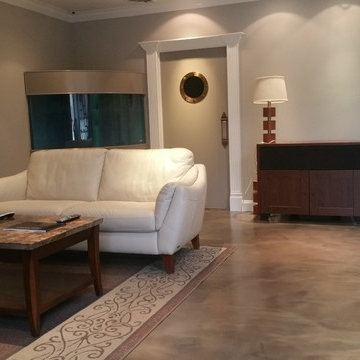
Diseño de sala de estar contemporánea con paredes beige, suelo de cemento y suelo beige
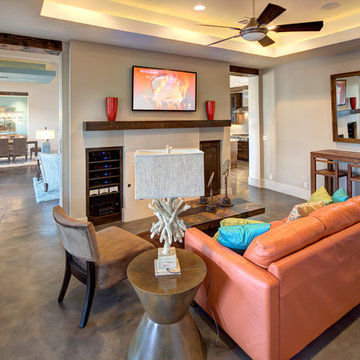
This fun family room introduces a warm color palette to the home. The cowhide rug reveals a southern flavor, and the contemporary triptych ties the colors to the rest of the home. Photo byJohnny Stevens
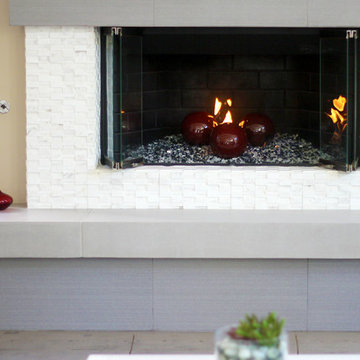
Lucy Ortiz @ PentaPrism Photography
Imagen de sala de estar abierta actual de tamaño medio con paredes beige, suelo de cemento, todas las chimeneas y marco de chimenea de baldosas y/o azulejos
Imagen de sala de estar abierta actual de tamaño medio con paredes beige, suelo de cemento, todas las chimeneas y marco de chimenea de baldosas y/o azulejos
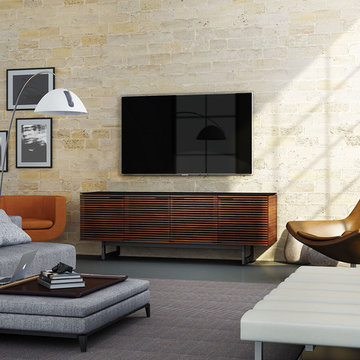
Modelo de sala de estar abierta actual de tamaño medio con suelo de cemento y televisor colgado en la pared

EUGENE MICHEL PHOTOGRAPH
Ejemplo de sala de estar abierta contemporánea con paredes blancas, suelo de cemento, chimenea lineal, marco de chimenea de hormigón, televisor colgado en la pared y suelo gris
Ejemplo de sala de estar abierta contemporánea con paredes blancas, suelo de cemento, chimenea lineal, marco de chimenea de hormigón, televisor colgado en la pared y suelo gris
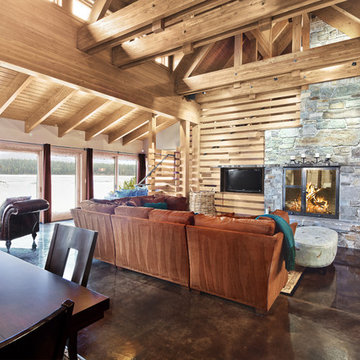
This home is a cutting edge design from floor to ceiling. The open trusses and gorgeous wood tones fill the home with light and warmth, especially since everything in the home is reflecting off the gorgeous black polished concrete floor.
As a material for use in the home, concrete is top notch. As the longest lasting flooring solution available concrete’s durability can’t be beaten. It’s cost effective, gorgeous, long lasting and let’s not forget the possibility of ambient heat! There is truly nothing like the feeling of a heated bathroom floor warm against your socks in the morning.
Good design is easy to come by, but great design requires a whole package, bigger picture mentality. The Cabin on Lake Wentachee is definitely the whole package from top to bottom. Polished concrete is the new cutting edge of architectural design, and Gelotte Hommas Drivdahl has proven just how stunning the results can be.
Photographs by Taylor Grant Photography
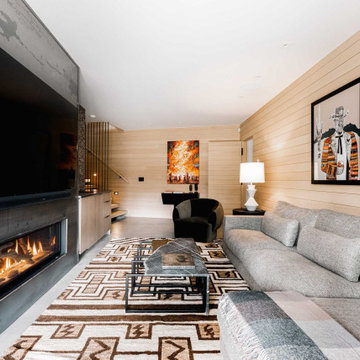
Winner: Platinum Award for Best in America Living Awards 2023. Atop a mountain peak, nearly two miles above sea level, sits a pair of non-identical, yet related, twins. Inspired by intersecting jagged peaks, these unique homes feature soft dark colors, rich textural exterior stone, and patinaed Shou SugiBan siding, allowing them to integrate quietly into the surrounding landscape, and to visually complete the natural ridgeline. Despite their smaller size, these homes are richly appointed with amazing, organically inspired contemporary details that work to seamlessly blend their interior and exterior living spaces. The simple, yet elegant interior palette includes slate floors, T&G ash ceilings and walls, ribbed glass handrails, and stone or oxidized metal fireplace surrounds.
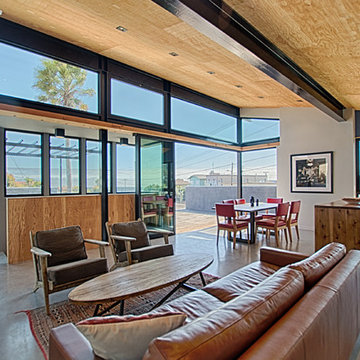
Contemporary beach house at Pleasure Point! Unique industrial design with reverse floor plan features panoramic views of the surf and ocean. 4 8' sliders open to huge entertainment deck. Dramatic open floor plan with vaulted ceilings, I beams, mitered windows. Deck features bbq and spa, and several areas to enjoy the outdoors. Easy beach living with 3 suites downstairs each with designer bathrooms, cozy family rm and den with window seat. 2 out door showers for just off the beach and surf cleanup. Walk to surf and Pleasure Point path nearby. Indoor outdoor living with fun in the sun!
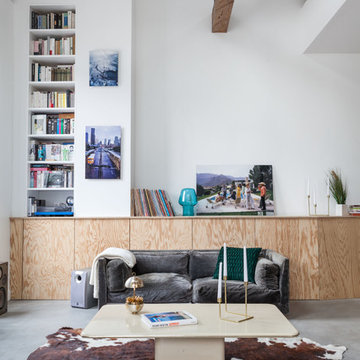
Ludo Martin
Foto de sala de estar con biblioteca abierta actual grande sin chimenea con paredes blancas y suelo de cemento
Foto de sala de estar con biblioteca abierta actual grande sin chimenea con paredes blancas y suelo de cemento
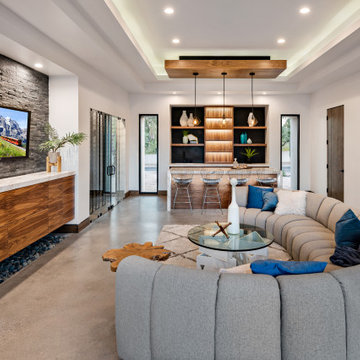
Foto de sala de estar con barra de bar actual sin chimenea con paredes blancas, suelo de cemento, televisor colgado en la pared, suelo gris y bandeja
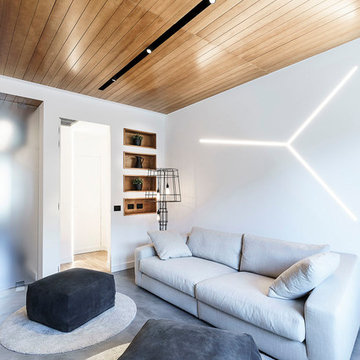
Modelo de sala de estar con rincón musical abierta contemporánea pequeña sin chimenea con paredes blancas, suelo de cemento, televisor colgado en la pared y suelo gris
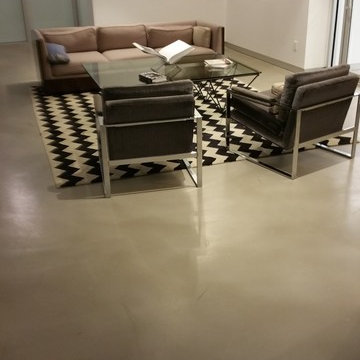
Imagen de sala de estar actual con paredes beige, suelo de cemento y suelo beige
1.622 ideas para salas de estar contemporáneas con suelo de cemento
3
