921 ideas para salas de estar contemporáneas con marco de chimenea de madera
Filtrar por
Presupuesto
Ordenar por:Popular hoy
161 - 180 de 921 fotos
Artículo 1 de 3
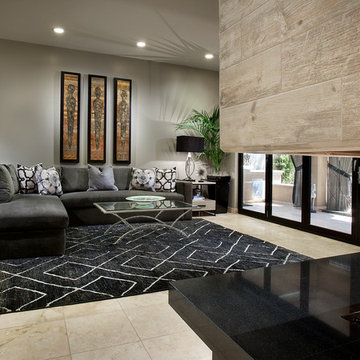
Dino Tonn
Imagen de sala de estar cerrada actual grande con paredes beige, suelo de mármol, marco de chimenea de madera, televisor colgado en la pared y chimenea de esquina
Imagen de sala de estar cerrada actual grande con paredes beige, suelo de mármol, marco de chimenea de madera, televisor colgado en la pared y chimenea de esquina
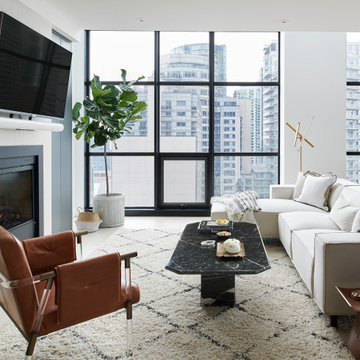
Ejemplo de sala de estar abierta actual de tamaño medio con paredes blancas, suelo de madera clara, todas las chimeneas, marco de chimenea de madera, televisor colgado en la pared y suelo beige
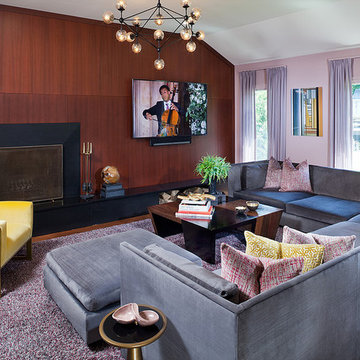
in this grand great room addition, we chose vibrant tones of mauve and taxi cab yellow. the modern acrylic art emphasizes those hues. the large grey mohair velvet sectional sofa faces the luxurious cherry flat paneled fireplace wall.
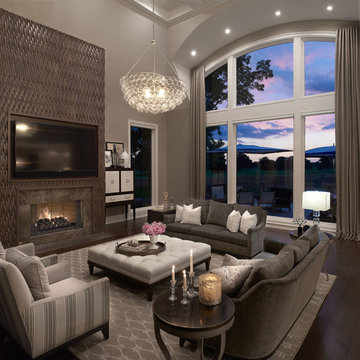
The original plan started with a built-in concept for the fireplace. As the overall plan started taking shape for this home the built-in concept seemed like the less likely solution for the space. The client wanted a limestone mantle with a 85” TV above the fireplace. Which also did not feel right for the space. I selected this beautiful weaved walnut wood material and the clients instantly loved it. The size of the TV was the driving force behind the width and height of the overall design. My biggest concern was the size of the TV, but the material selection and design for this fireplace ended up being the perfect solution.
Photography by Carlson Productions LLC
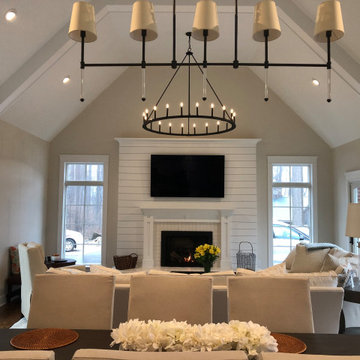
Modelo de sala de estar abierta y abovedada actual de tamaño medio con paredes blancas, suelo de madera en tonos medios, todas las chimeneas, marco de chimenea de madera y televisor colgado en la pared
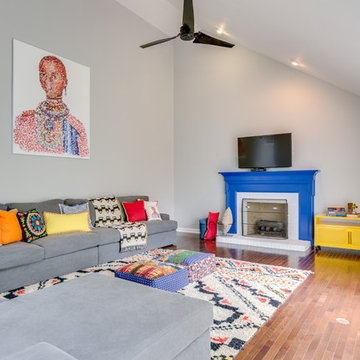
Painting the fireplace a cobalt blue we created a focal point in this large family room with high ceilings. Bright yellow console table, colorful decorative pillows & area rug, and a statement piece of wall art completes the drama space. Photograph by Cinematic Homes
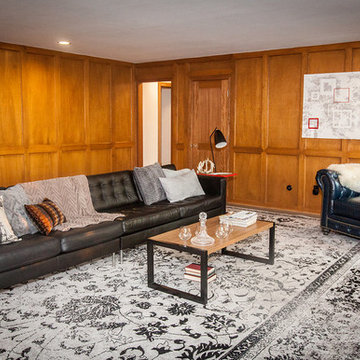
Ejemplo de sala de estar abierta contemporánea extra grande con paredes blancas, suelo de madera clara, todas las chimeneas y marco de chimenea de madera
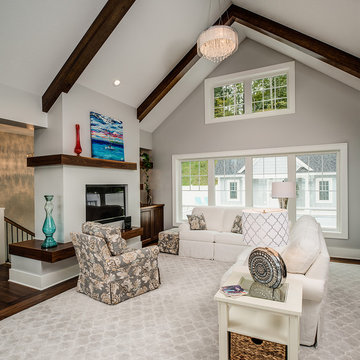
Contemporary eco-friendly home with numerous walnut accents. Photos: Phoenix Photography
Ejemplo de sala de estar con rincón musical abierta contemporánea grande con paredes grises, suelo de madera oscura, todas las chimeneas, marco de chimenea de madera y pared multimedia
Ejemplo de sala de estar con rincón musical abierta contemporánea grande con paredes grises, suelo de madera oscura, todas las chimeneas, marco de chimenea de madera y pared multimedia
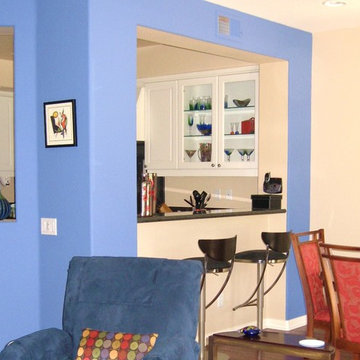
Diseño de sala de estar abierta actual grande con paredes beige, suelo de madera oscura, todas las chimeneas, marco de chimenea de madera, pared multimedia y suelo marrón
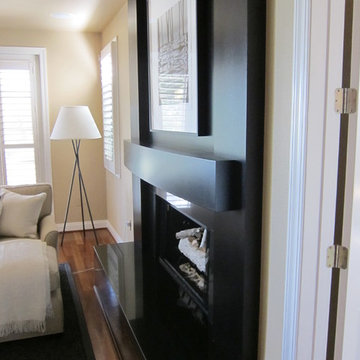
Diseño de sala de estar contemporánea con paredes beige, suelo de madera oscura, todas las chimeneas y marco de chimenea de madera

Photo credit: Charles-Ryan Barber
Architect: Nadav Rokach
Interior Design: Eliana Rokach
Staging: Carolyn Greco at Meredith Baer
Contractor: Building Solutions and Design, Inc.
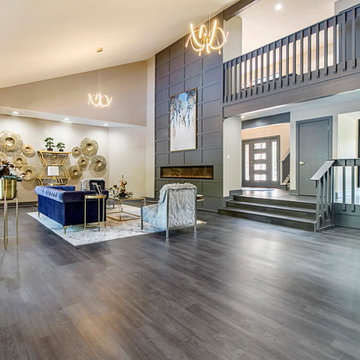
Ejemplo de sala de estar abierta actual grande con paredes beige, suelo de madera en tonos medios, chimenea lineal, marco de chimenea de madera y suelo gris
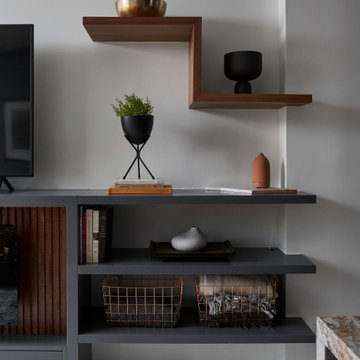
Ejemplo de sala de estar abierta actual de tamaño medio con paredes negras, suelo de baldosas de porcelana, todas las chimeneas, marco de chimenea de madera y boiserie
This great room should really be called the 'grand room'. Spanning over 320 sq ft and with 19 ft ceilings, this room is bathed with sunlight from four huge horizontal windows. Built-ins feature a 100" Napoleon fireplace and floating shelves complete with LED lighting. Built-ins painted Distant Gray (2125-10) and the back pannels are Black Panther (OC-68), both are Benjamin Moore colors. Rough-ins for TV and media. Walls painted in Benjamin Moore American White (2112-70). Flooring supplied by Torlys (Colossia Pelzer Oak).
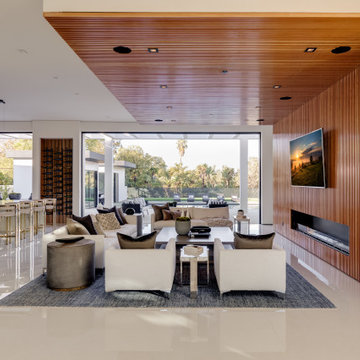
Open Concept Family Room, Featuring a 20' long Custom Made Douglas Fir Wood Paneled Wall with 15' Overhang and 10' Bio-Ethenol Fireplace.
Ejemplo de sala de estar abierta contemporánea extra grande con paredes marrones, suelo de baldosas de porcelana, todas las chimeneas, marco de chimenea de madera, televisor colgado en la pared y suelo blanco
Ejemplo de sala de estar abierta contemporánea extra grande con paredes marrones, suelo de baldosas de porcelana, todas las chimeneas, marco de chimenea de madera, televisor colgado en la pared y suelo blanco
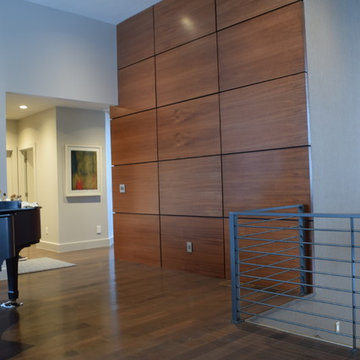
Foto de sala de estar con rincón musical abierta actual de tamaño medio con paredes blancas, suelo de madera en tonos medios, chimenea lineal, marco de chimenea de madera, televisor colgado en la pared y suelo marrón
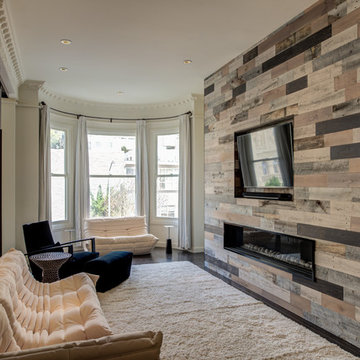
Renovated townhouse project in the Japantown neighborhood. The new fireplace is an Ortal unit by Blaze Fireplaces. The General Contractor was Fontana Construction.
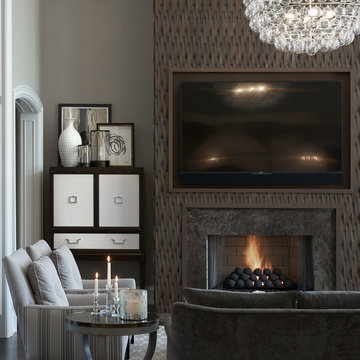
We took a clean and more contemporary approach to this great room. There is a strong emphasis on line and form in this room which gives this contemporary style its energy. This great room was designed with abundant open space and natural light in mind, which makes the room feel airy and expansive. Because there isn't any clutter, every piece stands out. There are smooth profiles in this room rather than heavy ornamentation, and there are solid and subtly patterned fabrics in lieu of colorful prints. While this room has minimal accessories rather than big collections it does not lack the warmth of a more traditional style.
Photography by Carlson Productions LLC
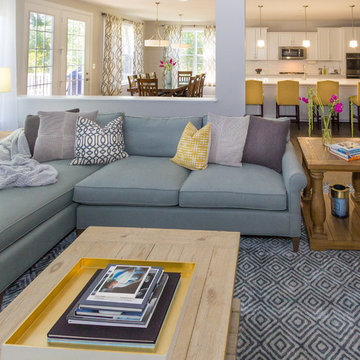
This two story family room/great room got a contemporary face lift. We created a beautiful entertaining space with plenty of comfortable seating. We dealt with the overwhelm of the tall space by adding new molding and painting the inside drywall a Benjamin Moore charcoal color. We added the same molding above the standard fireplace and wallpapered the interior in a Brewster wallpaper. Three rustic mirror play on the pattern in the wallpaper and add warmth and scale to the space. The standard mantle was painted the same charcoal grey to make it stand out. Rustic furnishings and a Crate and Barrel sectional create a comfortable seating area. The large, custom-size rug anchors the space and feels amazing underfoot.
Liz Ernest Photography
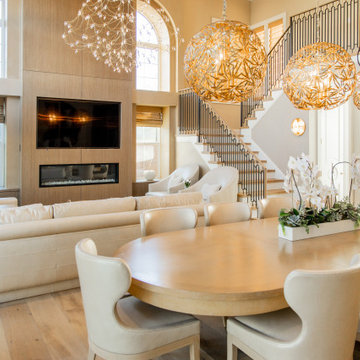
Combined dining room and living room. This home was gutted to the studs and reconstructed. We built a custom fireplace covered in walnut veneer, electric linear fireplace, designed a custom stair railing that was built by Thomas Schwaiger Design. The furniture and the dining display cabinet was all custom, designed by Kim Bauer, Bauer Design Group and constructed by various artisans throughout Los Angeles.
921 ideas para salas de estar contemporáneas con marco de chimenea de madera
9