174 ideas para salas de estar contemporáneas con boiserie
Filtrar por
Presupuesto
Ordenar por:Popular hoy
41 - 60 de 174 fotos
Artículo 1 de 3
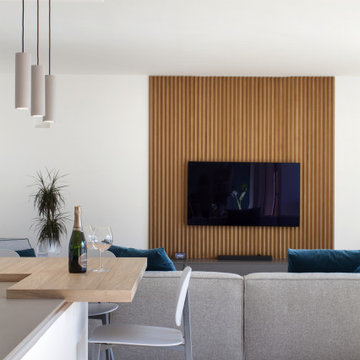
Ejemplo de sala de estar abierta actual grande con televisor colgado en la pared y boiserie
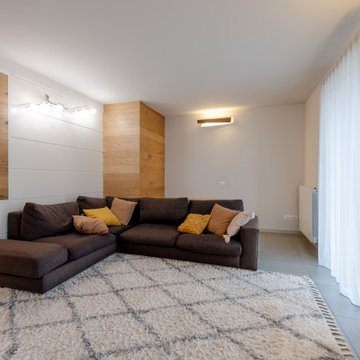
La Boiserie integrata da elementi in legno, nasconde il contenimento per la zona dell'ingresso, dietro si intravede una porta rasomuro in legno per la zona notte, che vedremo tra poco..........
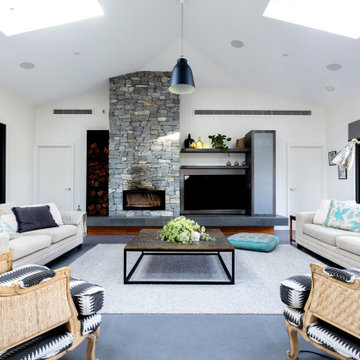
Foto de sala de estar tipo loft y abovedada contemporánea extra grande con paredes blancas, suelo de baldosas de porcelana, estufa de leña, piedra de revestimiento, televisor colgado en la pared, suelo gris y boiserie
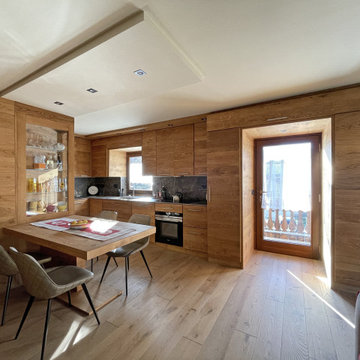
Modelo de sala de estar abierta actual pequeña con paredes marrones, suelo de madera clara, televisor colgado en la pared, suelo marrón, bandeja y boiserie
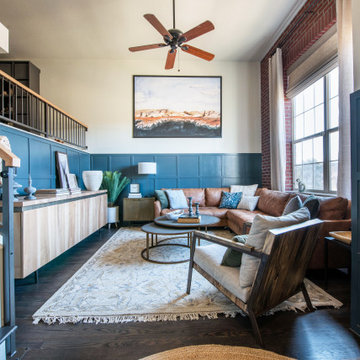
Modelo de sala de estar abierta contemporánea de tamaño medio con suelo de madera oscura, suelo marrón, paredes blancas y boiserie
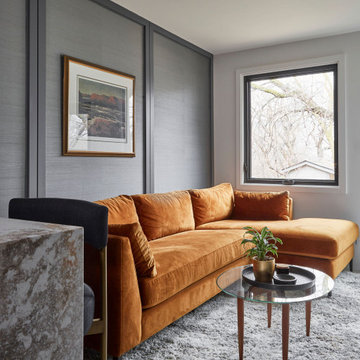
Modelo de sala de estar abierta contemporánea de tamaño medio con paredes negras, suelo de baldosas de porcelana, todas las chimeneas, marco de chimenea de madera y boiserie
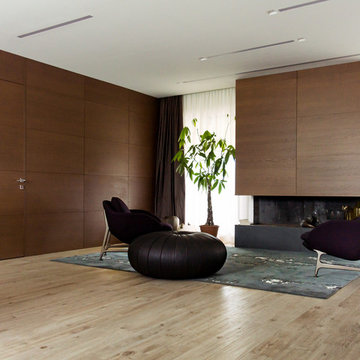
Ejemplo de sala de estar cerrada actual de tamaño medio con paredes blancas, suelo de baldosas de porcelana, marco de chimenea de madera, suelo beige y boiserie
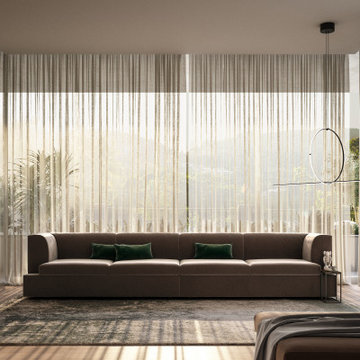
studi di interior styling, attraverso l'uso di colore, texture, materiali
Diseño de sala de estar tipo loft actual extra grande con paredes beige, suelo de madera clara y boiserie
Diseño de sala de estar tipo loft actual extra grande con paredes beige, suelo de madera clara y boiserie
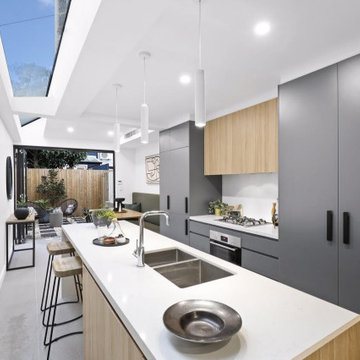
Modelo de sala de estar cerrada actual pequeña con paredes blancas, suelo de baldosas de cerámica, todas las chimeneas, marco de chimenea de madera, suelo gris, bandeja y boiserie
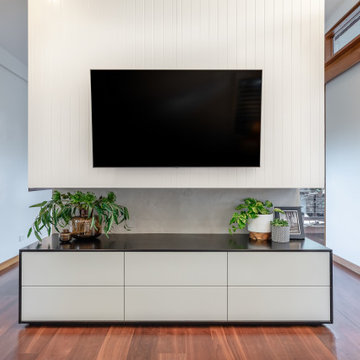
Custom entertainment unit with v-groove panelling, and hidden storage cabinets accessed from both sides of the TV wall. Base storage drawers as well as pull down fronts for easy access to gaming units.
X-Bond polished concrete feature wall between the two cabinetry units.
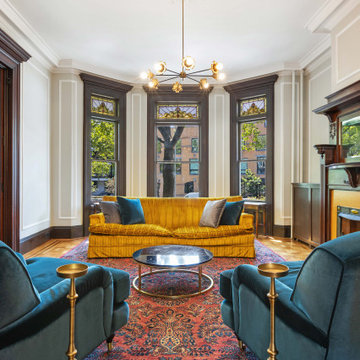
Ejemplo de sala de estar tipo loft, abovedada y blanca actual grande sin televisor con paredes blancas, suelo de madera clara, todas las chimeneas, marco de chimenea de madera, suelo marrón y boiserie
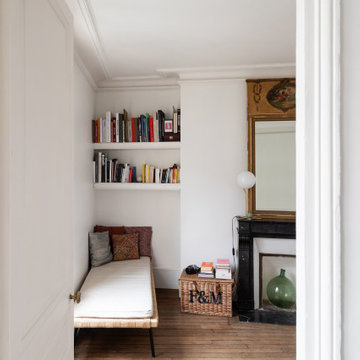
Foto de sala de estar abierta contemporánea de tamaño medio con paredes blancas, suelo de madera oscura, chimenea de esquina, marco de chimenea de metal y boiserie
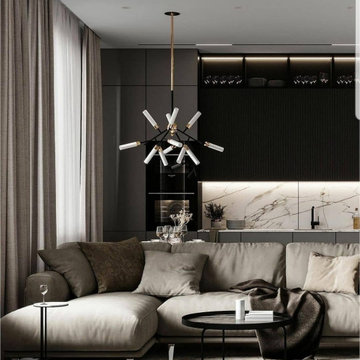
Kitchen & Living open space con predominanza di colore grigio, che da un carattere elegante all'ambiente.
i dettagli in legno inseriti danno calore allo spazio interessato, bilanciando perfettamente lo studio cromatico.
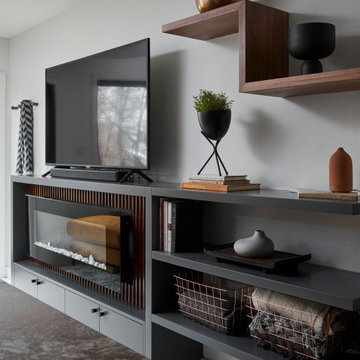
Foto de sala de estar abierta contemporánea de tamaño medio con paredes negras, suelo de baldosas de porcelana, todas las chimeneas, marco de chimenea de madera y boiserie
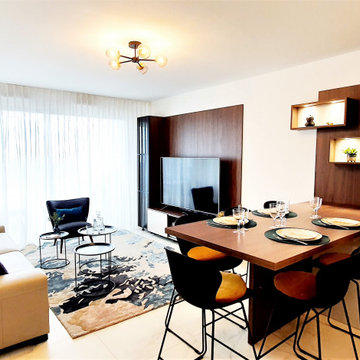
L'espace a été optimisé dans cet espace jour, afin d'obtenir un lieu de vie confortable au quotidien pour 4 personnes (et jusqu'à 6 occasionnellement). Le style est contemporain mais raffiné et chaleureux grâce à la présence du bois de noyer et des détails laiton.
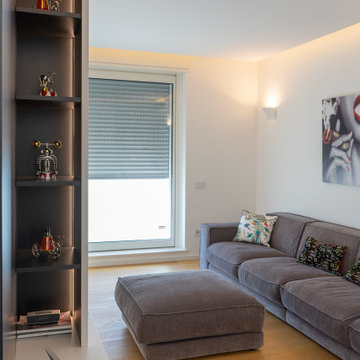
Vista del divano.
Diseño de sala de estar con biblioteca abierta contemporánea pequeña con paredes blancas, suelo de madera clara, chimenea lineal, marco de chimenea de madera, pared multimedia, bandeja y boiserie
Diseño de sala de estar con biblioteca abierta contemporánea pequeña con paredes blancas, suelo de madera clara, chimenea lineal, marco de chimenea de madera, pared multimedia, bandeja y boiserie
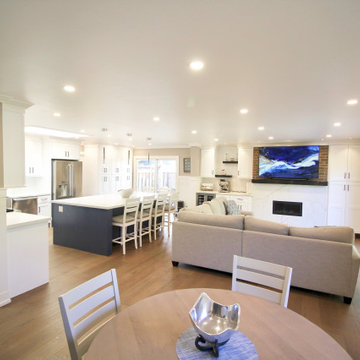
Barn door breezeway between the Kitchen and Great Room and the Family room, finished with the same Navy Damask blue and Champagne finger pulls as the island cabinets
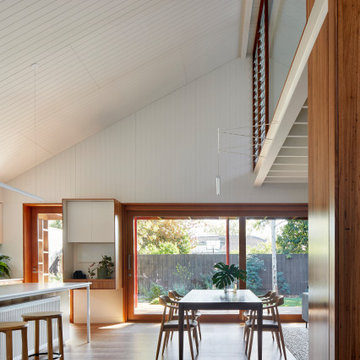
Periscope House draws light into a young family’s home, adding thoughtful solutions and flexible spaces to 1950s Art Deco foundations.
Our clients engaged us to undertake a considered extension to their character-rich home in Malvern East. They wanted to celebrate their home’s history while adapting it to the needs of their family, and future-proofing it for decades to come.
The extension’s form meets with and continues the existing roofline, politely emerging at the rear of the house. The tones of the original white render and red brick are reflected in the extension, informing its white Colorbond exterior and selective pops of red throughout.
Inside, the original home’s layout has been reimagined to better suit a growing family. Once closed-in formal dining and lounge rooms were converted into children’s bedrooms, supplementing the main bedroom and a versatile fourth room. Grouping these rooms together has created a subtle definition of zones: private spaces are nestled to the front, while the rear extension opens up to shared living areas.
A tailored response to the site, the extension’s ground floor addresses the western back garden, and first floor (AKA the periscope) faces the northern sun. Sitting above the open plan living areas, the periscope is a mezzanine that nimbly sidesteps the harsh afternoon light synonymous with a western facing back yard. It features a solid wall to the west and a glass wall to the north, emulating the rotation of a periscope to draw gentle light into the extension.
Beneath the mezzanine, the kitchen, dining, living and outdoor spaces effortlessly overlap. Also accessible via an informal back door for friends and family, this generous communal area provides our clients with the functionality, spatial cohesion and connection to the outdoors they were missing. Melding modern and heritage elements, Periscope House honours the history of our clients’ home while creating light-filled shared spaces – all through a periscopic lens that opens the home to the garden.
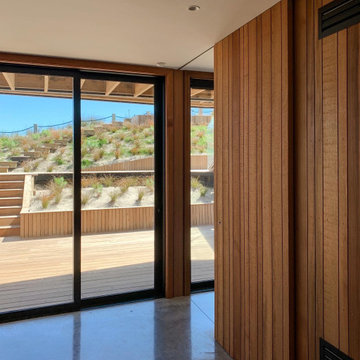
Lounge with cedar cavity slider leading in to bedroom
Imagen de sala de estar abierta contemporánea de tamaño medio sin chimenea con paredes marrones, suelo de cemento, televisor colgado en la pared, suelo gris, madera y boiserie
Imagen de sala de estar abierta contemporánea de tamaño medio sin chimenea con paredes marrones, suelo de cemento, televisor colgado en la pared, suelo gris, madera y boiserie
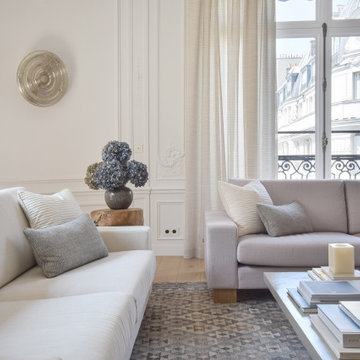
Modelo de sala de estar con biblioteca abierta contemporánea grande con paredes blancas, suelo de madera clara y boiserie
174 ideas para salas de estar contemporáneas con boiserie
3