52 ideas para salas de estar con suelo vinílico y marco de chimenea de yeso
Filtrar por
Presupuesto
Ordenar por:Popular hoy
21 - 40 de 52 fotos
Artículo 1 de 3
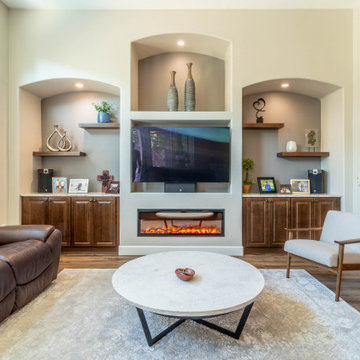
Imagen de sala de estar tradicional renovada con suelo vinílico, chimenea lineal, marco de chimenea de yeso, televisor colgado en la pared y suelo marrón
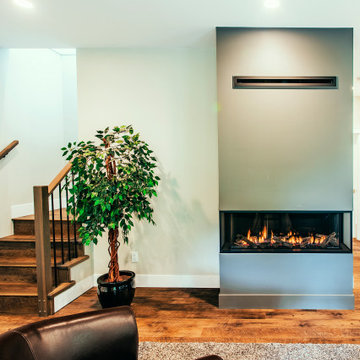
Photo by Brice Ferre.
Ejemplo de sala de estar abierta minimalista de tamaño medio con paredes grises, suelo vinílico, todas las chimeneas, marco de chimenea de yeso y suelo multicolor
Ejemplo de sala de estar abierta minimalista de tamaño medio con paredes grises, suelo vinílico, todas las chimeneas, marco de chimenea de yeso y suelo multicolor
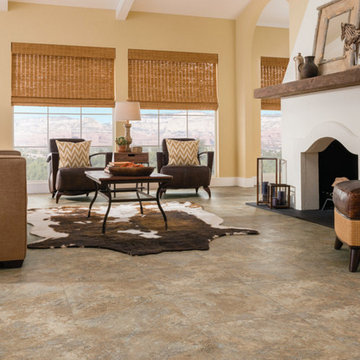
Diseño de sala de estar cerrada de estilo americano grande sin televisor con paredes beige, todas las chimeneas, marco de chimenea de yeso, suelo marrón y suelo vinílico
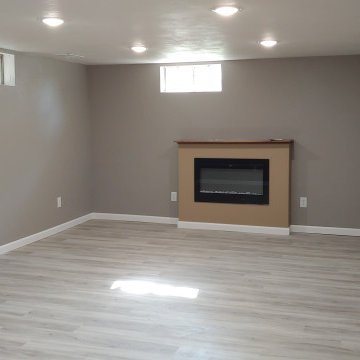
An electric fireplace was added to this finished basement to provide aesthetic charm and some physical warmth. The mantel is black walnut.
Diseño de sala de estar tradicional renovada con paredes grises, suelo vinílico, todas las chimeneas, marco de chimenea de yeso y suelo gris
Diseño de sala de estar tradicional renovada con paredes grises, suelo vinílico, todas las chimeneas, marco de chimenea de yeso y suelo gris
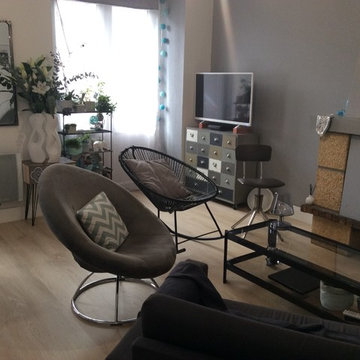
Modelo de sala de estar actual de tamaño medio con paredes blancas, suelo vinílico, todas las chimeneas y marco de chimenea de yeso
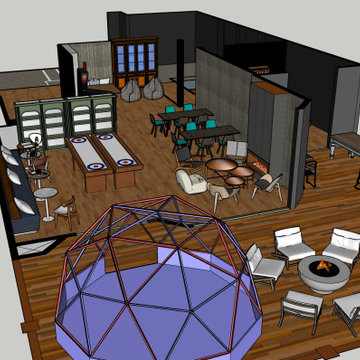
Hotel renovation turning once underutilized space into a multi purpose game room, billiards room, kids area and BOH. Activate a deck with Geo-dome rental, game tables, fire pit and vintage communal table
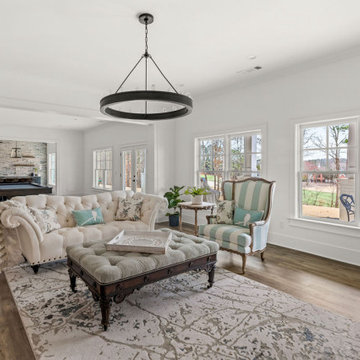
This expansive custom finished basement in Milton is a true extension of the upstairs living area and includes an elegant and multifunctional open concept design with plenty of space for entertaining and relaxing. The seamless transition between the living room, billiard room and kitchen and bar area promotes an inviting atmosphere between the designated spaces and allows for family and friends to socialize while enjoying different activities.
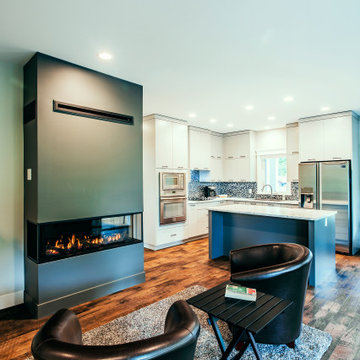
Photo by Brice Ferre.
Foto de sala de estar abierta moderna de tamaño medio con paredes grises, suelo vinílico, todas las chimeneas, marco de chimenea de yeso y suelo multicolor
Foto de sala de estar abierta moderna de tamaño medio con paredes grises, suelo vinílico, todas las chimeneas, marco de chimenea de yeso y suelo multicolor
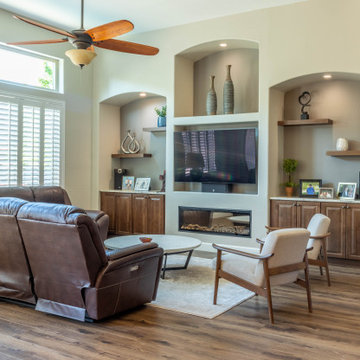
Ejemplo de sala de estar tradicional renovada con suelo vinílico, chimenea lineal, marco de chimenea de yeso, televisor colgado en la pared y suelo marrón
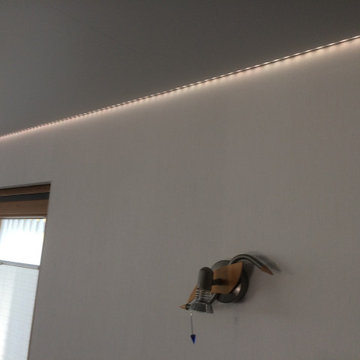
Super glatte Decke ! in Seidenglanz verspannt mit LED Randsreifen
Ejemplo de sala de estar tradicional grande con paredes rojas, suelo vinílico, chimenea de esquina, marco de chimenea de yeso, televisor independiente y suelo marrón
Ejemplo de sala de estar tradicional grande con paredes rojas, suelo vinílico, chimenea de esquina, marco de chimenea de yeso, televisor independiente y suelo marrón
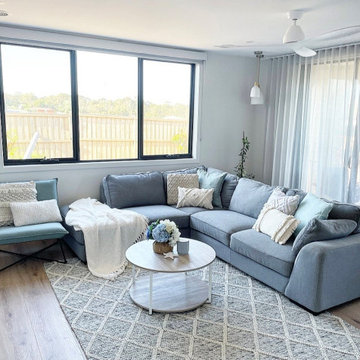
To create this inviting living room space I incorporated soft furnishings in a coastal colour scheme. Combining the right floral arrangement with pretty sheer curtains and a quality wool rug creates a luxurious feel whilst simulating the relaxed coastal vibe of the rest of the home.
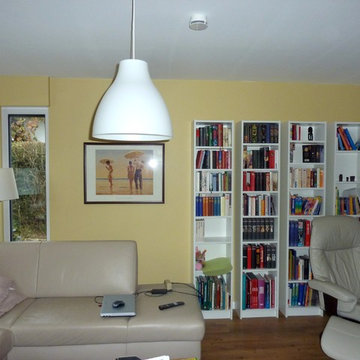
Eine optionale Vorlage für die Farbgebung gab das Wandbild und der sonnige Ton wurde gerne aufgenommen.
Modelo de sala de estar abierta actual de tamaño medio con paredes amarillas, suelo vinílico, chimenea de doble cara y marco de chimenea de yeso
Modelo de sala de estar abierta actual de tamaño medio con paredes amarillas, suelo vinílico, chimenea de doble cara y marco de chimenea de yeso
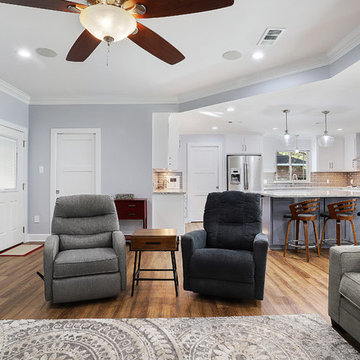
We love to do work on homes like this one! Like many in the Baton Rouge area, this 70's ranch style was in need of an update. As you walked in through the front door you were greeted by a small quaint foyer, to the right sat a dedicated formal dining, which is now a keeping/breakfast area. To the left was a small closed off den, now a large open dining area. The kitchen was segregated from the main living space which was large but secluded. Now, all spaces interact seamlessly across one great room. The couple cherishes the freedom they have to travel between areas and host gatherings. What makes these homes so great is the potential they hold. They are often well built and constructed simply, which allows for large and impressive updates!
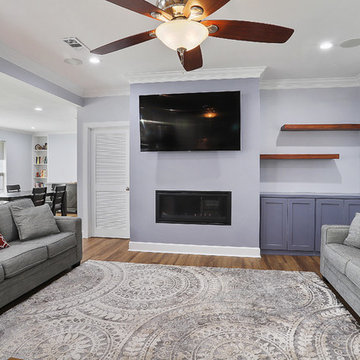
We love to do work on homes like this one! Like many in the Baton Rouge area, this 70's ranch style was in need of an update. As you walked in through the front door you were greeted by a small quaint foyer, to the right sat a dedicated formal dining, which is now a keeping/breakfast area. To the left was a small closed off den, now a large open dining area. The kitchen was segregated from the main living space which was large but secluded. Now, all spaces interact seamlessly across one great room. The couple cherishes the freedom they have to travel between areas and host gatherings. What makes these homes so great is the potential they hold. They are often well built and constructed simply, which allows for large and impressive updates!
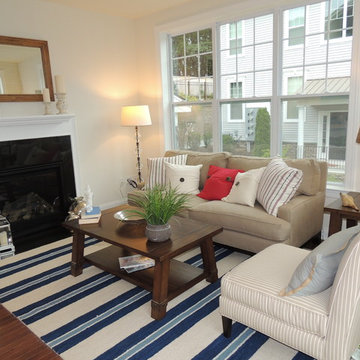
Modelo de sala de estar abierta marinera de tamaño medio sin televisor con paredes beige, suelo vinílico, todas las chimeneas, marco de chimenea de yeso y suelo marrón
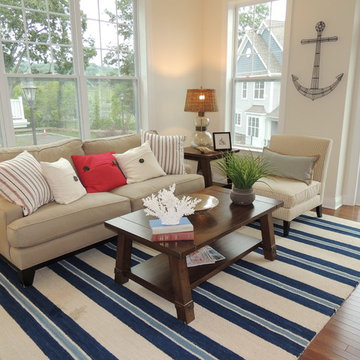
Ejemplo de sala de estar abierta marinera de tamaño medio sin televisor con paredes beige, suelo vinílico, suelo marrón, todas las chimeneas y marco de chimenea de yeso
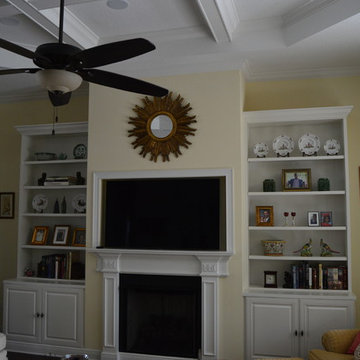
Jacques May
Foto de sala de estar abierta tradicional de tamaño medio con paredes amarillas, todas las chimeneas, marco de chimenea de yeso, pared multimedia, suelo vinílico y suelo marrón
Foto de sala de estar abierta tradicional de tamaño medio con paredes amarillas, todas las chimeneas, marco de chimenea de yeso, pared multimedia, suelo vinílico y suelo marrón
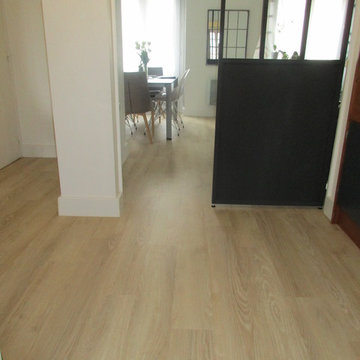
Diseño de sala de estar actual de tamaño medio con paredes blancas, suelo vinílico, todas las chimeneas y marco de chimenea de yeso
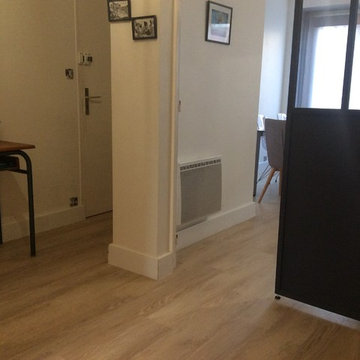
Imagen de sala de estar contemporánea de tamaño medio con paredes blancas, suelo vinílico, todas las chimeneas y marco de chimenea de yeso
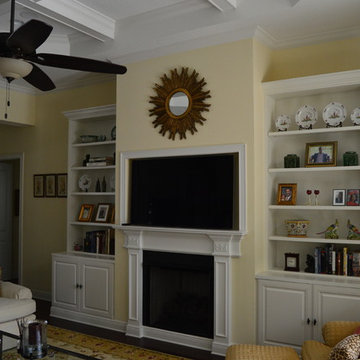
Jacques May
Foto de sala de estar abierta tradicional de tamaño medio con paredes amarillas, todas las chimeneas, marco de chimenea de yeso, pared multimedia, suelo vinílico y suelo marrón
Foto de sala de estar abierta tradicional de tamaño medio con paredes amarillas, todas las chimeneas, marco de chimenea de yeso, pared multimedia, suelo vinílico y suelo marrón
52 ideas para salas de estar con suelo vinílico y marco de chimenea de yeso
2