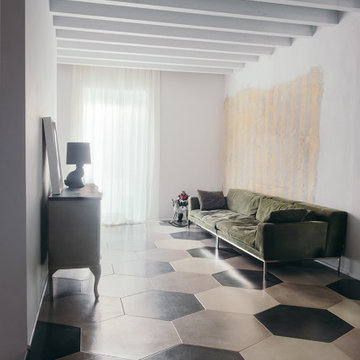283 ideas para salas de estar con suelo de cemento y todos los diseños de techos
Filtrar por
Presupuesto
Ordenar por:Popular hoy
121 - 140 de 283 fotos
Artículo 1 de 3
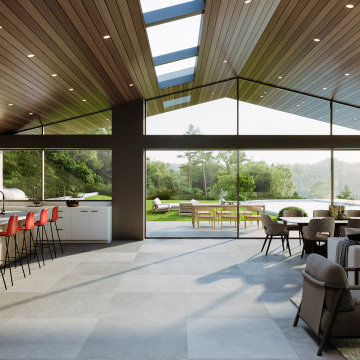
The indoor-outdoor great room and kitchen create a connection between entertaining and nature, beckoning culinary enthusiasts to indulge in their passions while admiring the surroundings.
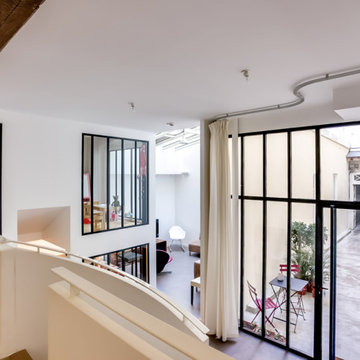
Diseño de sala de estar abierta contemporánea grande sin chimenea con paredes blancas, suelo de cemento, suelo gris y vigas vistas
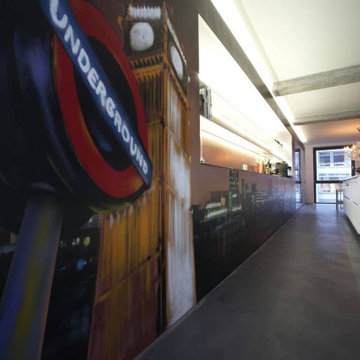
Foto de sala de estar con barra de bar tipo loft urbana extra grande con paredes blancas, suelo de cemento, suelo gris y vigas vistas
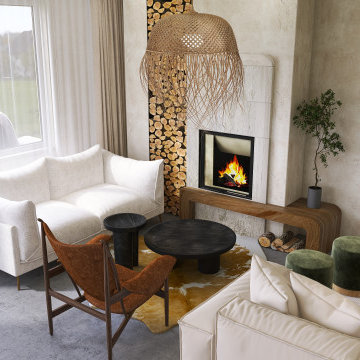
Living/ Dining Room
Foto de sala de estar cerrada contemporánea extra grande con paredes beige, suelo de cemento, estufa de leña, marco de chimenea de yeso, suelo gris y vigas vistas
Foto de sala de estar cerrada contemporánea extra grande con paredes beige, suelo de cemento, estufa de leña, marco de chimenea de yeso, suelo gris y vigas vistas
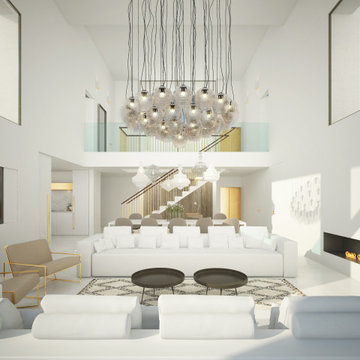
Espacio interior con doble altura. Tonos claros con mucha luz natural. Diseño de interiores
Imagen de sala de estar abierta minimalista extra grande con paredes blancas, suelo de cemento, chimenea lineal, marco de chimenea de metal, televisor colgado en la pared, suelo gris y bandeja
Imagen de sala de estar abierta minimalista extra grande con paredes blancas, suelo de cemento, chimenea lineal, marco de chimenea de metal, televisor colgado en la pared, suelo gris y bandeja
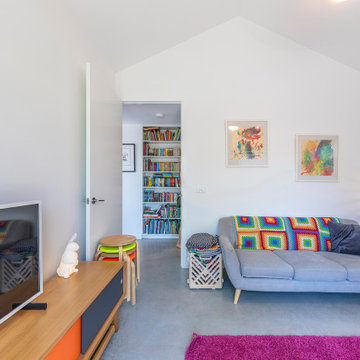
Foto de sala de estar cerrada y abovedada actual pequeña con paredes blancas, suelo de cemento, televisor independiente y suelo gris
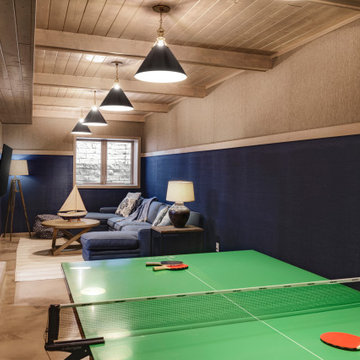
When the decision was made to add onto this house, our designer was able to give this family additional space to enjoy each other’s company.
The existing part of basement had lower ceilings, but our team was able to add additional height to the addition. This not only opened up the space but also provided ample room for innovative design ideas.
Sometimes, the layout of a space becomes apparent through practical considerations. We carefully selected the position of the TV and ping-pong table based on the layout, ensuring that the window placement wouldn’t interfere with the blue stone patio above. This thoughtfully crafted layout optimizes the functionality and flow of the space.
With the challenge of a long, narrow space, we discovered the perfect solution – a dedicated ping-pong area. It’s amazing how a game can bring the family together and add a fun and dynamic element to the lower level.
To create a visually appealing atmosphere, we incorporated a range of design elements. The colored cement floor adds a touch of uniqueness and is not only stylish but also durable. Two different tones of grass cloth wallpaper enhance the textured look of the walls, while the pine tongue and groove ceiling, combined with exposed beams, infuse warmth into the space. The six hanging pendant light fixtures serve as functional and decorative elements, creating a cozy and inviting ambiance.
This lower level addition is a testament to our ability to adapt to the unique challenges of a project and create a space that is not only functional but also aesthetically pleasing. It’s a wonderful example of how creative solutions can transform even the most challenging spaces into areas of style and purpose.
At Crystal Kitchen, we’re committed to turning your vision into reality, whether it’s a basement, kitchen, home office, or any other area of your home. If you’re looking to create a space that perfectly suits your lifestyle, get in touch with us today, and let’s make your dream a reality. Your home should be a reflection of you, and we’re here to bring your dreams to life.
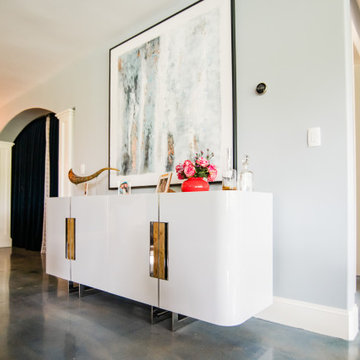
The lake level of this home was dark and dreary. Everywhere you looked, there was brown... dark brown painted window casings, door casings, and baseboards... brown stained concrete (in bad shape), brown wood countertops, brown backsplash tile, and black cabinetry. We refinished the concrete floor into a beautiful water blue, removed the rustic stone fireplace and created a beautiful quartzite stone surround, used quartzite countertops that flow with the new marble mosaic backsplash, lightened up the cabinetry in a soft gray, and added lots of layers of color in the furnishings. The result is was a fun space to hang out with family and friends.
Rugs by Roya Rugs, sofa by Tomlinson, sofa fabric by Cowtan & Tout, bookshelves by Vanguard, coffee table by ST2, floor lamp by Vistosi.
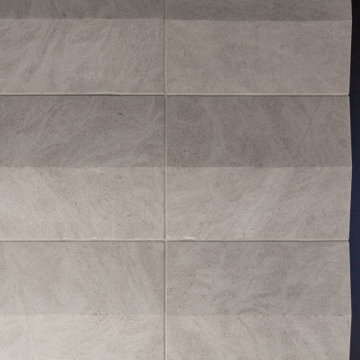
Lower Level Fireplace Detail features reclaimed limestone surround - Scandinavian Modern Interior - Indianapolis, IN - Trader's Point - Architect: HAUS | Architecture For Modern Lifestyles - Construction Manager: WERK | Building Modern - Christopher Short + Paul Reynolds - Photo: HAUS | Architecture
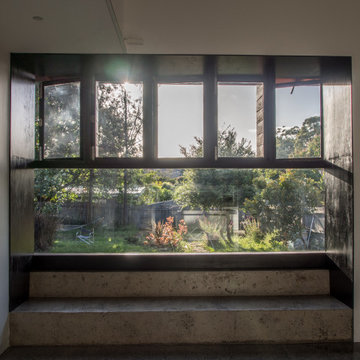
A bank of windows in this kitchen space frame the backyard beautifully, as well as create an interesting line of light all the way into the kitchen.
Ejemplo de sala de estar abierta y abovedada actual grande con paredes blancas, suelo de cemento y suelo gris
Ejemplo de sala de estar abierta y abovedada actual grande con paredes blancas, suelo de cemento y suelo gris
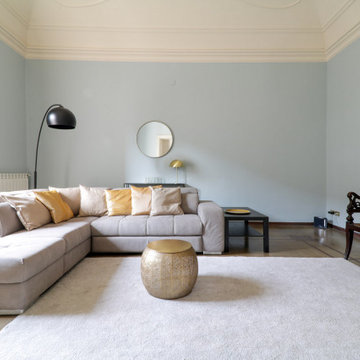
Foto de sala de estar abovedada con paredes grises, suelo de cemento y suelo multicolor
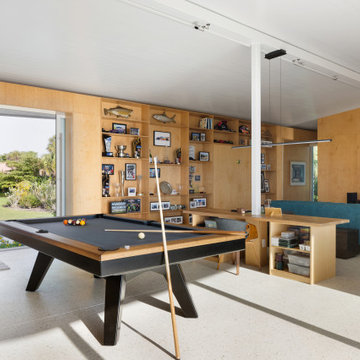
Parc Fermé is an area at an F1 race track where cars are parked for display for onlookers.
Our project, Parc Fermé was designed and built for our previous client (see Bay Shore) who wanted to build a guest house and house his most recent retired race cars. The roof shape is inspired by his favorite turns at his favorite race track. Race fans may recognize it.
The space features a kitchenette, a full bath, a murphy bed, a trophy case, and the coolest Big Green Egg grill space you have ever seen. It was located on Sarasota Bay.
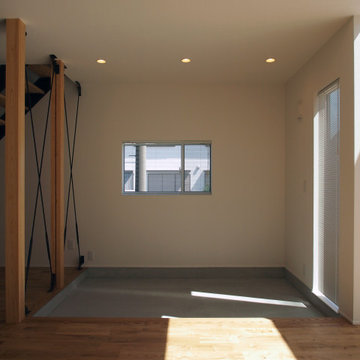
Diseño de sala de estar con biblioteca abierta minimalista de tamaño medio con paredes blancas, suelo de cemento, televisor independiente, suelo gris, papel pintado y papel pintado
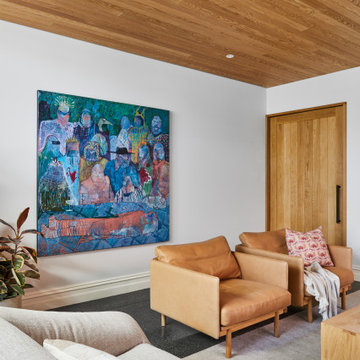
Ejemplo de sala de estar abierta retro grande con paredes blancas, suelo de cemento, pared multimedia, suelo negro y machihembrado
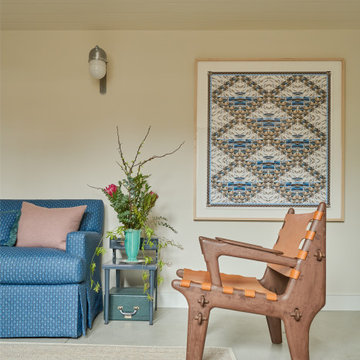
Garden level sitting room with heated, polished concrete floors.
Foto de sala de estar abierta clásica de tamaño medio con paredes beige, suelo de cemento, suelo gris y machihembrado
Foto de sala de estar abierta clásica de tamaño medio con paredes beige, suelo de cemento, suelo gris y machihembrado
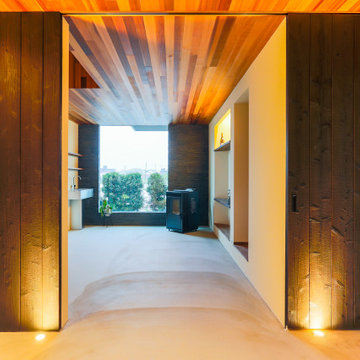
Imagen de sala de estar cerrada actual sin televisor con suelo de cemento, estufa de leña, marco de chimenea de baldosas y/o azulejos, suelo gris, madera y madera
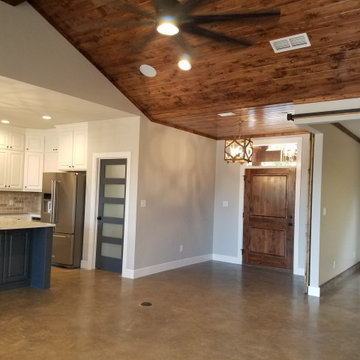
Imagen de sala de estar abierta y abovedada campestre con paredes grises, suelo de cemento, todas las chimeneas, marco de chimenea de ladrillo, suelo gris y machihembrado
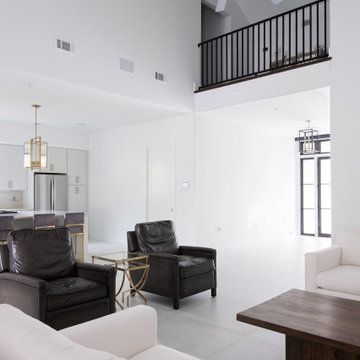
Modelo de sala de estar abierta, abovedada y blanca clásica renovada grande con paredes blancas, suelo blanco y suelo de cemento
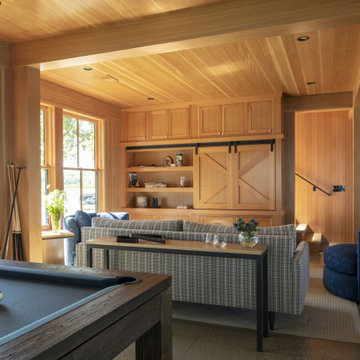
Contractor: Matt Bronder Construction
Landscape: JK Landscape Construction
Diseño de sala de estar abierta escandinava con suelo de cemento, televisor retractable y madera
Diseño de sala de estar abierta escandinava con suelo de cemento, televisor retractable y madera
283 ideas para salas de estar con suelo de cemento y todos los diseños de techos
7
