283 ideas para salas de estar con suelo de cemento y todos los diseños de techos
Filtrar por
Presupuesto
Ordenar por:Popular hoy
141 - 160 de 283 fotos
Artículo 1 de 3
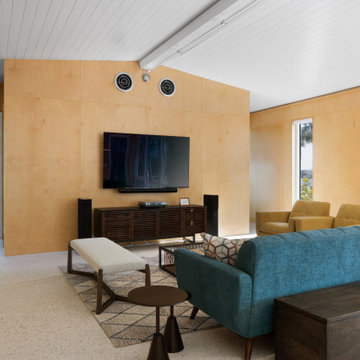
Parc Fermé is an area at an F1 race track where cars are parked for display for onlookers.
Our project, Parc Fermé was designed and built for our previous client (see Bay Shore) who wanted to build a guest house and house his most recent retired race cars. The roof shape is inspired by his favorite turns at his favorite race track. Race fans may recognize it.
The space features a kitchenette, a full bath, a murphy bed, a trophy case, and the coolest Big Green Egg grill space you have ever seen. It was located on Sarasota Bay.
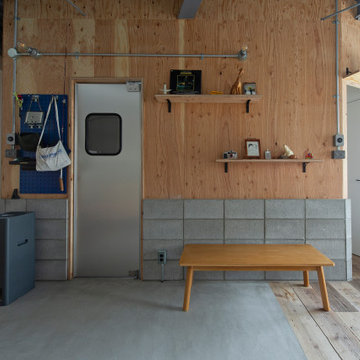
Diseño de sala de estar abierta industrial sin chimenea con suelo de cemento, suelo gris, vigas vistas y madera
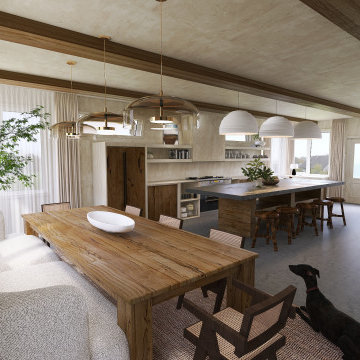
Living/ Dining Room
Foto de sala de estar cerrada actual extra grande con paredes beige, suelo de cemento, estufa de leña, marco de chimenea de yeso, suelo gris y vigas vistas
Foto de sala de estar cerrada actual extra grande con paredes beige, suelo de cemento, estufa de leña, marco de chimenea de yeso, suelo gris y vigas vistas
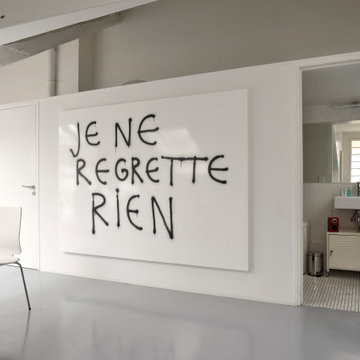
Imagen de sala de estar con biblioteca tipo loft contemporánea pequeña sin chimenea con paredes blancas, suelo de cemento, televisor independiente, suelo gris y vigas vistas
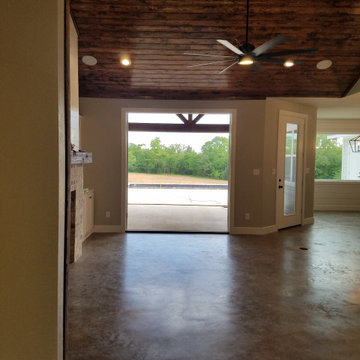
Imagen de sala de estar con rincón musical abierta y abovedada de estilo de casa de campo con paredes grises, suelo de cemento, todas las chimeneas, marco de chimenea de ladrillo, suelo gris y machihembrado
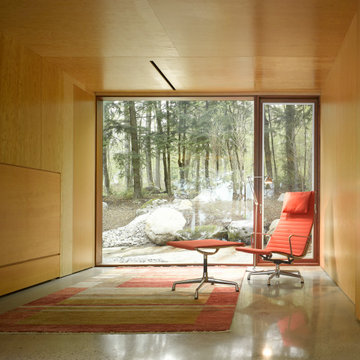
The Clear Lake Cottage proposes a simple tent-like envelope to house both program of the summer home and the sheltered outdoor spaces under a single vernacular form.
A singular roof presents a child-like impression of house; rectilinear and ordered in symmetry while playfully skewed in volume. Nestled within a forest, the building is sculpted and stepped to take advantage of the land; modelling the natural grade. Open and closed faces respond to shoreline views or quiet wooded depths.
Like a tent the porosity of the building’s envelope strengthens the experience of ‘cottage’. All the while achieving privileged views to the lake while separating family members for sometimes much need privacy.
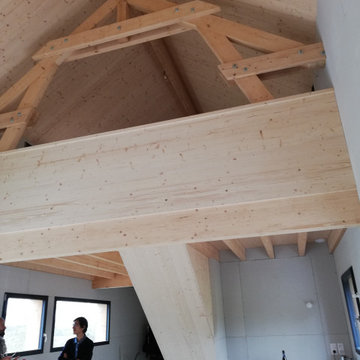
Imagen de sala de juegos en casa tipo loft minimalista de tamaño medio con paredes grises, suelo de cemento, estufa de leña, suelo gris y madera
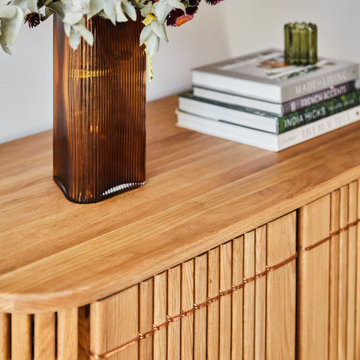
Modelo de sala de estar abierta retro grande con paredes blancas, suelo de cemento, pared multimedia, suelo negro y machihembrado
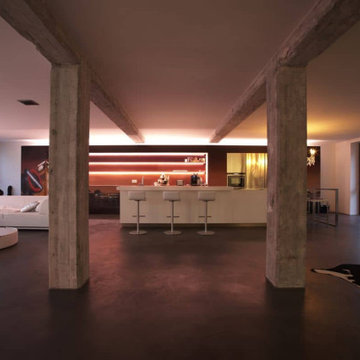
Ejemplo de sala de estar con barra de bar tipo loft industrial extra grande con paredes blancas, suelo de cemento, suelo gris y vigas vistas
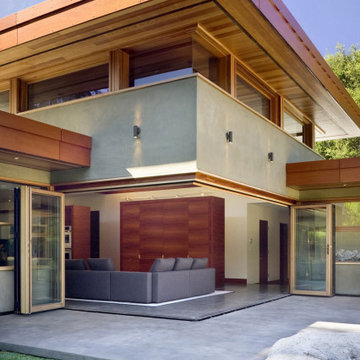
Foto de sala de estar abierta grande con paredes blancas, suelo de cemento, suelo gris y machihembrado
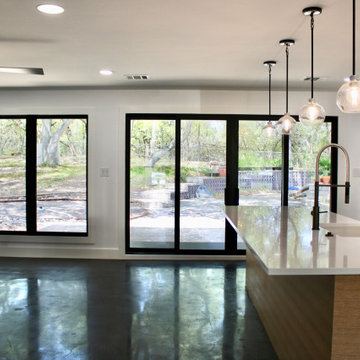
Fully customized widows. They exit the back of the home. Large windows for lots of natural light. Great roo.
Diseño de sala de estar retro de tamaño medio con suelo de cemento, suelo gris y madera
Diseño de sala de estar retro de tamaño medio con suelo de cemento, suelo gris y madera
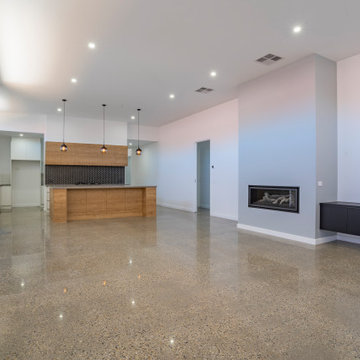
Open plan kitchen-dining-family room concept with access to alfresco dining and entertaining area
Modelo de sala de estar abierta y abovedada contemporánea grande con paredes blancas, suelo de cemento, todas las chimeneas, marco de chimenea de yeso, televisor colgado en la pared y suelo gris
Modelo de sala de estar abierta y abovedada contemporánea grande con paredes blancas, suelo de cemento, todas las chimeneas, marco de chimenea de yeso, televisor colgado en la pared y suelo gris
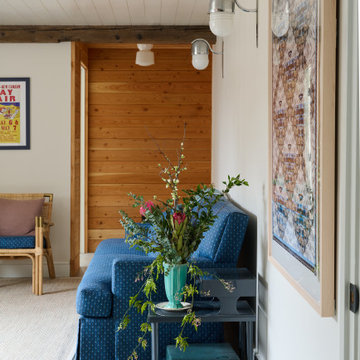
Lower Level Sitting Room
Ejemplo de sala de estar clásica con paredes blancas, suelo de cemento, machihembrado y panelado
Ejemplo de sala de estar clásica con paredes blancas, suelo de cemento, machihembrado y panelado
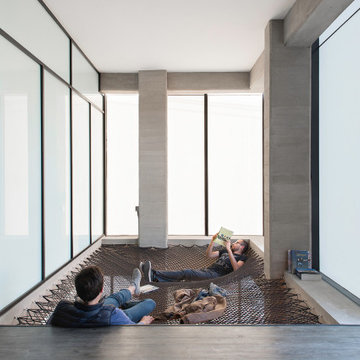
Tadeo 4909 is a building that takes place in a high-growth zone of the city, seeking out to offer an urban, expressive and custom housing. It consists of 8 two-level lofts, each of which is distinct to the others.
The area where the building is set is highly chaotic in terms of architectural typologies, textures and colors, so it was therefore chosen to generate a building that would constitute itself as the order within the neighborhood’s chaos. For the facade, three types of screens were used: white, satin and light. This achieved a dynamic design that simultaneously allows the most passage of natural light to the various environments while providing the necessary privacy as required by each of the spaces.
Additionally, it was determined to use apparent materials such as concrete and brick, which given their rugged texture contrast with the clearness of the building’s crystal outer structure.
Another guiding idea of the project is to provide proactive and ludic spaces of habitation. The spaces’ distribution is variable. The communal areas and one room are located on the main floor, whereas the main room / studio are located in another level – depending on its location within the building this second level may be either upper or lower.
In order to achieve a total customization, the closets and the kitchens were exclusively designed. Additionally, tubing and handles in bathrooms as well as the kitchen’s range hoods and lights were designed with utmost attention to detail.
Tadeo 4909 is an innovative building that seeks to step out of conventional paradigms, creating spaces that combine industrial aesthetics within an inviting environment.
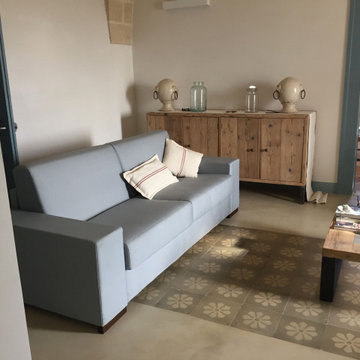
Diseño de sala de estar cerrada y abovedada mediterránea con paredes blancas, suelo de cemento y suelo multicolor
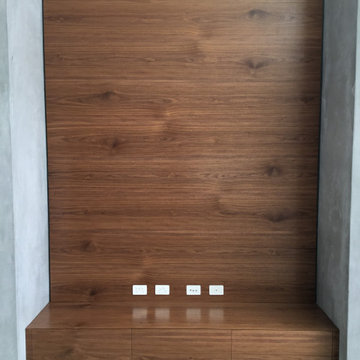
Foto de sala de estar tipo loft y abovedada actual grande con suelo de cemento, televisor colgado en la pared, boiserie, todas las chimeneas y marco de chimenea de hormigón
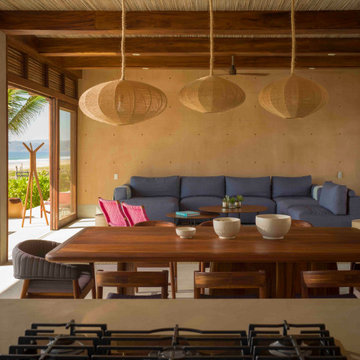
Sala Comedor | Casa Lyons - H
Diseño de sala de estar abierta costera grande con paredes beige, suelo de cemento, suelo gris y vigas vistas
Diseño de sala de estar abierta costera grande con paredes beige, suelo de cemento, suelo gris y vigas vistas
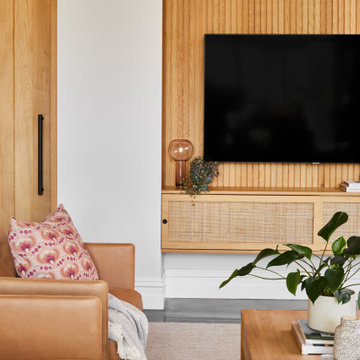
Foto de sala de estar abierta retro grande con paredes blancas, suelo de cemento, pared multimedia, suelo negro y machihembrado
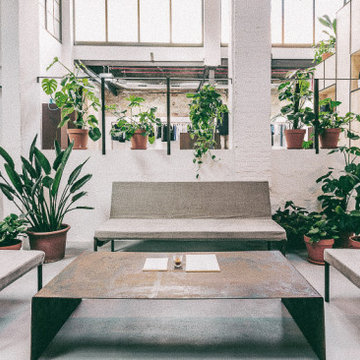
► Local en Calle Aragó
✓ Instalación contra incendios.
✓ Pavimento continuo de Cemento alisado
✓ Ventanas de Hierro y Cristal.
✓ Restauración de columnas de hierro forjado.
✓ Acondicionamiento de aire por conductos vistos.
✓ Mobiliario estilo Industrial.
✓ Cocina apta para Local Comercial.
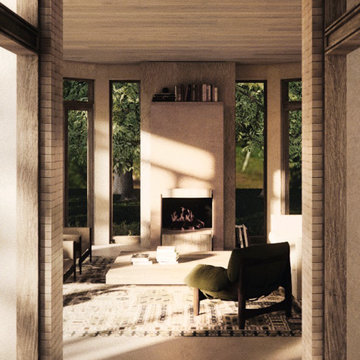
The family room/ sunroom features a delicate mix of modern and craftsman style. With the focus on landscape and lake views, we created a space that blends seamlessly into the verdant surrounding and exudes the warmth inviting for complete relaxation.
The design reinterprets craftsman style details of the main cottage into a more modern approach with intricate tile layouts and wood inserts, highlighting the natural wood ceiling beam details.
The fireplace creates a focal gathering point for the family surrounded by views on both sides. We have sourced furniture from antique dealers and local artisans to create a mix of modern and refined, old and new. Featuring tapestry rug by Märta Måås-Fjetterström, belgian sofa and client’s favorite Mole armchair by Sergio Rodriguez.
283 ideas para salas de estar con suelo de cemento y todos los diseños de techos
8