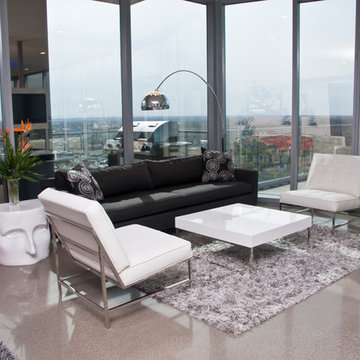958 ideas para salas de estar con suelo de cemento
Filtrar por
Presupuesto
Ordenar por:Popular hoy
61 - 80 de 958 fotos
Artículo 1 de 3
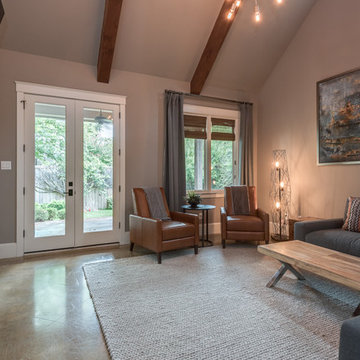
Modern recliners in a gorgeous brandy color create a great seating area in this warm and welcoming family room. The large scale oil painting compliments all of the colors in the space and aids in balancing the large stone fireplace wall. Photo Credit Mod Town Realty

Legacy Timberframe Shell Package. Interior desgn and construction completed by my wife and I. Nice open floor plan, 34' celings. Alot of old repurposed material as well as barn remenants.
Photo credit of D.E. Grabenstien
Barn and Loft Frame Credit: G3 Contracting
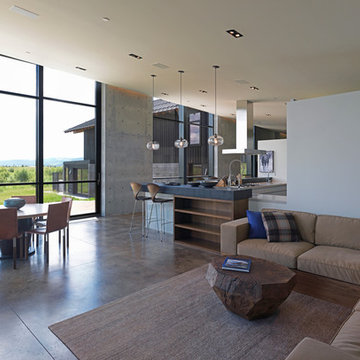
The central, public wing of this residence is elevated 4 feet above grade with a ceiling that rises to opposite corners – to the northwest for visual access to the mountain faces and to the south east for morning light. This is achieved by means of a diagonal valley extending from the southwest entry to the northeast family room. Offset in plan and section, two story, private wings extend north and south forming a ‘pinwheel’ plan which forms distinctly programmed garden spaces in each quadrant.
The exterior vocabulary creatively abides the traditional design guidelines of the subdivision, which required gable roofs and wood siding. Inside, the house is open and sleek, using concrete for shear walls and spatial divisions that allow the ceiling to freely sculpt the main space of the residence.
A.I.A Wyoming Chapter Design Award of Excellence 2017
Project Year: 2010
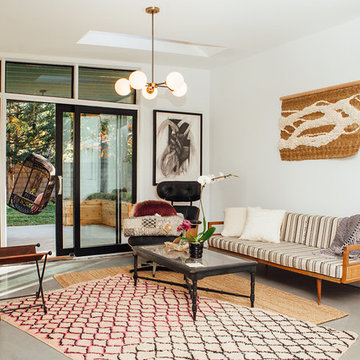
Forge+Bow, Christa Tippman Photography
Diseño de sala de estar vintage con paredes blancas y suelo de cemento
Diseño de sala de estar vintage con paredes blancas y suelo de cemento
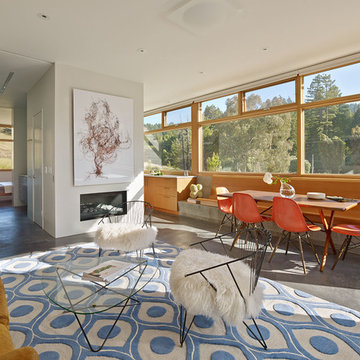
The proposal analyzes the site as a series of existing flows or “routes” across the landscape. The negotiation of both constructed and natural systems establishes the logic of the site plan and the orientation and organization of the new home. Conceptually, the project becomes a highly choreographed knot at the center of these routes, drawing strands in, engaging them with others, and propelling them back out again. The project’s intent is to capture and harness the physical and ephemeral sense of these latent natural movements as a way to promote in the architecture the wanderlust the surrounding landscape inspires. At heart, the client’s initial family agenda--a home as antidote to the city and basecamp for exploration--establishes the ethos and design objectives of the work.
Photography - Bruce Damonte
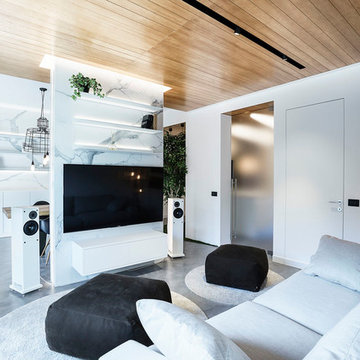
Ejemplo de sala de estar con rincón musical abierta contemporánea pequeña sin chimenea con paredes blancas, suelo de cemento, suelo gris y televisor colgado en la pared
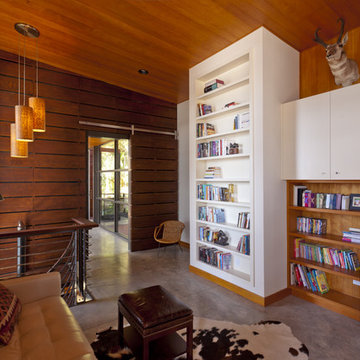
The goal of the project was to create a modern log cabin on Coeur D’Alene Lake in North Idaho. Uptic Studios considered the combined occupancy of two families, providing separate spaces for privacy and common rooms that bring everyone together comfortably under one roof. The resulting 3,000-square-foot space nestles into the site overlooking the lake. A delicate balance of natural materials and custom amenities fill the interior spaces with stunning views of the lake from almost every angle.
The whole project was featured in Jan/Feb issue of Design Bureau Magazine.
See the story here:
http://www.wearedesignbureau.com/projects/cliff-family-robinson/
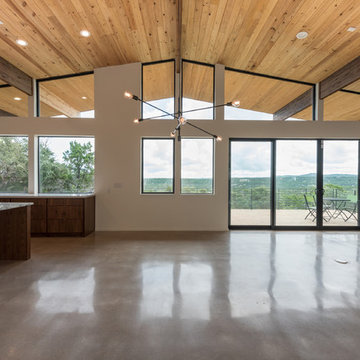
Amy Johnston Harper
Modelo de sala de estar con barra de bar abierta retro extra grande con paredes blancas, suelo de cemento, todas las chimeneas, marco de chimenea de ladrillo y televisor colgado en la pared
Modelo de sala de estar con barra de bar abierta retro extra grande con paredes blancas, suelo de cemento, todas las chimeneas, marco de chimenea de ladrillo y televisor colgado en la pared
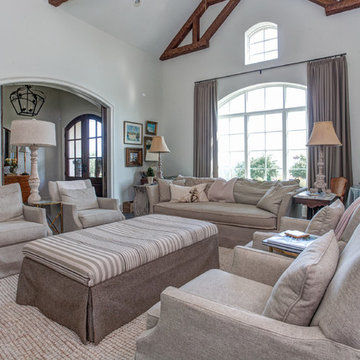
Custom home by Parkinson Building Group in Little Rock, AR.
Imagen de sala de estar abierta de estilo de casa de campo grande sin televisor con paredes blancas, suelo de cemento, suelo gris, todas las chimeneas y marco de chimenea de piedra
Imagen de sala de estar abierta de estilo de casa de campo grande sin televisor con paredes blancas, suelo de cemento, suelo gris, todas las chimeneas y marco de chimenea de piedra
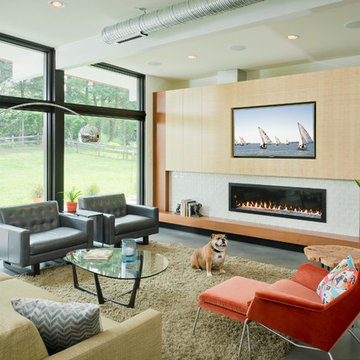
Vince Lupo
Diseño de sala de estar abierta actual grande con paredes blancas, suelo de cemento, chimenea lineal, marco de chimenea de baldosas y/o azulejos, televisor colgado en la pared y suelo gris
Diseño de sala de estar abierta actual grande con paredes blancas, suelo de cemento, chimenea lineal, marco de chimenea de baldosas y/o azulejos, televisor colgado en la pared y suelo gris
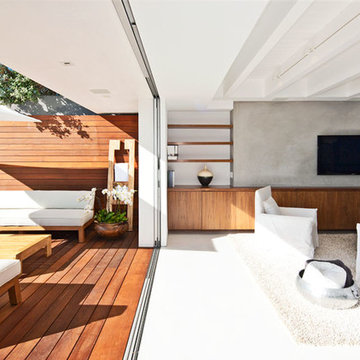
Imagen de sala de estar abierta moderna de tamaño medio sin chimenea con paredes blancas, suelo de cemento, televisor colgado en la pared y suelo gris

Foto de sala de estar con biblioteca cerrada contemporánea con paredes blancas, suelo de cemento, suelo gris y alfombra
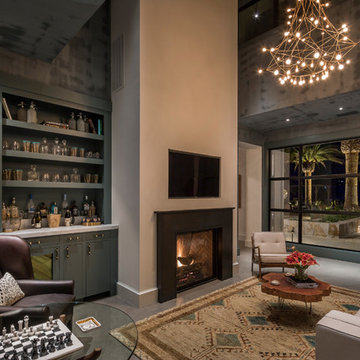
Family room
Imagen de sala de estar de estilo de casa de campo con paredes multicolor, suelo de cemento, todas las chimeneas, televisor colgado en la pared y suelo gris
Imagen de sala de estar de estilo de casa de campo con paredes multicolor, suelo de cemento, todas las chimeneas, televisor colgado en la pared y suelo gris
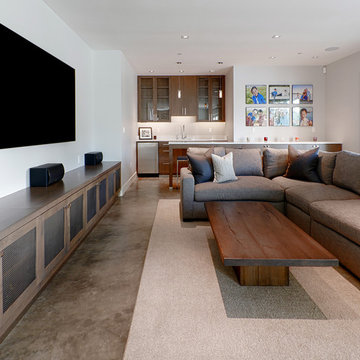
Imagen de sala de estar con barra de bar cerrada actual grande sin chimenea con paredes blancas, suelo de cemento, televisor colgado en la pared y alfombra
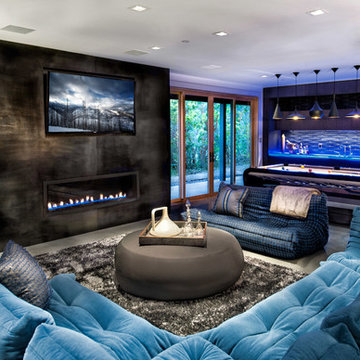
Imagen de sala de juegos en casa abierta actual con suelo de cemento y chimenea lineal
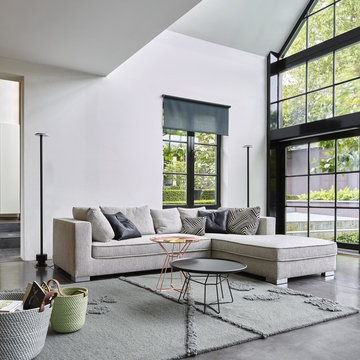
Falda Side Table for Ligne Roset | Available at Linea Inc - Modern Furniture Los Angeles. (info@linea-inc.com / www.linea-inc.com)
Imagen de sala de estar con biblioteca abierta contemporánea de tamaño medio sin chimenea y televisor con paredes blancas, suelo de cemento y suelo gris
Imagen de sala de estar con biblioteca abierta contemporánea de tamaño medio sin chimenea y televisor con paredes blancas, suelo de cemento y suelo gris
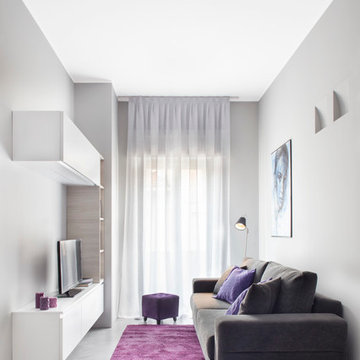
Foto de sala de estar contemporánea pequeña con paredes grises, suelo de cemento y televisor independiente
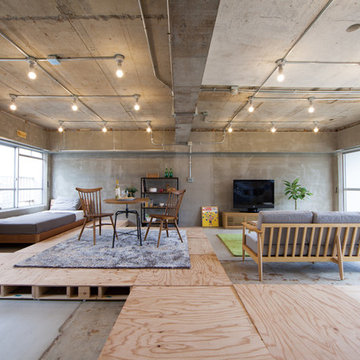
求めるままに組み替えられる部屋 photo by crasco
Diseño de sala de estar abierta industrial grande sin chimenea con paredes grises, suelo de cemento y televisor independiente
Diseño de sala de estar abierta industrial grande sin chimenea con paredes grises, suelo de cemento y televisor independiente

The bar area features a walnut wood wall, Caesarstone countertops, polished concrete floors and floating shelves.
For more information please call Christiano Homes at (949)294-5387 or email at heather@christianohomes.com
Photo by Michael Asgian
958 ideas para salas de estar con suelo de cemento
4
