958 ideas para salas de estar con suelo de cemento
Filtrar por
Presupuesto
Ordenar por:Popular hoy
101 - 120 de 958 fotos
Artículo 1 de 3
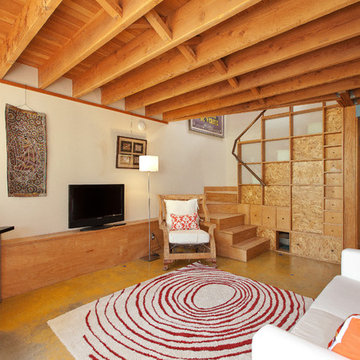
Ejemplo de sala de estar contemporánea con paredes beige, suelo de cemento, televisor independiente y alfombra
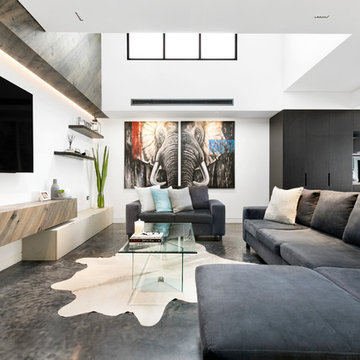
Imagen de sala de estar abierta actual de tamaño medio con suelo de cemento, televisor colgado en la pared, paredes blancas y suelo gris
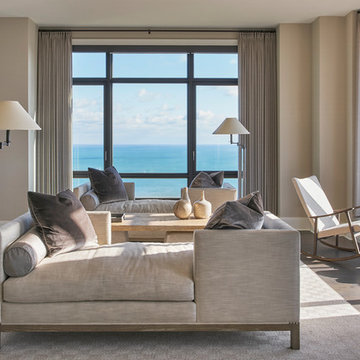
Diseño de sala de estar abierta costera de tamaño medio sin chimenea y televisor con paredes beige, suelo de cemento y suelo gris

This awe-inspiring custom home overlooks the Vail Valley from high on the mountainside. Featuring Vintage Woods siding, ceiling decking, timbers, fascia & soffit as well as custom metal paneling in both interior and exterior application. The metal is mounted to a custom grid mounting system for ease of installation. ©Kimberly Gavin Photography 2016 970-524-4041 www.vintagewoodsinc.net

Ejemplo de sala de estar clásica grande con paredes grises, todas las chimeneas, marco de chimenea de piedra, televisor colgado en la pared, suelo de cemento y suelo multicolor
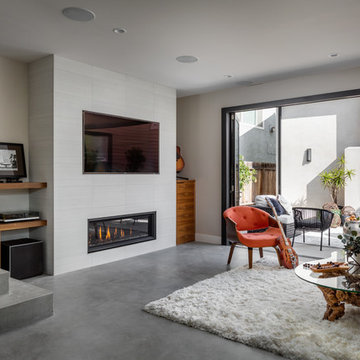
Ejemplo de sala de estar actual con paredes beige, suelo de cemento, chimenea lineal, marco de chimenea de baldosas y/o azulejos, suelo gris y alfombra
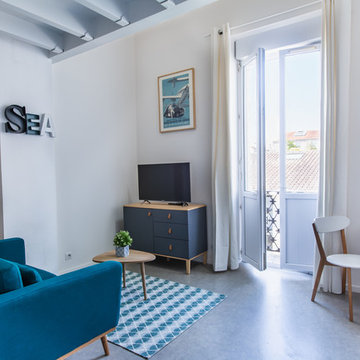
Aménagement d'un espace salon dans une location meublée
Foto de sala de estar abierta costera de tamaño medio con paredes blancas, suelo de cemento, televisor independiente y suelo gris
Foto de sala de estar abierta costera de tamaño medio con paredes blancas, suelo de cemento, televisor independiente y suelo gris
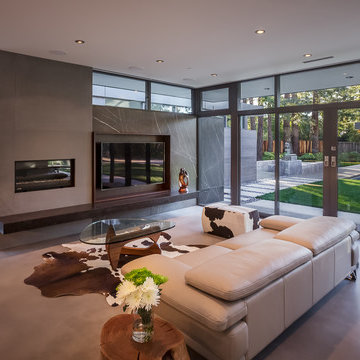
Atherton has many large substantial homes - our clients purchased an existing home on a one acre flag-shaped lot and asked us to design a new dream home for them. The result is a new 7,000 square foot four-building complex consisting of the main house, six-car garage with two car lifts, pool house with a full one bedroom residence inside, and a separate home office /work out gym studio building. A fifty-foot swimming pool was also created with fully landscaped yards.
Given the rectangular shape of the lot, it was decided to angle the house to incoming visitors slightly so as to more dramatically present itself. The house became a classic u-shaped home but Feng Shui design principals were employed directing the placement of the pool house to better contain the energy flow on the site. The main house entry door is then aligned with a special Japanese red maple at the end of a long visual axis at the rear of the site. These angles and alignments set up everything else about the house design and layout, and views from various rooms allow you to see into virtually every space tracking movements of others in the home.
The residence is simply divided into two wings of public use, kitchen and family room, and the other wing of bedrooms, connected by the living and dining great room. Function drove the exterior form of windows and solid walls with a line of clerestory windows which bring light into the middle of the large home. Extensive sun shadow studies with 3D tree modeling led to the unorthodox placement of the pool to the north of the home, but tree shadow tracking showed this to be the sunniest area during the entire year.
Sustainable measures included a full 7.1kW solar photovoltaic array technically making the house off the grid, and arranged so that no panels are visible from the property. A large 16,000 gallon rainwater catchment system consisting of tanks buried below grade was installed. The home is California GreenPoint rated and also features sealed roof soffits and a sealed crawlspace without the usual venting. A whole house computer automation system with server room was installed as well. Heating and cooling utilize hot water radiant heated concrete and wood floors supplemented by heat pump generated heating and cooling.
A compound of buildings created to form balanced relationships between each other, this home is about circulation, light and a balance of form and function.
Photo by John Sutton Photography.

When Hurricane Sandy hit, it flooded this basement with nearly 6 feet of water, so we started with a complete gut renovation. We added polished concrete floors and powder-coated stairs to withstand the test of time. A small kitchen area with chevron tile backsplash, glass shelving, and a custom hidden island/wine glass table provides prep room without sacrificing space. The living room features a cozy couch and ample seating, with the television set into the wall to minimize its footprint. A small bathroom offers convenience without getting in the way. Nestled between the living room and kitchen is a custom-built repurposed wine barrel turned into a wine bar - the perfect place for friends and family to visit. Photo by Chris Amaral.
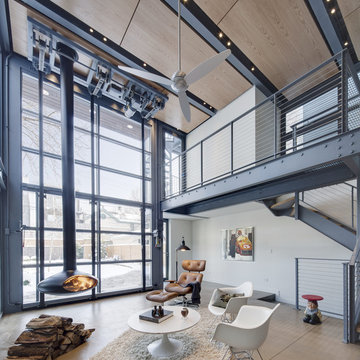
The addition is a two story space evoking the typology of an orangery - a glass enclosed structure used as a conservatory, common in England where the owners have lived. Evan Thomas Photography
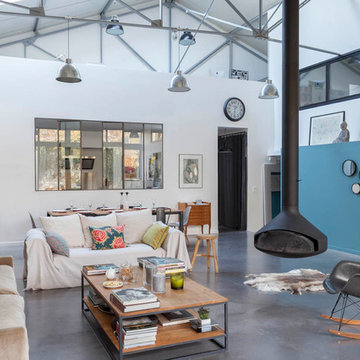
Ejemplo de sala de estar abierta industrial grande con paredes blancas, suelo de cemento, chimeneas suspendidas, marco de chimenea de metal y suelo gris
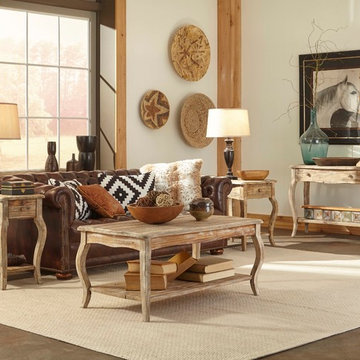
To reduce impact on the environment, each Rustic Collection piece is crafted from reclaimed driftwood that also adds a weathered, southwestern style to this living space. With rich, dark brown accents and aztec print textiles, each piece complements the unique detailing of driftwood. Display family photo albums, geometric accents and bronze toned table lamps that invites guests into the perfect space for entertaining.
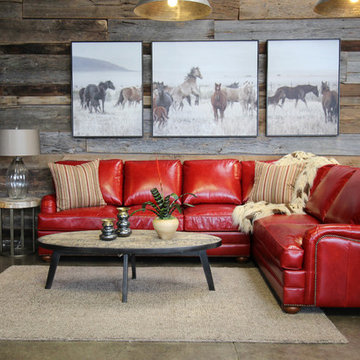
Custom made in California leather sectional from Elite Leather. Artwork from Leftbank Art. Faux fur throw from Rene Cazares. Area rug from Jaipur rugs. Petrified wood end table from Palecek. Table lamp and vases from Arteriors Home.
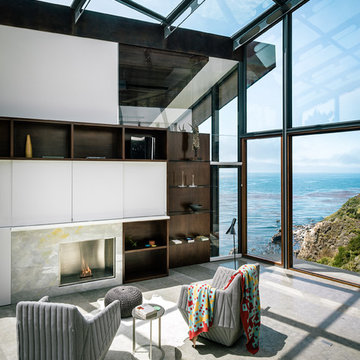
Diseño de sala de estar contemporánea de tamaño medio sin televisor con suelo de cemento, todas las chimeneas, marco de chimenea de metal, suelo gris y alfombra
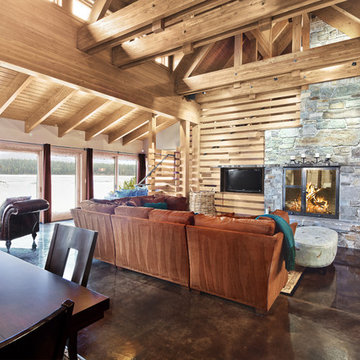
This home is a cutting edge design from floor to ceiling. The open trusses and gorgeous wood tones fill the home with light and warmth, especially since everything in the home is reflecting off the gorgeous black polished concrete floor.
As a material for use in the home, concrete is top notch. As the longest lasting flooring solution available concrete’s durability can’t be beaten. It’s cost effective, gorgeous, long lasting and let’s not forget the possibility of ambient heat! There is truly nothing like the feeling of a heated bathroom floor warm against your socks in the morning.
Good design is easy to come by, but great design requires a whole package, bigger picture mentality. The Cabin on Lake Wentachee is definitely the whole package from top to bottom. Polished concrete is the new cutting edge of architectural design, and Gelotte Hommas Drivdahl has proven just how stunning the results can be.
Photographs by Taylor Grant Photography
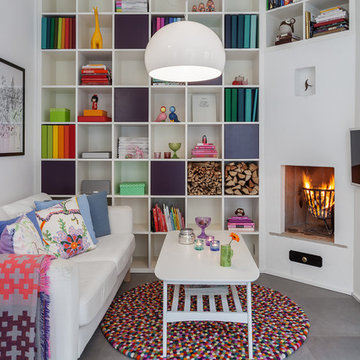
Imagen de sala de estar con biblioteca cerrada actual pequeña con paredes blancas, suelo de cemento, televisor colgado en la pared y chimenea de esquina
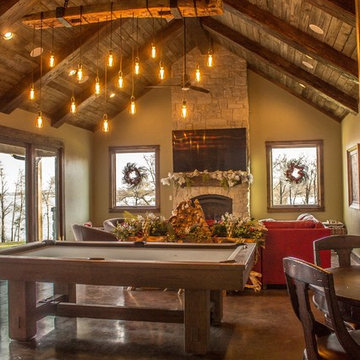
noel martin
Imagen de sala de juegos en casa rústica con suelo de cemento, todas las chimeneas, marco de chimenea de piedra y televisor colgado en la pared
Imagen de sala de juegos en casa rústica con suelo de cemento, todas las chimeneas, marco de chimenea de piedra y televisor colgado en la pared
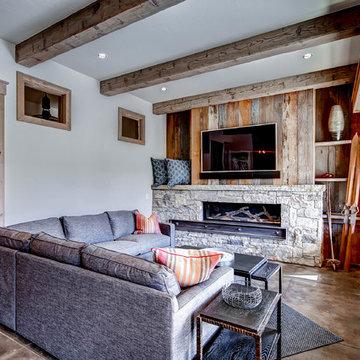
Pinnacle Mountain Homes
Foto de sala de estar rústica con paredes blancas, suelo de cemento, chimenea lineal, marco de chimenea de piedra y televisor colgado en la pared
Foto de sala de estar rústica con paredes blancas, suelo de cemento, chimenea lineal, marco de chimenea de piedra y televisor colgado en la pared
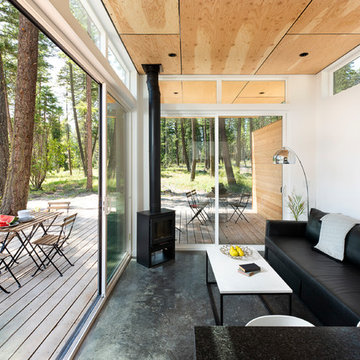
Lots of glass and plenty of sliders to open the space to the great outdoors. Wood burning fireplace to heat up the chilly mornings is a perfect aesthetic accent to this comfortable space.
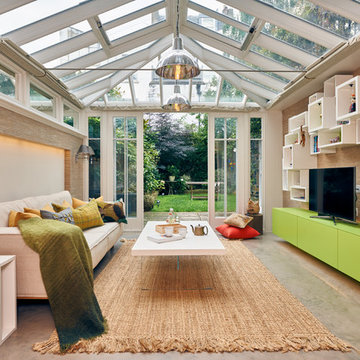
Diseño de sala de juegos en casa abierta actual de tamaño medio sin chimenea con suelo de cemento, televisor independiente, suelo gris y paredes beige
958 ideas para salas de estar con suelo de cemento
6