Salas de estar
Filtrar por
Presupuesto
Ordenar por:Popular hoy
21 - 40 de 1095 fotos
Artículo 1 de 3

Part of the renovation project included opening the large wall to the Music Room which is opposite the dining room. In there we married a gorgeous teal grasscloth wallpaper, also from Phillip Jeffries, with fabric for drapery & shades in Covington’s Abelia Garden which is a stunning embroidered floral on a navy background.
Photos by Ebony Ellis for Charleston Home + Design Magazine
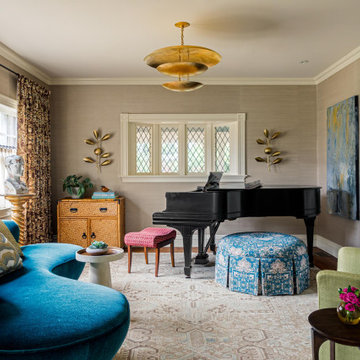
Dane Austin’s Boston interior design studio gave this 1889 Arts and Crafts home a lively, exciting look with bright colors, metal accents, and disparate prints and patterns that create stunning contrast. The enhancements complement the home’s charming, well-preserved original features including lead glass windows and Victorian-era millwork.
---
Project designed by Boston interior design studio Dane Austin Design. They serve Boston, Cambridge, Hingham, Cohasset, Newton, Weston, Lexington, Concord, Dover, Andover, Gloucester, as well as surrounding areas.
For more about Dane Austin Design, click here: https://daneaustindesign.com/
To learn more about this project, click here:
https://daneaustindesign.com/arts-and-crafts-home
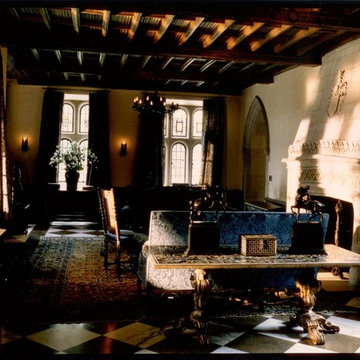
Great Hall with Beamed Ceilings, Marble Pattern Floors, Restored Stone Fireplace with Crest, Gothic and Renaissance Antique Furniture
Diseño de sala de estar con rincón musical cerrada clásica de tamaño medio con todas las chimeneas y marco de chimenea de piedra
Diseño de sala de estar con rincón musical cerrada clásica de tamaño medio con todas las chimeneas y marco de chimenea de piedra
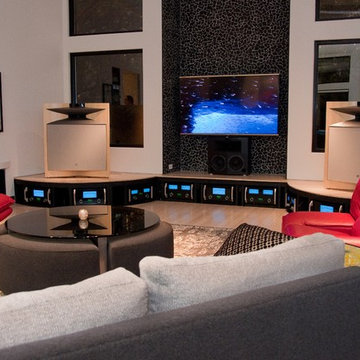
Foto de sala de estar con rincón musical cerrada grande sin chimenea con paredes blancas, suelo de madera clara y pared multimedia
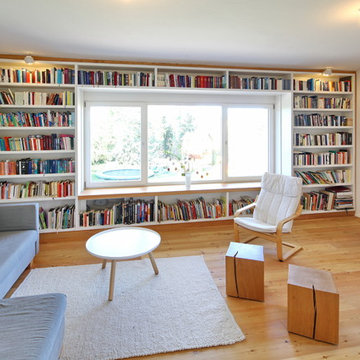
info@location-image.com
Foto de sala de estar con rincón musical cerrada contemporánea de tamaño medio sin chimenea y televisor con paredes blancas, suelo de madera clara y alfombra
Foto de sala de estar con rincón musical cerrada contemporánea de tamaño medio sin chimenea y televisor con paredes blancas, suelo de madera clara y alfombra
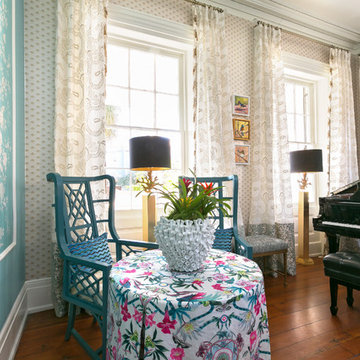
Imagen de sala de estar con rincón musical cerrada clásica con paredes multicolor, suelo de madera en tonos medios y suelo marrón
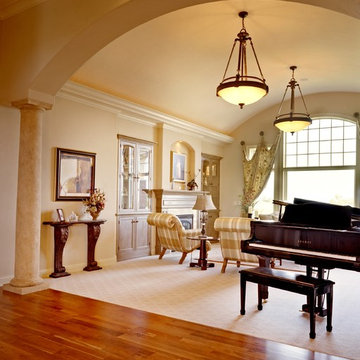
Diseño de sala de estar con rincón musical cerrada tradicional renovada grande con paredes amarillas, moqueta, todas las chimeneas y marco de chimenea de piedra
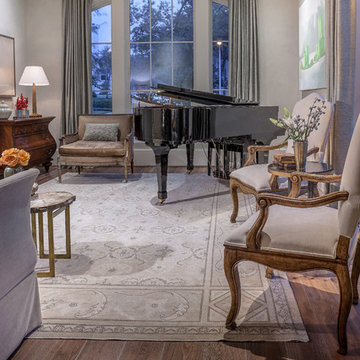
Photo Credit: Carl Mayfield
Architect: Kevin Harris Architect, LLC
Builder: Jarrah Builders
Arched windows, music room, floor to ceiling drapery, neutral, piano, splash of color accents, wood floors, sitting room
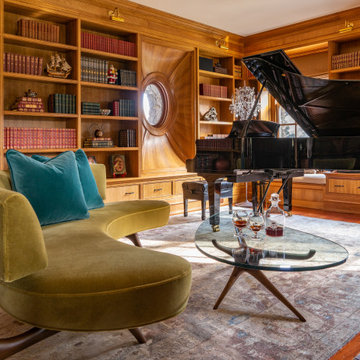
The homeowner tasked SV Design to create spaces in their home that reflected their character and personality. The project started off with adding a coffee bar, which then turned into a full design project that SV tailored room by room. The home has a mix of traditional and transitional design with a slight emphasis on a southern hospitality to this New England home.
The music room was furnished to appreciate the collection of books to accommodate a grand piano and to allow for cozy seating at the fireplace. We selected a curved sofa with a matching curved table, to draw attention to the room’s centerpieces— the fireplace and piano. The wood tones of the space give a cozy feel, perfect for a chilly fall day.

Modelo de sala de estar con rincón musical cerrada clásica renovada extra grande sin televisor con paredes grises, suelo de madera en tonos medios, todas las chimeneas, marco de chimenea de baldosas y/o azulejos y suelo marrón
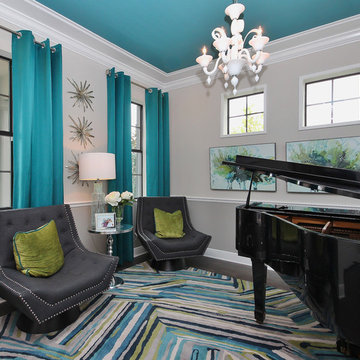
This living area was transformed into a show-stopping piano room, for a modern-minded family. The sleek lacquer black of the piano is a perfect contrast to the bright turquoise, chartreuse and white of the artwork, fabrics, lighting and area rug.
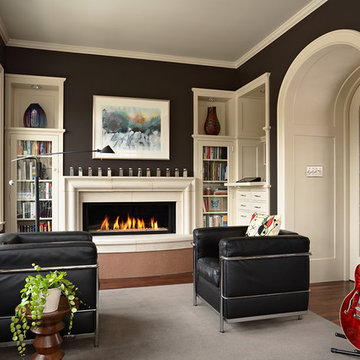
Architecture & Interior Design: David Heide Design Studio -- Photos: Susan Gilmore
Imagen de sala de estar con rincón musical cerrada tradicional renovada de tamaño medio sin televisor con suelo de madera oscura, todas las chimeneas, marco de chimenea de piedra, paredes negras y suelo marrón
Imagen de sala de estar con rincón musical cerrada tradicional renovada de tamaño medio sin televisor con suelo de madera oscura, todas las chimeneas, marco de chimenea de piedra, paredes negras y suelo marrón
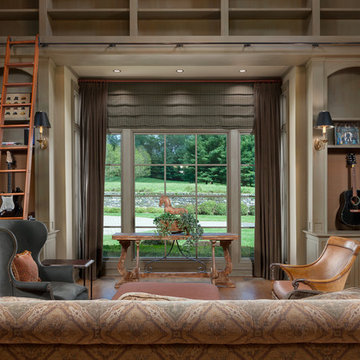
Mike Van Tassell / mikevantassell.com
Ejemplo de sala de estar con rincón musical cerrada de estilo de casa de campo con paredes grises y suelo de madera en tonos medios
Ejemplo de sala de estar con rincón musical cerrada de estilo de casa de campo con paredes grises y suelo de madera en tonos medios

This project tell us an personal client history, was published in the most important magazines and profesional sites. We used natural materials, special lighting, design furniture and beautiful art pieces.
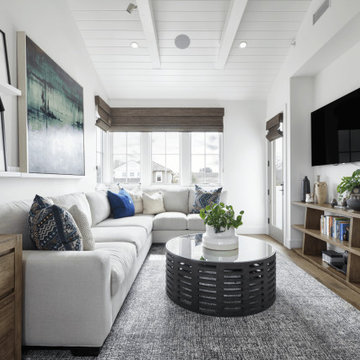
Foto de sala de estar con rincón musical cerrada, abovedada y blanca costera grande sin chimenea con paredes blancas, suelo de madera en tonos medios, televisor colgado en la pared y suelo marrón
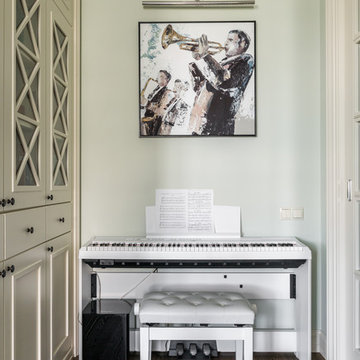
музыкальная комната
Diseño de sala de estar con rincón musical cerrada tradicional renovada de tamaño medio con paredes beige, suelo de madera oscura, televisor colgado en la pared, suelo marrón y casetón
Diseño de sala de estar con rincón musical cerrada tradicional renovada de tamaño medio con paredes beige, suelo de madera oscura, televisor colgado en la pared, suelo marrón y casetón
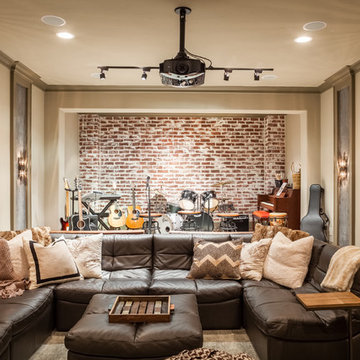
Ejemplo de sala de estar con rincón musical cerrada rústica con paredes beige
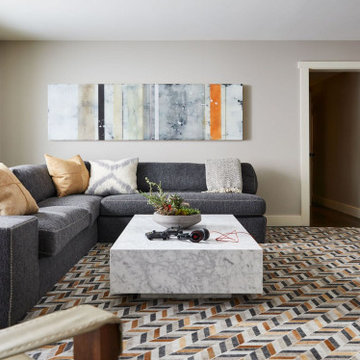
Imagen de sala de estar con rincón musical cerrada contemporánea grande con suelo de madera oscura y televisor colgado en la pared
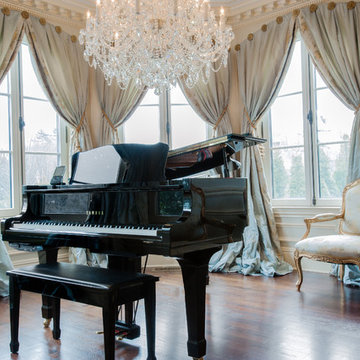
Foto de sala de estar con rincón musical cerrada tradicional grande sin televisor con suelo de madera oscura y paredes blancas

Our Seattle studio designed this stunning 5,000+ square foot Snohomish home to make it comfortable and fun for a wonderful family of six.
On the main level, our clients wanted a mudroom. So we removed an unused hall closet and converted the large full bathroom into a powder room. This allowed for a nice landing space off the garage entrance. We also decided to close off the formal dining room and convert it into a hidden butler's pantry. In the beautiful kitchen, we created a bright, airy, lively vibe with beautiful tones of blue, white, and wood. Elegant backsplash tiles, stunning lighting, and sleek countertops complete the lively atmosphere in this kitchen.
On the second level, we created stunning bedrooms for each member of the family. In the primary bedroom, we used neutral grasscloth wallpaper that adds texture, warmth, and a bit of sophistication to the space creating a relaxing retreat for the couple. We used rustic wood shiplap and deep navy tones to define the boys' rooms, while soft pinks, peaches, and purples were used to make a pretty, idyllic little girls' room.
In the basement, we added a large entertainment area with a show-stopping wet bar, a large plush sectional, and beautifully painted built-ins. We also managed to squeeze in an additional bedroom and a full bathroom to create the perfect retreat for overnight guests.
For the decor, we blended in some farmhouse elements to feel connected to the beautiful Snohomish landscape. We achieved this by using a muted earth-tone color palette, warm wood tones, and modern elements. The home is reminiscent of its spectacular views – tones of blue in the kitchen, primary bathroom, boys' rooms, and basement; eucalyptus green in the kids' flex space; and accents of browns and rust throughout.
---Project designed by interior design studio Kimberlee Marie Interiors. They serve the Seattle metro area including Seattle, Bellevue, Kirkland, Medina, Clyde Hill, and Hunts Point.
For more about Kimberlee Marie Interiors, see here: https://www.kimberleemarie.com/
To learn more about this project, see here:
https://www.kimberleemarie.com/modern-luxury-home-remodel-snohomish
2