1.097 ideas para salas de estar con rincón musical cerradas
Filtrar por
Presupuesto
Ordenar por:Popular hoy
21 - 40 de 1097 fotos
Artículo 1 de 3

Our Seattle studio designed this stunning 5,000+ square foot Snohomish home to make it comfortable and fun for a wonderful family of six.
On the main level, our clients wanted a mudroom. So we removed an unused hall closet and converted the large full bathroom into a powder room. This allowed for a nice landing space off the garage entrance. We also decided to close off the formal dining room and convert it into a hidden butler's pantry. In the beautiful kitchen, we created a bright, airy, lively vibe with beautiful tones of blue, white, and wood. Elegant backsplash tiles, stunning lighting, and sleek countertops complete the lively atmosphere in this kitchen.
On the second level, we created stunning bedrooms for each member of the family. In the primary bedroom, we used neutral grasscloth wallpaper that adds texture, warmth, and a bit of sophistication to the space creating a relaxing retreat for the couple. We used rustic wood shiplap and deep navy tones to define the boys' rooms, while soft pinks, peaches, and purples were used to make a pretty, idyllic little girls' room.
In the basement, we added a large entertainment area with a show-stopping wet bar, a large plush sectional, and beautifully painted built-ins. We also managed to squeeze in an additional bedroom and a full bathroom to create the perfect retreat for overnight guests.
For the decor, we blended in some farmhouse elements to feel connected to the beautiful Snohomish landscape. We achieved this by using a muted earth-tone color palette, warm wood tones, and modern elements. The home is reminiscent of its spectacular views – tones of blue in the kitchen, primary bathroom, boys' rooms, and basement; eucalyptus green in the kids' flex space; and accents of browns and rust throughout.
---Project designed by interior design studio Kimberlee Marie Interiors. They serve the Seattle metro area including Seattle, Bellevue, Kirkland, Medina, Clyde Hill, and Hunts Point.
For more about Kimberlee Marie Interiors, see here: https://www.kimberleemarie.com/
To learn more about this project, see here:
https://www.kimberleemarie.com/modern-luxury-home-remodel-snohomish
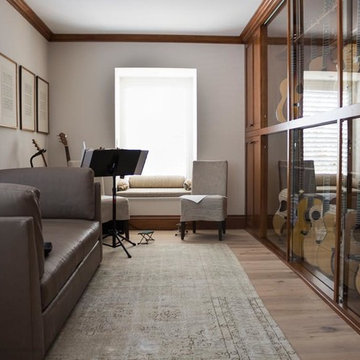
Ejemplo de sala de estar con rincón musical cerrada tradicional renovada de tamaño medio sin chimenea y televisor con paredes beige, suelo de madera clara y suelo beige
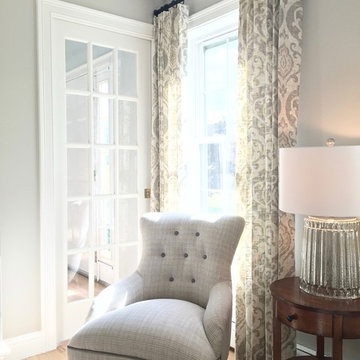
The Good Home
Imagen de sala de estar con rincón musical cerrada tradicional de tamaño medio sin chimenea y televisor con paredes grises y suelo de madera clara
Imagen de sala de estar con rincón musical cerrada tradicional de tamaño medio sin chimenea y televisor con paredes grises y suelo de madera clara
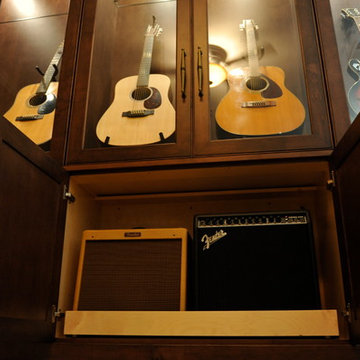
Custom Music room display case with lower storage for amplifiers and music
Modelo de sala de estar con rincón musical cerrada clásica renovada grande
Modelo de sala de estar con rincón musical cerrada clásica renovada grande
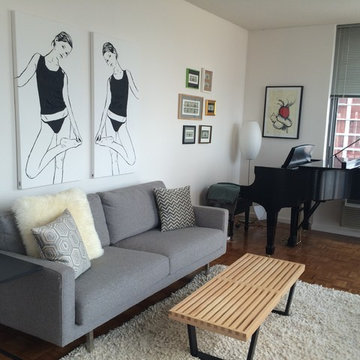
Ejemplo de sala de estar con rincón musical cerrada contemporánea pequeña sin chimenea con paredes blancas y suelo de madera clara

2 channel listening room, Sitting area
Ejemplo de sala de estar con rincón musical cerrada bohemia pequeña sin televisor con paredes blancas, suelo de madera clara, chimenea de esquina y marco de chimenea de piedra
Ejemplo de sala de estar con rincón musical cerrada bohemia pequeña sin televisor con paredes blancas, suelo de madera clara, chimenea de esquina y marco de chimenea de piedra
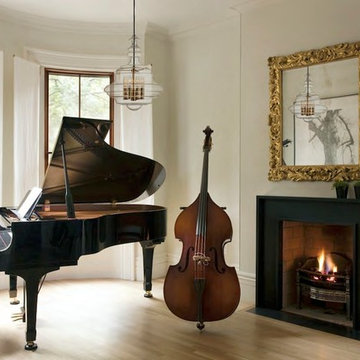
Modelo de sala de estar con rincón musical cerrada actual pequeña con paredes blancas, suelo de madera clara, todas las chimeneas y marco de chimenea de yeso
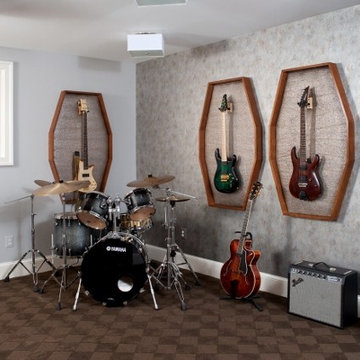
Photography by Stacy ZarinGoldberg Photography
Foto de sala de estar con rincón musical cerrada ecléctica de tamaño medio sin chimenea y televisor con paredes grises, suelo de ladrillo y suelo gris
Foto de sala de estar con rincón musical cerrada ecléctica de tamaño medio sin chimenea y televisor con paredes grises, suelo de ladrillo y suelo gris

We love this family room's sliding glass doors, recessed lighting and custom steel fireplace.
Imagen de sala de estar con rincón musical cerrada actual extra grande con paredes beige, suelo de travertino, todas las chimeneas, marco de chimenea de metal y televisor independiente
Imagen de sala de estar con rincón musical cerrada actual extra grande con paredes beige, suelo de travertino, todas las chimeneas, marco de chimenea de metal y televisor independiente

This 1960s home was in original condition and badly in need of some functional and cosmetic updates. We opened up the great room into an open concept space, converted the half bathroom downstairs into a full bath, and updated finishes all throughout with finishes that felt period-appropriate and reflective of the owner's Asian heritage.
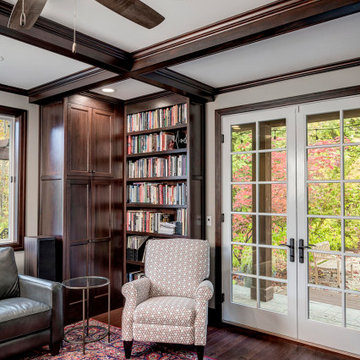
warm and soothing Music Room with beautiful ceiling beams and dark stained cabinets. Truly a space for lounging as well as creative jazz to be played. The staircase leads to the wine room.

Part of the renovation project included opening the large wall to the Music Room which is opposite the dining room. In there we married a gorgeous teal grasscloth wallpaper, also from Phillip Jeffries, with fabric for drapery & shades in Covington’s Abelia Garden which is a stunning embroidered floral on a navy background.
Photos by Ebony Ellis for Charleston Home + Design Magazine
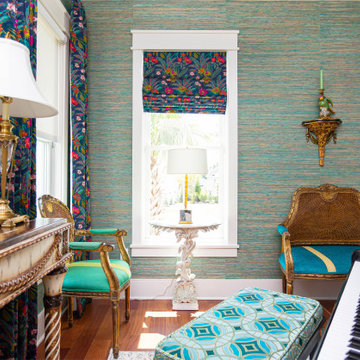
Part of the renovation project included opening the large wall to the Music Room which is opposite the dining room. In there we married a gorgeous teal grasscloth wallpaper, also from Phillip Jeffries, with fabric for drapery & shades in Covington’s Abelia Garden which is a stunning embroidered floral on a navy background.
Photos by Ebony Ellis for Charleston Home + Design Magazine
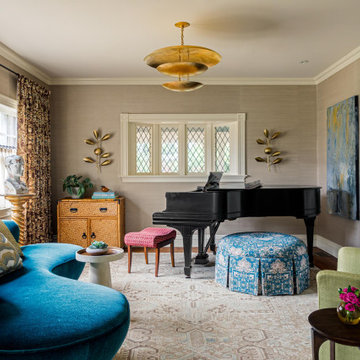
Dane Austin’s Boston interior design studio gave this 1889 Arts and Crafts home a lively, exciting look with bright colors, metal accents, and disparate prints and patterns that create stunning contrast. The enhancements complement the home’s charming, well-preserved original features including lead glass windows and Victorian-era millwork.
---
Project designed by Boston interior design studio Dane Austin Design. They serve Boston, Cambridge, Hingham, Cohasset, Newton, Weston, Lexington, Concord, Dover, Andover, Gloucester, as well as surrounding areas.
For more about Dane Austin Design, click here: https://daneaustindesign.com/
To learn more about this project, click here:
https://daneaustindesign.com/arts-and-crafts-home
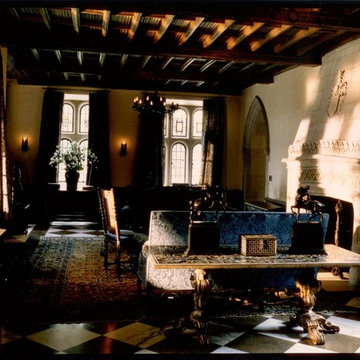
Great Hall with Beamed Ceilings, Marble Pattern Floors, Restored Stone Fireplace with Crest, Gothic and Renaissance Antique Furniture
Diseño de sala de estar con rincón musical cerrada clásica de tamaño medio con todas las chimeneas y marco de chimenea de piedra
Diseño de sala de estar con rincón musical cerrada clásica de tamaño medio con todas las chimeneas y marco de chimenea de piedra
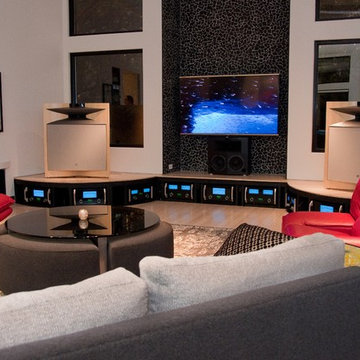
Foto de sala de estar con rincón musical cerrada grande sin chimenea con paredes blancas, suelo de madera clara y pared multimedia
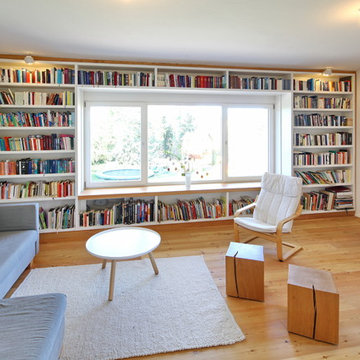
info@location-image.com
Foto de sala de estar con rincón musical cerrada contemporánea de tamaño medio sin chimenea y televisor con paredes blancas, suelo de madera clara y alfombra
Foto de sala de estar con rincón musical cerrada contemporánea de tamaño medio sin chimenea y televisor con paredes blancas, suelo de madera clara y alfombra
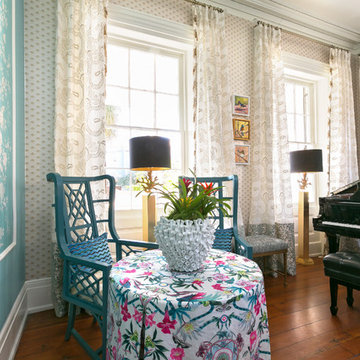
Imagen de sala de estar con rincón musical cerrada clásica con paredes multicolor, suelo de madera en tonos medios y suelo marrón
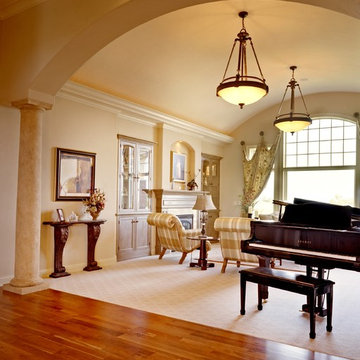
Diseño de sala de estar con rincón musical cerrada tradicional renovada grande con paredes amarillas, moqueta, todas las chimeneas y marco de chimenea de piedra
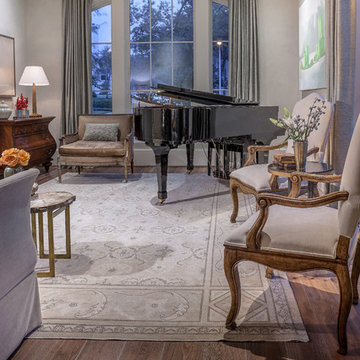
Photo Credit: Carl Mayfield
Architect: Kevin Harris Architect, LLC
Builder: Jarrah Builders
Arched windows, music room, floor to ceiling drapery, neutral, piano, splash of color accents, wood floors, sitting room
1.097 ideas para salas de estar con rincón musical cerradas
2