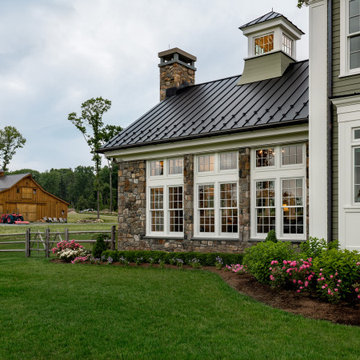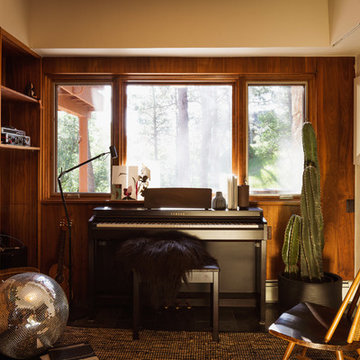1.095 ideas para salas de estar con rincón musical cerradas
Filtrar por
Presupuesto
Ordenar por:Popular hoy
121 - 140 de 1095 fotos
Artículo 1 de 3
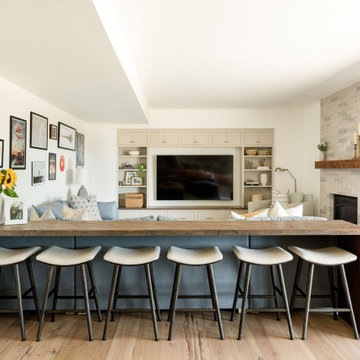
Our Seattle studio designed this stunning 5,000+ square foot Snohomish home to make it comfortable and fun for a wonderful family of six.
On the main level, our clients wanted a mudroom. So we removed an unused hall closet and converted the large full bathroom into a powder room. This allowed for a nice landing space off the garage entrance. We also decided to close off the formal dining room and convert it into a hidden butler's pantry. In the beautiful kitchen, we created a bright, airy, lively vibe with beautiful tones of blue, white, and wood. Elegant backsplash tiles, stunning lighting, and sleek countertops complete the lively atmosphere in this kitchen.
On the second level, we created stunning bedrooms for each member of the family. In the primary bedroom, we used neutral grasscloth wallpaper that adds texture, warmth, and a bit of sophistication to the space creating a relaxing retreat for the couple. We used rustic wood shiplap and deep navy tones to define the boys' rooms, while soft pinks, peaches, and purples were used to make a pretty, idyllic little girls' room.
In the basement, we added a large entertainment area with a show-stopping wet bar, a large plush sectional, and beautifully painted built-ins. We also managed to squeeze in an additional bedroom and a full bathroom to create the perfect retreat for overnight guests.
For the decor, we blended in some farmhouse elements to feel connected to the beautiful Snohomish landscape. We achieved this by using a muted earth-tone color palette, warm wood tones, and modern elements. The home is reminiscent of its spectacular views – tones of blue in the kitchen, primary bathroom, boys' rooms, and basement; eucalyptus green in the kids' flex space; and accents of browns and rust throughout.
---Project designed by interior design studio Kimberlee Marie Interiors. They serve the Seattle metro area including Seattle, Bellevue, Kirkland, Medina, Clyde Hill, and Hunts Point.
For more about Kimberlee Marie Interiors, see here: https://www.kimberleemarie.com/
To learn more about this project, see here:
https://www.kimberleemarie.com/modern-luxury-home-remodel-snohomish
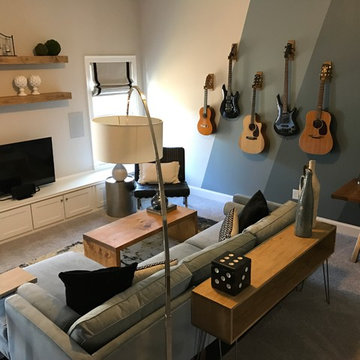
A bland bonus room transformed into a fun and functional media/music room.
Imagen de sala de estar con rincón musical cerrada retro grande sin chimenea con paredes azules, moqueta y pared multimedia
Imagen de sala de estar con rincón musical cerrada retro grande sin chimenea con paredes azules, moqueta y pared multimedia
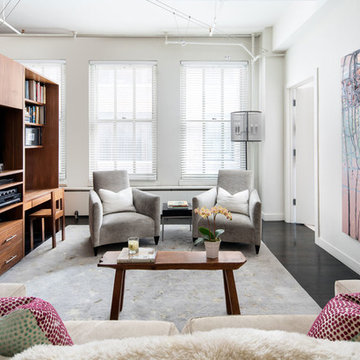
The combination of interesting elements gives this New York City den a fun personality.
Project completed by New York interior design firm Betty Wasserman Art & Interiors, which serves New York City, as well as across the tri-state area and in The Hamptons.
For more about Betty Wasserman, click here: https://www.bettywasserman.com/
To learn more about this project, click here:
https://www.bettywasserman.com/spaces/chelsea-nyc-live-work-loft/
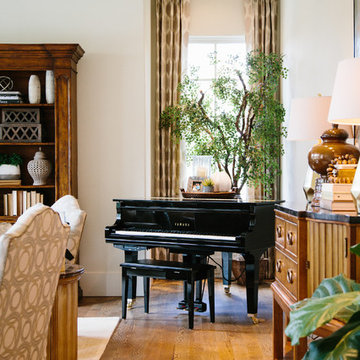
Foto de sala de estar con rincón musical cerrada tradicional renovada de tamaño medio con paredes blancas y suelo de madera en tonos medios
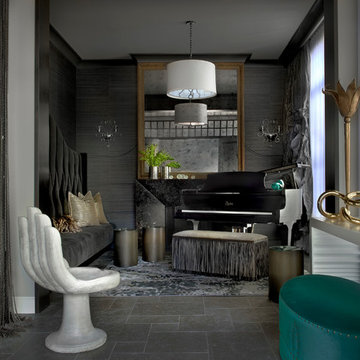
Foto de sala de estar con rincón musical cerrada contemporánea sin televisor con paredes grises y todas las chimeneas
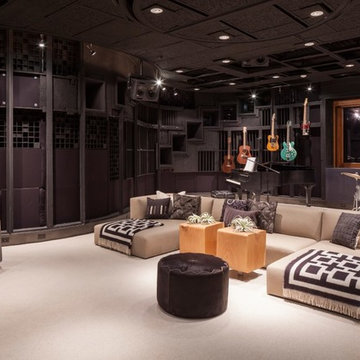
This music room acts like a record studio.
Diseño de sala de estar con rincón musical cerrada contemporánea de tamaño medio sin chimenea con paredes negras, televisor colgado en la pared y suelo de contrachapado
Diseño de sala de estar con rincón musical cerrada contemporánea de tamaño medio sin chimenea con paredes negras, televisor colgado en la pared y suelo de contrachapado

This moody formal family room creates moments throughout the space for conversation and coziness.
Ejemplo de sala de estar con rincón musical cerrada moderna de tamaño medio con paredes negras, suelo de madera clara, todas las chimeneas, marco de chimenea de ladrillo y suelo beige
Ejemplo de sala de estar con rincón musical cerrada moderna de tamaño medio con paredes negras, suelo de madera clara, todas las chimeneas, marco de chimenea de ladrillo y suelo beige

Diseño de sala de estar con rincón musical cerrada clásica renovada grande sin chimenea con paredes azules, suelo de madera oscura, suelo marrón, bandeja y panelado
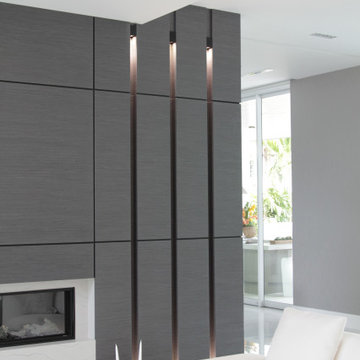
Custom Fireplace Enclosure, Grey Oak
Ejemplo de sala de estar con rincón musical cerrada actual grande con paredes blancas, suelo de madera clara, todas las chimeneas, televisor colgado en la pared, suelo beige y casetón
Ejemplo de sala de estar con rincón musical cerrada actual grande con paredes blancas, suelo de madera clara, todas las chimeneas, televisor colgado en la pared, suelo beige y casetón
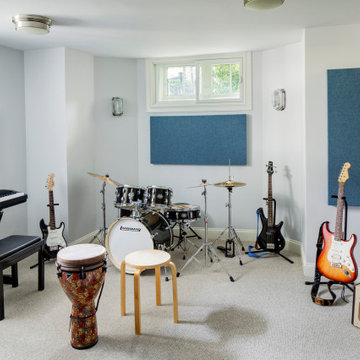
TEAM
Architect: LDa Architecture & Interiors
Interior Design: Nina Farmer Interior Design
Builder: F.H. Perry
Landscape Architect: MSC Landscape Construction
Photographer: Greg Premru Photography
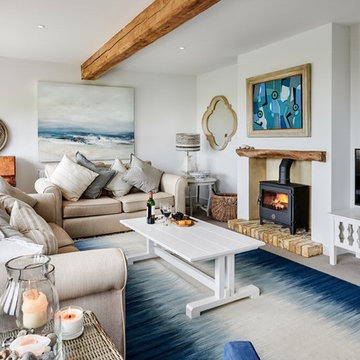
Mark Hardy
Ejemplo de sala de estar con rincón musical cerrada marinera de tamaño medio con paredes blancas, moqueta y suelo beige
Ejemplo de sala de estar con rincón musical cerrada marinera de tamaño medio con paredes blancas, moqueta y suelo beige

We laid oak herringbone parquet in the games room of this Isle of Wight holiday home, a new fireplace, an antique piano & games table, and added bespoke Roman blinds as well as a built in bay window seat
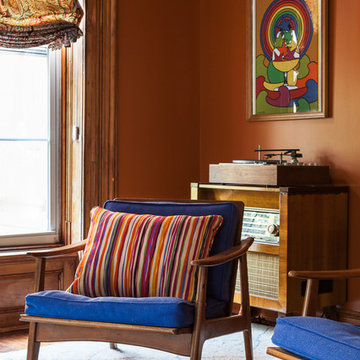
Seth Caplan
Ejemplo de sala de estar con rincón musical cerrada bohemia de tamaño medio con paredes marrones y suelo de madera oscura
Ejemplo de sala de estar con rincón musical cerrada bohemia de tamaño medio con paredes marrones y suelo de madera oscura
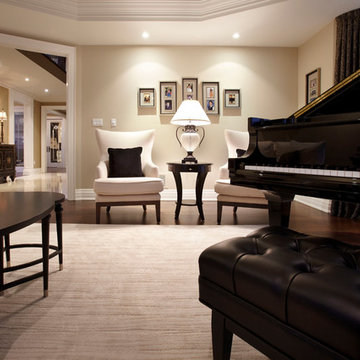
Traditional music room. Contrasting light and dark furniture work beautifully.
Foto de sala de estar con rincón musical cerrada clásica grande con paredes beige y suelo de madera en tonos medios
Foto de sala de estar con rincón musical cerrada clásica grande con paredes beige y suelo de madera en tonos medios
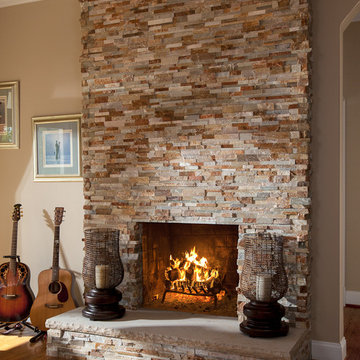
This music friendly family room is the perfect space to relax. The neutral sofa, draperies, walls and area rug all work together to create a room full of rich texture.
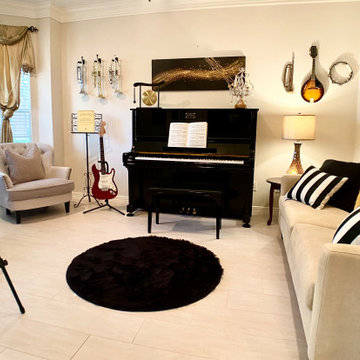
Yellow Rose Design music room using instruments and owner’s special momentos
Foto de sala de estar con rincón musical cerrada bohemia
Foto de sala de estar con rincón musical cerrada bohemia

Our Carmel design-build studio was tasked with organizing our client’s basement and main floor to improve functionality and create spaces for entertaining.
In the basement, the goal was to include a simple dry bar, theater area, mingling or lounge area, playroom, and gym space with the vibe of a swanky lounge with a moody color scheme. In the large theater area, a U-shaped sectional with a sofa table and bar stools with a deep blue, gold, white, and wood theme create a sophisticated appeal. The addition of a perpendicular wall for the new bar created a nook for a long banquette. With a couple of elegant cocktail tables and chairs, it demarcates the lounge area. Sliding metal doors, chunky picture ledges, architectural accent walls, and artsy wall sconces add a pop of fun.
On the main floor, a unique feature fireplace creates architectural interest. The traditional painted surround was removed, and dark large format tile was added to the entire chase, as well as rustic iron brackets and wood mantel. The moldings behind the TV console create a dramatic dimensional feature, and a built-in bench along the back window adds extra seating and offers storage space to tuck away the toys. In the office, a beautiful feature wall was installed to balance the built-ins on the other side. The powder room also received a fun facelift, giving it character and glitz.
---
Project completed by Wendy Langston's Everything Home interior design firm, which serves Carmel, Zionsville, Fishers, Westfield, Noblesville, and Indianapolis.
For more about Everything Home, see here: https://everythinghomedesigns.com/
To learn more about this project, see here:
https://everythinghomedesigns.com/portfolio/carmel-indiana-posh-home-remodel
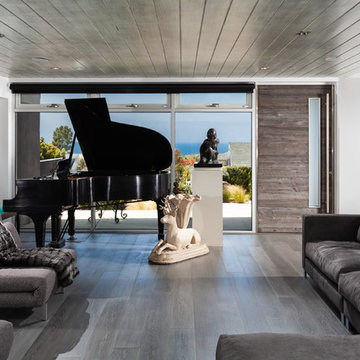
Family Room
Photo by Jon Encarnacion
Modelo de sala de estar con rincón musical cerrada contemporánea de tamaño medio con paredes blancas, suelo de madera oscura y suelo marrón
Modelo de sala de estar con rincón musical cerrada contemporánea de tamaño medio con paredes blancas, suelo de madera oscura y suelo marrón
1.095 ideas para salas de estar con rincón musical cerradas
7
