198 ideas para salas de estar con paredes grises y suelo de mármol
Filtrar por
Presupuesto
Ordenar por:Popular hoy
1 - 20 de 198 fotos
Artículo 1 de 3
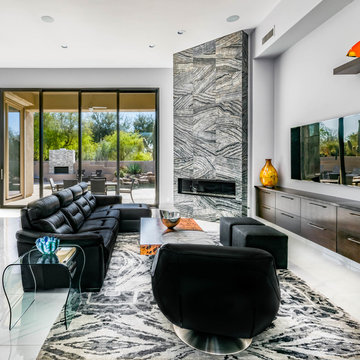
Family room with large corner gas fireplace, wall mounted tv and floating dark wood cabinets. Sliding glass doors open to outdoor living area, fireplace and pool.
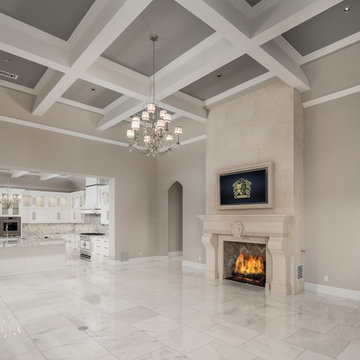
This family opted for white marble, beige walls, and a custom ceiling and we love how it came out!
Ejemplo de sala de estar abierta mediterránea extra grande con paredes grises, suelo de mármol, marco de chimenea de piedra, pared multimedia y suelo gris
Ejemplo de sala de estar abierta mediterránea extra grande con paredes grises, suelo de mármol, marco de chimenea de piedra, pared multimedia y suelo gris
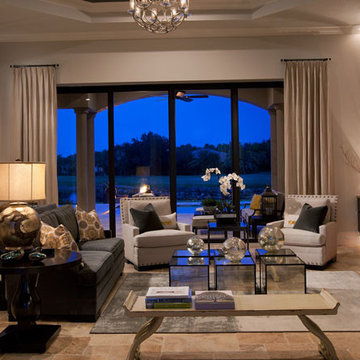
Ejemplo de sala de juegos en casa abierta ecléctica grande sin televisor con paredes grises, suelo de mármol y todas las chimeneas
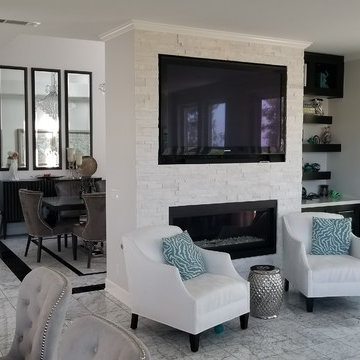
Imagen de sala de estar abierta tradicional renovada de tamaño medio con paredes grises, suelo de mármol, todas las chimeneas, marco de chimenea de piedra, televisor colgado en la pared y suelo gris
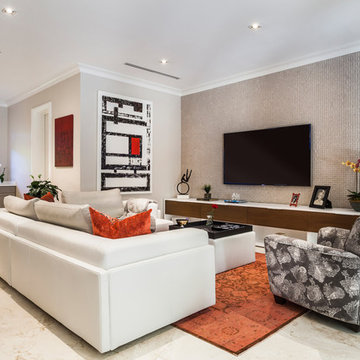
Emilio Collavino
Modelo de sala de estar abierta actual grande sin chimenea con paredes grises, suelo de mármol y televisor colgado en la pared
Modelo de sala de estar abierta actual grande sin chimenea con paredes grises, suelo de mármol y televisor colgado en la pared
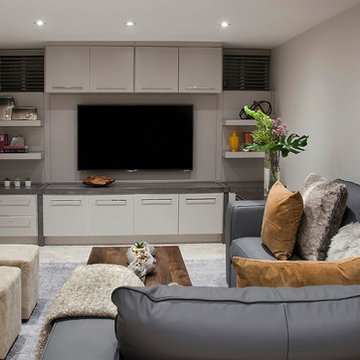
Photography by Sandrasview
Foto de sala de estar abierta actual de tamaño medio sin chimenea con paredes grises, suelo de mármol, televisor colgado en la pared y suelo gris
Foto de sala de estar abierta actual de tamaño medio sin chimenea con paredes grises, suelo de mármol, televisor colgado en la pared y suelo gris
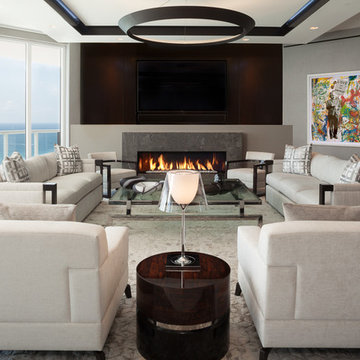
•Photo by Argonaut Architectural•
Imagen de sala de estar contemporánea grande con paredes grises, suelo de mármol, marco de chimenea de piedra, chimenea lineal y televisor colgado en la pared
Imagen de sala de estar contemporánea grande con paredes grises, suelo de mármol, marco de chimenea de piedra, chimenea lineal y televisor colgado en la pared
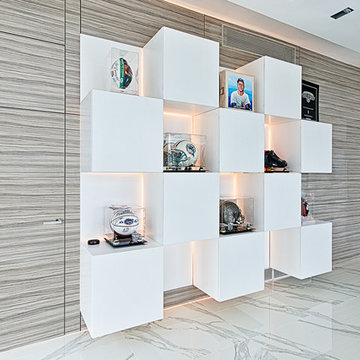
Photographer: Mariela Gutierrez
Foto de sala de estar abierta actual de tamaño medio con paredes grises y suelo de mármol
Foto de sala de estar abierta actual de tamaño medio con paredes grises y suelo de mármol
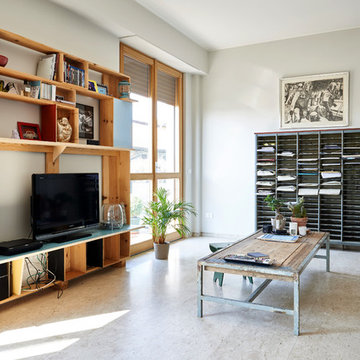
Piero Annoni
Modelo de sala de estar con biblioteca industrial de tamaño medio con paredes grises, suelo de mármol y televisor independiente
Modelo de sala de estar con biblioteca industrial de tamaño medio con paredes grises, suelo de mármol y televisor independiente
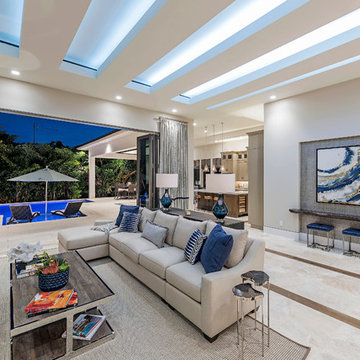
Imagen de sala de estar abierta tradicional renovada de tamaño medio sin chimenea con paredes grises, suelo de mármol y televisor colgado en la pared

Project Feature in: Luxe Magazine & Luxury Living Brickell
From skiing in the Swiss Alps to water sports in Key Biscayne, a relocation for a Chilean couple with three small children was a sea change. “They’re probably the most opposite places in the world,” says the husband about moving
from Switzerland to Miami. The couple fell in love with a tropical modern house in Key Biscayne with architecture by Marta Zubillaga and Juan Jose Zubillaga of Zubillaga Design. The white-stucco home with horizontal planks of red cedar had them at hello due to the open interiors kept bright and airy with limestone and marble plus an abundance of windows. “The light,” the husband says, “is something we loved.”
While in Miami on an overseas trip, the wife met with designer Maite Granda, whose style she had seen and liked online. For their interview, the homeowner brought along a photo book she created that essentially offered a roadmap to their family with profiles, likes, sports, and hobbies to navigate through the design. They immediately clicked, and Granda’s passion for designing children’s rooms was a value-added perk that the mother of three appreciated. “She painted a picture for me of each of the kids,” recalls Granda. “She said, ‘My boy is very creative—always building; he loves Legos. My oldest girl is very artistic— always dressing up in costumes, and she likes to sing. And the little one—we’re still discovering her personality.’”
To read more visit:
https://maitegranda.com/wp-content/uploads/2017/01/LX_MIA11_HOM_Maite_12.compressed.pdf
Rolando Diaz Photographer
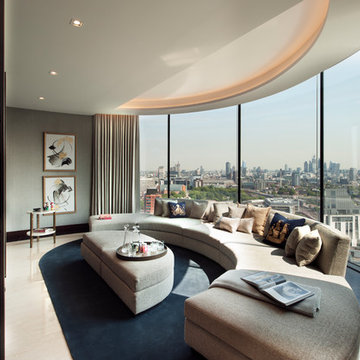
Ejemplo de sala de estar cerrada actual grande sin chimenea con paredes grises, suelo de mármol, televisor colgado en la pared y suelo multicolor
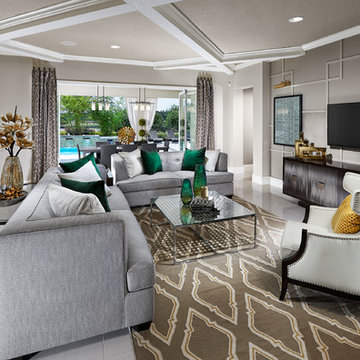
High End family Room with pops of emerald green and gold accents
Diseño de sala de estar abierta contemporánea grande con suelo de mármol, televisor colgado en la pared y paredes grises
Diseño de sala de estar abierta contemporánea grande con suelo de mármol, televisor colgado en la pared y paredes grises
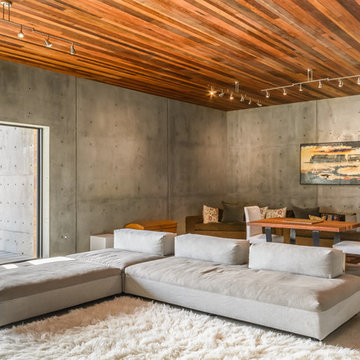
Diseño de sala de estar abierta moderna con paredes grises, suelo de mármol, televisor colgado en la pared y alfombra

Gordon King Photography
Rideau Terrace Penthouse Living Room with extenzo ceiling, rich carpet, swivelling linen chairs, snakeskin table, high-grade leather sectional & and a beautiful crystal lighting accompanied by this stunning view.
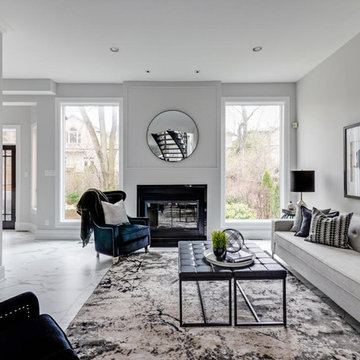
Foto de sala de estar abierta contemporánea grande sin televisor con suelo de mármol, todas las chimeneas, suelo blanco, paredes grises y marco de chimenea de baldosas y/o azulejos
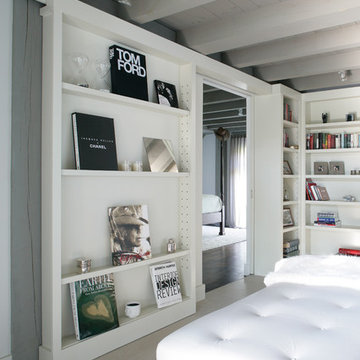
A stunning farmhouse styled home is given a light and airy contemporary design! Warm neutrals, clean lines, and organic materials adorn every room, creating a bright and inviting space to live.
The rectangular swimming pool, library, dark hardwood floors, artwork, and ornaments all entwine beautifully in this elegant home.
Project Location: The Hamptons. Project designed by interior design firm, Betty Wasserman Art & Interiors. From their Chelsea base, they serve clients in Manhattan and throughout New York City, as well as across the tri-state area and in The Hamptons.
For more about Betty Wasserman, click here: https://www.bettywasserman.com/
To learn more about this project, click here: https://www.bettywasserman.com/spaces/modern-farmhouse/
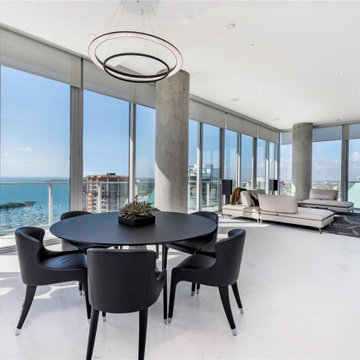
Modelo de sala de estar abierta actual grande con paredes grises, suelo de mármol, televisor colgado en la pared y suelo blanco
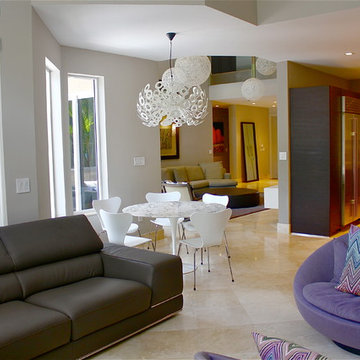
addison house
luminaire lighting
Ejemplo de sala de estar abierta minimalista de tamaño medio con paredes grises, suelo de mármol y televisor independiente
Ejemplo de sala de estar abierta minimalista de tamaño medio con paredes grises, suelo de mármol y televisor independiente
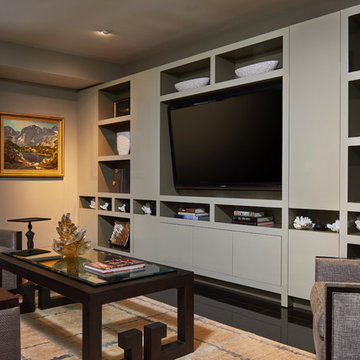
Peter Christiansen Valli
Diseño de sala de estar cerrada contemporánea grande con paredes grises, suelo de mármol y pared multimedia
Diseño de sala de estar cerrada contemporánea grande con paredes grises, suelo de mármol y pared multimedia
198 ideas para salas de estar con paredes grises y suelo de mármol
1