37.194 ideas para salas de estar con marco de chimenea de piedra y piedra de revestimiento
Filtrar por
Presupuesto
Ordenar por:Popular hoy
41 - 60 de 37.194 fotos
Artículo 1 de 3

Uniquely situated on a double lot high above the river, this home stands proudly amongst the wooded backdrop. The homeowner's decision for the two-toned siding with dark stained cedar beams fits well with the natural setting. Tour this 2,000 sq ft open plan home with unique spaces above the garage and in the daylight basement.
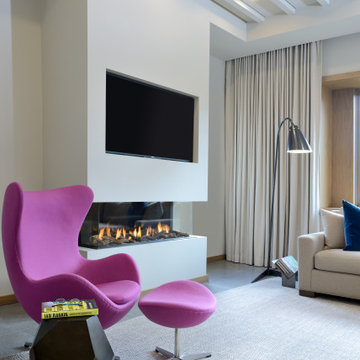
Foto de sala de estar con biblioteca cerrada minimalista extra grande con paredes blancas, suelo de pizarra, chimenea lineal, marco de chimenea de piedra, pared multimedia, suelo gris y casetón
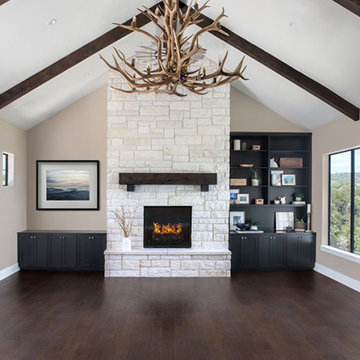
Foto de sala de juegos en casa tradicional renovada grande con paredes grises, suelo de madera oscura, todas las chimeneas, marco de chimenea de piedra, pared multimedia, suelo marrón y vigas vistas

Opening up the great room to the rest of the lower level was a major priority in this remodel. Walls were removed to allow more light and open-concept design transpire with the same LVT flooring throughout. The fireplace received a new look with splitface stone and cantilever hearth. Painting the back wall a rich blue gray brings focus to the heart of this home around the fireplace. New artwork and accessories accentuate the bold blue color. Large sliding glass doors to the back of the home are covered with a sleek roller shade and window cornice in a solid fabric with a geometric shape trim.
Barn doors to the office add a little depth to the space when closed. Prospect into the family room, dining area, and stairway from the front door were important in this design.

Family Room with reclaimed wood beams for shelving and fireplace mantel. Performance fabrics used on all the furniture allow for a very durable and kid friendly environment.
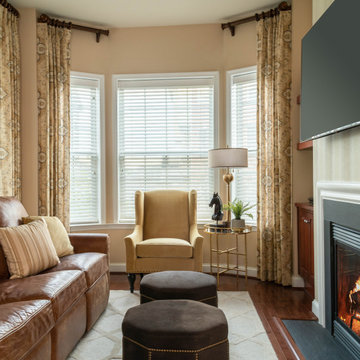
Our client's family room off the kitchen is smaller than the actual kitchen, and he was very unhappy with the lack of comfort. Our new leather sofa, with motorized recliners at each end, gave comfort and the style he'd missed. Adding a single sleek pale gold velvet chair in the bay window really opened up the space and gave way to the view. Tall gold/cream paisley panels on dark 2" wood rods highlights the 10 foot room height. A neutral rug, subtle fireplace wallpaper, mink ottomans and golden lamps finish off the space.

Imagen de sala de estar abierta clásica renovada grande con paredes blancas, todas las chimeneas, marco de chimenea de piedra, televisor colgado en la pared, suelo de madera en tonos medios y suelo marrón

Foto de sala de estar abierta marinera grande sin televisor con paredes blancas, suelo de madera clara, chimenea lineal, marco de chimenea de piedra y suelo beige

This project incorporated the main floor of the home. The existing kitchen was narrow and dated, and closed off from the rest of the common spaces. The client’s wish list included opening up the space to combine the dining room and kitchen, create a more functional entry foyer, and update the dark sunporch to be more inviting.
The concept resulted in swapping the kitchen and dining area, creating a perfect flow from the entry through to the sunporch.
A double-sided stone-clad fireplace divides the great room and sunporch, highlighting the new vaulted ceiling. The old wood paneling on the walls was removed and reclaimed wood beams were added to the ceiling. The single door to the patio was replaced with a double door. New furniture and accessories in shades of blue and gray is at home in this bright and airy family room.

Diseño de sala de estar cerrada tradicional renovada grande con paredes marrones, suelo de madera oscura, todas las chimeneas, televisor colgado en la pared, marco de chimenea de piedra y suelo marrón

The fireplace wall was created from oversize porcelain slabs to achieve a back-to-back fluid pattern not corrupted by grout. This product was supplied by Modern Tile & Carpet and put together like an intricate jigsaw puzzle around a hearth.

Modelo de sala de estar abierta clásica renovada grande con paredes blancas, suelo de madera en tonos medios, chimenea de doble cara, marco de chimenea de piedra, televisor colgado en la pared y suelo marrón
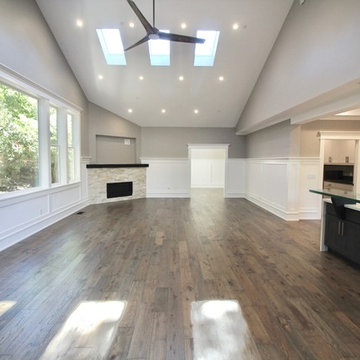
Great Room Open Floorplan, Skylights and Fireplace.
Foto de sala de estar abierta de estilo americano grande con paredes grises, suelo de madera clara, chimenea de esquina, marco de chimenea de piedra, pared multimedia y suelo marrón
Foto de sala de estar abierta de estilo americano grande con paredes grises, suelo de madera clara, chimenea de esquina, marco de chimenea de piedra, pared multimedia y suelo marrón

Family Room
Foto de sala de estar con biblioteca abierta actual de tamaño medio con paredes verdes, suelo de madera en tonos medios, chimenea lineal, marco de chimenea de piedra, televisor colgado en la pared y suelo marrón
Foto de sala de estar con biblioteca abierta actual de tamaño medio con paredes verdes, suelo de madera en tonos medios, chimenea lineal, marco de chimenea de piedra, televisor colgado en la pared y suelo marrón
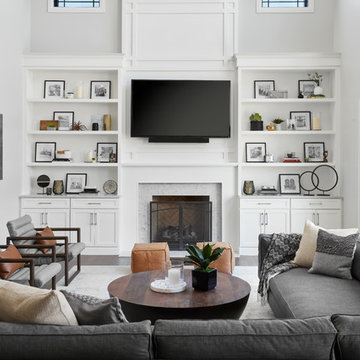
Diseño de sala de estar clásica renovada con paredes grises, suelo de madera oscura, todas las chimeneas, marco de chimenea de piedra, televisor colgado en la pared y alfombra

We designed this kitchen using Plain & Fancy custom cabinetry with natural walnut and white pain finishes. The extra large island includes the sink and marble countertops. The matching marble backsplash features hidden spice shelves behind a mobile layer of solid marble. The cabinet style and molding details were selected to feel true to a traditional home in Greenwich, CT. In the adjacent living room, the built-in white cabinetry showcases matching walnut backs to tie in with the kitchen. The pantry encompasses space for a bar and small desk area. The light blue laundry room has a magnetized hanger for hang-drying clothes and a folding station. Downstairs, the bar kitchen is designed in blue Ultracraft cabinetry and creates a space for drinks and entertaining by the pool table. This was a full-house project that touched on all aspects of the ways the homeowners live in the space.
Photos by Kyle Norton
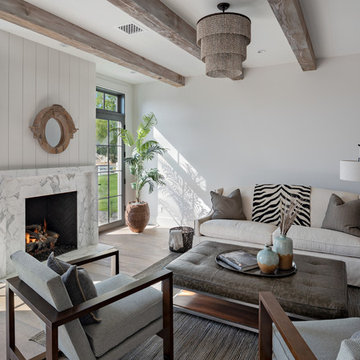
Foto de sala de estar campestre con paredes blancas, suelo de madera en tonos medios, todas las chimeneas, marco de chimenea de piedra, suelo marrón y alfombra

The 20 ft. vaulted ceiling in this family room demanded an updated focal point. A new gas fireplace insert with a sleek modern design was the perfect compliment to the 10 ft. wide stacked stone fireplace. The handmade, custom mantel is rustic, yet simple and compliments the marble stacked stone as well as the ebony stained hardwood floors.

Burton Photography
Imagen de sala de estar abierta rústica grande con marco de chimenea de piedra, paredes blancas, todas las chimeneas, televisor colgado en la pared y alfombra
Imagen de sala de estar abierta rústica grande con marco de chimenea de piedra, paredes blancas, todas las chimeneas, televisor colgado en la pared y alfombra
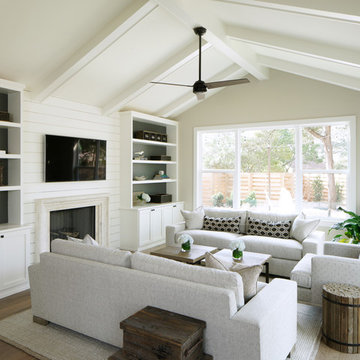
Lars Frazer
Modelo de sala de estar cerrada campestre de tamaño medio con paredes beige, suelo de madera clara, todas las chimeneas, marco de chimenea de piedra y pared multimedia
Modelo de sala de estar cerrada campestre de tamaño medio con paredes beige, suelo de madera clara, todas las chimeneas, marco de chimenea de piedra y pared multimedia
37.194 ideas para salas de estar con marco de chimenea de piedra y piedra de revestimiento
3