37.194 ideas para salas de estar con marco de chimenea de piedra y piedra de revestimiento
Filtrar por
Presupuesto
Ordenar por:Popular hoy
61 - 80 de 37.194 fotos
Artículo 1 de 3
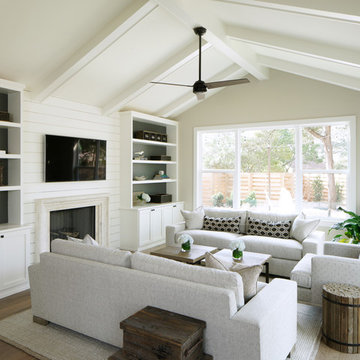
Lars Frazer
Modelo de sala de estar cerrada campestre de tamaño medio con paredes beige, suelo de madera clara, todas las chimeneas, marco de chimenea de piedra y pared multimedia
Modelo de sala de estar cerrada campestre de tamaño medio con paredes beige, suelo de madera clara, todas las chimeneas, marco de chimenea de piedra y pared multimedia
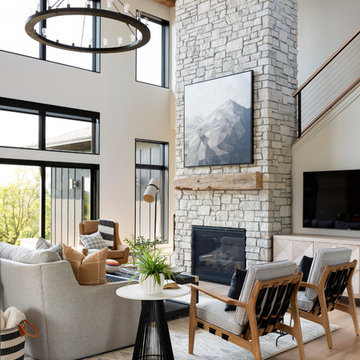
Spacecrafting
Diseño de sala de estar contemporánea con paredes blancas, suelo de madera en tonos medios, todas las chimeneas, marco de chimenea de piedra, televisor colgado en la pared y suelo marrón
Diseño de sala de estar contemporánea con paredes blancas, suelo de madera en tonos medios, todas las chimeneas, marco de chimenea de piedra, televisor colgado en la pared y suelo marrón
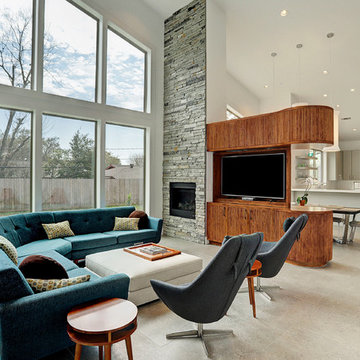
Diseño de sala de estar abierta retro con paredes blancas, chimenea lineal, marco de chimenea de piedra, pared multimedia y suelo beige
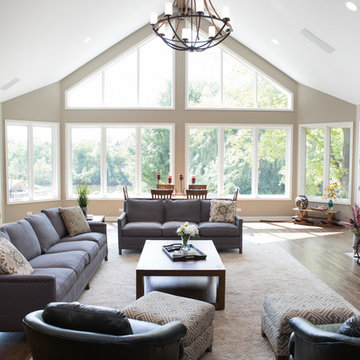
Willie & Leslie of Barrington Hills loved the location of their home. Its breathtaking views overlooked a wooded backyard and a captivating lake. They didn’t want to move, but they needed more space. But the house was missing that big family room where everyone could gather, relax and converse, and the house was completely cut off visually from the beautiful outdoor view right outside!
They knew what they wanted meant building an addition to their home. They began searching the internet and came across Advance Design Studio, and after browsing through project after project and reading one outstanding client review after another, they were sold on Advance Design. Additionally, they loved Advance Design’s “Common Sense Remodeling” process and felt confident that it would allow the Design/Build company to easily coordinate the multiple projects they wanted to complete all at one time. Willie and Leslie immediately set up a meeting with Owner Todd Jurs and Project Designer Claudia Pop. When the meeting ended, they were sure that Advance Design were the right people and the right approach for their project.
"Establishing a direction and a budget is always key in project of this size," Todd said. "This house was screaming for a family room and it didn't have one. Ultimately, it's about working together towards the same goal of a beautiful functional addition."
The project consisted of a significant family room addition with an extraordinary vaulted ceiling and floor to ceiling fireplace, a guest suite renovation with a luxury bath, a garage addition, and an adjoining outdoor patio renovation complete with a fantastic built in grilling station. The main goal was to add comfort and space to the existing home that would last their lifetime, and finally allow them to capture the amazing view of the backyard and lake that they never could really enjoy previously.
Willie, Leslie and Claudia paid special attention to designing the space to make sure that the footprint of the room did not interfere with the views. Floor to ceiling Pella windows were incorporated into a spectacular window wall to provide plenty of natural light.
Vaulted ceilings gave the room a bigger feel and the stunning floor to ceiling masonry fireplace was designed giving the room a rustic, comfortable feel of a Colorado Lodge. Barnwood doors and exposed wooden beams accentuate the crackling fireplace and family gathering space. An oversized statement chandelier bathes the space in soft light once the sun sets and compliments the exposed wood and fireplace perfectly.
“It simple elegant and beautiful,” Designer Claudia Pop said. “It is a great family room that captures the views perfectly. They love the fireplace, the barndoors and the openness of the space we designed for the whole family now to enjoy.”
And when warm weather beckons, the outdoor patio is a terrific place to spend an evening. The family now enjoys fall nights in front of their outdoor fireplace overlooking the quiet lake. Dekton Trillium Quartz counters tops adorn an amazing grilling bar. Nearly indestructible, they are the only manufactured stone product designed exclusively to withstand high heat in summer and extreme cold temperatures in winter.
The guest bath renovation makes Willie and Leslie’s friends and family feel like they are staying at a 5-star hotel. Carlisle colored Maple cabinets from Medallion make a roomy dual vanity more than adequate with plenty of space to get ready for the day after a peaceful night’s sleep. Cambria Quartz countertops are durable and elegant, while contrasting the neutral cabinets flawlessly. Heated flooring from Warmly Yours is the cherry on top for this cozy guest bath.
All the projects turned out better than they even imagined. Willie and Leslie now have a spacious family room with even better views of the lake and woods, a much larger garage, a fantastic relaxing outdoor patio, and a guest bath that makes it almost impossible to get the guest to leave after their stay.
Are you thinking about a remodeling project? Talk to the experts at Advance Design about the renovation of your dreams. Now is the perfect time to renovate. Check out other amazing projects here. With “Common Sense Remodeling”, the process of renovating your home has never been easier. Contact us today at 847-836-2600 or schedule an appointment to talk with us about your kitchen remodeling project, or any other home renovation you are planning. Our talented team can help you design and build the new space you’ve been dreaming about.
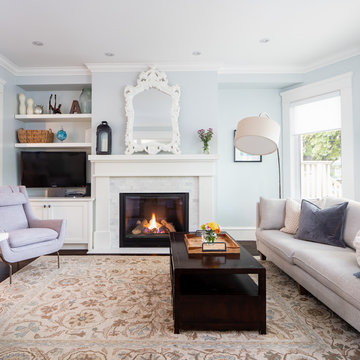
Diseño de sala de estar clásica renovada de tamaño medio con suelo de madera oscura, todas las chimeneas, marco de chimenea de piedra, paredes azules, televisor independiente y suelo marrón

Foto de sala de estar abierta rústica con paredes blancas, todas las chimeneas, marco de chimenea de piedra, televisor colgado en la pared, suelo de madera clara y alfombra
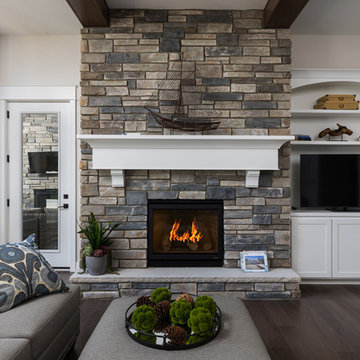
Imagen de sala de estar costera con todas las chimeneas, marco de chimenea de piedra, suelo marrón, paredes beige, suelo de madera oscura y pared multimedia
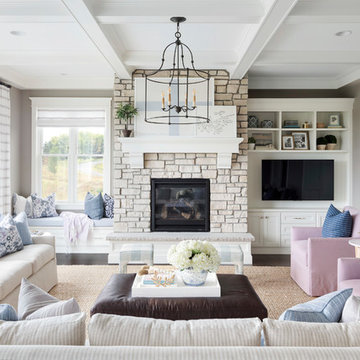
Spacecrafting Photography
Imagen de sala de estar marinera con paredes grises, suelo de madera oscura, todas las chimeneas, marco de chimenea de piedra y pared multimedia
Imagen de sala de estar marinera con paredes grises, suelo de madera oscura, todas las chimeneas, marco de chimenea de piedra y pared multimedia

Ejemplo de sala de estar abierta contemporánea de tamaño medio con paredes marrones, suelo de madera clara, chimenea de esquina, marco de chimenea de piedra, televisor colgado en la pared, suelo marrón y alfombra

Diseño de sala de estar abierta tradicional renovada grande con paredes grises, suelo de madera clara, todas las chimeneas, televisor colgado en la pared, marco de chimenea de piedra, suelo marrón y alfombra

A storybook interior! An urban farmhouse with layers of purposeful patina; reclaimed trusses, shiplap, acid washed stone, wide planked hand scraped wood floors. Come on in!
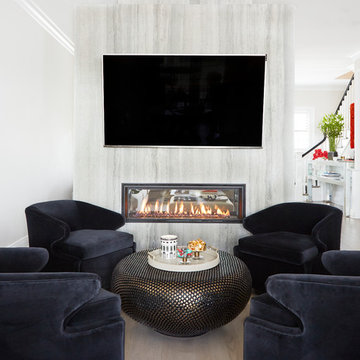
Modelo de sala de estar abierta actual de tamaño medio con paredes grises, suelo de madera en tonos medios, chimenea de doble cara, marco de chimenea de piedra y televisor colgado en la pared
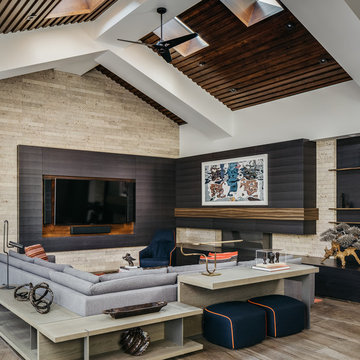
Diseño de sala de estar abierta tradicional renovada grande con chimenea lineal, pared multimedia, suelo beige, paredes blancas y marco de chimenea de piedra
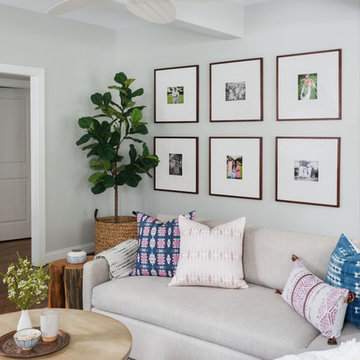
Jon Friedrich Photography
Imagen de sala de estar abierta tradicional renovada de tamaño medio con paredes grises, suelo de madera en tonos medios, todas las chimeneas, marco de chimenea de piedra, televisor colgado en la pared y suelo marrón
Imagen de sala de estar abierta tradicional renovada de tamaño medio con paredes grises, suelo de madera en tonos medios, todas las chimeneas, marco de chimenea de piedra, televisor colgado en la pared y suelo marrón

Duck Crossing is a mini compound built over time for our family in Palmetto Bluff, Bluffton, SC. We began with the small one story guest cottage, added the carriage house for our daughters and then, as we determined we needed one gathering space for friends and family, the main house. The challenge was to build a light and bright home that would take full advantage of the lake and preserve views and have enough room for everyone to congregate.
We decided to build an upside down/reverse floorplan home, where the main living areas are on the 2nd floor. We built one great room, encompassing kitchen, dining, living, deck and design studio - added tons of windows and an open staircase, vaulted the ceilings, painted everything white and did whatever else we could to make the small space feel open and welcoming - we think we accomplished this, and then some. The kitchen appliances are behind doors, the island is great for serving and gathering, the tv is hidden - all attention is to the view. When everyone needs their separate space, there are 2 bedrooms below and then additional sleeping, bathing and eating spaces in the cottage and carriage house - it is all just perfect!
This open concept living/dining area is packed with stylish modern living features. bright white walls and a white sofa are offset with black framed windows and accent tables. The large, geometric black coffee table is an eye catching centerpiece and small accent tables make sure to not overshadow it. light hardwood floors reflect the abundance of natural light.

Reclaimed flooring and beams by Reclaimed DesignWorks. Photos by Emily Minton Redfield Photography.
Diseño de sala de estar cerrada rural grande con paredes blancas, todas las chimeneas, marco de chimenea de piedra, televisor colgado en la pared, suelo marrón y suelo de madera oscura
Diseño de sala de estar cerrada rural grande con paredes blancas, todas las chimeneas, marco de chimenea de piedra, televisor colgado en la pared, suelo marrón y suelo de madera oscura
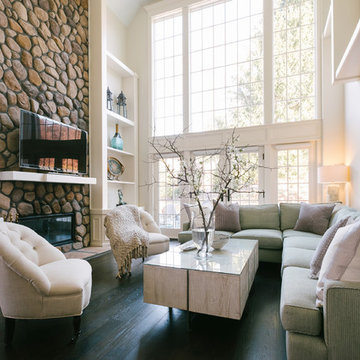
Modelo de sala de estar abierta tradicional renovada grande con paredes blancas, suelo de madera oscura, chimenea lineal, marco de chimenea de piedra, televisor independiente y suelo negro

The lighting design in this rustic barn with a modern design was the designed and built by lighting designer Mike Moss. This was not only a dream to shoot because of my love for rustic architecture but also because the lighting design was so well done it was a ease to capture. Photography by Vernon Wentz of Ad Imagery
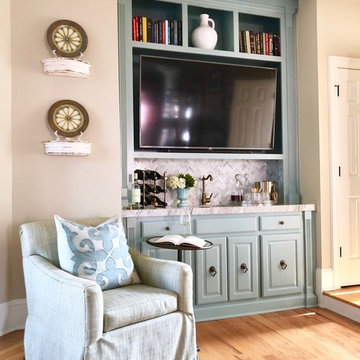
Diseño de sala de estar con barra de bar cerrada tradicional grande con paredes beige, suelo de madera clara, todas las chimeneas, marco de chimenea de piedra y pared multimedia
37.194 ideas para salas de estar con marco de chimenea de piedra y piedra de revestimiento
4