8.966 ideas para salas de estar con marco de chimenea de madera y marco de chimenea de hormigón
Filtrar por
Presupuesto
Ordenar por:Popular hoy
141 - 160 de 8966 fotos
Artículo 1 de 3

Mauricio Fuertes // Susanna Cots · Interior Design
Ejemplo de sala de estar abierta contemporánea grande con paredes blancas, suelo de madera en tonos medios, chimenea de esquina, marco de chimenea de hormigón y televisor colgado en la pared
Ejemplo de sala de estar abierta contemporánea grande con paredes blancas, suelo de madera en tonos medios, chimenea de esquina, marco de chimenea de hormigón y televisor colgado en la pared

A large family room that was completely redesigned into a cozy space using a variety of millwork options, colors and textures. To create a sense of warmth to an existing family room we added a wall of paneling executed in a green strie and a new waxed pine mantel. We also added a central chandelier in brass which helps to bring the scale of the room down . The mirror over the fireplace has a gilt finish combined with a brown and crystal edge. The more modern wing chairs are covered in a brown crocodile embossed leather. A lacquered coral sideboard provides the note of surprise that sets the room apart
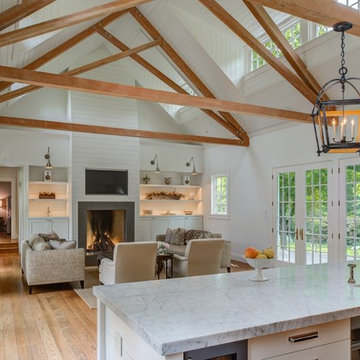
Treve Johnson Photography
Imagen de sala de estar abierta clásica de tamaño medio con paredes blancas, suelo de madera en tonos medios, todas las chimeneas, marco de chimenea de hormigón y televisor colgado en la pared
Imagen de sala de estar abierta clásica de tamaño medio con paredes blancas, suelo de madera en tonos medios, todas las chimeneas, marco de chimenea de hormigón y televisor colgado en la pared
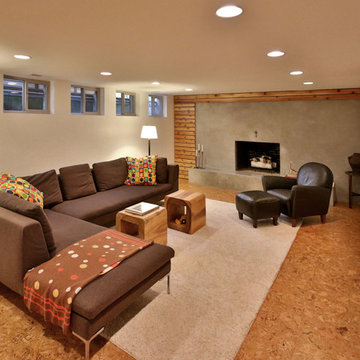
2222 NE STANTON ST, PORTLAND OR
Our team represented the Seller in the sale of this property.
Staging services provided by Spade & Archer Design Agency.
THE DETAILS
MID-CENTURY MODERN
One-of-a-kind home in the heart of Irvington. NW modern architecture with luxury finishes throughout. The wide open layout is an entertainer's dream. The living room is anchored by a custom fireplace & opens to an outside balcony. The Zen master suite features a spa like bath, great closets & built-ins. Unique modernism meets eco-friendly functionality.
Contact us for more information about this neighborhood and a list of available properties contact us via email at info@danagriggs.com or by visiting our website at www.DanaGriggs.com

Weaver Images
Imagen de sala de estar cerrada de tamaño medio con paredes blancas, moqueta, todas las chimeneas, marco de chimenea de madera y televisor independiente
Imagen de sala de estar cerrada de tamaño medio con paredes blancas, moqueta, todas las chimeneas, marco de chimenea de madera y televisor independiente

The Family Room included a sofa, coffee table, and piano that the family wanted to keep. We wanted to ensure that this space worked with higher volumes of foot traffic, more frequent use, and of course… the occasional spills. We used an indoor/outdoor rug that is soft underfoot and brought in the beautiful coastal aquas and blues with it. A sturdy oak cabinet atop brass metal legs makes for an organized place to stash games, art supplies, and toys to keep the family room neat and tidy, while still allowing for a space to live.
Even the remotes and video game controllers have their place. Behind the media stand is a feature wall, done by our contractor per our design, which turned out phenomenally! It features an exaggerated and unique diamond pattern.
We love to design spaces that are just as functional, as they are beautiful.
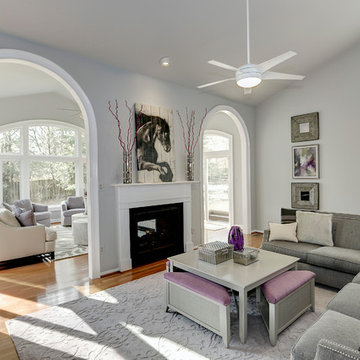
A sleek grey sectional with tone on tone lavender velvet and bold stripe charcoal & purple pillows frames the fireplace. A custom painted grey coffee table with lavender upholstered triangular stools gives additional seating and storage. The carved lavender rug, silver & purple accessories coupled with the black and white art finish off the room.

John Firak / LOMA Studios, lomastudios.com
Imagen de sala de estar cerrada tradicional renovada con marco de chimenea de madera, suelo marrón, paredes verdes, suelo de madera en tonos medios, chimenea de doble cara y televisor colgado en la pared
Imagen de sala de estar cerrada tradicional renovada con marco de chimenea de madera, suelo marrón, paredes verdes, suelo de madera en tonos medios, chimenea de doble cara y televisor colgado en la pared

This 6,000sf luxurious custom new construction 5-bedroom, 4-bath home combines elements of open-concept design with traditional, formal spaces, as well. Tall windows, large openings to the back yard, and clear views from room to room are abundant throughout. The 2-story entry boasts a gently curving stair, and a full view through openings to the glass-clad family room. The back stair is continuous from the basement to the finished 3rd floor / attic recreation room.
The interior is finished with the finest materials and detailing, with crown molding, coffered, tray and barrel vault ceilings, chair rail, arched openings, rounded corners, built-in niches and coves, wide halls, and 12' first floor ceilings with 10' second floor ceilings.
It sits at the end of a cul-de-sac in a wooded neighborhood, surrounded by old growth trees. The homeowners, who hail from Texas, believe that bigger is better, and this house was built to match their dreams. The brick - with stone and cast concrete accent elements - runs the full 3-stories of the home, on all sides. A paver driveway and covered patio are included, along with paver retaining wall carved into the hill, creating a secluded back yard play space for their young children.
Project photography by Kmieick Imagery.
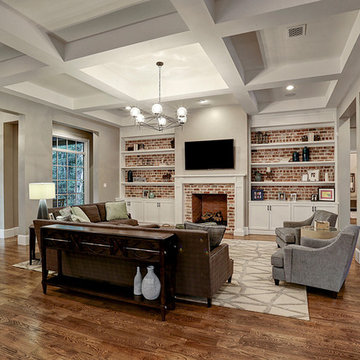
Foto de sala de estar abierta de estilo de casa de campo grande con paredes beige, suelo de madera en tonos medios, todas las chimeneas, marco de chimenea de madera, televisor colgado en la pared y suelo marrón

Photo Credit: Tamara Flanagan
Imagen de sala de estar cerrada campestre de tamaño medio con paredes beige, suelo de madera en tonos medios, todas las chimeneas, marco de chimenea de madera y televisor colgado en la pared
Imagen de sala de estar cerrada campestre de tamaño medio con paredes beige, suelo de madera en tonos medios, todas las chimeneas, marco de chimenea de madera y televisor colgado en la pared
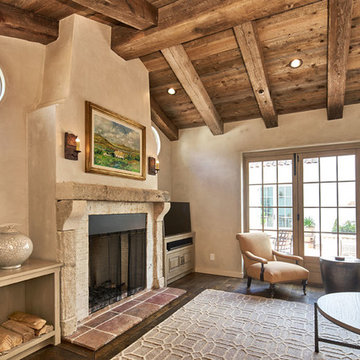
The living room includes; warm neutral upholstered seating, a subtly patterned area rug, wood & metal furniture and candle wall scones all complimenting the light faux finished walls, dark wood flooring, open beamed ceilings and stone fireplace.
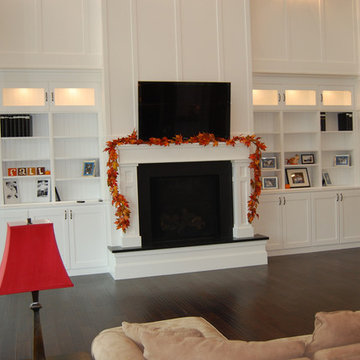
Imagen de sala de estar abierta clásica grande con paredes blancas, suelo de madera oscura, todas las chimeneas, marco de chimenea de madera y pared multimedia
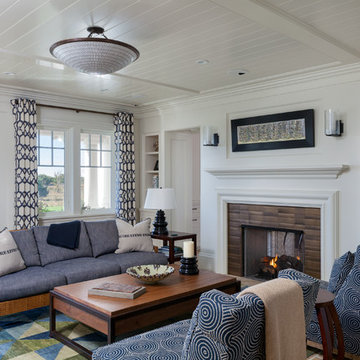
Greg Premru
Ejemplo de sala de estar cerrada marinera grande con paredes blancas, todas las chimeneas, marco de chimenea de madera y suelo de baldosas de cerámica
Ejemplo de sala de estar cerrada marinera grande con paredes blancas, todas las chimeneas, marco de chimenea de madera y suelo de baldosas de cerámica
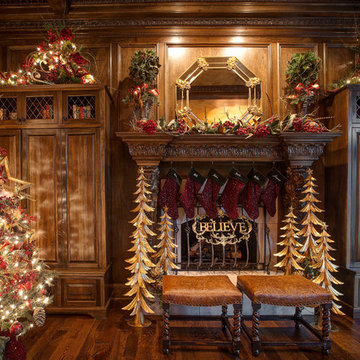
Modelo de sala de estar clásica con suelo de madera oscura, todas las chimeneas y marco de chimenea de madera

Locati Architects, LongViews Studio
Modelo de sala de estar abierta de estilo de casa de campo pequeña sin televisor con paredes grises, suelo de madera clara, estufa de leña y marco de chimenea de hormigón
Modelo de sala de estar abierta de estilo de casa de campo pequeña sin televisor con paredes grises, suelo de madera clara, estufa de leña y marco de chimenea de hormigón

This gallery room design elegantly combines cool color tones with a sleek modern look. The wavy area rug anchors the room with subtle visual textures reminiscent of water. The art in the space makes the room feel much like a museum, while the furniture and accessories will bring in warmth into the room.

Foto de sala de estar abierta y abovedada tradicional renovada con paredes beige, suelo de madera en tonos medios, todas las chimeneas, marco de chimenea de madera, televisor colgado en la pared, suelo marrón y casetón

We love a sleek shiplap fireplace surround. Our clients were looking to update their fireplace surround as they were completing a home remodel and addition in conjunction. Their inspiration was a photo they found on Pinterest that included a sleek mantel and floor to ceiling shiplap on the surround. Previously the surround was an old red brick that surrounded the fire box as well as the hearth. After structural work and granite were in place by others, we installed and finished the shiplap fireplace surround and modern mantel.
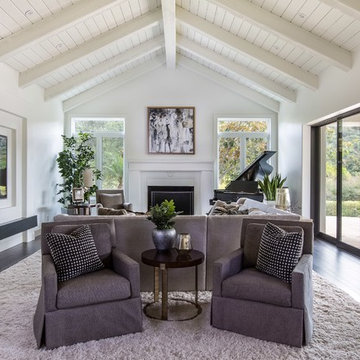
This space was so large and the entertainment center was built before they hired our firm. Making the beams light brought a whole different, clean look to the space!
We made the sectional to enjoy the focal fireplace, piano and media, while the swivel chairs face the kitchen area for overflow guests that come for dinner or just comfortable seating to enjoy the morning coffee.
8.966 ideas para salas de estar con marco de chimenea de madera y marco de chimenea de hormigón
8