1.123 ideas para salas de estar con chimenea lineal y marco de chimenea de baldosas y/o azulejos
Filtrar por
Presupuesto
Ordenar por:Popular hoy
1 - 20 de 1123 fotos
Artículo 1 de 3

A stair tower provides a focus form the main floor hallway. 22 foot high glass walls wrap the stairs which also open to a two story family room. A wide fireplace wall is flanked by recessed art niches.
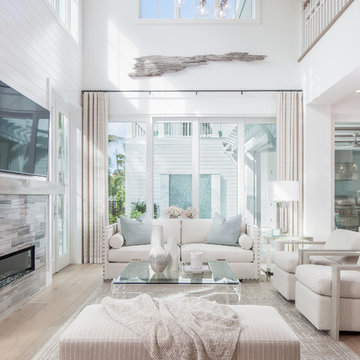
Diseño de sala de estar abierta marinera con paredes blancas, suelo de madera clara, chimenea lineal, marco de chimenea de baldosas y/o azulejos, televisor colgado en la pared y alfombra

Fireplace: - 9 ft. linear
Bottom horizontal section-Tile: Emser Borigni White 18x35- Horizontal stacked
Top vertical section- Tile: Emser Borigni Diagonal Left/Right- White 18x35
Grout: Mapei 77 Frost
Fireplace wall paint: Web Gray SW 7075
Ceiling Paint: Pure White SW 7005
Paint: Egret White SW 7570
Photographer: Steve Chenn

Foto de sala de estar marinera de tamaño medio sin televisor con paredes blancas, suelo de madera clara, chimenea lineal, marco de chimenea de baldosas y/o azulejos y suelo beige
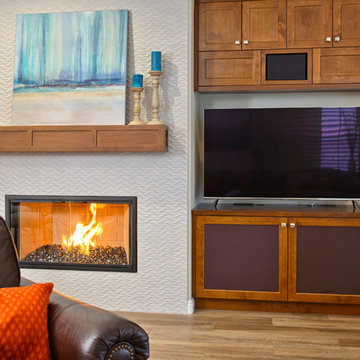
CairnsCraft Design & Remodel transformed this dated kitchen into a bright modern space with abundant counter prep areas and easy access. We did this by removing the existing pantry. We created storage on both sides of the island by installing brand new custom cabinets. We remodeled the existing fireplace with new tile, a custom mantel, and fireplace box.
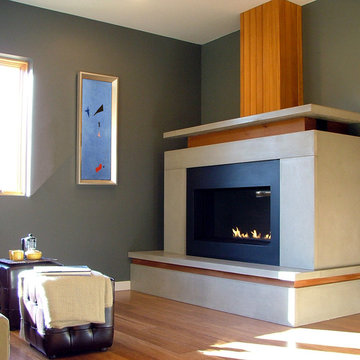
This project was built on spec and pushed for affordable sustainability without compromising a clean modern design that balanced visual warmth with performance and economic efficiency. The project achieved far more points than was required to gain a 5-star builtgreen rating. The design was based around a small footprint that was located over the existing cottage and utilized structural insulated panels, radiant floor heat, low/no VOC finishes and many other green building strategies.

Modelo de sala de estar cerrada vintage grande sin televisor con paredes blancas, suelo de madera clara, chimenea lineal, marco de chimenea de baldosas y/o azulejos y suelo beige

Ejemplo de sala de estar abierta contemporánea de tamaño medio sin televisor con suelo de madera en tonos medios, chimenea lineal, marco de chimenea de baldosas y/o azulejos, suelo marrón y paredes grises
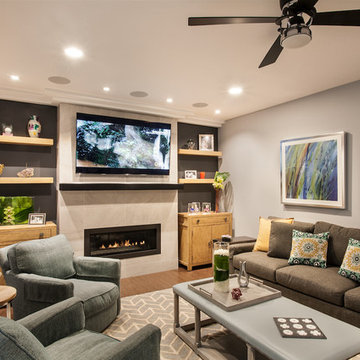
Modelo de sala de estar abierta clásica renovada pequeña con paredes grises, suelo de madera oscura, chimenea lineal, marco de chimenea de baldosas y/o azulejos y televisor colgado en la pared
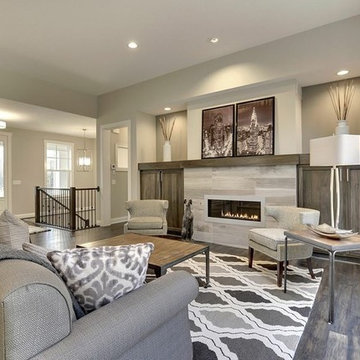
Warm up any room with a large, stylish area rug. This beautiful gray-scaled design helps to tie together the room and bring back any missing warmth.
CAP Carpet & Flooring is the leading provider of flooring & area rugs in the Twin Cities. CAP Carpet & Flooring is a locally owned and operated company, and we pride ourselves on helping our customers feel welcome from the moment they walk in the door. We are your neighbors. We work and live in your community and understand your needs. You can expect the very best personal service on every visit to CAP Carpet & Flooring and value and warranties on every flooring purchase. Our design team has worked with homeowners, contractors and builders who expect the best. With over 30 years combined experience in the design industry, Angela, Sandy, Sunnie,Maria, Caryn and Megan will be able to help whether you are in the process of building, remodeling, or re-doing. Our design team prides itself on being well versed and knowledgeable on all the up to date products and trends in the floor covering industry as well as countertops, paint and window treatments. Their passion and knowledge is abundant, and we're confident you'll be nothing short of impressed with their expertise and professionalism. When you love your job, it shows: the enthusiasm and energy our design team has harnessed will bring out the best in your project. Make CAP Carpet & Flooring your first stop when considering any type of home improvement project- we are happy to help you every single step of the way.

A tiled wall surrounds the fireplace in this traditional living room.
Ejemplo de sala de estar con biblioteca abierta clásica grande sin televisor con paredes beige, suelo de madera oscura, marco de chimenea de baldosas y/o azulejos, chimenea lineal y alfombra
Ejemplo de sala de estar con biblioteca abierta clásica grande sin televisor con paredes beige, suelo de madera oscura, marco de chimenea de baldosas y/o azulejos, chimenea lineal y alfombra

Named for its poise and position, this home's prominence on Dawson's Ridge corresponds to Crown Point on the southern side of the Columbia River. Far reaching vistas, breath-taking natural splendor and an endless horizon surround these walls with a sense of home only the Pacific Northwest can provide. Welcome to The River's Point.

New construction family room/great room. Linear fireplace with built-in LED underneath that rotate colors
Foto de sala de estar abierta y abovedada actual de tamaño medio con paredes marrones, suelo de madera en tonos medios, chimenea lineal, marco de chimenea de baldosas y/o azulejos, televisor colgado en la pared y suelo marrón
Foto de sala de estar abierta y abovedada actual de tamaño medio con paredes marrones, suelo de madera en tonos medios, chimenea lineal, marco de chimenea de baldosas y/o azulejos, televisor colgado en la pared y suelo marrón

For a family of four this design provides a place for everyone to sit or curl up and relax. The stately fireplace grounds the space and provides a solid focal point. Natural elements through the use of small side tables and Navajo inspired prints help this space to feel warm and inviting. A true atmosphere of warmth and timelessness.
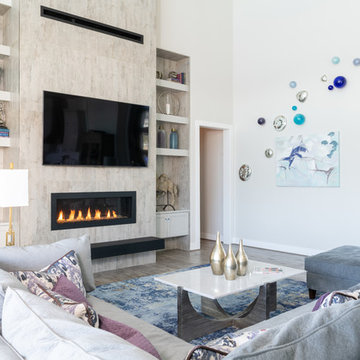
A nice Sony 65" TV above a fireplace. Ther is LED lighting below the floating hearth and at each shelf.
Imagen de sala de estar abierta contemporánea grande con suelo de madera en tonos medios, chimenea lineal, marco de chimenea de baldosas y/o azulejos, televisor colgado en la pared, suelo gris y paredes grises
Imagen de sala de estar abierta contemporánea grande con suelo de madera en tonos medios, chimenea lineal, marco de chimenea de baldosas y/o azulejos, televisor colgado en la pared, suelo gris y paredes grises
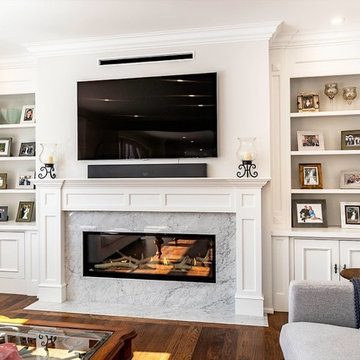
Custom fireplace surround with built-in cabinetry
Contractor: Alair Homes Oakville
Photos by: Sting Media
Diseño de sala de estar abierta tradicional renovada grande con paredes beige, suelo de madera en tonos medios, televisor colgado en la pared, suelo marrón, chimenea lineal y marco de chimenea de baldosas y/o azulejos
Diseño de sala de estar abierta tradicional renovada grande con paredes beige, suelo de madera en tonos medios, televisor colgado en la pared, suelo marrón, chimenea lineal y marco de chimenea de baldosas y/o azulejos
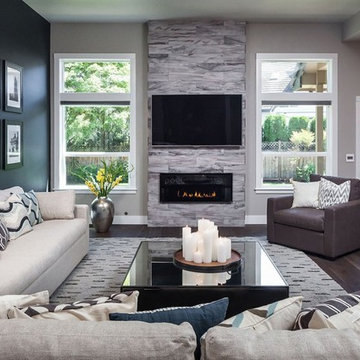
Ejemplo de sala de estar abierta tradicional renovada de tamaño medio con paredes grises, suelo de madera oscura, chimenea lineal, marco de chimenea de baldosas y/o azulejos y televisor colgado en la pared

Game room opens to patio through Nana Wall system.
Photo Credit: Vista Estate Visuals
Diseño de sala de juegos en casa abierta contemporánea extra grande con chimenea lineal, televisor colgado en la pared, suelo beige y marco de chimenea de baldosas y/o azulejos
Diseño de sala de juegos en casa abierta contemporánea extra grande con chimenea lineal, televisor colgado en la pared, suelo beige y marco de chimenea de baldosas y/o azulejos
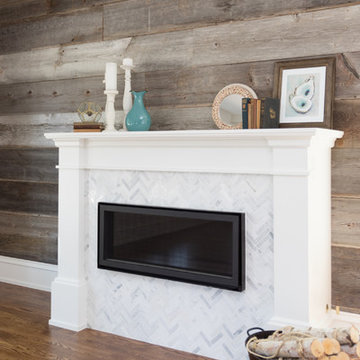
The focal point of this family room is a stunning barn wood wall and custom built fireplace. The fireplace is surrounded by Carrera marble herringbone tile and a custom wood surround.
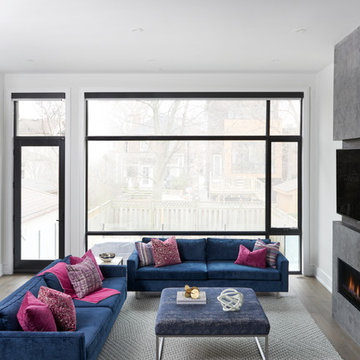
Stephani Buchman
Imagen de sala de estar abierta contemporánea de tamaño medio con paredes blancas, suelo de madera en tonos medios, chimenea lineal, marco de chimenea de baldosas y/o azulejos y pared multimedia
Imagen de sala de estar abierta contemporánea de tamaño medio con paredes blancas, suelo de madera en tonos medios, chimenea lineal, marco de chimenea de baldosas y/o azulejos y pared multimedia
1.123 ideas para salas de estar con chimenea lineal y marco de chimenea de baldosas y/o azulejos
1