904 ideas para salas de estar clásicas renovadas con suelo de baldosas de cerámica
Filtrar por
Presupuesto
Ordenar por:Popular hoy
161 - 180 de 904 fotos
Artículo 1 de 3
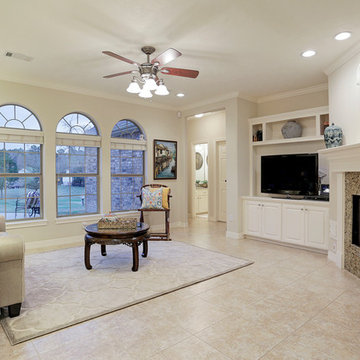
The homeowners were agreeable to swapping the dark leather couch for a smaller light tan casual one. By placing a new light colored rug down, the focus of the room is now the architectural features like the fireplace and beautiful Palladian windows.
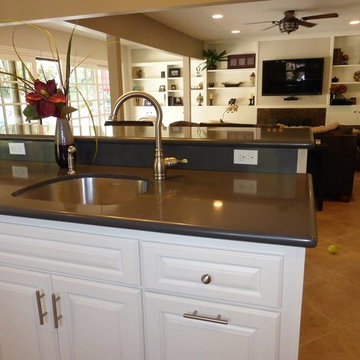
Ejemplo de sala de estar abierta tradicional renovada de tamaño medio con paredes beige, suelo de baldosas de cerámica, todas las chimeneas y televisor colgado en la pared
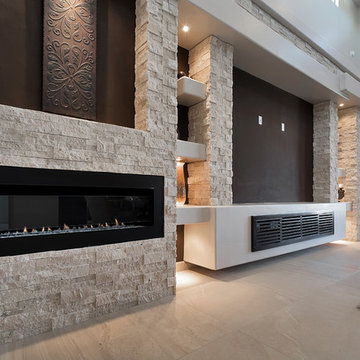
Ejemplo de sala de estar tradicional renovada grande con paredes blancas, suelo de baldosas de cerámica, chimenea lineal, marco de chimenea de piedra y televisor colgado en la pared
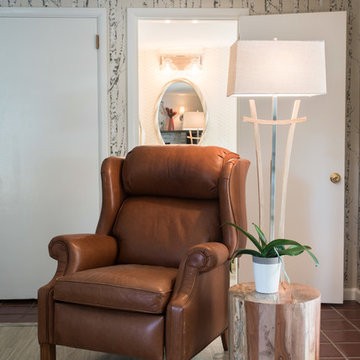
Jon Friedrich
Diseño de sala de estar cerrada tradicional renovada de tamaño medio con paredes grises, suelo de baldosas de cerámica, estufa de leña, marco de chimenea de ladrillo y televisor independiente
Diseño de sala de estar cerrada tradicional renovada de tamaño medio con paredes grises, suelo de baldosas de cerámica, estufa de leña, marco de chimenea de ladrillo y televisor independiente
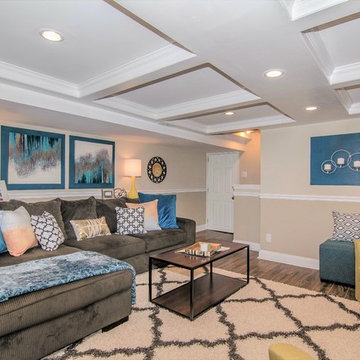
These clients had recently renovated the basement but had no idea how to make it look 'done.' They came to us for the finishing touches and a basic color palette. We took it over the finish line, applying the finishing touches and gave them a space they can be proud of and enjoy for years to come!
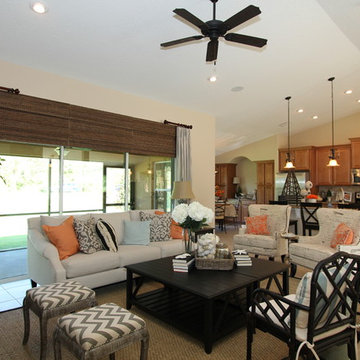
Family room with triple slider
Modelo de sala de estar abierta clásica renovada grande con paredes beige, suelo de baldosas de cerámica, televisor colgado en la pared y suelo beige
Modelo de sala de estar abierta clásica renovada grande con paredes beige, suelo de baldosas de cerámica, televisor colgado en la pared y suelo beige
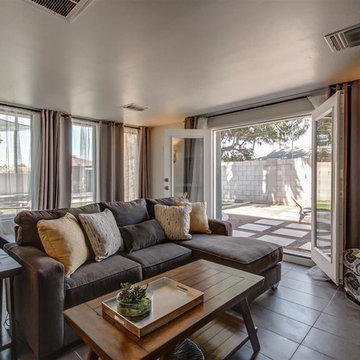
Modelo de sala de estar abierta tradicional renovada grande con paredes grises y suelo de baldosas de cerámica
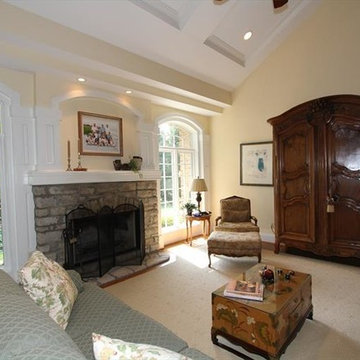
Large open room with soaring ceilings, custom woodwork, stone woodburning fireplace, arched windows, hardwood and carpeted floors. All open to the kitchen and hearth room.
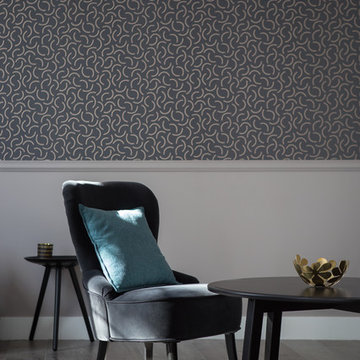
SEJOUR - Détente et sérénité grâce aux cinquantes nuances de gris poudré, réhaussées par les touches de bleu canard et doré. © Hugo Hébrard - www.hugohebrard.com
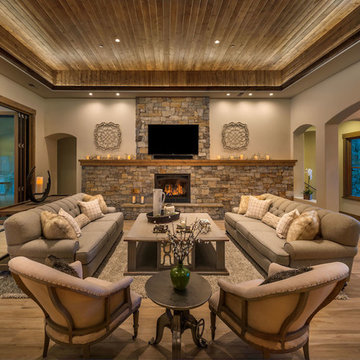
Vance Fox
Ejemplo de sala de estar abierta tradicional renovada grande con paredes beige, suelo de baldosas de cerámica, todas las chimeneas, marco de chimenea de piedra y televisor colgado en la pared
Ejemplo de sala de estar abierta tradicional renovada grande con paredes beige, suelo de baldosas de cerámica, todas las chimeneas, marco de chimenea de piedra y televisor colgado en la pared
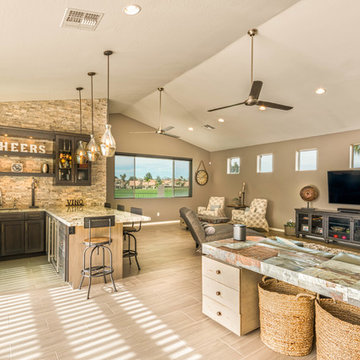
Open living space with wet bar and desk area opens to back patio and pool. Room has glass pendant lighting in the bar area and recessed lighting throughout as well as modern three blade ceiling fans.
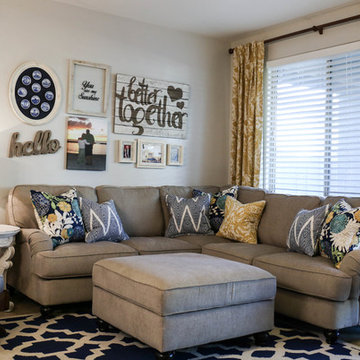
Diseño de sala de estar con rincón musical abierta clásica renovada de tamaño medio sin chimenea con paredes beige, suelo de baldosas de cerámica, televisor independiente y suelo beige
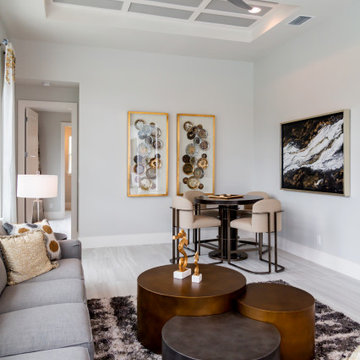
Modelo de sala de estar cerrada tradicional renovada de tamaño medio con paredes grises, suelo de baldosas de cerámica y suelo gris
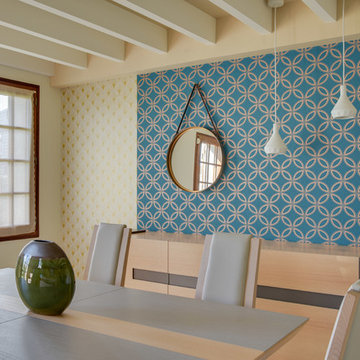
L'objectif de ce projet décoration est de moderniser l'intérieur en apportant luminosité, textures et couleurs. J'ai mixer des inspirations pour permettre une décoration intemporelle.
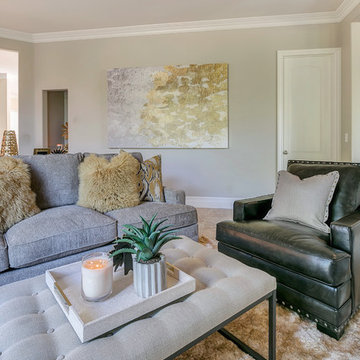
Time Frame: 6 Weeks // Budget: $20,000 // Design Fee: $3,750
This young family owns a home in Ganesha Hills in Pomona. After living with “apartment” furniture for a couple of years, they decided it was time to upgrade and invest in furnishings that were more suited to their taste and lifestyle. Family friendly and comfortable, but still stylish, is what was requested. I achieved that by selecting quality/durable pieces of furniture for the foundation of the room and then decorated with accessories that have a bit of a “glam” factor, which can easily be changed out when they want a new look. I designed a custom wood bar top with steel supports for seating at the kitchen peninsula. Before there was no seating in the kitchen. This helps join the kitchen and family room and provides a spot for the kids to eat and do homework. The fireplace was updated with a new custom wood mantle and matching hearth. I had the walls painted from a yellow to a neutral greige. Custom window coverings include grey silk drapes in the family room and pleated Roman shades in the kitchen. For a bit of added sparkle, I replaced the 2 existing pendants with 2 mini chandeliers over the peninsula. The overall look is family friendly, but stylish with a bit of sparkle. Photo // Jami Abbadessa
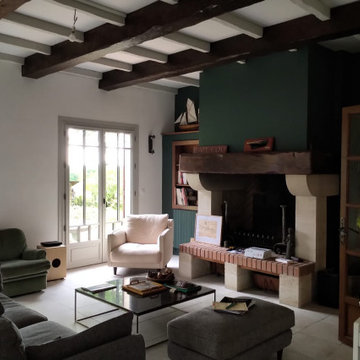
Le projet portait sur la rénovation globale du RDC d'une maison traditionnelle et la mise au gout du jour des lieux.
Modelo de sala de estar con rincón musical cerrada clásica renovada grande sin televisor con paredes multicolor, suelo de baldosas de cerámica, todas las chimeneas, marco de chimenea de piedra, suelo blanco y vigas vistas
Modelo de sala de estar con rincón musical cerrada clásica renovada grande sin televisor con paredes multicolor, suelo de baldosas de cerámica, todas las chimeneas, marco de chimenea de piedra, suelo blanco y vigas vistas
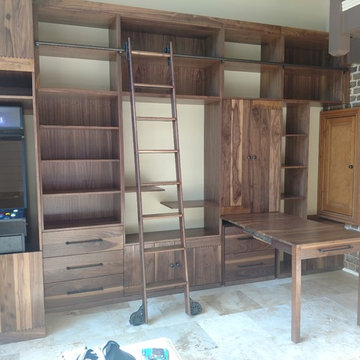
Ejemplo de sala de juegos en casa abierta clásica renovada de tamaño medio sin chimenea y televisor con paredes beige, suelo de baldosas de cerámica y suelo beige
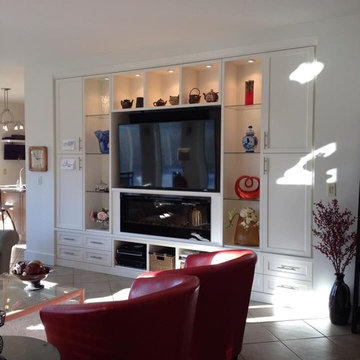
Ejemplo de sala de estar abierta clásica renovada grande con paredes blancas, suelo de baldosas de cerámica, chimenea lineal, marco de chimenea de madera, pared multimedia y suelo marrón
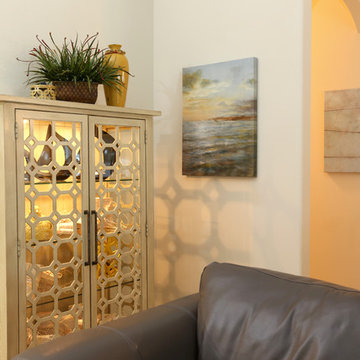
Pam Copper Photography
Foto de sala de estar cerrada clásica renovada pequeña con paredes beige y suelo de baldosas de cerámica
Foto de sala de estar cerrada clásica renovada pequeña con paredes beige y suelo de baldosas de cerámica
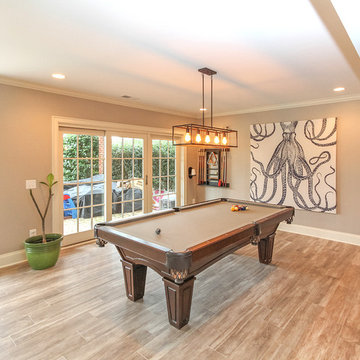
Game room in a walkout basement with lake front views. Photos by Frick Fotos
Diseño de sala de estar abierta clásica renovada de tamaño medio sin chimenea con paredes grises, suelo de baldosas de cerámica y pared multimedia
Diseño de sala de estar abierta clásica renovada de tamaño medio sin chimenea con paredes grises, suelo de baldosas de cerámica y pared multimedia
904 ideas para salas de estar clásicas renovadas con suelo de baldosas de cerámica
9