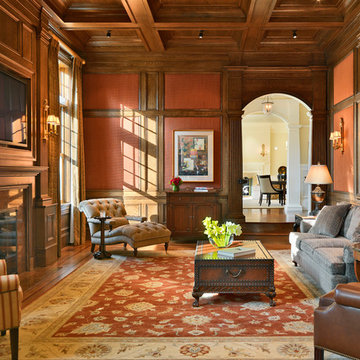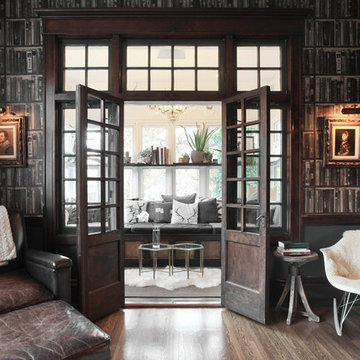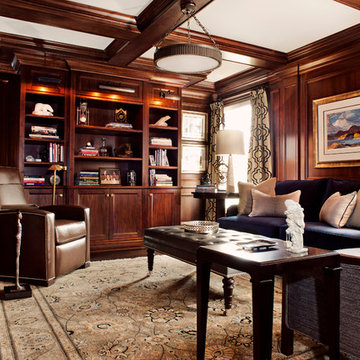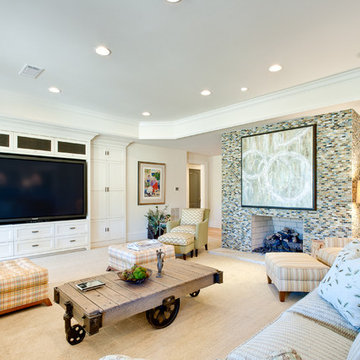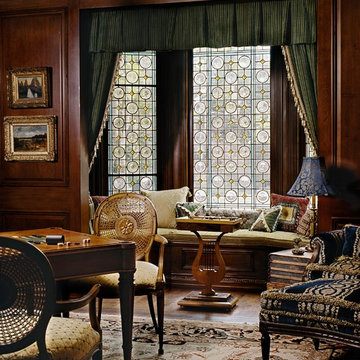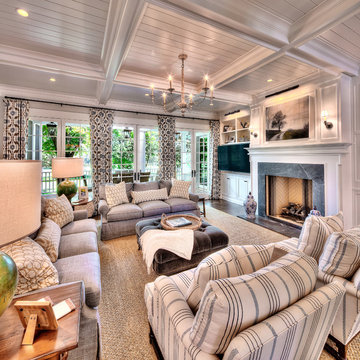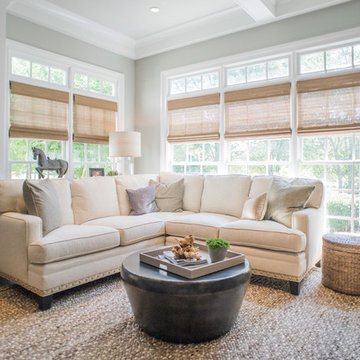21.598 ideas para salas de estar clásicas
Filtrar por
Presupuesto
Ordenar por:Popular hoy
41 - 60 de 21.598 fotos
Artículo 1 de 4
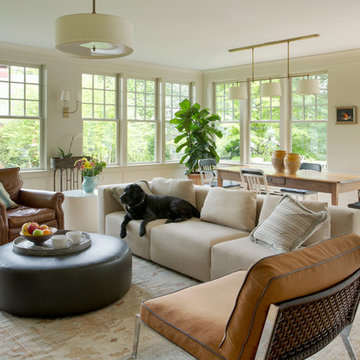
Mathew and his team at Cummings Architects have a knack for being able to see the perfect vision for a property. They specialize in identifying a building’s missing elements and crafting designs that simultaneously encompass the large scale, master plan and the myriad details that make a home special. For this Winchester home, the vision included a variety of complementary projects that all came together into a single architectural composition.
Starting with the exterior, the single-lane driveway was extended and a new carriage garage that was designed to blend with the overall context of the existing home. In addition to covered parking, this building also provides valuable new storage areas accessible via large, double doors that lead into a connected work area.
For the interior of the house, new moldings on bay windows, window seats, and two paneled fireplaces with mantles dress up previously nondescript rooms. The family room was extended to the rear of the house and opened up with the addition of generously sized, wall-to-wall windows that served to brighten the space and blur the boundary between interior and exterior.
The family room, with its intimate sitting area, cozy fireplace, and charming breakfast table (the best spot to enjoy a sunlit start to the day) has become one of the family’s favorite rooms, offering comfort and light throughout the day. In the kitchen, the layout was simplified and changes were made to allow more light into the rear of the home via a connected deck with elongated steps that lead to the yard and a blue-stone patio that’s perfect for entertaining smaller, more intimate groups.
From driveway to family room and back out into the yard, each detail in this beautiful design complements all the other concepts and details so that the entire plan comes together into a unified vision for a spectacular home.
Photos By: Eric Roth

Foto de sala de estar abierta clásica grande sin televisor con paredes beige, todas las chimeneas, marco de chimenea de madera, suelo de madera en tonos medios y suelo marrón
Encuentra al profesional adecuado para tu proyecto
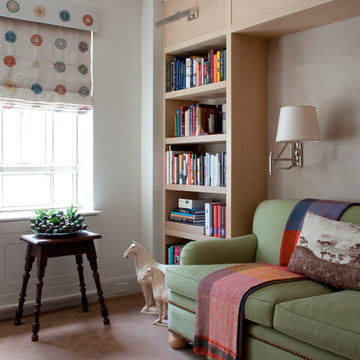
Don Freeman Studio photography. Interior designer Adrienne Neff. Architect Brian Billings.
Ejemplo de sala de estar con biblioteca cerrada clásica de tamaño medio con paredes beige, moqueta y pared multimedia
Ejemplo de sala de estar con biblioteca cerrada clásica de tamaño medio con paredes beige, moqueta y pared multimedia
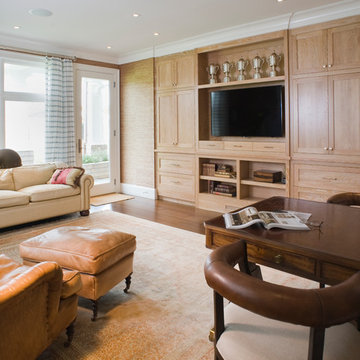
Built In Shelving & Cabinetry by East End Country Kitchens
Photo by Tony Lopez
Imagen de sala de estar cerrada clásica grande sin chimenea con paredes marrones, suelo de madera oscura, pared multimedia y suelo marrón
Imagen de sala de estar cerrada clásica grande sin chimenea con paredes marrones, suelo de madera oscura, pared multimedia y suelo marrón
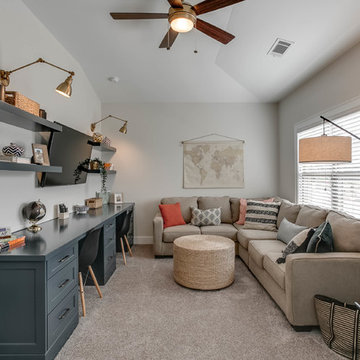
Brandon Raines Photography
Ejemplo de sala de estar clásica sin chimenea con paredes grises, moqueta, televisor colgado en la pared y suelo gris
Ejemplo de sala de estar clásica sin chimenea con paredes grises, moqueta, televisor colgado en la pared y suelo gris

Modelo de sala de estar clásica con paredes grises, suelo de madera oscura, suelo marrón y alfombra
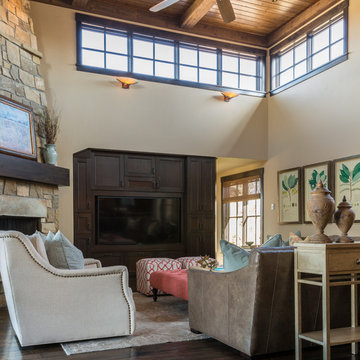
This kitchen/family room area is the most used room in the house and needed an update! We brought in comfortable, family-friendly furnishings using a soft color palette of taupes, blues and coral. Table and chairs in kitchen by Restoration Hardware, Sectional, ottoman, and cubes and swivel chairs by CR Laine, and rug by Loloi.
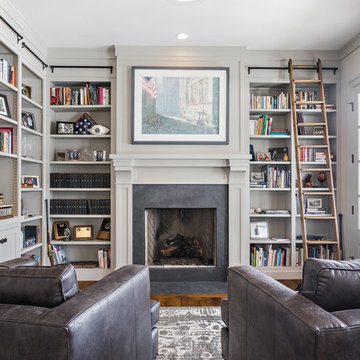
Rachel Gross
Diseño de sala de estar con biblioteca cerrada tradicional sin televisor con paredes grises, suelo de madera oscura, todas las chimeneas y alfombra
Diseño de sala de estar con biblioteca cerrada tradicional sin televisor con paredes grises, suelo de madera oscura, todas las chimeneas y alfombra
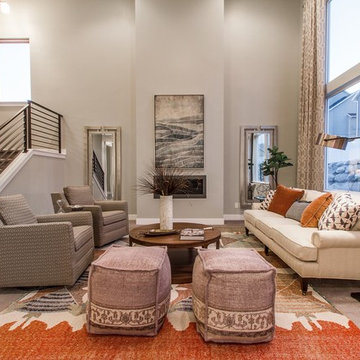
Ejemplo de sala de estar abierta tradicional grande sin televisor con paredes grises, moqueta y chimenea lineal
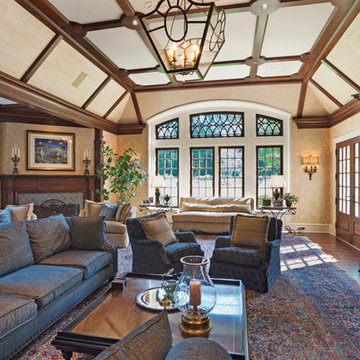
Great Room - Michael Albany Photography
Diseño de sala de estar cerrada tradicional grande sin chimenea con paredes beige, suelo de madera oscura y pared multimedia
Diseño de sala de estar cerrada tradicional grande sin chimenea con paredes beige, suelo de madera oscura y pared multimedia
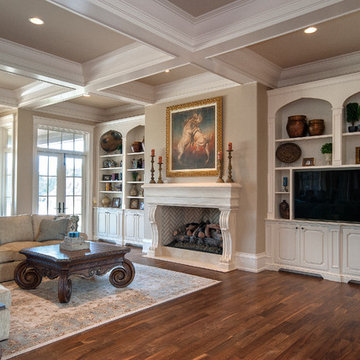
Edie Ellison
Foto de sala de estar abierta tradicional extra grande con paredes beige, suelo de madera oscura, todas las chimeneas, marco de chimenea de piedra y pared multimedia
Foto de sala de estar abierta tradicional extra grande con paredes beige, suelo de madera oscura, todas las chimeneas, marco de chimenea de piedra y pared multimedia
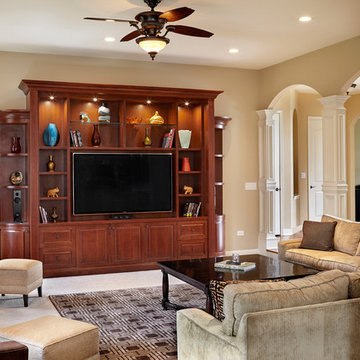
Marcel Page Photography
Ejemplo de sala de estar abierta tradicional extra grande con paredes beige, suelo de baldosas de cerámica, todas las chimeneas, marco de chimenea de piedra y pared multimedia
Ejemplo de sala de estar abierta tradicional extra grande con paredes beige, suelo de baldosas de cerámica, todas las chimeneas, marco de chimenea de piedra y pared multimedia
21.598 ideas para salas de estar clásicas
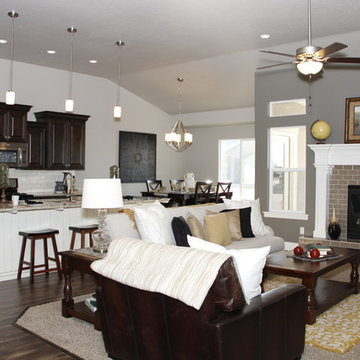
Beautiful flowing layout and high ceilings in the Concerto plan. We love the look of the stained cabinets and dark wood floor with the contrast of the white cabinet island.
3
