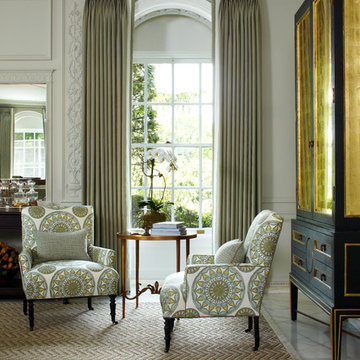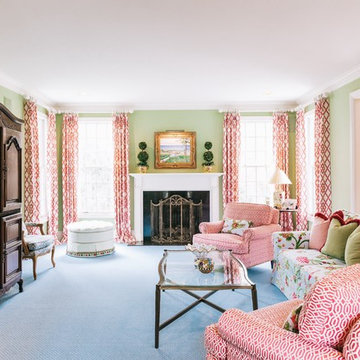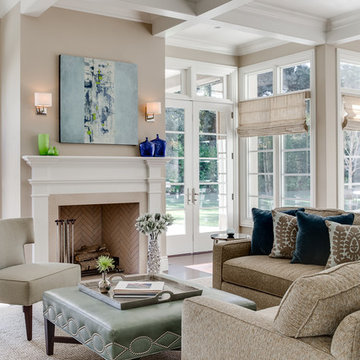21.599 ideas para salas de estar clásicas
Filtrar por
Presupuesto
Ordenar por:Popular hoy
1 - 20 de 21.599 fotos
Artículo 1 de 4
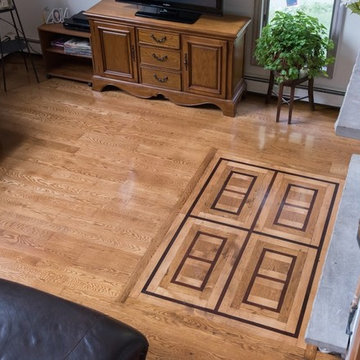
Diseño de sala de estar cerrada tradicional de tamaño medio con paredes blancas, suelo de madera en tonos medios, todas las chimeneas, marco de chimenea de piedra y televisor independiente

Modelo de sala de estar abierta tradicional grande con paredes grises, suelo de madera clara, todas las chimeneas, marco de chimenea de piedra, televisor colgado en la pared y suelo marrón

Natural elements and calming colors surround this sitting room. Warmed by a stacked stone fireplace and natural area rug.
Ryan Hainey
Modelo de sala de estar con biblioteca cerrada clásica de tamaño medio con paredes grises, suelo de madera clara, marco de chimenea de piedra, televisor colgado en la pared y chimenea de esquina
Modelo de sala de estar con biblioteca cerrada clásica de tamaño medio con paredes grises, suelo de madera clara, marco de chimenea de piedra, televisor colgado en la pared y chimenea de esquina
Encuentra al profesional adecuado para tu proyecto
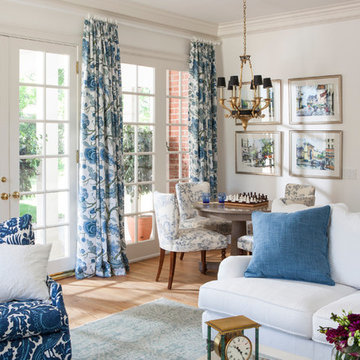
SoCal Contractor- Construction
Lori Dennis Inc- Interior Design
Mark Tanner-Photography
Imagen de sala de juegos en casa cerrada clásica extra grande sin chimenea con paredes blancas, suelo de madera en tonos medios, marco de chimenea de madera y pared multimedia
Imagen de sala de juegos en casa cerrada clásica extra grande sin chimenea con paredes blancas, suelo de madera en tonos medios, marco de chimenea de madera y pared multimedia
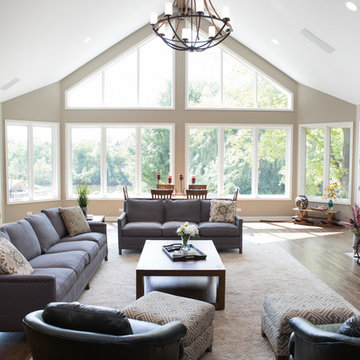
Willie & Leslie of Barrington Hills loved the location of their home. Its breathtaking views overlooked a wooded backyard and a captivating lake. They didn’t want to move, but they needed more space. But the house was missing that big family room where everyone could gather, relax and converse, and the house was completely cut off visually from the beautiful outdoor view right outside!
They knew what they wanted meant building an addition to their home. They began searching the internet and came across Advance Design Studio, and after browsing through project after project and reading one outstanding client review after another, they were sold on Advance Design. Additionally, they loved Advance Design’s “Common Sense Remodeling” process and felt confident that it would allow the Design/Build company to easily coordinate the multiple projects they wanted to complete all at one time. Willie and Leslie immediately set up a meeting with Owner Todd Jurs and Project Designer Claudia Pop. When the meeting ended, they were sure that Advance Design were the right people and the right approach for their project.
"Establishing a direction and a budget is always key in project of this size," Todd said. "This house was screaming for a family room and it didn't have one. Ultimately, it's about working together towards the same goal of a beautiful functional addition."
The project consisted of a significant family room addition with an extraordinary vaulted ceiling and floor to ceiling fireplace, a guest suite renovation with a luxury bath, a garage addition, and an adjoining outdoor patio renovation complete with a fantastic built in grilling station. The main goal was to add comfort and space to the existing home that would last their lifetime, and finally allow them to capture the amazing view of the backyard and lake that they never could really enjoy previously.
Willie, Leslie and Claudia paid special attention to designing the space to make sure that the footprint of the room did not interfere with the views. Floor to ceiling Pella windows were incorporated into a spectacular window wall to provide plenty of natural light.
Vaulted ceilings gave the room a bigger feel and the stunning floor to ceiling masonry fireplace was designed giving the room a rustic, comfortable feel of a Colorado Lodge. Barnwood doors and exposed wooden beams accentuate the crackling fireplace and family gathering space. An oversized statement chandelier bathes the space in soft light once the sun sets and compliments the exposed wood and fireplace perfectly.
“It simple elegant and beautiful,” Designer Claudia Pop said. “It is a great family room that captures the views perfectly. They love the fireplace, the barndoors and the openness of the space we designed for the whole family now to enjoy.”
And when warm weather beckons, the outdoor patio is a terrific place to spend an evening. The family now enjoys fall nights in front of their outdoor fireplace overlooking the quiet lake. Dekton Trillium Quartz counters tops adorn an amazing grilling bar. Nearly indestructible, they are the only manufactured stone product designed exclusively to withstand high heat in summer and extreme cold temperatures in winter.
The guest bath renovation makes Willie and Leslie’s friends and family feel like they are staying at a 5-star hotel. Carlisle colored Maple cabinets from Medallion make a roomy dual vanity more than adequate with plenty of space to get ready for the day after a peaceful night’s sleep. Cambria Quartz countertops are durable and elegant, while contrasting the neutral cabinets flawlessly. Heated flooring from Warmly Yours is the cherry on top for this cozy guest bath.
All the projects turned out better than they even imagined. Willie and Leslie now have a spacious family room with even better views of the lake and woods, a much larger garage, a fantastic relaxing outdoor patio, and a guest bath that makes it almost impossible to get the guest to leave after their stay.
Are you thinking about a remodeling project? Talk to the experts at Advance Design about the renovation of your dreams. Now is the perfect time to renovate. Check out other amazing projects here. With “Common Sense Remodeling”, the process of renovating your home has never been easier. Contact us today at 847-836-2600 or schedule an appointment to talk with us about your kitchen remodeling project, or any other home renovation you are planning. Our talented team can help you design and build the new space you’ve been dreaming about.

Photographer: David Ward
Modelo de sala de estar con biblioteca cerrada clásica grande sin televisor con paredes marrones, suelo de madera en tonos medios, todas las chimeneas, marco de chimenea de madera y suelo marrón
Modelo de sala de estar con biblioteca cerrada clásica grande sin televisor con paredes marrones, suelo de madera en tonos medios, todas las chimeneas, marco de chimenea de madera y suelo marrón
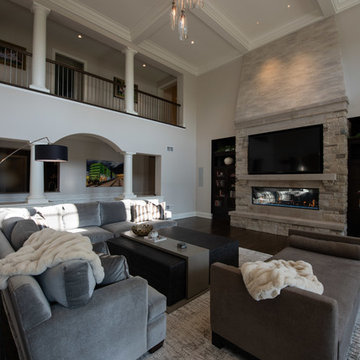
Great Room with Stone Fireplace and balcony
Imagen de sala de estar abierta clásica grande con paredes beige, suelo de madera en tonos medios, todas las chimeneas, marco de chimenea de piedra, televisor colgado en la pared y suelo marrón
Imagen de sala de estar abierta clásica grande con paredes beige, suelo de madera en tonos medios, todas las chimeneas, marco de chimenea de piedra, televisor colgado en la pared y suelo marrón
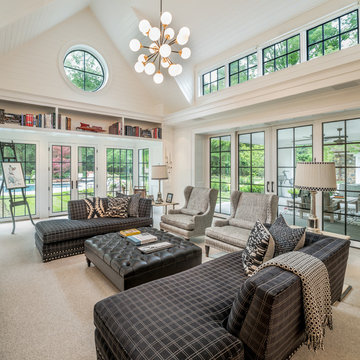
General Contractor: Porter Construction, Interiors by:Fancesca Rudin, Photography by: Angle Eye Photography
Modelo de sala de estar con rincón musical abierta clásica grande con paredes blancas, moqueta, suelo gris y alfombra
Modelo de sala de estar con rincón musical abierta clásica grande con paredes blancas, moqueta, suelo gris y alfombra

Modelo de sala de estar clásica con paredes grises, suelo de madera oscura, suelo marrón y alfombra
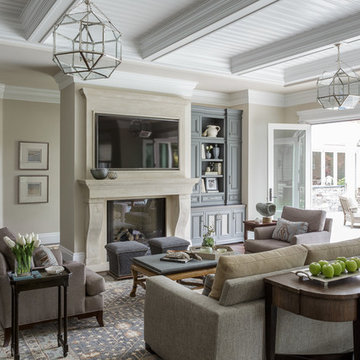
Modelo de sala de estar abierta tradicional de tamaño medio con paredes beige, suelo de madera oscura, todas las chimeneas, marco de chimenea de piedra, televisor colgado en la pared, suelo marrón y alfombra
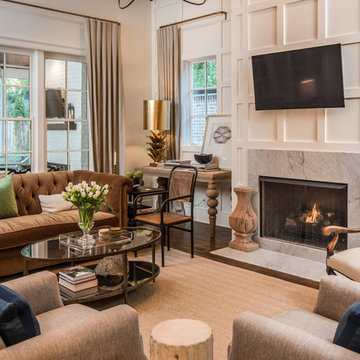
Garrett Buell
Imagen de sala de estar cerrada tradicional con paredes blancas, suelo de madera oscura, todas las chimeneas, marco de chimenea de piedra, televisor colgado en la pared y suelo marrón
Imagen de sala de estar cerrada tradicional con paredes blancas, suelo de madera oscura, todas las chimeneas, marco de chimenea de piedra, televisor colgado en la pared y suelo marrón
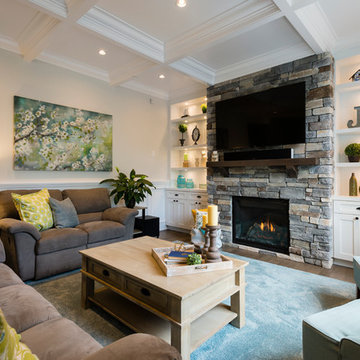
A custom home for a family of 4, but most importantly, the dog Buddy, in the suburbs of Vancouver BC Canada.
Imagen de sala de estar abierta clásica grande con paredes grises, suelo de madera en tonos medios, todas las chimeneas, marco de chimenea de piedra, pared multimedia y alfombra
Imagen de sala de estar abierta clásica grande con paredes grises, suelo de madera en tonos medios, todas las chimeneas, marco de chimenea de piedra, pared multimedia y alfombra
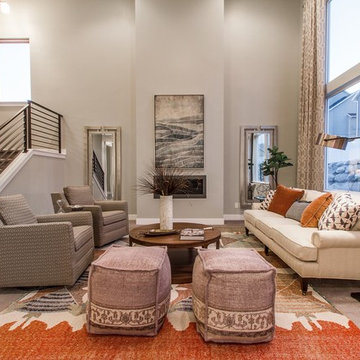
Ejemplo de sala de estar abierta tradicional grande sin televisor con paredes grises, moqueta y chimenea lineal
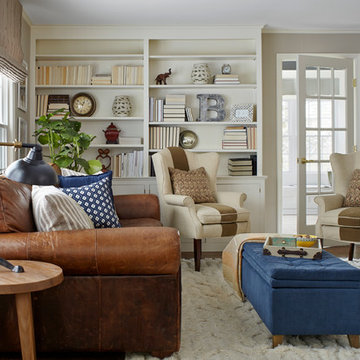
Laura Moss Photography
Imagen de sala de estar cerrada clásica con paredes grises y suelo de madera oscura
Imagen de sala de estar cerrada clásica con paredes grises y suelo de madera oscura
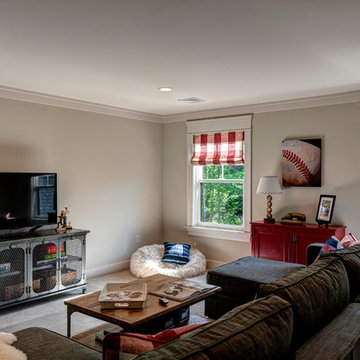
Andy Warren Photography
Foto de sala de estar clásica con paredes grises y moqueta
Foto de sala de estar clásica con paredes grises y moqueta
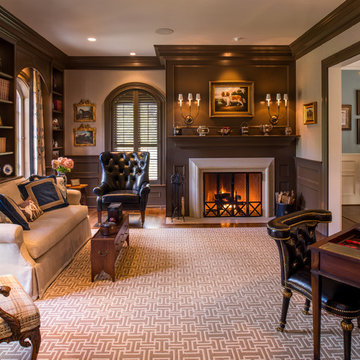
Angle Eye Photography
Ejemplo de sala de estar con biblioteca cerrada tradicional grande con paredes beige, suelo de madera en tonos medios, todas las chimeneas, marco de chimenea de madera y alfombra
Ejemplo de sala de estar con biblioteca cerrada tradicional grande con paredes beige, suelo de madera en tonos medios, todas las chimeneas, marco de chimenea de madera y alfombra
21.599 ideas para salas de estar clásicas

Victoria Achtymichuk Photography
Ejemplo de sala de estar clásica grande con marco de chimenea de piedra, paredes grises, suelo de madera en tonos medios, chimenea lineal, televisor colgado en la pared y alfombra
Ejemplo de sala de estar clásica grande con marco de chimenea de piedra, paredes grises, suelo de madera en tonos medios, chimenea lineal, televisor colgado en la pared y alfombra
1
