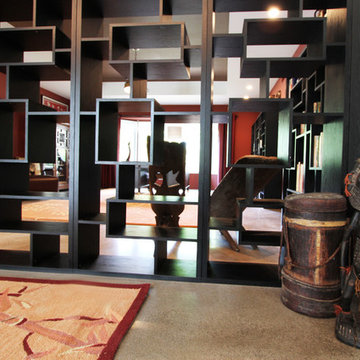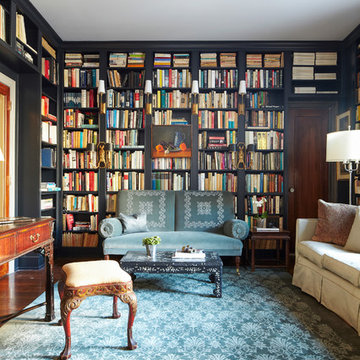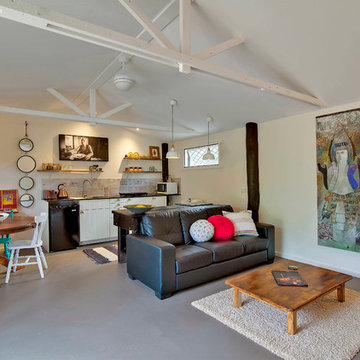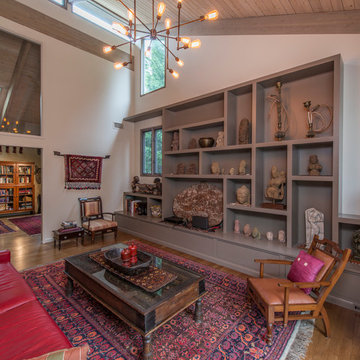3.971 ideas para salas de estar eclécticas
Filtrar por
Presupuesto
Ordenar por:Popular hoy
1 - 20 de 3971 fotos
Artículo 1 de 3
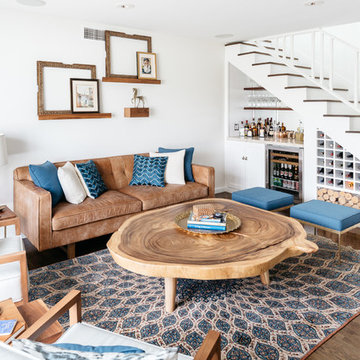
CHRISTOPHER LEE FOTO
Imagen de sala de estar con barra de bar bohemia con paredes blancas, suelo de madera oscura, suelo marrón y alfombra
Imagen de sala de estar con barra de bar bohemia con paredes blancas, suelo de madera oscura, suelo marrón y alfombra
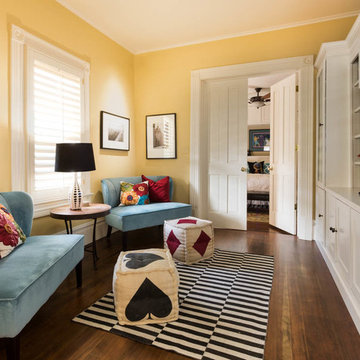
We added some whimsy to this family room along with some additional seating
Imagen de sala de estar cerrada bohemia de tamaño medio sin chimenea con paredes amarillas, suelo de madera en tonos medios y televisor independiente
Imagen de sala de estar cerrada bohemia de tamaño medio sin chimenea con paredes amarillas, suelo de madera en tonos medios y televisor independiente

This Paradise Valley stunner was a down-to-the-studs renovation. The owner, a successful business woman and owner of Bungalow Scottsdale -- a fabulous furnishings store, had a very clear vision. DW's mission was to re-imagine the 1970's solid block home into a modern and open place for a family of three. The house initially was very compartmentalized including lots of small rooms and too many doors to count. With a mantra of simplify, simplify, simplify, Architect CP Drewett began to look for the hidden order to craft a space that lived well.
This residence is a Moroccan world of white topped with classic Morrish patterning and finished with the owner's fabulous taste. The kitchen was established as the home's center to facilitate the owner's heart and swagger for entertaining. The public spaces were reimagined with a focus on hospitality. Practicing great restraint with the architecture set the stage for the owner to showcase objects in space. Her fantastic collection includes a glass-top faux elephant tusk table from the set of the infamous 80's television series, Dallas.
It was a joy to create, collaborate, and now celebrate this amazing home.
Project Details:
Architecture: C.P. Drewett, AIA, NCARB; Drewett Works, Scottsdale, AZ
Interior Selections: Linda Criswell, Bungalow Scottsdale, Scottsdale, AZ
Photography: Dino Tonn, Scottsdale, AZ
Featured in: Phoenix Home and Garden, June 2015, "Eclectic Remodel", page 87.
Encuentra al profesional adecuado para tu proyecto
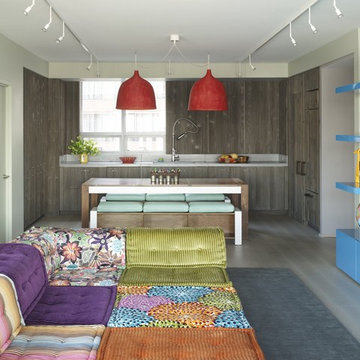
Photography by Annie Schlechter
Imagen de sala de estar bohemia con paredes beige, pared multimedia y alfombra
Imagen de sala de estar bohemia con paredes beige, pared multimedia y alfombra
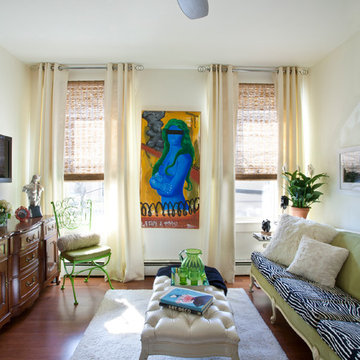
Melabee Miller
Diseño de sala de estar cerrada bohemia pequeña con suelo de madera en tonos medios y televisor colgado en la pared
Diseño de sala de estar cerrada bohemia pequeña con suelo de madera en tonos medios y televisor colgado en la pared
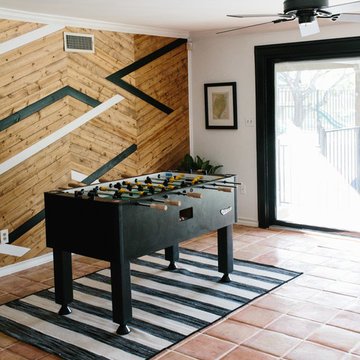
An eclectic, modern media room with bold accents of black metals, natural woods, and terra cotta tile floors. We wanted to design a fresh and modern hangout spot for these clients, whether they’re hosting friends or watching the game, this entertainment room had to fit every occasion.
We designed a full home bar, which looks dashing right next to the wooden accent wall and foosball table. The sitting area is full of luxe seating, with a large gray sofa and warm brown leather arm chairs. Additional seating was snuck in via black metal chairs that fit seamlessly into the built-in desk and sideboard table (behind the sofa).... In total, there is plenty of seats for a large party, which is exactly what our client needed.
Lastly, we updated the french doors with a chic, modern black trim, a small detail that offered an instant pick-me-up. The black trim also looks effortless against the black accents.
Designed by Sara Barney’s BANDD DESIGN, who are based in Austin, Texas and serving throughout Round Rock, Lake Travis, West Lake Hills, and Tarrytown.
For more about BANDD DESIGN, click here: https://bandddesign.com/
To learn more about this project, click here: https://bandddesign.com/lost-creek-game-room/
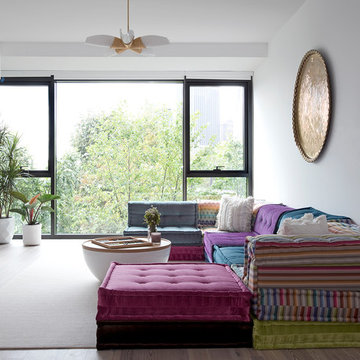
Location: Brooklyn, NY, United States
This brand-new townhouse at Pierhouse, Brooklyn was a gorgeous space, but was crying out for some personalization to reflect our clients vivid, sophisticated and lively design aesthetic. Bold Patterns and Colors were our friends in this fun and eclectic project. Our amazing clients collaborated with us to select the fabrics for the den's custom Roche Bobois Mah Jong sofa and we also customized a vintage swedish rug from Doris Leslie Blau. for the Living Room Our biggest challenge was to capture the space under the Staircase so that it would become usable for this family. We created cubby storage, a desk area, coat closet and oversized storage. We even managed to fit in a 12' ladder - not an easy feat!
Photographed by: James Salomon
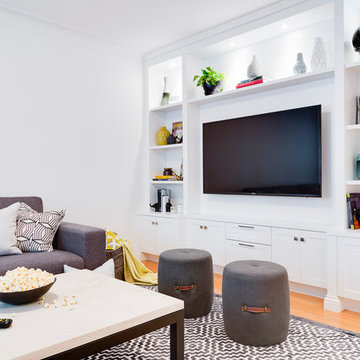
Guillermo Castro
Ejemplo de sala de estar abierta ecléctica de tamaño medio sin chimenea con paredes blancas, suelo de madera clara, pared multimedia y alfombra
Ejemplo de sala de estar abierta ecléctica de tamaño medio sin chimenea con paredes blancas, suelo de madera clara, pared multimedia y alfombra
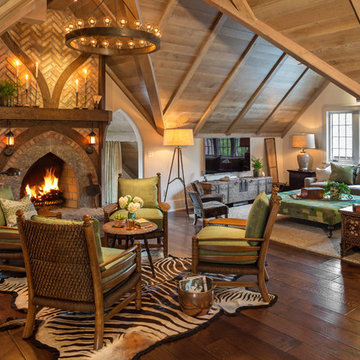
The chairs located around the fireplace are Stanford Kyle Chairs. Fabric being used: Schumacher and wood finish: Salem
photo by Doug Edmunds
Modelo de sala de estar abierta ecléctica pequeña con todas las chimeneas y alfombra
Modelo de sala de estar abierta ecléctica pequeña con todas las chimeneas y alfombra
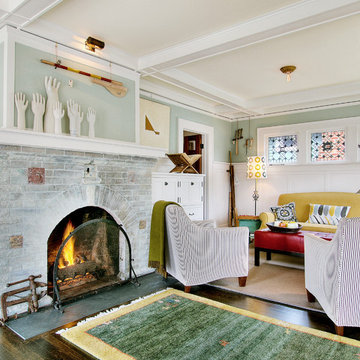
Modelo de sala de estar ecléctica sin televisor con paredes azules, suelo de madera oscura, todas las chimeneas y marco de chimenea de ladrillo
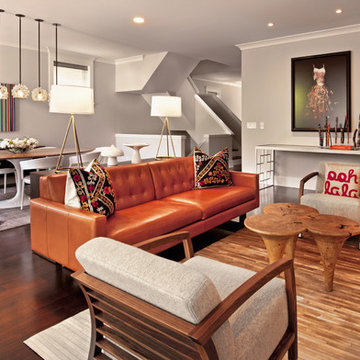
Imagen de sala de estar bohemia con paredes grises, suelo marrón y alfombra
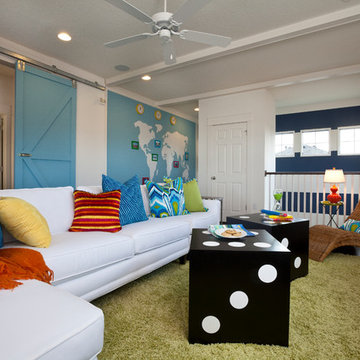
The highlight of this bonus room is the continent world mural! They love having game night and deciding where the family wants to travel to next.
Diseño de sala de estar bohemia con suelo de madera en tonos medios
Diseño de sala de estar bohemia con suelo de madera en tonos medios
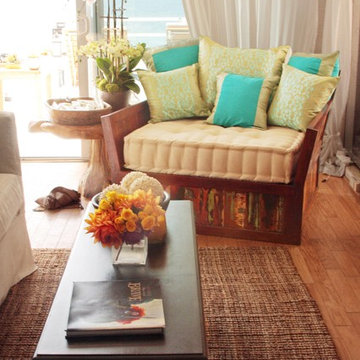
Moroccan style chair made in India out of reclaimed wood. The variety of light colors is a great compliment to white spaces and/or big spaces that need unique pieces.
www.tara-design.com
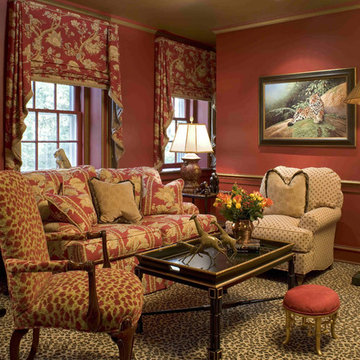
Eclectic Libary featuring safari-inspired prints and colors on Philadelphia's Main Line
Ejemplo de sala de estar bohemia con paredes rojas
Ejemplo de sala de estar bohemia con paredes rojas
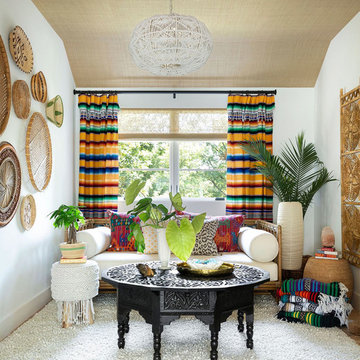
Architect: Charlie & Co. | Builder: Detail Homes | Photographer: Spacecrafting
Foto de sala de estar ecléctica sin chimenea con paredes blancas, suelo de madera clara y alfombra
Foto de sala de estar ecléctica sin chimenea con paredes blancas, suelo de madera clara y alfombra
3.971 ideas para salas de estar eclécticas
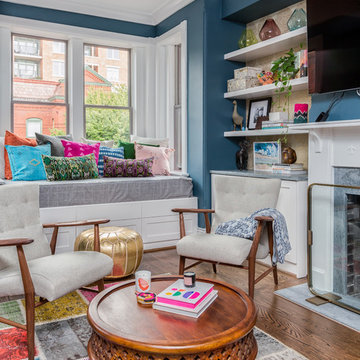
Foto de sala de estar bohemia con paredes azules, suelo de madera oscura, todas las chimeneas y televisor colgado en la pared
1
