2.557 ideas para salas de estar clásicas
Filtrar por
Presupuesto
Ordenar por:Popular hoy
141 - 160 de 2557 fotos
Artículo 1 de 3
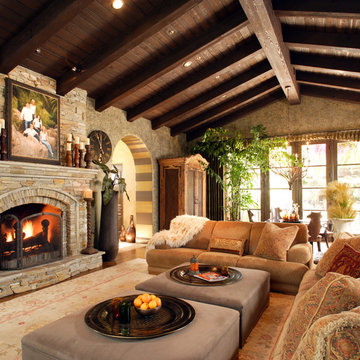
Modelo de sala de estar abierta clásica grande con paredes beige, suelo de madera en tonos medios, todas las chimeneas, marco de chimenea de piedra y suelo marrón
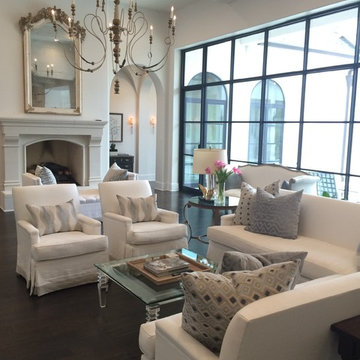
Custom French inspired family room with floor to ceiling iron windows and doors.
Ejemplo de sala de estar abierta tradicional extra grande con paredes blancas, suelo de madera oscura, todas las chimeneas y marco de chimenea de piedra
Ejemplo de sala de estar abierta tradicional extra grande con paredes blancas, suelo de madera oscura, todas las chimeneas y marco de chimenea de piedra
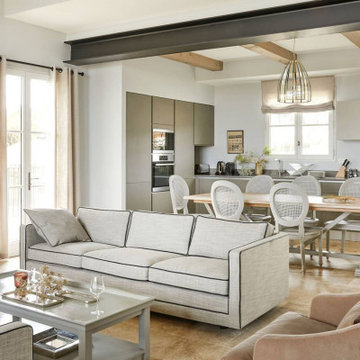
Foto de sala de estar abierta tradicional grande sin chimenea y televisor con paredes grises, suelo de travertino, suelo beige y vigas vistas

The Billiards room of the home is the central room on the east side of the house, connecting the office, bar, and study together.
Modelo de sala de juegos en casa cerrada clásica grande sin televisor con paredes azules, suelo de madera en tonos medios, todas las chimeneas, marco de chimenea de hormigón, suelo marrón, bandeja y panelado
Modelo de sala de juegos en casa cerrada clásica grande sin televisor con paredes azules, suelo de madera en tonos medios, todas las chimeneas, marco de chimenea de hormigón, suelo marrón, bandeja y panelado
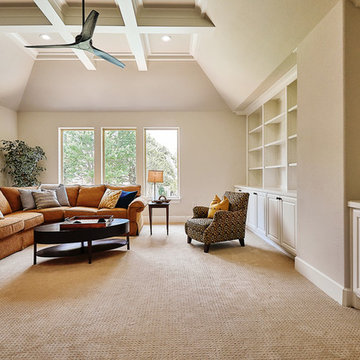
Photos by Cedar Park Photography
Imagen de sala de juegos en casa abierta tradicional grande sin televisor con paredes grises, moqueta y suelo beige
Imagen de sala de juegos en casa abierta tradicional grande sin televisor con paredes grises, moqueta y suelo beige

Diseño de sala de estar tradicional extra grande con paredes beige, suelo de madera oscura y suelo marrón
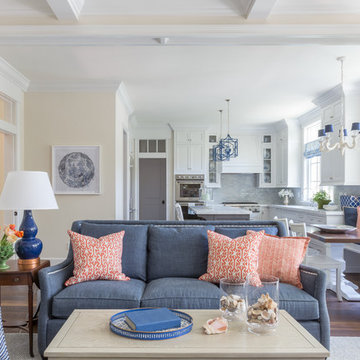
Family room open to the kitchen with a bright blue color scheme and coral accents. photo: David Duncan Livingston
Diseño de sala de estar clásica pequeña con paredes blancas, suelo de madera oscura, todas las chimeneas y pared multimedia
Diseño de sala de estar clásica pequeña con paredes blancas, suelo de madera oscura, todas las chimeneas y pared multimedia

Despite the grand size of the 300-square-foot den and its cathedral ceiling, the room remains cozy and welcoming. The casual living space is a respite from the white walls and trim that illuminate most of the main level. Instead, natural cherry built-in shelving and paneling span the fireplace wall and fill the room with a warm masculine sensibility.
The hearth surround of the gas fireplace exhibits prosperity for detail. The herringbone pattern is constructed of small, tumbled-slate tiles and topped with a simple natural cherry mantel.
There are integrated windows into the design of the fireplace wall. The small, high sidelights are joined by three grand windows that fill most of the room's back wall and offer an inviting view of the backyard. Comfortable twin chairs and a classic-style sofa provide ideal spots to relax, read or enjoy a show on the TV, which is hidden in the corner behind vintage shutters.
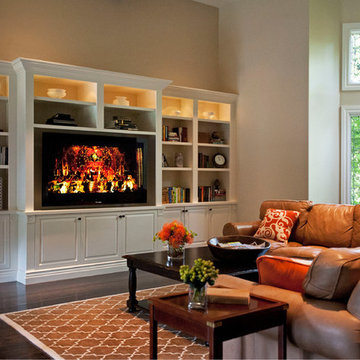
In the family room, SCD designed a 28-foot wall of custom cabinetry that features a hand-carved limestone mantel and a state-of-the-art entertainment center. A new rug anchors the main seating area, and whimsical orange fabric breathes new life into the Queen Anne chairs.
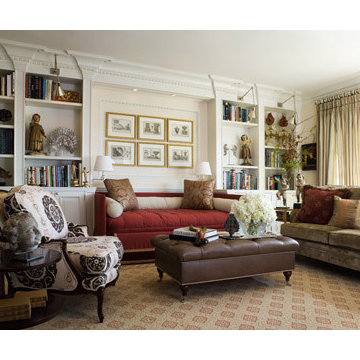
An 1950s addition to an important Neo Classic San Francisco Residence is renovated for the first time in 50 years. The goal was to create a space that would reproduce the original details of the rest of the house : a stunning neo Classic residence built in 1907 above Nob Hill. Photo by David LIvingston
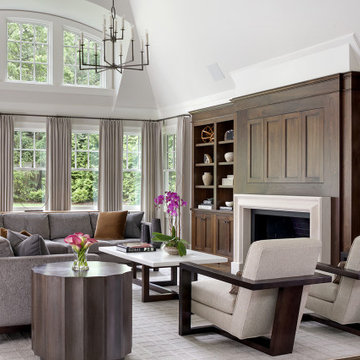
Great Room with custom cabinetry to hide television. Plenty of seating to sit by the fire or watch a movie.
Modelo de sala de estar abierta clásica con suelo de madera oscura, todas las chimeneas, televisor retractable y alfombra
Modelo de sala de estar abierta clásica con suelo de madera oscura, todas las chimeneas, televisor retractable y alfombra
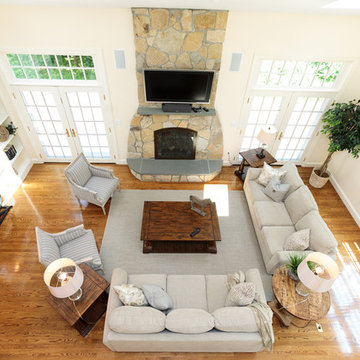
Character infuses every inch of this elegant Claypit Hill estate from its magnificent courtyard with drive-through porte-cochere to the private 5.58 acre grounds. Luxurious amenities include a stunning gunite pool, tennis court, two-story barn and a separate garage; four garage spaces in total. The pool house with a kitchenette and full bath is a sight to behold and showcases a cedar shiplap cathedral ceiling and stunning stone fireplace. The grand 1910 home is welcoming and designed for fine entertaining. The private library is wrapped in cherry panels and custom cabinetry. The formal dining and living room parlors lead to a sensational sun room. The country kitchen features a window filled breakfast area that overlooks perennial gardens and patio. An impressive family room addition is accented with a vaulted ceiling and striking stone fireplace. Enjoy the pleasures of refined country living in this memorable landmark home.

This 2 story home with a first floor Master Bedroom features a tumbled stone exterior with iron ore windows and modern tudor style accents. The Great Room features a wall of built-ins with antique glass cabinet doors that flank the fireplace and a coffered beamed ceiling. The adjacent Kitchen features a large walnut topped island which sets the tone for the gourmet kitchen. Opening off of the Kitchen, the large Screened Porch entertains year round with a radiant heated floor, stone fireplace and stained cedar ceiling. Photo credit: Picture Perfect Homes
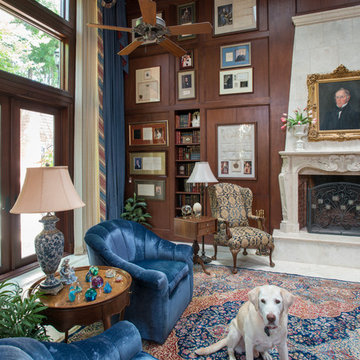
Custom blue velvet swivel lounges and drapery on electric rods.
Imagen de sala de estar abierta clásica extra grande con suelo de travertino y marco de chimenea de piedra
Imagen de sala de estar abierta clásica extra grande con suelo de travertino y marco de chimenea de piedra
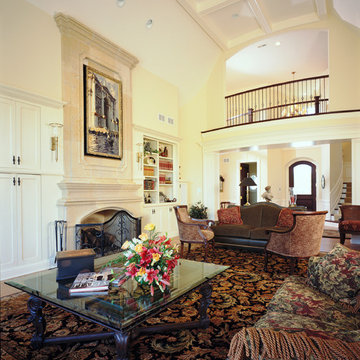
Photography by Linda Oyama Bryan. http://www.pickellbuilders.com. Two Story Living Room with Floor To Ceiling Limestone Fireplace and Second Floor Balcony Overlook. Painted millmade built-in entertainment center and bookcases, coffer ceiling.
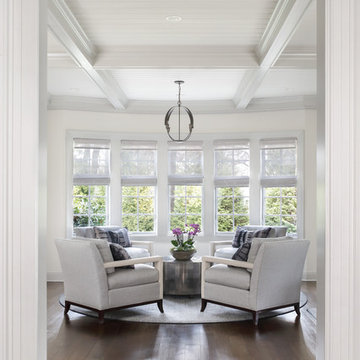
A large comfortable family room flow into an open concept kitchen space. The l-shaped sofa is perfect for seating a large number of people. Contemporary artwork is the focal point of this room. And a unique and modern chandelier adds a final touch to the space. Photography by Peter Rymwid.
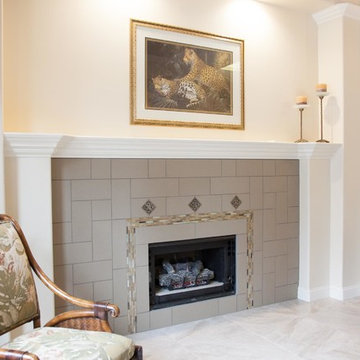
The client wanted to replace all the dark slate floor tile. The same tile was on the fireplace, so after my recommendation we replaced the fireplace surround and I design a craftsman style surround that goes wonderful with the front door and stair case.
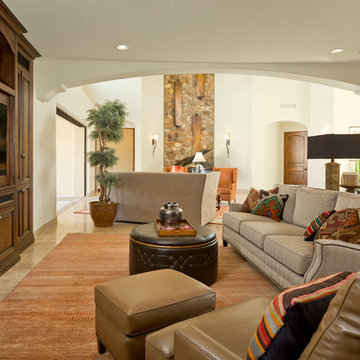
High Res Media
Ejemplo de sala de estar cerrada clásica grande con paredes beige, suelo de travertino, chimenea de doble cara, marco de chimenea de piedra y pared multimedia
Ejemplo de sala de estar cerrada clásica grande con paredes beige, suelo de travertino, chimenea de doble cara, marco de chimenea de piedra y pared multimedia
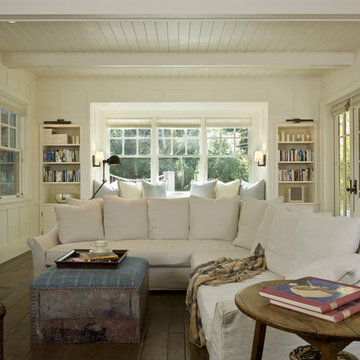
Modelo de sala de estar clásica con paredes beige, todas las chimeneas, televisor colgado en la pared y marco de chimenea de yeso
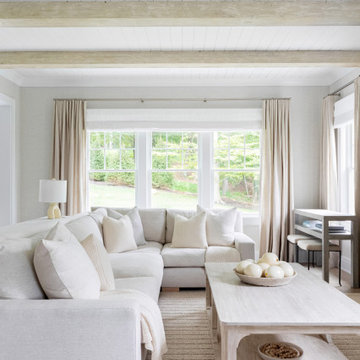
Architecture, Interior Design, Custom Furniture Design & Art Curation by Chango & Co.
Foto de sala de estar abierta tradicional grande con paredes marrones, suelo de madera clara, todas las chimeneas, marco de chimenea de piedra, televisor colgado en la pared y suelo marrón
Foto de sala de estar abierta tradicional grande con paredes marrones, suelo de madera clara, todas las chimeneas, marco de chimenea de piedra, televisor colgado en la pared y suelo marrón
2.557 ideas para salas de estar clásicas
8