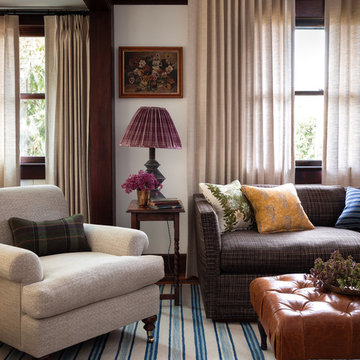2.557 ideas para salas de estar clásicas
Filtrar por
Presupuesto
Ordenar por:Popular hoy
101 - 120 de 2557 fotos
Artículo 1 de 3

These clients came to my office looking for an architect who could design their "empty nest" home that would be the focus of their soon to be extended family. A place where the kids and grand kids would want to hang out: with a pool, open family room/ kitchen, garden; but also one-story so there wouldn't be any unnecessary stairs to climb. They wanted the design to feel like "old Pasadena" with the coziness and attention to detail that the era embraced. My sensibilities led me to recall the wonderful classic mansions of San Marino, so I designed a manor house clad in trim Bluestone with a steep French slate roof and clean white entry, eave and dormer moldings that would blend organically with the future hardscape plan and thoughtfully landscaped grounds.
The site was a deep, flat lot that had been half of the old Joan Crawford estate; the part that had an abandoned swimming pool and small cabana. I envisioned a pavilion filled with natural light set in a beautifully planted park with garden views from all sides. Having a one-story house allowed for tall and interesting shaped ceilings that carved into the sheer angles of the roof. The most private area of the house would be the central loggia with skylights ensconced in a deep woodwork lattice grid and would be reminiscent of the outdoor “Salas” found in early Californian homes. The family would soon gather there and enjoy warm afternoons and the wonderfully cool evening hours together.
Working with interior designer Jeffrey Hitchcock, we designed an open family room/kitchen with high dark wood beamed ceilings, dormer windows for daylight, custom raised panel cabinetry, granite counters and a textured glass tile splash. Natural light and gentle breezes flow through the many French doors and windows located to accommodate not only the garden views, but the prevailing sun and wind as well. The graceful living room features a dramatic vaulted white painted wood ceiling and grand fireplace flanked by generous double hung French windows and elegant drapery. A deeply cased opening draws one into the wainscot paneled dining room that is highlighted by hand painted scenic wallpaper and a barrel vaulted ceiling. The walnut paneled library opens up to reveal the waterfall feature in the back garden. Equally picturesque and restful is the view from the rotunda in the master bedroom suite.
Architect: Ward Jewell Architect, AIA
Interior Design: Jeffrey Hitchcock Enterprises
Contractor: Synergy General Contractors, Inc.
Landscape Design: LZ Design Group, Inc.
Photography: Laura Hull

Photography by Keith Scott Morton
From grand estates, to exquisite country homes, to whole house renovations, the quality and attention to detail of a "Significant Homes" custom home is immediately apparent. Full time on-site supervision, a dedicated office staff and hand picked professional craftsmen are the team that take you from groundbreaking to occupancy. Every "Significant Homes" project represents 45 years of luxury homebuilding experience, and a commitment to quality widely recognized by architects, the press and, most of all....thoroughly satisfied homeowners. Our projects have been published in Architectural Digest 6 times along with many other publications and books. Though the lion share of our work has been in Fairfield and Westchester counties, we have built homes in Palm Beach, Aspen, Maine, Nantucket and Long Island.
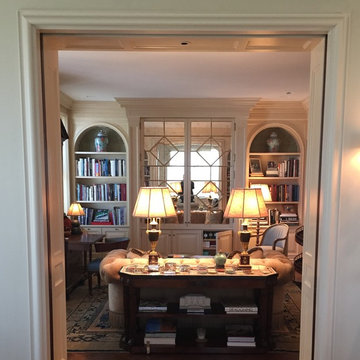
Foto de sala de estar con biblioteca cerrada tradicional de tamaño medio con paredes grises, suelo de madera oscura y televisor retractable
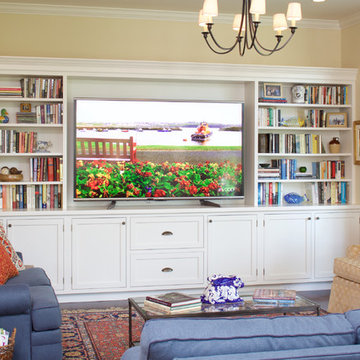
This long wall of JWH Cabinetry allows for easy viewing of the 60" TV, 1" thick open shelves to support the large book collection, and closed storage below.
Designer: Jennifer Howard, JWH
Photographer, Mick Hales

Kurt Johnson
Modelo de sala de estar con biblioteca clásica grande con paredes marrones, todas las chimeneas, pared multimedia y suelo de madera en tonos medios
Modelo de sala de estar con biblioteca clásica grande con paredes marrones, todas las chimeneas, pared multimedia y suelo de madera en tonos medios

Erhard Pfeiffer
Imagen de sala de estar con biblioteca clásica grande con todas las chimeneas, paredes negras y moqueta
Imagen de sala de estar con biblioteca clásica grande con todas las chimeneas, paredes negras y moqueta
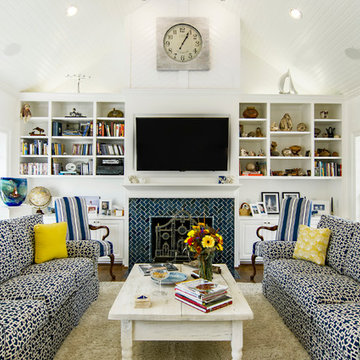
Photo Credit : Lauren Brown
www.versatileimaging.com
Ejemplo de sala de estar tradicional de tamaño medio con paredes blancas, suelo de madera en tonos medios, marco de chimenea de baldosas y/o azulejos, televisor colgado en la pared y todas las chimeneas
Ejemplo de sala de estar tradicional de tamaño medio con paredes blancas, suelo de madera en tonos medios, marco de chimenea de baldosas y/o azulejos, televisor colgado en la pared y todas las chimeneas

Lake Front Country Estate Family Room, design by Tom Markalunas, built by Resort Custom Homes. Photography by Rachael Boling.
Ejemplo de sala de estar abierta tradicional extra grande con paredes blancas, moqueta y televisor colgado en la pared
Ejemplo de sala de estar abierta tradicional extra grande con paredes blancas, moqueta y televisor colgado en la pared

The great room opens out to the beautiful back terrace and pool Much of the furniture in this room was custom designed. We designed the bookcase and fireplace mantel, as well as the trim profile for the coffered ceiling.
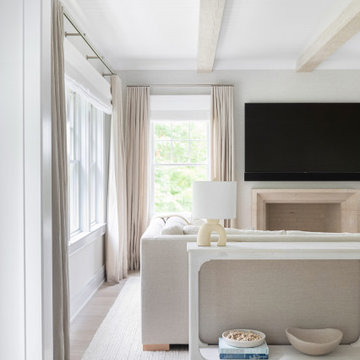
Architecture, Interior Design, Custom Furniture Design & Art Curation by Chango & Co.
Diseño de sala de estar abierta tradicional grande con paredes marrones, suelo de madera clara, todas las chimeneas, marco de chimenea de piedra, televisor colgado en la pared y suelo marrón
Diseño de sala de estar abierta tradicional grande con paredes marrones, suelo de madera clara, todas las chimeneas, marco de chimenea de piedra, televisor colgado en la pared y suelo marrón
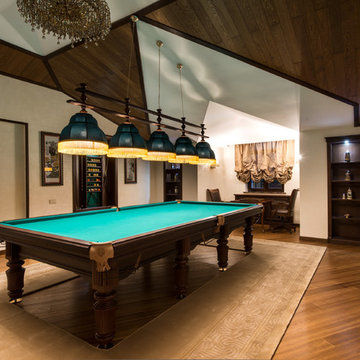
Бильярдная на мансарде. От проекта до полной реализацией выполнено нашей мастерской. Фотограф Александр Камачкин.
Foto de sala de juegos en casa abierta clásica extra grande con paredes beige, suelo de madera en tonos medios y televisor colgado en la pared
Foto de sala de juegos en casa abierta clásica extra grande con paredes beige, suelo de madera en tonos medios y televisor colgado en la pared
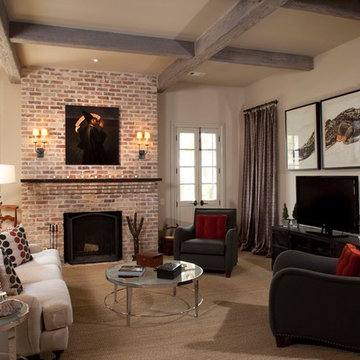
This house was inspired by the works of A. Hays Town / photography by Felix Sanchez
Modelo de sala de estar abierta tradicional extra grande con paredes beige, todas las chimeneas, marco de chimenea de ladrillo y vigas vistas
Modelo de sala de estar abierta tradicional extra grande con paredes beige, todas las chimeneas, marco de chimenea de ladrillo y vigas vistas
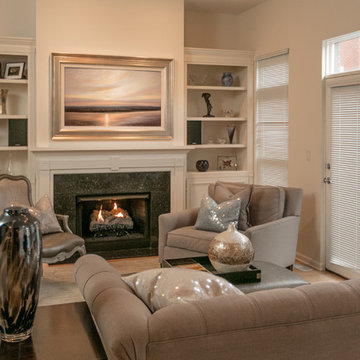
Discover the ultimate solution in television concealment with this TV Art Cover. With the press of a button this 50" TV is revealed as the canvas giclee painting rolls up into the decorative frame. You can choose from over 1,200 pieces of art or send us your own art.
Visit www.FrameMyTV.com to see how easy it is to design a frame for your TV. Every unit is custom made-to-order for your TV by our experienced craftsman here in the USA.
Frame Style: M1017
TV: 50" Panasonic TC-P50ST50
Art: Gloaming by Matthew Hasty
Image Reference: 221669

This Great room is where the family spends a majority of their time. A large navy blue velvet sectional is extra deep for hanging out or watching movies. We layered floral pillows, color blocked pillows, and a vintage rug fragment turned decorative pillow on the sectional. The sunny yellow chairs flank the fireplace and an oversized custom gray leather cocktail ottoman does double duty as a coffee table and extra seating. The large wood tray warms up the cool color palette. A trio of openwork brass chandeliers are scaled for the large space. We created a vertical element in the room with stacked gray stone and installed a reclaimed timber as a mantel.

Ejemplo de sala de estar con biblioteca abierta tradicional extra grande con paredes blancas, suelo de madera oscura, todas las chimeneas, marco de chimenea de piedra, televisor colgado en la pared, suelo marrón y alfombra
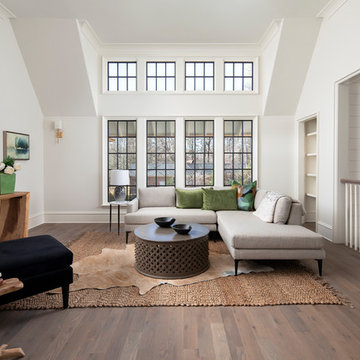
Ejemplo de sala de estar abierta clásica grande con paredes beige y suelo de madera en tonos medios

Custom Built In Entertainment Center in white finish
C&L Design Specialists exclusive photo
Foto de sala de estar tradicional grande sin chimenea con pared multimedia y suelo de baldosas de terracota
Foto de sala de estar tradicional grande sin chimenea con pared multimedia y suelo de baldosas de terracota
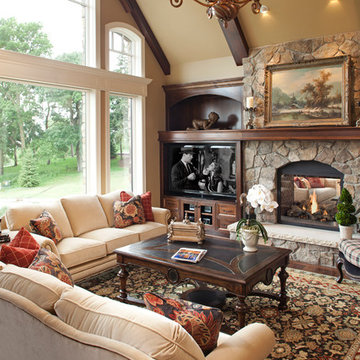
Design | Lynn Goodwin of Romens Interiors
Builder | Steiner and Koppelman
Landmark Photography
Ejemplo de sala de estar abierta tradicional extra grande con paredes beige, suelo de madera oscura, chimenea de doble cara, marco de chimenea de piedra y televisor independiente
Ejemplo de sala de estar abierta tradicional extra grande con paredes beige, suelo de madera oscura, chimenea de doble cara, marco de chimenea de piedra y televisor independiente
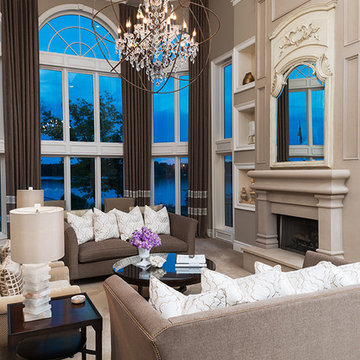
Refinished fireplace with additional sitting area in window overlooking lake. Linen drapery with oversized chandelier and a contrasting color palette of neutral and dark fabrics to add a dramatic touch to the space.
Photography Carlson Productions, LLC
2.557 ideas para salas de estar clásicas
6
