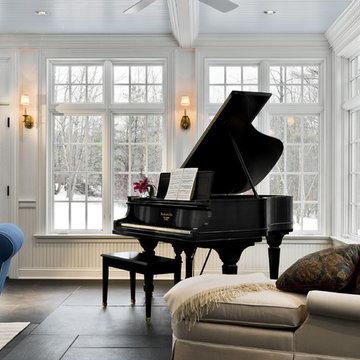602 ideas para salas de estar clásicas con suelo gris
Filtrar por
Presupuesto
Ordenar por:Popular hoy
21 - 40 de 602 fotos
Artículo 1 de 3

Diseño de sala de estar cerrada tradicional grande con paredes grises, moqueta y suelo gris

Chris Snook
Diseño de sala de juegos en casa abierta tradicional grande con paredes grises, moqueta, suelo gris y todas las chimeneas
Diseño de sala de juegos en casa abierta tradicional grande con paredes grises, moqueta, suelo gris y todas las chimeneas

Ric Marder
Diseño de sala de estar cerrada tradicional extra grande con paredes azules, moqueta, todas las chimeneas, marco de chimenea de piedra, televisor colgado en la pared y suelo gris
Diseño de sala de estar cerrada tradicional extra grande con paredes azules, moqueta, todas las chimeneas, marco de chimenea de piedra, televisor colgado en la pared y suelo gris
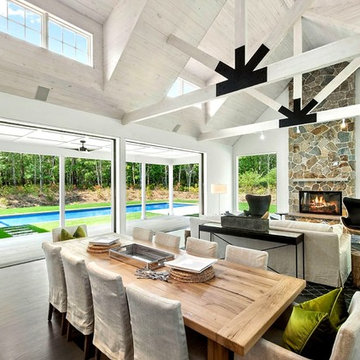
Old Country Stone Veneer Fireplace
for more projects visit us at:
www.castrostonework.com
Diseño de sala de estar abierta tradicional grande sin televisor con suelo de madera en tonos medios, todas las chimeneas, marco de chimenea de piedra y suelo gris
Diseño de sala de estar abierta tradicional grande sin televisor con suelo de madera en tonos medios, todas las chimeneas, marco de chimenea de piedra y suelo gris

This Great room is where the family spends a majority of their time. A large navy blue velvet sectional is extra deep for hanging out or watching movies. We layered floral pillows, color blocked pillows, and a vintage rug fragment turned decorative pillow on the sectional. The sunny yellow chairs flank the fireplace and an oversized custom gray leather cocktail ottoman does double duty as a coffee table and extra seating. The large wood tray warms up the cool color palette. A trio of openwork brass chandeliers are scaled for the large space. We created a vertical element in the room with stacked gray stone and installed a reclaimed timber as a mantel.

Brick and Slate Pool House Fireplace & Sitting Area
Modelo de sala de estar con biblioteca abierta clásica pequeña con suelo de pizarra, todas las chimeneas, marco de chimenea de ladrillo y suelo gris
Modelo de sala de estar con biblioteca abierta clásica pequeña con suelo de pizarra, todas las chimeneas, marco de chimenea de ladrillo y suelo gris
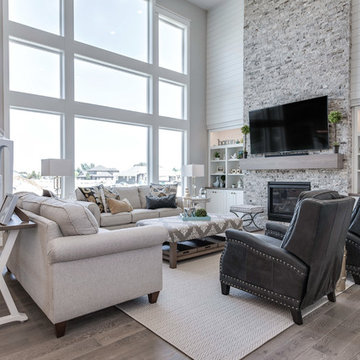
Modelo de sala de estar abierta tradicional grande con paredes grises, suelo laminado, todas las chimeneas, marco de chimenea de ladrillo, televisor colgado en la pared y suelo gris
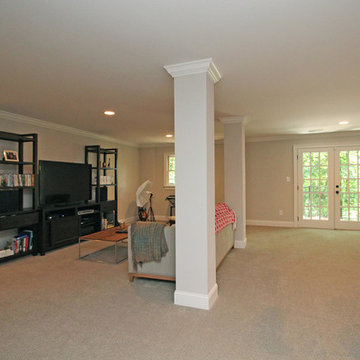
Modelo de sala de estar abierta tradicional de tamaño medio con paredes grises, moqueta, televisor independiente y suelo gris
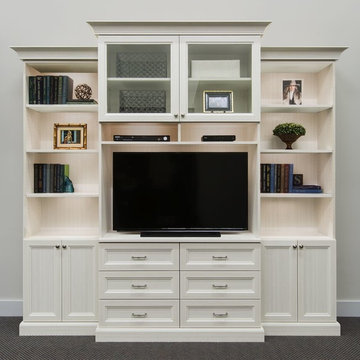
This terrific entertainment center, in Lattitude North, includes shaker style doors with clear glass inserts, recessed shelving on the sides to accentuate the center section, drawers and cabinets for storage and easy to access shelving for stereo and television equipment. Come see it in Pennington, NJ 08534, built in 2015.
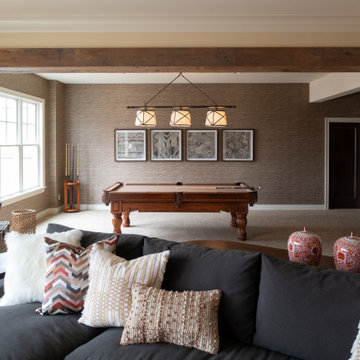
Remodeler: Michels Homes
Interior Design: Jami Ludens, Studio M Interiors
Cabinetry Design: Megan Dent, Studio M Kitchen and Bath
Photography: Scott Amundson Photography

This large classic family room was thoroughly redesigned into an inviting and cozy environment replete with carefully-appointed artisanal touches from floor to ceiling. Master millwork and an artful blending of color and texture frame a vision for the creation of a timeless sense of warmth within an elegant setting. To achieve this, we added a wall of paneling in green strie and a new waxed pine mantel. A central brass chandelier was positioned both to please the eye and to reign in the scale of this large space. A gilt-finished, crystal-edged mirror over the fireplace, and brown crocodile embossed leather wing chairs blissfully comingle in this enduring design that culminates with a lacquered coral sideboard that cannot but sound a joyful note of surprise, marking this room as unwaveringly unique.Peter Rymwid
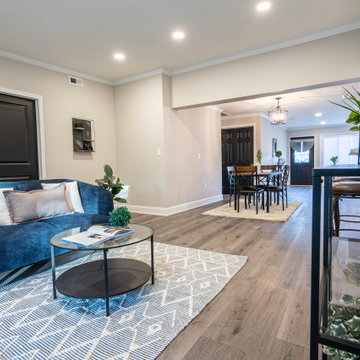
Diseño de sala de estar con barra de bar clásica de tamaño medio con paredes beige, suelo laminado y suelo gris
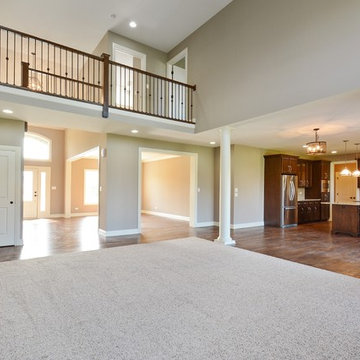
Foto de sala de estar abierta tradicional de tamaño medio con paredes grises, moqueta, todas las chimeneas, marco de chimenea de piedra y suelo gris
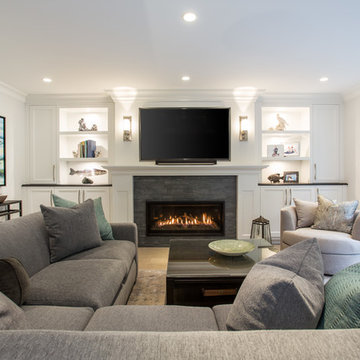
Beautiful Three Bedroom, Three Bath North Vancouver Home Renovation To The Studs And Top Floor Addition Project Featuring An Open Concept Living And Kitchen Area, Beautiful Entertainment Area On The Lower Floor, And A Fully Landscape Back Yard Including A Spacious Hot Tub. The Finishes Include High End Custom Cabinetry & Millwork, Stone Surround Fireplaces, Marble Tile In The Kitchen & Bathrooms, Cambrian Black Leather Granite Counter-tops, Hand Scraped Engineered Oak Hardwood Through Out, LED Lighting, and Fresh Custom Designer Paint Through Out. North Vancouver Home Builder Goldcon Construction.
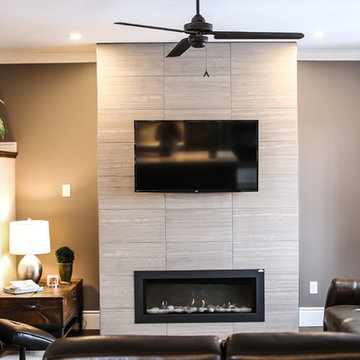
www.natkay.com
Imagen de sala de estar abierta tradicional de tamaño medio con paredes grises, suelo de madera oscura, todas las chimeneas, marco de chimenea de baldosas y/o azulejos, televisor colgado en la pared y suelo gris
Imagen de sala de estar abierta tradicional de tamaño medio con paredes grises, suelo de madera oscura, todas las chimeneas, marco de chimenea de baldosas y/o azulejos, televisor colgado en la pared y suelo gris

Builder: J. Peterson Homes
Interior Designer: Francesca Owens
Photographers: Ashley Avila Photography, Bill Hebert, & FulView
Capped by a picturesque double chimney and distinguished by its distinctive roof lines and patterned brick, stone and siding, Rookwood draws inspiration from Tudor and Shingle styles, two of the world’s most enduring architectural forms. Popular from about 1890 through 1940, Tudor is characterized by steeply pitched roofs, massive chimneys, tall narrow casement windows and decorative half-timbering. Shingle’s hallmarks include shingled walls, an asymmetrical façade, intersecting cross gables and extensive porches. A masterpiece of wood and stone, there is nothing ordinary about Rookwood, which combines the best of both worlds.
Once inside the foyer, the 3,500-square foot main level opens with a 27-foot central living room with natural fireplace. Nearby is a large kitchen featuring an extended island, hearth room and butler’s pantry with an adjacent formal dining space near the front of the house. Also featured is a sun room and spacious study, both perfect for relaxing, as well as two nearby garages that add up to almost 1,500 square foot of space. A large master suite with bath and walk-in closet which dominates the 2,700-square foot second level which also includes three additional family bedrooms, a convenient laundry and a flexible 580-square-foot bonus space. Downstairs, the lower level boasts approximately 1,000 more square feet of finished space, including a recreation room, guest suite and additional storage.
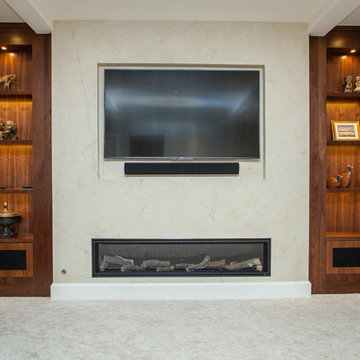
Whitney Lyons
Foto de sala de estar con barra de bar abierta y blanca clásica de tamaño medio con pared multimedia, paredes blancas, moqueta, chimenea lineal y suelo gris
Foto de sala de estar con barra de bar abierta y blanca clásica de tamaño medio con pared multimedia, paredes blancas, moqueta, chimenea lineal y suelo gris
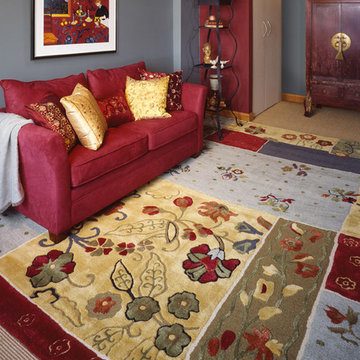
Imagen de sala de estar cerrada tradicional de tamaño medio sin chimenea y televisor con paredes grises y suelo gris
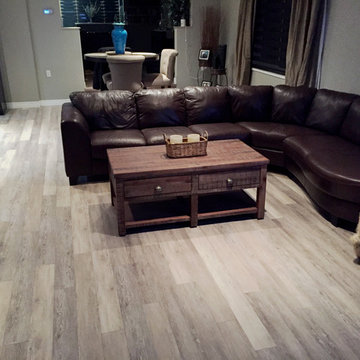
The looks are incredible allowing the product to be installed anywhere in the home, it can be elegant to contemporary, with remarkable long-life durability that will accommodate even the high-traffic needs.
602 ideas para salas de estar clásicas con suelo gris
2
