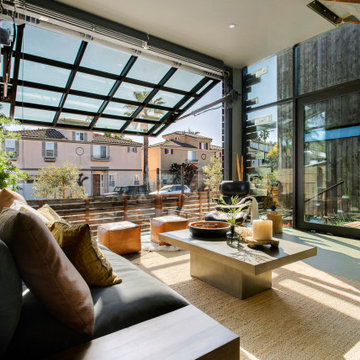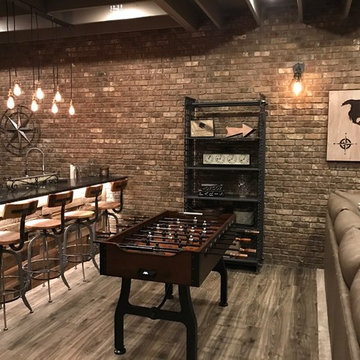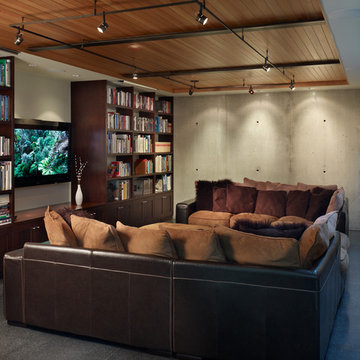329 ideas para salas de estar industriales con suelo gris
Filtrar por
Presupuesto
Ordenar por:Popular hoy
1 - 20 de 329 fotos
Artículo 1 de 3

Residential Interior Design project by Camilla Molders Design
Modelo de sala de estar abierta industrial de tamaño medio con paredes blancas, suelo vinílico, televisor independiente y suelo gris
Modelo de sala de estar abierta industrial de tamaño medio con paredes blancas, suelo vinílico, televisor independiente y suelo gris

Imagen de sala de estar abierta y abovedada industrial grande con paredes blancas, suelo de cemento, suelo gris y ladrillo

David Cousin Marsy
Ejemplo de sala de estar abierta y blanca industrial de tamaño medio con paredes grises, suelo de baldosas de cerámica, estufa de leña, piedra de revestimiento, televisor en una esquina, suelo gris y ladrillo
Ejemplo de sala de estar abierta y blanca industrial de tamaño medio con paredes grises, suelo de baldosas de cerámica, estufa de leña, piedra de revestimiento, televisor en una esquina, suelo gris y ladrillo

After extensive residential re-developments in the surrounding area, the property had become landlocked inside a courtyard, difficult to access and in need of a full refurbishment. Limited access through a gated entrance made it difficult for large vehicles to enter the site and the close proximity of neighbours made it important to limit disruption where possible.
Complex negotiations were required to gain a right of way for access and to reinstate services across third party land requiring an excavated 90m trench as well as planning permission for the building’s new use. This added to the logistical complexities of renovating a historical building with major structural problems on a difficult site. Reduced access required a kit of parts that were fabricated off site, with each component small and light enough for two people to carry through the courtyard.
Working closely with a design engineer, a series of complex structural interventions were implemented to minimise visible structure within the double height space. Embedding steel A-frame trusses with cable rod connections and a high-level perimeter ring beam with concrete corner bonders hold the original brick envelope together and support the recycled slate roof.
The interior of the house has been designed with an industrial feel for modern, everyday living. Taking advantage of a stepped profile in the envelope, the kitchen sits flush, carved into the double height wall. The black marble splash back and matched oak veneer door fronts combine with the spruce panelled staircase to create moments of contrasting materiality.
With space at a premium and large numbers of vacant plots and undeveloped sites across London, this sympathetic conversion has transformed an abandoned building into a double height light-filled house that improves the fabric of the surrounding site and brings life back to a neglected corner of London.
Interior Stylist: Emma Archer
Photographer: Rory Gardiner

Modelo de sala de estar tipo loft industrial extra grande con suelo de cemento, chimeneas suspendidas, televisor colgado en la pared y suelo gris

Jenn Baker
Diseño de sala de estar abierta industrial grande con paredes grises, suelo de cemento, chimenea lineal, marco de chimenea de ladrillo, televisor colgado en la pared y suelo gris
Diseño de sala de estar abierta industrial grande con paredes grises, suelo de cemento, chimenea lineal, marco de chimenea de ladrillo, televisor colgado en la pared y suelo gris
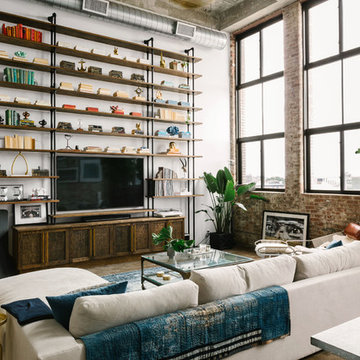
Photos by Julia Robbs for Homepolish
Diseño de sala de estar abierta urbana con paredes blancas, suelo de cemento, televisor colgado en la pared y suelo gris
Diseño de sala de estar abierta urbana con paredes blancas, suelo de cemento, televisor colgado en la pared y suelo gris
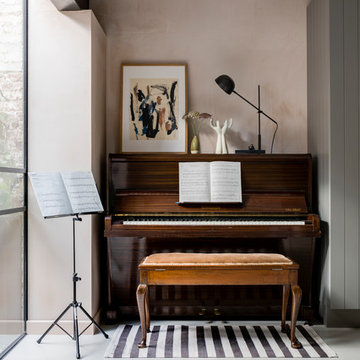
Chris Snook
Ejemplo de sala de estar con rincón musical abierta urbana con paredes rosas, suelo de cemento y suelo gris
Ejemplo de sala de estar con rincón musical abierta urbana con paredes rosas, suelo de cemento y suelo gris
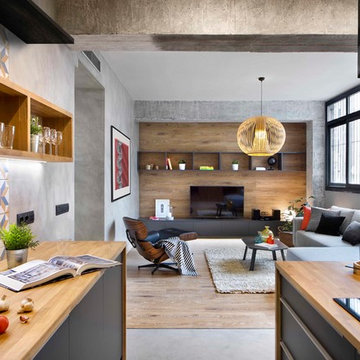
Diseño de sala de estar abierta industrial de tamaño medio sin chimenea con suelo de cemento, suelo gris, televisor independiente y alfombra
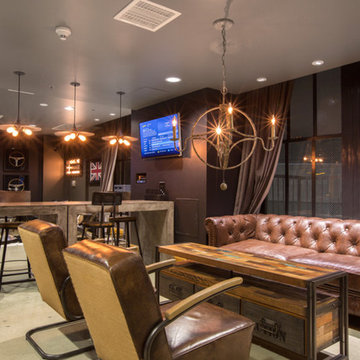
Modelo de sala de estar con barra de bar abierta urbana extra grande con paredes marrones, televisor colgado en la pared, suelo de cemento y suelo gris

Michael Stadler - Stadler Studio
Ejemplo de sala de estar con rincón musical urbana de tamaño medio sin chimenea con paredes beige, suelo de cemento y suelo gris
Ejemplo de sala de estar con rincón musical urbana de tamaño medio sin chimenea con paredes beige, suelo de cemento y suelo gris
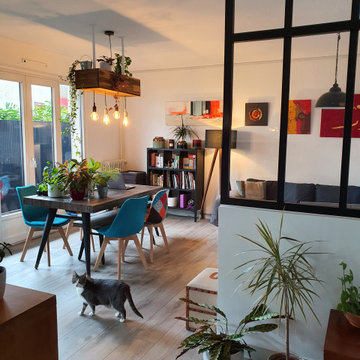
pose d'une verrière pour séparer l'espace salon du reste de la grande pièce.
Diseño de sala de estar abierta industrial grande sin chimenea con suelo de madera clara y suelo gris
Diseño de sala de estar abierta industrial grande sin chimenea con suelo de madera clara y suelo gris

Best in Show/Overall winner for The Best of LaCantina Design Competition 2018 | Beinfield Architecture PC | Robert Benson Photography
Imagen de sala de estar abierta urbana con paredes grises, suelo de cemento, todas las chimeneas, marco de chimenea de piedra, televisor colgado en la pared, suelo gris y alfombra
Imagen de sala de estar abierta urbana con paredes grises, suelo de cemento, todas las chimeneas, marco de chimenea de piedra, televisor colgado en la pared, suelo gris y alfombra

Darris Harris
Foto de sala de estar con biblioteca abierta industrial grande sin chimenea con paredes blancas, suelo de cemento, pared multimedia y suelo gris
Foto de sala de estar con biblioteca abierta industrial grande sin chimenea con paredes blancas, suelo de cemento, pared multimedia y suelo gris

Photo by Undicilandia
Foto de sala de estar abierta industrial extra grande con paredes blancas, suelo de cemento y suelo gris
Foto de sala de estar abierta industrial extra grande con paredes blancas, suelo de cemento y suelo gris
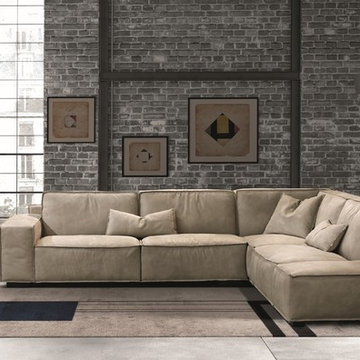
Sacai Leather Sectional offers incredible flexibility and is one of the most accommodating seating solutions on the market today. Manufactured in Italy by Gamma Arredamenti, Sacai Sectional does not only envelop with its plush seats but makes itself overtly convenient through its backrest lift mechanism that raises the back cushions effortlessly through air springs.
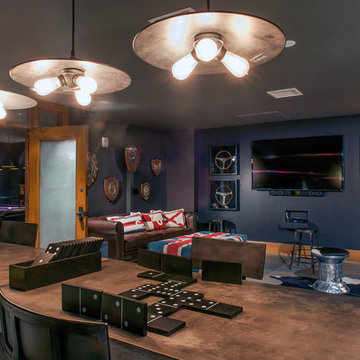
Imagen de sala de juegos en casa cerrada urbana grande con paredes azules, suelo de cemento, televisor colgado en la pared y suelo gris
329 ideas para salas de estar industriales con suelo gris
1
