147 ideas para salas de estar beige con bandeja
Filtrar por
Presupuesto
Ordenar por:Popular hoy
21 - 40 de 147 fotos
Artículo 1 de 3
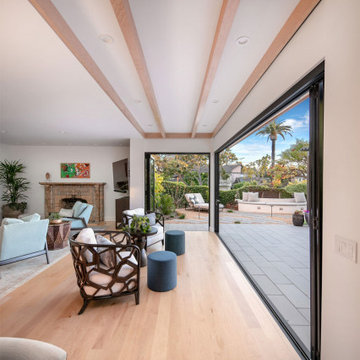
The home interior and exterior were brought together with the home addition of a jewel box that opened up into the landscape. The La Cantina doors open up the living area into the garden for great entertaining.
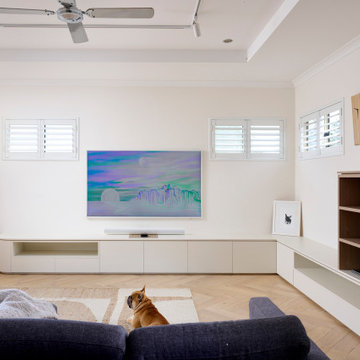
Diseño de sala de estar cerrada escandinava grande con paredes blancas, suelo de madera clara, televisor colgado en la pared, suelo marrón y bandeja
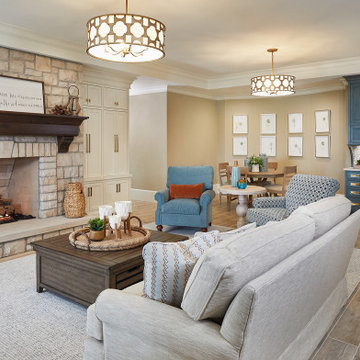
The basement family room with large stone a fireplace and two patterned chandeliers.
Foto de sala de estar blanca con paredes beige, suelo de madera clara, todas las chimeneas, marco de chimenea de piedra, suelo beige y bandeja
Foto de sala de estar blanca con paredes beige, suelo de madera clara, todas las chimeneas, marco de chimenea de piedra, suelo beige y bandeja
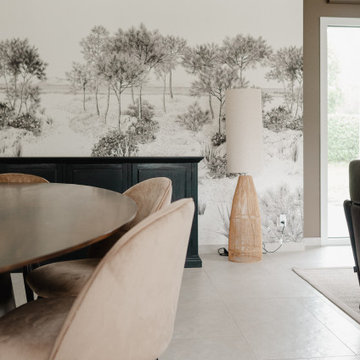
Beaucoup de mes clients me sollicitent pour des projets de décoration dans des maisons contemporaines, avec la même problématique/envie : rendre un intérieur moderne cosy et accueillant ! C’était le cas de mes clients qui m’ont confié la décoration de plusieurs pièces, dont leur salon, dans leur nouvelle maison très contemporaine, afin d’en faire un espace de vie chaleureux et très cosy.
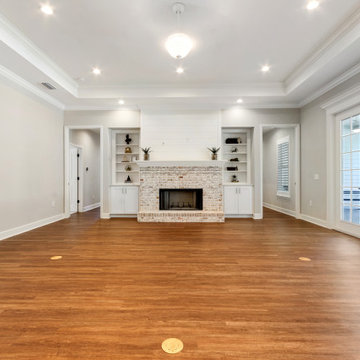
Diseño de sala de estar abierta de estilo de casa de campo de tamaño medio con paredes grises, suelo vinílico, todas las chimeneas, marco de chimenea de ladrillo, televisor colgado en la pared, suelo marrón y bandeja
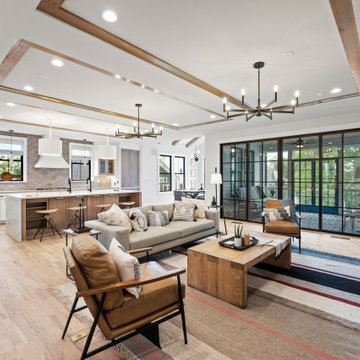
Modelo de sala de estar abierta actual grande sin televisor con paredes blancas, suelo de madera clara, todas las chimeneas, marco de chimenea de yeso, suelo beige y bandeja
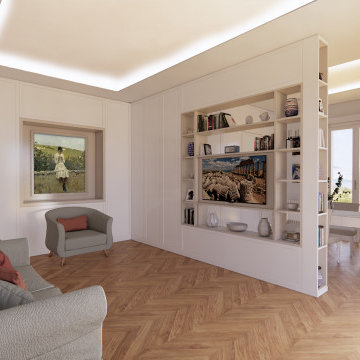
Diseño de sala de estar con biblioteca abierta grande con paredes blancas, suelo de madera en tonos medios, pared multimedia, suelo amarillo, bandeja y boiserie

El proyecto se sitúa en un entorno inmejorable, orientado a Sur y con unas magníficas vistas al mar Mediterráneo. La parcela presenta una gran pendiente diagonal a la cual la vivienda se adapta perfectamente creciendo en altura al mismo ritmo que aumenta el desnivel topográfico. De esta forma la planta sótano de la vivienda es a todos los efectos exterior, iluminada y ventilada naturalmente.
Es un edificio que sobresale del entorno arquitectónico en el que se sitúa, con sus formas armoniosas y los materiales típicos de la tradición mediterránea. La vivienda, asimismo, devuelve a la naturaleza más del 50% del espacio que ocupa en la parcela a través de su cubierta ajardinada que, además, le proporciona aislamiento térmico y dota de vida y color a sus formas.
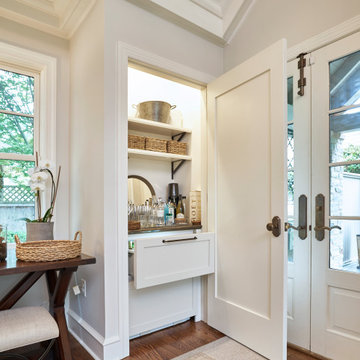
The light filled, step down family room has a custom, vaulted tray ceiling and double sets of French doors with aged bronze hardware leading to the patio. Tucked away in what looks like a closet, the built-in home bar has Sub-Zero drink drawers. The gorgeous Rumford double-sided fireplace (the other side is outside on the covered patio) has a custom-made plaster moulding surround with a beige herringbone tile insert.
Rudloff Custom Builders has won Best of Houzz for Customer Service in 2014, 2015 2016, 2017, 2019, and 2020. We also were voted Best of Design in 2016, 2017, 2018, 2019 and 2020, which only 2% of professionals receive. Rudloff Custom Builders has been featured on Houzz in their Kitchen of the Week, What to Know About Using Reclaimed Wood in the Kitchen as well as included in their Bathroom WorkBook article. We are a full service, certified remodeling company that covers all of the Philadelphia suburban area. This business, like most others, developed from a friendship of young entrepreneurs who wanted to make a difference in their clients’ lives, one household at a time. This relationship between partners is much more than a friendship. Edward and Stephen Rudloff are brothers who have renovated and built custom homes together paying close attention to detail. They are carpenters by trade and understand concept and execution. Rudloff Custom Builders will provide services for you with the highest level of professionalism, quality, detail, punctuality and craftsmanship, every step of the way along our journey together.
Specializing in residential construction allows us to connect with our clients early in the design phase to ensure that every detail is captured as you imagined. One stop shopping is essentially what you will receive with Rudloff Custom Builders from design of your project to the construction of your dreams, executed by on-site project managers and skilled craftsmen. Our concept: envision our client’s ideas and make them a reality. Our mission: CREATING LIFETIME RELATIONSHIPS BUILT ON TRUST AND INTEGRITY.
Photo Credit: Linda McManus Images
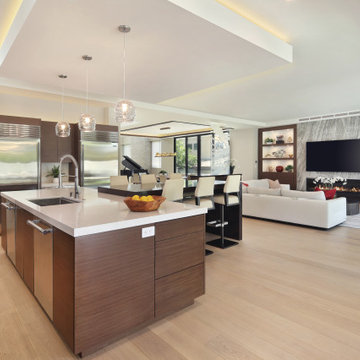
Modelo de sala de estar minimalista extra grande con suelo de madera clara, suelo beige y bandeja
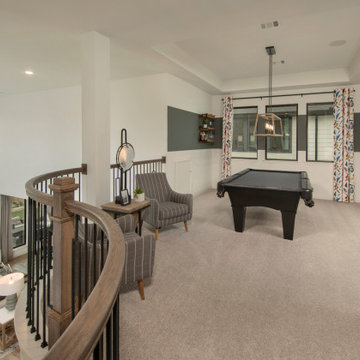
Upstairs open area staged as game room
Foto de sala de juegos en casa abierta con paredes multicolor, moqueta, suelo beige y bandeja
Foto de sala de juegos en casa abierta con paredes multicolor, moqueta, suelo beige y bandeja
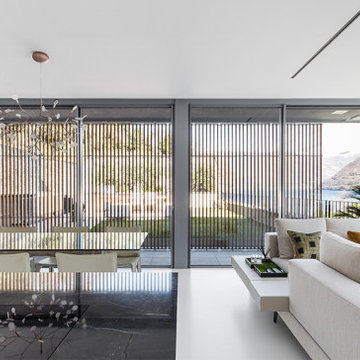
Modelo de sala de estar abierta moderna extra grande con paredes blancas, suelo vinílico, televisor colgado en la pared, suelo blanco y bandeja
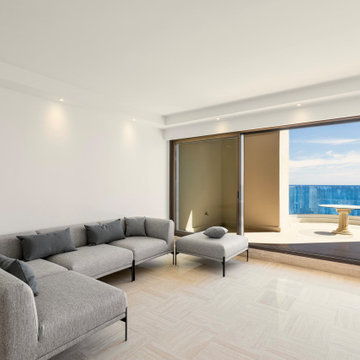
Pour la rénovation de ce duplex, la réflexion était de mettre en valeur la vue selon où l'on se situe dans la pièce.
Modelo de sala de estar abierta actual de tamaño medio con paredes blancas, suelo de mármol, suelo beige y bandeja
Modelo de sala de estar abierta actual de tamaño medio con paredes blancas, suelo de mármol, suelo beige y bandeja
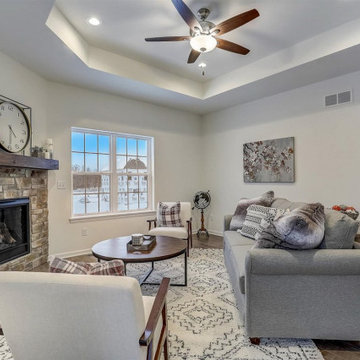
Modelo de sala de estar abierta de tamaño medio con paredes blancas, chimenea de esquina, marco de chimenea de piedra, suelo marrón y bandeja
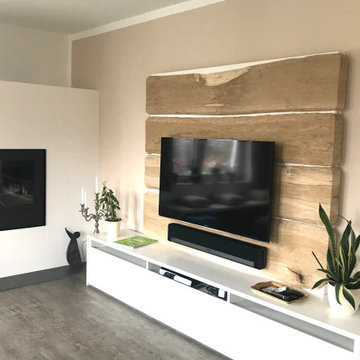
Foto de sala de estar abierta rústica grande con paredes beige, suelo vinílico, chimenea de esquina, pared multimedia, suelo gris, bandeja y papel pintado
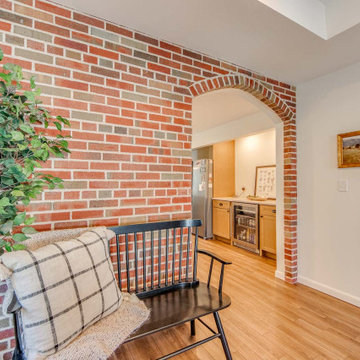
Stunning transformation on the Hill. This beautiful home had the ultimate makeover. The kitchen expanded and received all new cabinetry, tile and fixtures. The new design is not only pretty it also holds a new beverage center and functionality to make cooking and entertaining a breeze. The back of the home received a large addition that made room to a new living space with box beam ceilings, a master suite with a sitting room, a walk-in closet and spacious bathroom. To keep the existing home charm the original brick exterior wall remained a showcase in the home as a beautiful arch doorway to the new spaces.
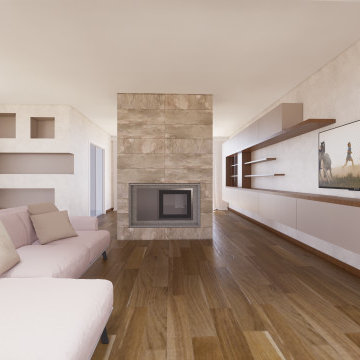
Modelo de sala de estar con biblioteca abierta minimalista grande con paredes beige, chimenea de doble cara, marco de chimenea de piedra, televisor colgado en la pared, suelo marrón, panelado, suelo de madera en tonos medios y bandeja
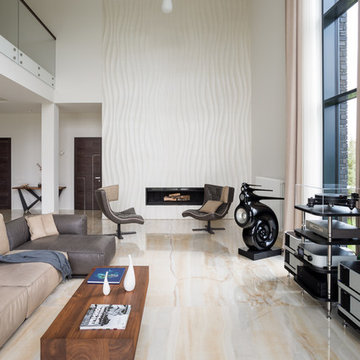
Семейная комната отдыха с музыкальным центром и видом на сад.
Архитекторы: Дмитрий Глушков, Фёдор Селенин; Фото: Антон Лихтарович
Imagen de sala de estar con rincón musical abierta bohemia grande con paredes beige, suelo de baldosas de porcelana, chimenea lineal, marco de chimenea de metal, pared multimedia, suelo beige, bandeja y papel pintado
Imagen de sala de estar con rincón musical abierta bohemia grande con paredes beige, suelo de baldosas de porcelana, chimenea lineal, marco de chimenea de metal, pared multimedia, suelo beige, bandeja y papel pintado
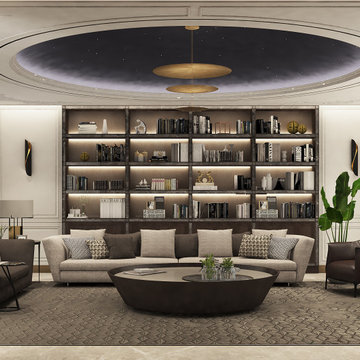
Home library
Foto de sala de estar con biblioteca cerrada contemporánea extra grande con suelo de mármol, suelo beige, paredes blancas, televisor retractable, bandeja y panelado
Foto de sala de estar con biblioteca cerrada contemporánea extra grande con suelo de mármol, suelo beige, paredes blancas, televisor retractable, bandeja y panelado
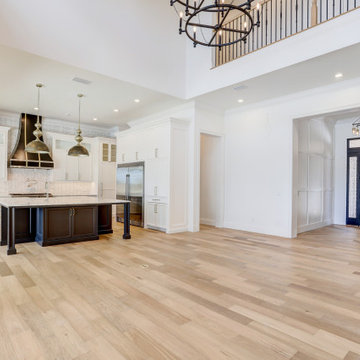
Modern French Country estate with amazing view seen through PGT window sliders. Recessed mini LED can lights with tray ceiling and crown moulding inserts.Kitchler chandalier by Lightstyles of Orlando.
147 ideas para salas de estar beige con bandeja
2