146 ideas para salas de estar beige con bandeja
Filtrar por
Presupuesto
Ordenar por:Popular hoy
41 - 60 de 146 fotos
Artículo 1 de 3
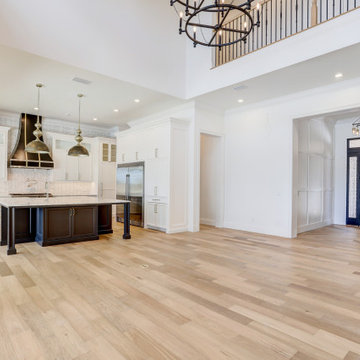
Modern French Country estate with amazing view seen through PGT window sliders. Recessed mini LED can lights with tray ceiling and crown moulding inserts.Kitchler chandalier by Lightstyles of Orlando.
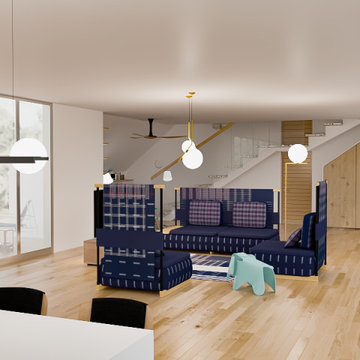
Diseño de sala de estar con biblioteca abierta actual con paredes blancas, suelo de madera clara, televisor independiente, suelo beige, bandeja y alfombra
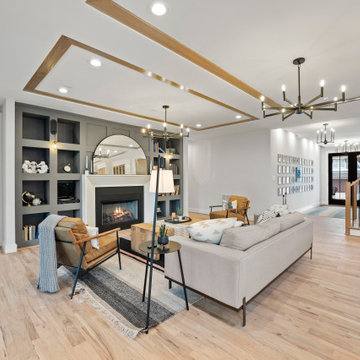
Ejemplo de sala de estar abierta contemporánea grande sin televisor con paredes blancas, suelo de madera clara, todas las chimeneas, marco de chimenea de yeso, suelo beige y bandeja
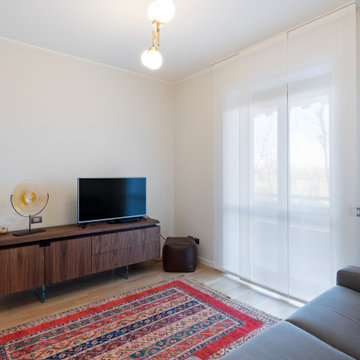
Evoluzione di un progetto di ristrutturazione completa appartamento da 110mq
Imagen de sala de estar cerrada y blanca contemporánea de tamaño medio con paredes beige, suelo de madera clara, suelo marrón, televisor en una esquina y bandeja
Imagen de sala de estar cerrada y blanca contemporánea de tamaño medio con paredes beige, suelo de madera clara, suelo marrón, televisor en una esquina y bandeja
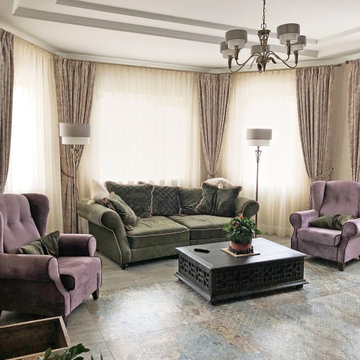
Зимний сад с электрокамином и небольшой библиотекой. Пол из керамогранита под состаренное дерево с водяным подогревом. На стенах декоративные панели с обоями. Лицевая сторона камина оформлена мелкой глазурованной плиткой ручной работы зеленых оттенков.
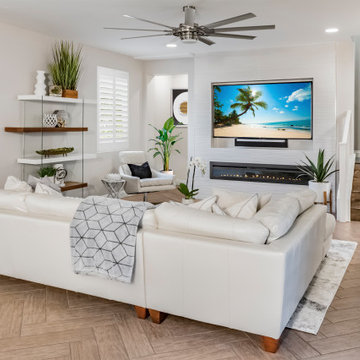
Diseño de sala de estar abierta moderna de tamaño medio con paredes grises, suelo de baldosas de porcelana, chimenea lineal, marco de chimenea de baldosas y/o azulejos, televisor colgado en la pared, suelo beige y bandeja
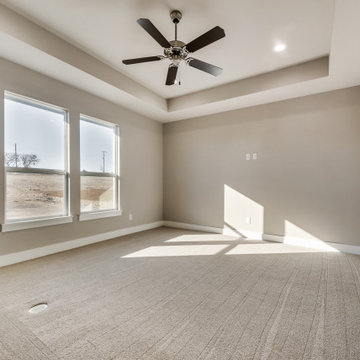
Imagen de sala de juegos en casa cerrada grande con paredes beige, moqueta, suelo beige y bandeja
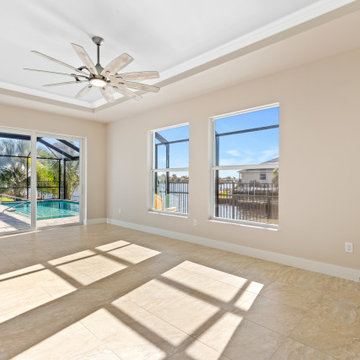
Modelo de sala de estar cerrada marinera de tamaño medio con paredes beige, suelo de baldosas de porcelana, suelo multicolor y bandeja
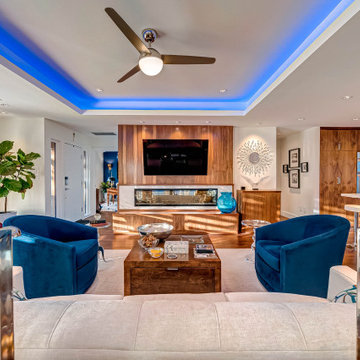
Contemporary living room with tray ceiling /indirect color changing led lite perimeter. Natural walnut paneling houses a Dimplex XL fireplace with porcelain surround. Custom lower built-ins and freestanding entertainment center cabinet. Custom built coffee table w inset drawer.
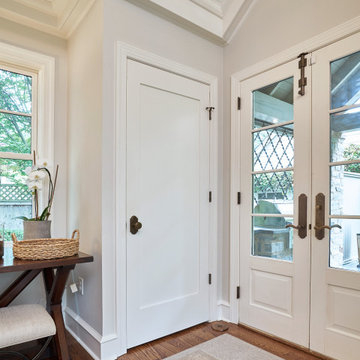
The light filled, step down family room has a custom, vaulted tray ceiling and double sets of French doors with aged bronze hardware leading to the patio. Tucked away in what looks like a closet, the built-in home bar has Sub-Zero drink drawers. The gorgeous Rumford double-sided fireplace (the other side is outside on the covered patio) has a custom-made plaster moulding surround with a beige herringbone tile insert.
Rudloff Custom Builders has won Best of Houzz for Customer Service in 2014, 2015 2016, 2017, 2019, and 2020. We also were voted Best of Design in 2016, 2017, 2018, 2019 and 2020, which only 2% of professionals receive. Rudloff Custom Builders has been featured on Houzz in their Kitchen of the Week, What to Know About Using Reclaimed Wood in the Kitchen as well as included in their Bathroom WorkBook article. We are a full service, certified remodeling company that covers all of the Philadelphia suburban area. This business, like most others, developed from a friendship of young entrepreneurs who wanted to make a difference in their clients’ lives, one household at a time. This relationship between partners is much more than a friendship. Edward and Stephen Rudloff are brothers who have renovated and built custom homes together paying close attention to detail. They are carpenters by trade and understand concept and execution. Rudloff Custom Builders will provide services for you with the highest level of professionalism, quality, detail, punctuality and craftsmanship, every step of the way along our journey together.
Specializing in residential construction allows us to connect with our clients early in the design phase to ensure that every detail is captured as you imagined. One stop shopping is essentially what you will receive with Rudloff Custom Builders from design of your project to the construction of your dreams, executed by on-site project managers and skilled craftsmen. Our concept: envision our client’s ideas and make them a reality. Our mission: CREATING LIFETIME RELATIONSHIPS BUILT ON TRUST AND INTEGRITY.
Photo Credit: Linda McManus Images
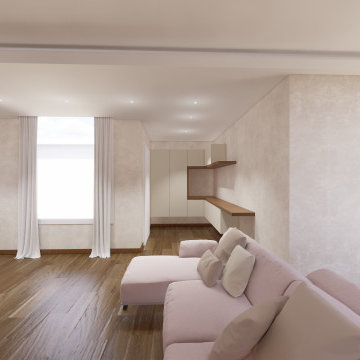
Modelo de sala de estar con biblioteca abierta moderna grande con paredes beige, chimenea de doble cara, marco de chimenea de piedra, televisor colgado en la pared, suelo marrón, panelado, suelo de madera en tonos medios y bandeja
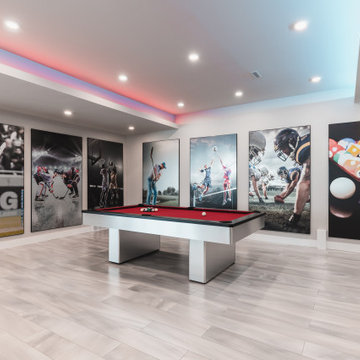
Ejemplo de sala de juegos en casa contemporánea con paredes grises, suelo gris y bandeja
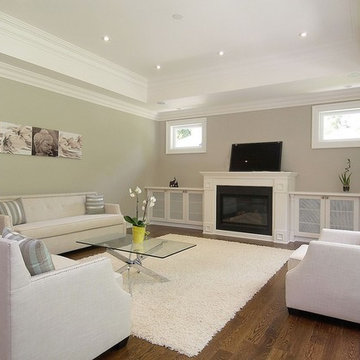
New Age Design
Modelo de sala de estar abierta tradicional grande con paredes blancas, suelo de madera oscura, todas las chimeneas, marco de chimenea de madera, suelo marrón, televisor colgado en la pared y bandeja
Modelo de sala de estar abierta tradicional grande con paredes blancas, suelo de madera oscura, todas las chimeneas, marco de chimenea de madera, suelo marrón, televisor colgado en la pared y bandeja
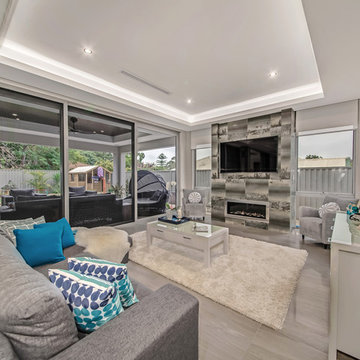
Designed for families who love to entertain, relax and socialise in style, the Promenade offers plenty of personal space for every member of the family, as well as catering for guests or inter-generational living.
The first of two luxurious master suites is downstairs, complete with two walk-in robes and spa ensuite. Four generous children’s bedrooms are grouped around their own bathroom. At the heart of the home is the huge designer kitchen, with a big stone island bench, integrated appliances and separate scullery. Seamlessly flowing from the kitchen are spacious indoor and outdoor dining and lounge areas, a family room, games room and study.
For guests or family members needing a little more privacy, there is a second master suite upstairs, along with a sitting room and a theatre with a 150-inch screen, projector and surround sound.
No expense has been spared, with high feature ceilings throughout, three powder rooms, a feature tiled fireplace in the family room, alfresco kitchen, outdoor shower, under-floor heating, storerooms, video security, garaging for three cars and more.
The Promenade is definitely worth a look! It is currently available for viewing by private inspection only, please contact Daniel Marcolina on 0419 766 658
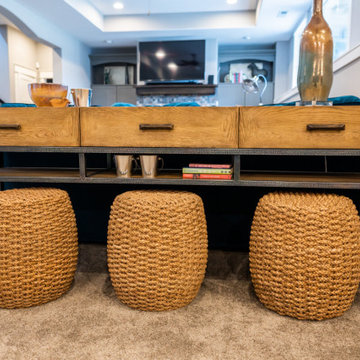
Project by Wiles Design Group. Their Cedar Rapids-based design studio serves the entire Midwest, including Iowa City, Dubuque, Davenport, and Waterloo, as well as North Missouri and St. Louis.
For more about Wiles Design Group, see here: https://wilesdesigngroup.com/
To learn more about this project, see here: https://wilesdesigngroup.com/relaxed-family-home
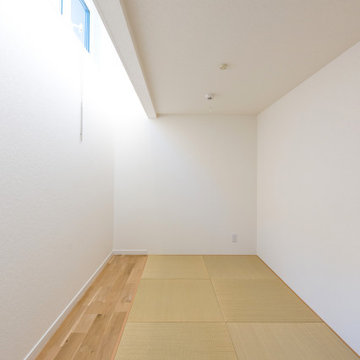
Ejemplo de sala de estar cerrada sin chimenea con paredes blancas, tatami, suelo verde, bandeja y papel pintado
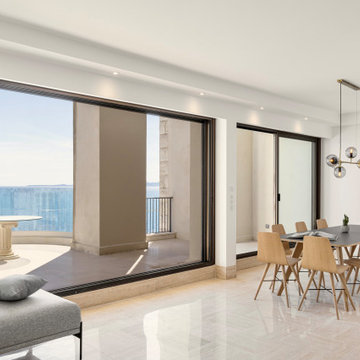
Salon et salle à manger réunis. La vue reste prédominante dans la conception des volumes.
Modelo de sala de estar abierta contemporánea de tamaño medio con paredes blancas, suelo de mármol, suelo beige y bandeja
Modelo de sala de estar abierta contemporánea de tamaño medio con paredes blancas, suelo de mármol, suelo beige y bandeja
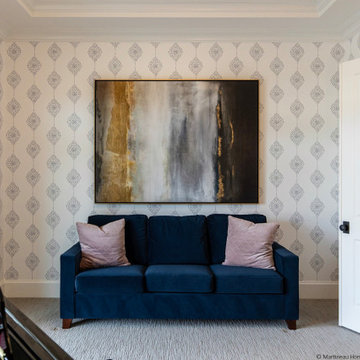
Ejemplo de sala de estar con rincón musical abierta tradicional renovada grande sin chimenea y televisor con paredes multicolor, moqueta, suelo gris y bandeja
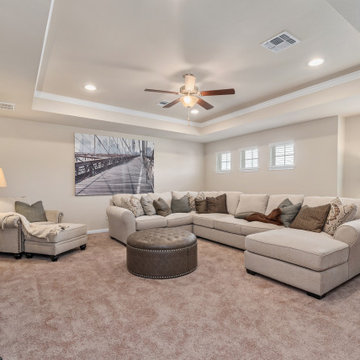
Foto de sala de juegos en casa abierta de estilo americano grande sin chimenea con paredes beige, moqueta, televisor independiente, suelo beige y bandeja
146 ideas para salas de estar beige con bandeja
3
