57 ideas para recibidores y pasillos rústicos con suelo de pizarra
Filtrar por
Presupuesto
Ordenar por:Popular hoy
41 - 57 de 57 fotos
Artículo 1 de 3
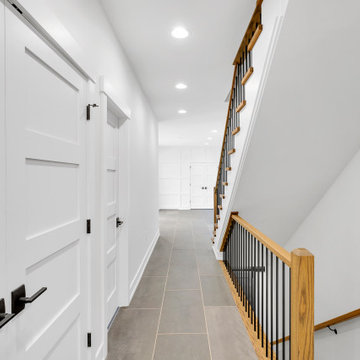
floating stairs
Diseño de recibidores y pasillos rurales de tamaño medio con paredes blancas, suelo de pizarra, suelo gris y panelado
Diseño de recibidores y pasillos rurales de tamaño medio con paredes blancas, suelo de pizarra, suelo gris y panelado
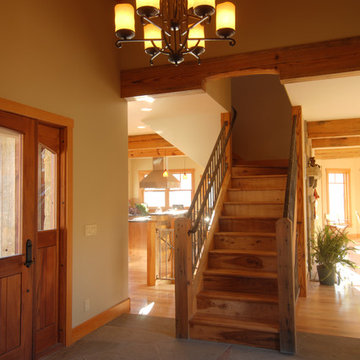
Modelo de recibidores y pasillos rústicos de tamaño medio con paredes beige y suelo de pizarra
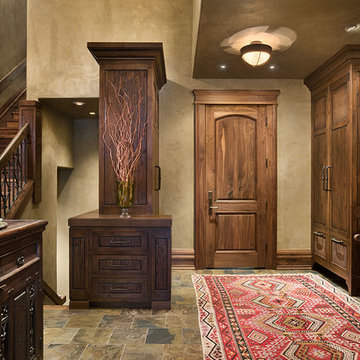
Roger Wade Studio
Ejemplo de recibidores y pasillos rústicos con paredes beige y suelo de pizarra
Ejemplo de recibidores y pasillos rústicos con paredes beige y suelo de pizarra
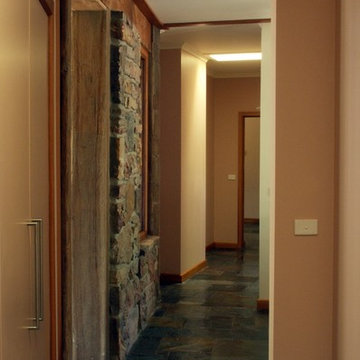
Architect’s notes:
New house on historic grazing property.
“Quiet” architecture.
A blend of natural and modern materials.
Special features:
Recycled timber beams
Internal mud brick and stone
Wood fired hydronic heating
Solar hot water
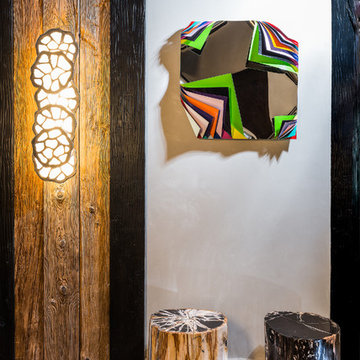
Photo-Jay Rush
Ejemplo de recibidores y pasillos rurales con paredes beige y suelo de pizarra
Ejemplo de recibidores y pasillos rurales con paredes beige y suelo de pizarra
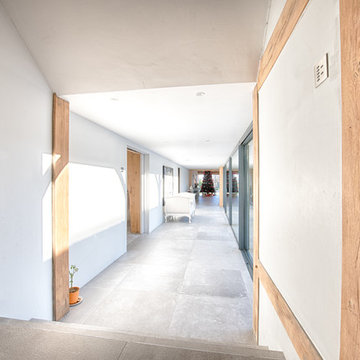
A beautiful new build welsh oak house in the Cardiff area.
"When we decided to build our dream Welsh Oak timber frame house, we decided to contract Smarta to project manage the development from the laying of the foundations to the landscaping of the garden. Right from the start, we have found the team at Smarta to be friendly and approachable, with a “can do” approach – no matter how last minute! A major advantage that we have found with Smarta is that instead of having to deal with numerous different trades and companies, our life was simplified and less stressful since Smarta relieved us of that burden and oversaw everything, from the electrical and plumbing installation through to the installation of multi-room audio and home cinema."
- Home Owner
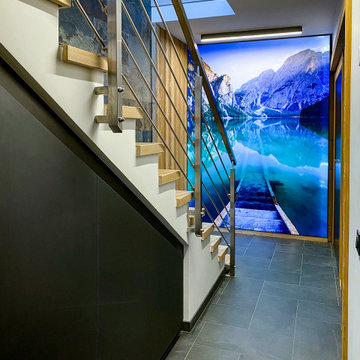
Aménagement du couloir de distribution et descente d'escalier d'un sous-sol.
Design et installation d'un mur habillé avec un caisson photo rétroéclairé afin de donner une sensation de profondeur.
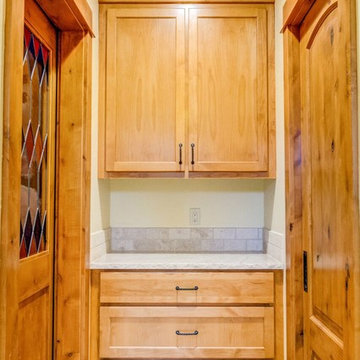
Modelo de recibidores y pasillos rurales de tamaño medio con paredes grises y suelo de pizarra

Located in Whitefish, Montana near one of our nation’s most beautiful national parks, Glacier National Park, Great Northern Lodge was designed and constructed with a grandeur and timelessness that is rarely found in much of today’s fast paced construction practices. Influenced by the solid stacked masonry constructed for Sperry Chalet in Glacier National Park, Great Northern Lodge uniquely exemplifies Parkitecture style masonry. The owner had made a commitment to quality at the onset of the project and was adamant about designating stone as the most dominant material. The criteria for the stone selection was to be an indigenous stone that replicated the unique, maroon colored Sperry Chalet stone accompanied by a masculine scale. Great Northern Lodge incorporates centuries of gained knowledge on masonry construction with modern design and construction capabilities and will stand as one of northern Montana’s most distinguished structures for centuries to come.
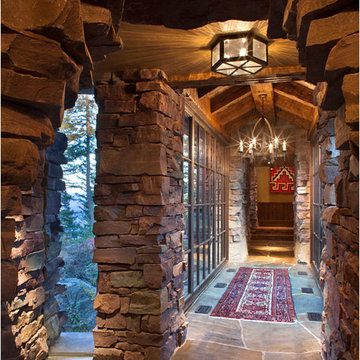
Located in Whitefish, Montana near one of our nation’s most beautiful national parks, Glacier National Park, Great Northern Lodge was designed and constructed with a grandeur and timelessness that is rarely found in much of today’s fast paced construction practices. Influenced by the solid stacked masonry constructed for Sperry Chalet in Glacier National Park, Great Northern Lodge uniquely exemplifies Parkitecture style masonry. The owner had made a commitment to quality at the onset of the project and was adamant about designating stone as the most dominant material. The criteria for the stone selection was to be an indigenous stone that replicated the unique, maroon colored Sperry Chalet stone accompanied by a masculine scale. Great Northern Lodge incorporates centuries of gained knowledge on masonry construction with modern design and construction capabilities and will stand as one of northern Montana’s most distinguished structures for centuries to come.
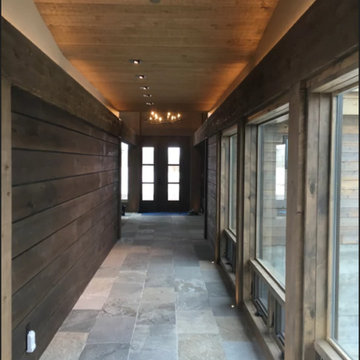
Home automation is an area of exponential technological growth and evolution. Properly executed lighting brings continuity, function and beauty to a living or working space. Whether it’s a small loft or a large business, light can completely change the ambiance of your home or office. Ambiance in Bozeman, MT offers residential and commercial customized lighting solutions and home automation that fits not only your lifestyle but offers decoration, safety and security. Whether you’re adding a room or looking to upgrade the current lighting in your home, we have the expertise necessary to exceed your lighting expectations.
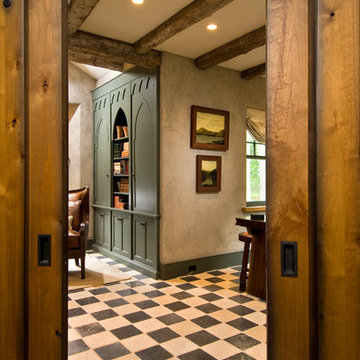
A European-California influenced Custom Home sits on a hill side with an incredible sunset view of Saratoga Lake. This exterior is finished with reclaimed Cypress, Stucco and Stone. While inside, the gourmet kitchen, dining and living areas, custom office/lounge and Witt designed and built yoga studio create a perfect space for entertaining and relaxation. Nestle in the sun soaked veranda or unwind in the spa-like master bath; this home has it all. Photos by Randall Perry Photography.

Home automation is an area of exponential technological growth and evolution. Properly executed lighting brings continuity, function and beauty to a living or working space. Whether it’s a small loft or a large business, light can completely change the ambiance of your home or office. Ambiance in Bozeman, MT offers residential and commercial customized lighting solutions and home automation that fits not only your lifestyle but offers decoration, safety and security. Whether you’re adding a room or looking to upgrade the current lighting in your home, we have the expertise necessary to exceed your lighting expectations.
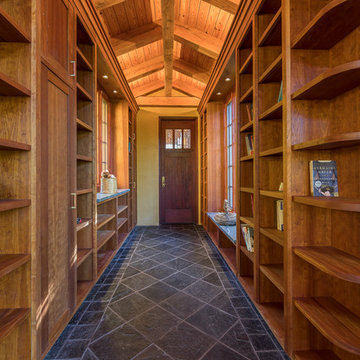
Ejemplo de recibidores y pasillos rústicos de tamaño medio con paredes marrones, suelo de pizarra y suelo negro
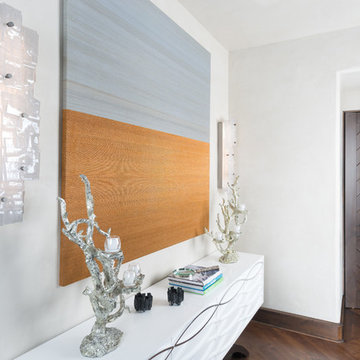
Photo-Jay Rush
Diseño de recibidores y pasillos rurales con paredes beige y suelo de pizarra
Diseño de recibidores y pasillos rurales con paredes beige y suelo de pizarra
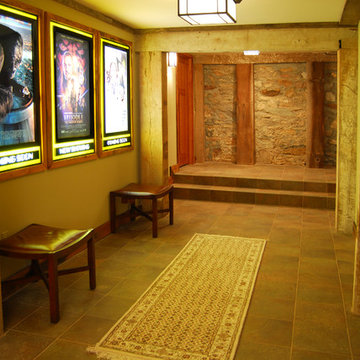
Foto de recibidores y pasillos rústicos pequeños con paredes marrones, suelo de pizarra y suelo multicolor
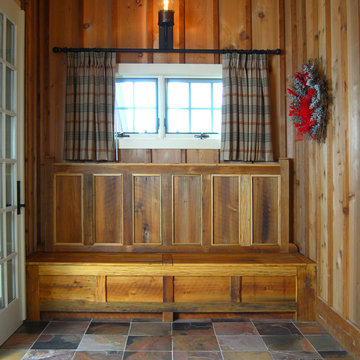
Foto de recibidores y pasillos rurales pequeños con paredes marrones, suelo de pizarra y suelo multicolor
57 ideas para recibidores y pasillos rústicos con suelo de pizarra
3