866 ideas para recibidores y pasillos modernos con todos los diseños de techos
Filtrar por
Presupuesto
Ordenar por:Popular hoy
41 - 60 de 866 fotos
Artículo 1 de 3
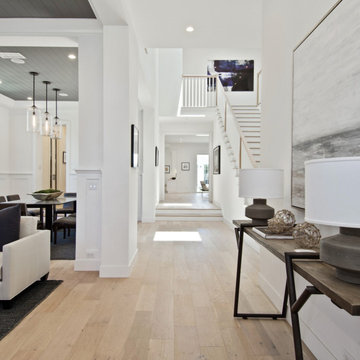
Hawthorne Oak – The Novella Hardwood Collection feature our slice-cut style, with boards that have been lightly sculpted by hand, with detailed coloring. This versatile collection was designed to fit any design scheme and compliment any lifestyle.
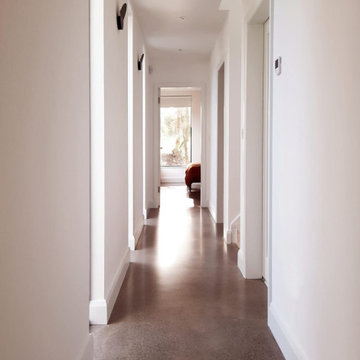
Modern open plan hall way
Modelo de recibidores y pasillos abovedados minimalistas de tamaño medio con paredes blancas, suelo de cemento, suelo gris y panelado
Modelo de recibidores y pasillos abovedados minimalistas de tamaño medio con paredes blancas, suelo de cemento, suelo gris y panelado
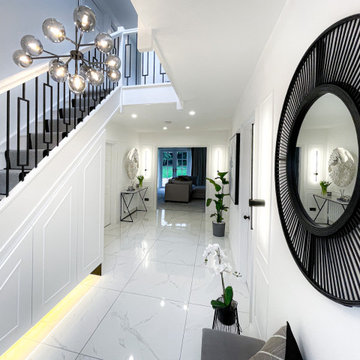
The main aim was to brighten up the space and have a “wow” effect for guests. The final design combined both modern and classic styles with a simple monochrome palette. The Hallway became a beautiful walk-in gallery rather than just an entrance.
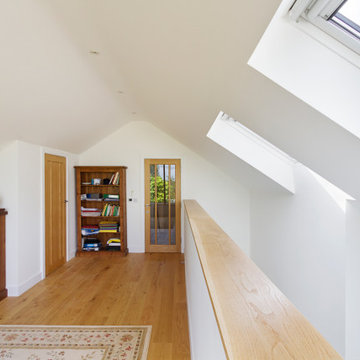
The understated exterior of our client’s new self-build home barely hints at the property’s more contemporary interiors. In fact, it’s a house brimming with design and sustainable innovation, inside and out.
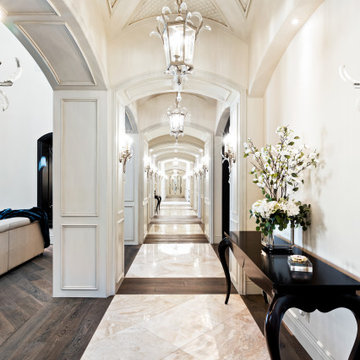
Talk about hallway goals! We love the marble and wood flooring, the custom molding & millwork, and the arches throughout which completely transform the space.
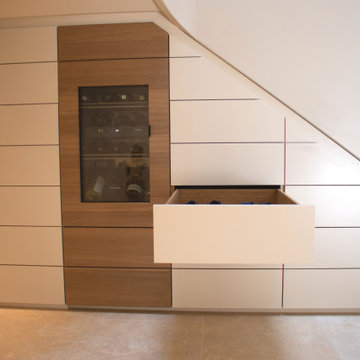
Um den Raum unter der Treppe optimal zu nutzen, haben wir dort einen Schrank eingesetzt, der als Schuhgarderobe mit Schubkästen funktioniert. Ebenfalls ist Platz für einen Weinkühlschrank sowie vor Kopf eine Garderobe

Modelo de recibidores y pasillos minimalistas de tamaño medio con paredes marrones, suelo de mármol, suelo blanco, casetón y madera

建物奥から玄関方向を見ているところ。手前左手は寝室。
Photo:中村晃
Diseño de recibidores y pasillos modernos pequeños con paredes marrones, suelo de contrachapado, suelo marrón, madera y madera
Diseño de recibidores y pasillos modernos pequeños con paredes marrones, suelo de contrachapado, suelo marrón, madera y madera

Imagen de recibidores y pasillos modernos pequeños con paredes rosas, suelo de madera clara, suelo marrón, vigas vistas y papel pintado
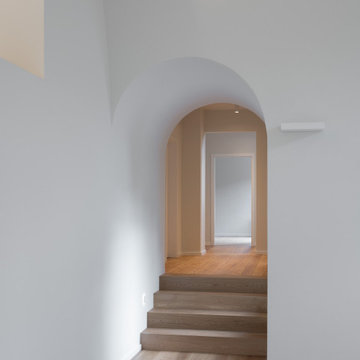
Verbindungstunnel zum Altbau (Fotograf: Marcus Ebener, Berlin)
Diseño de recibidores y pasillos abovedados minimalistas con paredes blancas, suelo de madera en tonos medios y suelo marrón
Diseño de recibidores y pasillos abovedados minimalistas con paredes blancas, suelo de madera en tonos medios y suelo marrón
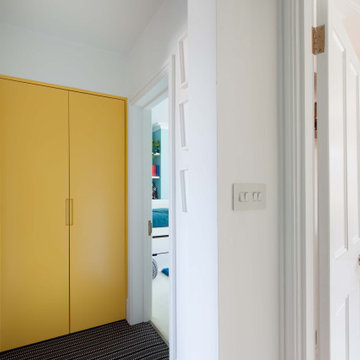
Ejemplo de recibidores y pasillos minimalistas pequeños con paredes blancas, moqueta, suelo negro y bandeja

Foto de recibidores y pasillos minimalistas pequeños con paredes beige, suelo de madera en tonos medios, suelo beige, casetón y papel pintado
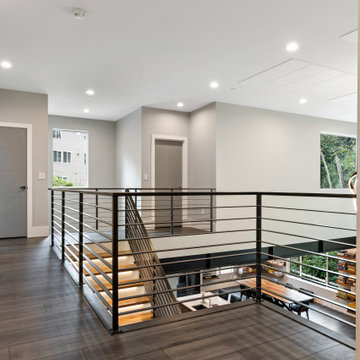
Dark, striking, modern. This dark floor with white wire-brush is sure to make an impact. The Modin Rigid luxury vinyl plank flooring collection is the new standard in resilient flooring. Modin Rigid offers true embossed-in-register texture, creating a surface that is convincing to the eye and to the touch; a low sheen level to ensure a natural look that wears well over time; four-sided enhanced bevels to more accurately emulate the look of real wood floors; wider and longer waterproof planks; an industry-leading wear layer; and a pre-attached underlayment.
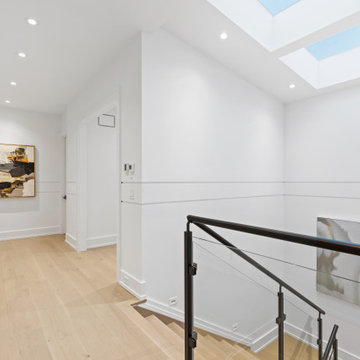
second floor hallway with skylights
Foto de recibidores y pasillos abovedados minimalistas de tamaño medio con paredes blancas y suelo de madera clara
Foto de recibidores y pasillos abovedados minimalistas de tamaño medio con paredes blancas y suelo de madera clara
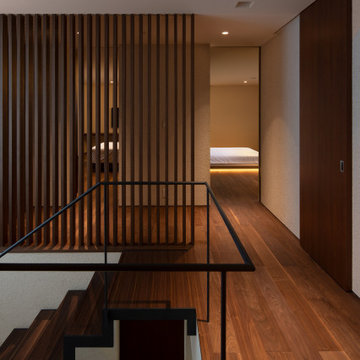
2階廊下の格子越しに二つの寝室が左右に見えます
Foto de recibidores y pasillos minimalistas de tamaño medio con paredes blancas, suelo de madera oscura, suelo marrón, todos los diseños de techos y todos los tratamientos de pared
Foto de recibidores y pasillos minimalistas de tamaño medio con paredes blancas, suelo de madera oscura, suelo marrón, todos los diseños de techos y todos los tratamientos de pared
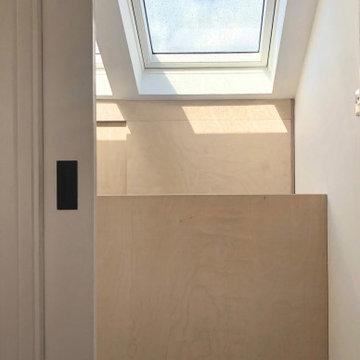
view from middle floor to loft roof
Imagen de recibidores y pasillos abovedados modernos pequeños con paredes blancas y moqueta
Imagen de recibidores y pasillos abovedados modernos pequeños con paredes blancas y moqueta
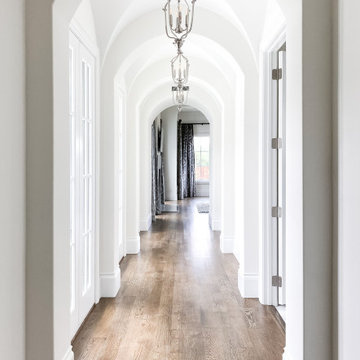
As you walk through the front doors of this Modern Day French Chateau, you are immediately greeted with fresh and airy spaces with vast hallways, tall ceilings, and windows. Specialty moldings and trim, along with the curated selections of luxury fabrics and custom furnishings, drapery, and beddings, create the perfect mixture of French elegance.
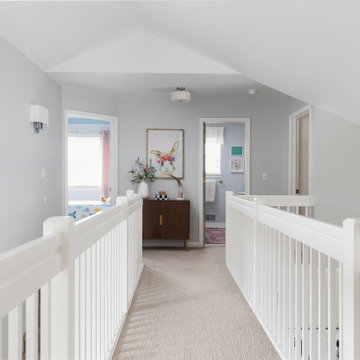
Ejemplo de recibidores y pasillos abovedados minimalistas con paredes grises, moqueta y suelo beige
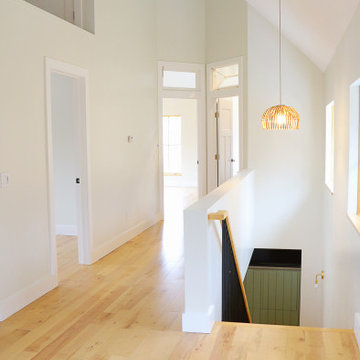
From the outside this one of a kind modern farmhouse home is set off by the contrasting materials of the Shou Sugi Ban Siding, exposed douglas fir accents and steel metal roof while the inside boasts a clean lined modern aesthetic equipped with a wood fired pizza oven. Through the design and planning phases of this home we developed a simple form that could be both beautiful and every efficient. This home is ready to be net zero with the future addition of renewable resource strategies (ie. solar panels).
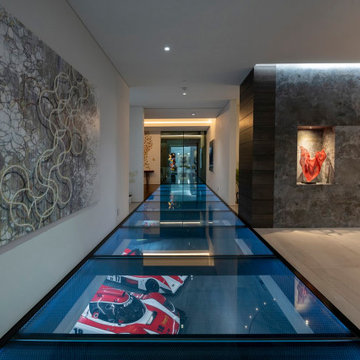
Serenity Indian Wells modern mansion glass bridge with luxury car garage views. Photo by William MacCollum.
Diseño de recibidores y pasillos modernos extra grandes con paredes blancas y bandeja
Diseño de recibidores y pasillos modernos extra grandes con paredes blancas y bandeja
866 ideas para recibidores y pasillos modernos con todos los diseños de techos
3