868 ideas para recibidores y pasillos modernos con todos los diseños de techos
Ordenar por:Popular hoy
61 - 80 de 868 fotos
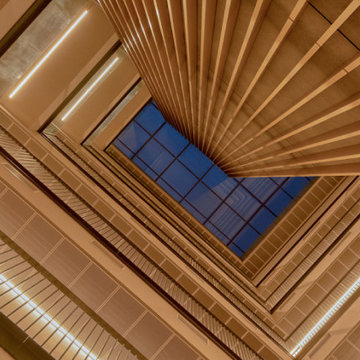
The New Little Mill apartments forms part of the Murray’s Mills complex in Manchester, which at the turn of the 19th Century was one of the largest cotton spinning complexes in the world.
The project consisted of part refurbishment, part new build which saw the existing brickwork façade retained whilst an additional two storeys of apartments were constructed.
The 68 one, two and three-bed apartments are individually designed to combine the historic fabric of the building with a modern, airy feel. We worked closely with Rapidfix Ceilings and Partitions and PRP Architects to re-engineer and manufacture our ceiling tiles throughout the staircase within the building.

The main hall linking the entry to the stair tower at the rear. A wood paneled wall accents the entry to the lounge opposite the dining room.
Modelo de recibidores y pasillos modernos grandes con paredes marrones, suelo de travertino, suelo blanco, casetón y panelado
Modelo de recibidores y pasillos modernos grandes con paredes marrones, suelo de travertino, suelo blanco, casetón y panelado

One special high-functioning feature to this home was to incorporate a mudroom. This creates functionality for storage and the sort of essential items needed when you are in and out of the house or need a place to put your companies belongings.

Vista del corridoio
Ejemplo de recibidores y pasillos minimalistas pequeños con paredes marrones, suelo de madera en tonos medios, suelo marrón, madera y madera
Ejemplo de recibidores y pasillos minimalistas pequeños con paredes marrones, suelo de madera en tonos medios, suelo marrón, madera y madera
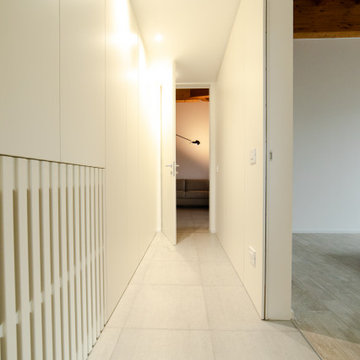
Il corridoio che collega la zona giorno alla zona notte/bagno ha una funzione "speciale", ovvero di Armadio per la camera matrimoniale che ha uno stile tutto suo, tendente allo "stile orientale" che vedremo tra poco...
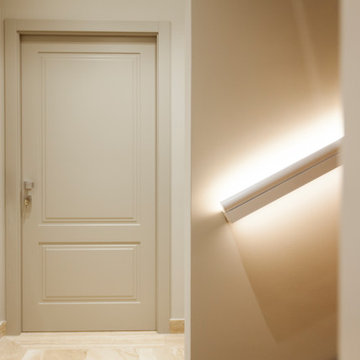
Démolition et reconstruction d'un immeuble dans le centre historique de Castellammare del Golfo composé de petits appartements confortables où vous pourrez passer vos vacances. L'idée était de conserver l'aspect architectural avec un goût historique actuel mais en le reproposant dans une tonalité moderne.Des matériaux précieux ont été utilisés, tels que du parquet en bambou pour le sol, du marbre pour les salles de bains et le hall d'entrée, un escalier métallique avec des marches en bois et des couloirs en marbre, des luminaires encastrés ou suspendus, des boiserie sur les murs des chambres et dans les couloirs, des dressings ouverte, portes intérieures en laque mate avec une couleur raffinée, fenêtres en bois, meubles sur mesure, mini-piscines et mobilier d'extérieur. Chaque étage se distingue par la couleur, l'ameublement et les accessoires d'ameublement. Tout est contrôlé par l'utilisation de la domotique. Un projet de design d'intérieur avec un design unique qui a permis d'obtenir des appartements de luxe.

The main aim was to brighten up the space and have a “wow” effect for guests. The final design combined both modern and classic styles with a simple monochrome palette. The Hallway became a beautiful walk-in gallery rather than just an entrance.
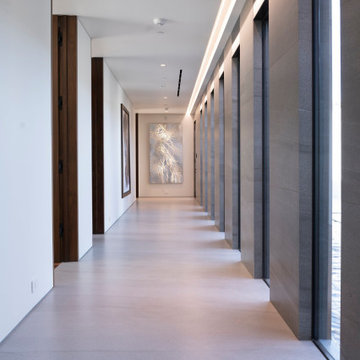
Bighorn Palm Desert modern architectural home hallway design with ribbon windows. Photo by William MacCollum.
Modelo de recibidores y pasillos modernos grandes con paredes grises, suelo de baldosas de porcelana, suelo blanco y bandeja
Modelo de recibidores y pasillos modernos grandes con paredes grises, suelo de baldosas de porcelana, suelo blanco y bandeja
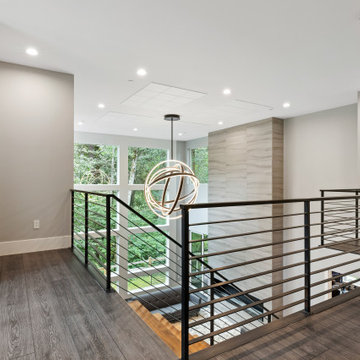
Dark, striking, modern. This dark floor with white wire-brush is sure to make an impact. The Modin Rigid luxury vinyl plank flooring collection is the new standard in resilient flooring. Modin Rigid offers true embossed-in-register texture, creating a surface that is convincing to the eye and to the touch; a low sheen level to ensure a natural look that wears well over time; four-sided enhanced bevels to more accurately emulate the look of real wood floors; wider and longer waterproof planks; an industry-leading wear layer; and a pre-attached underlayment.
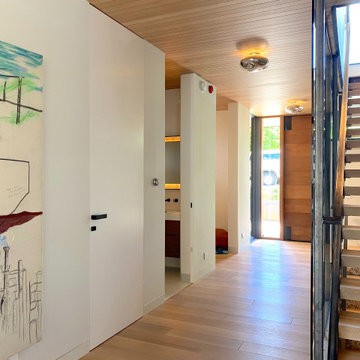
Entryway with two Dorsis Fortius floor-to-ceiling trimless interior doors with black M&T Minimal door handles.
Imagen de recibidores y pasillos modernos de tamaño medio con paredes blancas, suelo de madera clara y madera
Imagen de recibidores y pasillos modernos de tamaño medio con paredes blancas, suelo de madera clara y madera
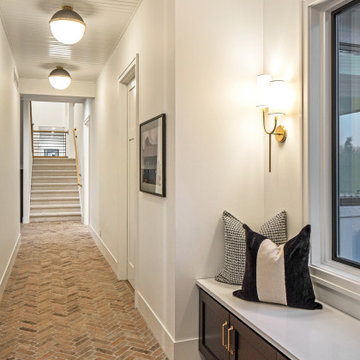
Imagen de recibidores y pasillos modernos de tamaño medio con paredes blancas, suelo de ladrillo, suelo multicolor y madera
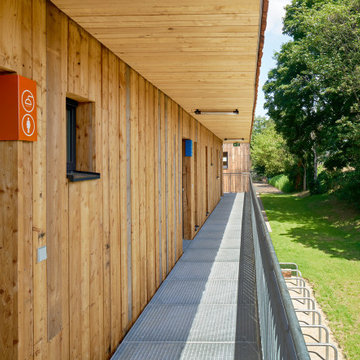
Übernachtungsstätte für Obdachlose im Ostpark, Frankfurt am Main
Ejemplo de recibidores y pasillos modernos grandes con paredes beige, suelo gris, madera y madera
Ejemplo de recibidores y pasillos modernos grandes con paredes beige, suelo gris, madera y madera
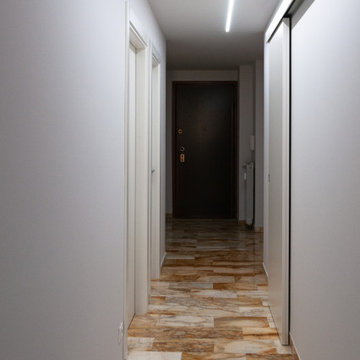
Foto de recibidores y pasillos minimalistas de tamaño medio con paredes grises, suelo de mármol, suelo rosa y bandeja
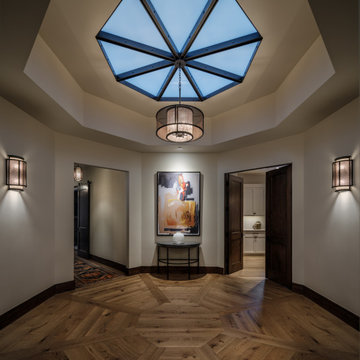
Ejemplo de recibidores y pasillos modernos de tamaño medio con paredes beige, suelo de madera en tonos medios y vigas vistas
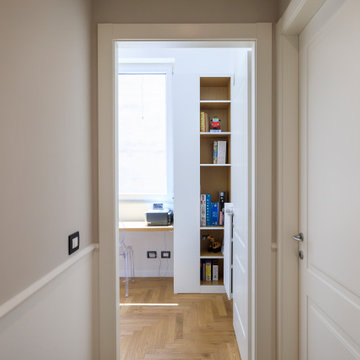
Corridoio zona notte moderno con doppio colore, beige sopra il cordolo della boiserie e bianco sotto il cordolo.
Diseño de recibidores y pasillos minimalistas de tamaño medio con suelo de madera clara, suelo amarillo, bandeja, boiserie y paredes beige
Diseño de recibidores y pasillos minimalistas de tamaño medio con suelo de madera clara, suelo amarillo, bandeja, boiserie y paredes beige
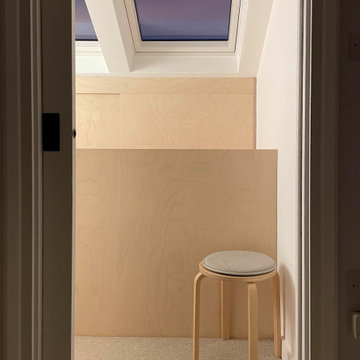
view from middle floor to loft roof
Modelo de recibidores y pasillos abovedados modernos pequeños con paredes blancas y moqueta
Modelo de recibidores y pasillos abovedados modernos pequeños con paredes blancas y moqueta
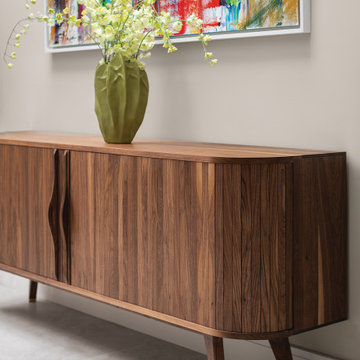
Diseño de recibidores y pasillos abovedados minimalistas grandes con paredes beige, suelo de baldosas de porcelana y suelo gris

Full-Height glazing allows light and views to carry uninterrupted through the Entry "Trot" - creating a perfect space for reading and reflection.
Ejemplo de recibidores y pasillos modernos de tamaño medio con paredes grises, suelo de madera en tonos medios, suelo marrón, madera y machihembrado
Ejemplo de recibidores y pasillos modernos de tamaño medio con paredes grises, suelo de madera en tonos medios, suelo marrón, madera y machihembrado

this long hallway became attractive by using an "ombre" wallpaper highlighted by indirect light, making this long boring wall a feature
Diseño de recibidores y pasillos modernos de tamaño medio con paredes blancas, suelo de baldosas de porcelana, suelo gris, bandeja y papel pintado
Diseño de recibidores y pasillos modernos de tamaño medio con paredes blancas, suelo de baldosas de porcelana, suelo gris, bandeja y papel pintado
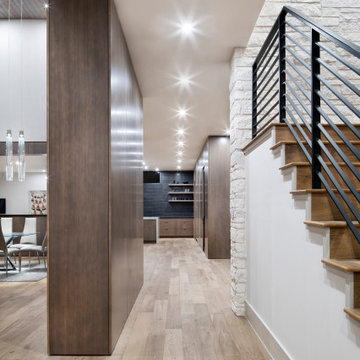
Modelo de recibidores y pasillos modernos grandes con paredes blancas, suelo de madera en tonos medios, suelo marrón, madera y panelado
868 ideas para recibidores y pasillos modernos con todos los diseños de techos
4