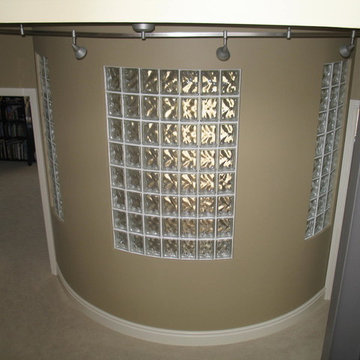1.075 ideas para recibidores y pasillos modernos con paredes beige
Filtrar por
Presupuesto
Ordenar por:Popular hoy
81 - 100 de 1075 fotos
Artículo 1 de 3
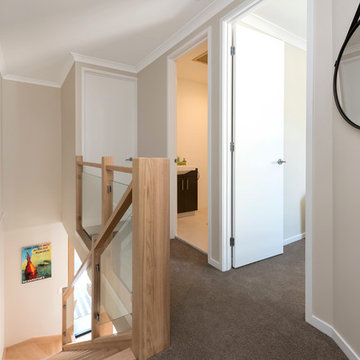
Imagen de recibidores y pasillos minimalistas pequeños con paredes beige, moqueta y suelo marrón
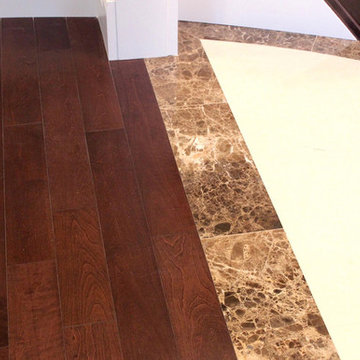
BC FLOORS
Imagen de recibidores y pasillos minimalistas grandes con paredes beige, suelo de madera oscura y suelo marrón
Imagen de recibidores y pasillos minimalistas grandes con paredes beige, suelo de madera oscura y suelo marrón
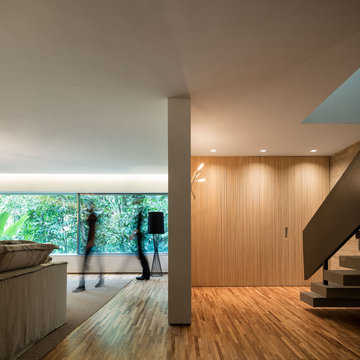
Accoya was used for all the superior decking and facades throughout the ‘Jungle House’ on Guarujá Beach. Accoya wood was also used for some of the interior paneling and room furniture as well as for unique MUXARABI joineries. This is a special type of joinery used by architects to enhance the aestetic design of a project as the joinery acts as a light filter providing varying projections of light throughout the day.
The architect chose not to apply any colour, leaving Accoya in its natural grey state therefore complimenting the beautiful surroundings of the project. Accoya was also chosen due to its incredible durability to withstand Brazil’s intense heat and humidity.
Credits as follows: Architectural Project – Studio mk27 (marcio kogan + samanta cafardo), Interior design – studio mk27 (márcio kogan + diana radomysler), Photos – fernando guerra (Photographer).
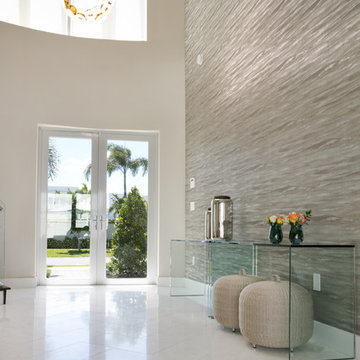
Imagen de recibidores y pasillos minimalistas grandes con paredes beige, suelo de mármol y suelo blanco
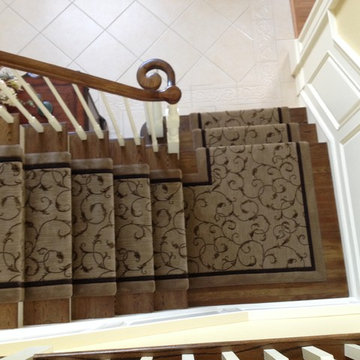
Custom made Hall Runner, with rope inset and border attached, by G. Fried Carpet & Design, Paramus, NJ
Ejemplo de recibidores y pasillos minimalistas de tamaño medio con paredes beige y suelo de madera en tonos medios
Ejemplo de recibidores y pasillos minimalistas de tamaño medio con paredes beige y suelo de madera en tonos medios
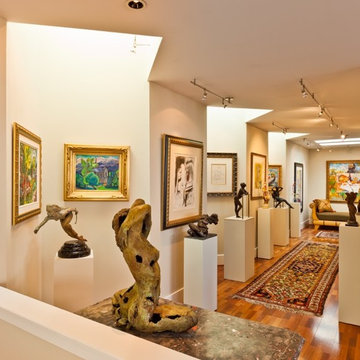
Modelo de recibidores y pasillos minimalistas de tamaño medio con paredes beige, suelo de madera clara, suelo beige y iluminación
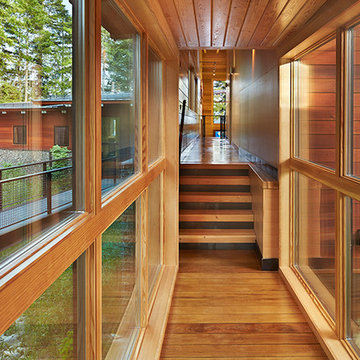
Ben Benschinder
Diseño de recibidores y pasillos minimalistas de tamaño medio con paredes beige y suelo de madera en tonos medios
Diseño de recibidores y pasillos minimalistas de tamaño medio con paredes beige y suelo de madera en tonos medios
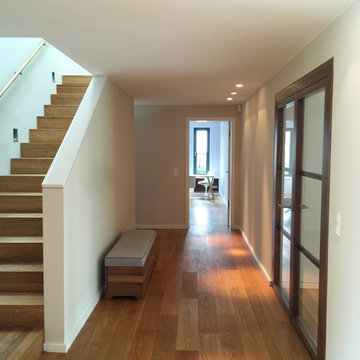
Gestaltung des Flures mit der Glastür zum Wohnraum und der Holztreppe
Diseño de recibidores y pasillos minimalistas de tamaño medio con paredes beige y suelo de madera clara
Diseño de recibidores y pasillos minimalistas de tamaño medio con paredes beige y suelo de madera clara
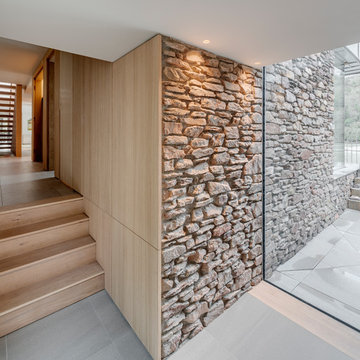
The pale brick wall against the glass and warm-toned wooden cladding creates a beautiful feature to this modern property. Structural glass links are an excellent way of complimenting highly detailed areas of architecture as they do not interfere with the surrounding design but create a highly modern design.
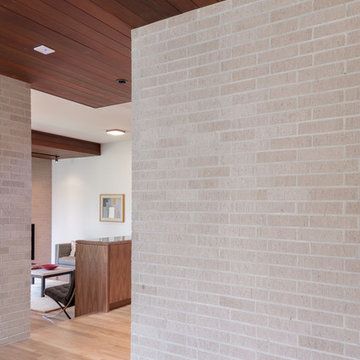
Ejemplo de recibidores y pasillos minimalistas de tamaño medio con paredes beige, suelo de madera clara y suelo marrón
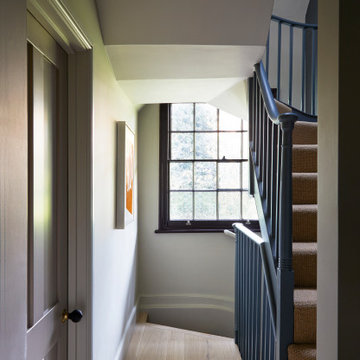
First floor hallway with a muted palette that highlights the key features of the space. Stone colour walls with doors painted in taupe are combined with a staircase painted in a dark charcoal blue and picture window highlighted with a rich plum colour. All colours by Paint & Paper Library
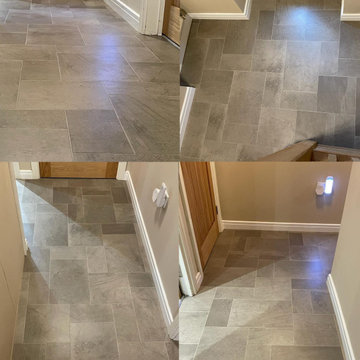
Hallway in Luxury Vinyl Tile Flooring by Amtico from the Form range in Pavestone.
Ejemplo de recibidores y pasillos minimalistas de tamaño medio con paredes beige y suelo gris
Ejemplo de recibidores y pasillos minimalistas de tamaño medio con paredes beige y suelo gris
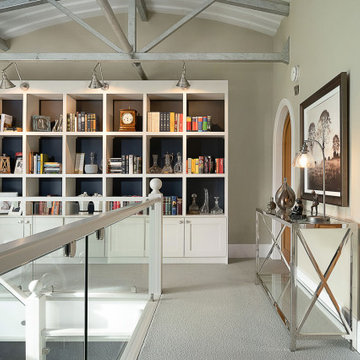
Diseño de recibidores y pasillos modernos grandes con paredes beige, suelo de baldosas de cerámica y suelo beige
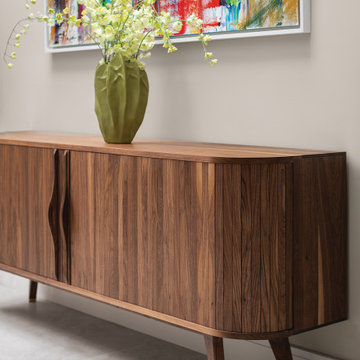
Diseño de recibidores y pasillos abovedados minimalistas grandes con paredes beige, suelo de baldosas de porcelana y suelo gris
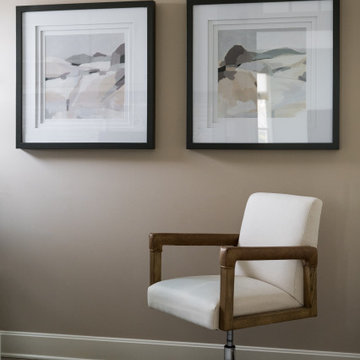
Our studio fully renovated this Eagle Creek home using a soothing palette and thoughtful decor to create a luxurious, relaxing ambience. The kitchen was upgraded with clean white appliances and sleek gray cabinets to contrast with the natural look of granite countertops and a wood grain island. A classic tiled backsplash adds elegance to the space. In the living room, our designers structurally redesigned the stairwell to improve the use of available space and added a geometric railing for a touch of grandeur. A white-trimmed fireplace pops against the soothing gray furnishings, adding sophistication to the comfortable room. Tucked behind sliding barn doors is a lovely, private space with an upright piano, nature-inspired decor, and generous windows.
---Project completed by Wendy Langston's Everything Home interior design firm, which serves Carmel, Zionsville, Fishers, Westfield, Noblesville, and Indianapolis.
For more about Everything Home, see here: https://everythinghomedesigns.com/
To learn more about this project, see here:
https://everythinghomedesigns.com/portfolio/eagle-creek-home-transformation/
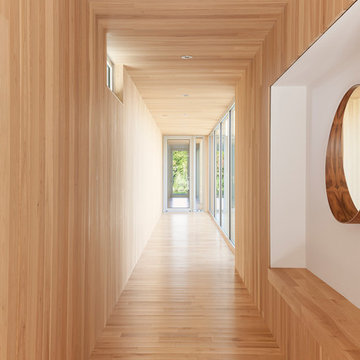
Diseño de recibidores y pasillos modernos con suelo de madera clara, paredes beige y suelo beige
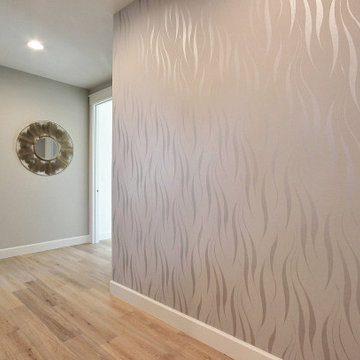
This Modern Multi-Level Home Boasts Master & Guest Suites on The Main Level + Den + Entertainment Room + Exercise Room with 2 Suites Upstairs as Well as Blended Indoor/Outdoor Living with 14ft Tall Coffered Box Beam Ceilings!
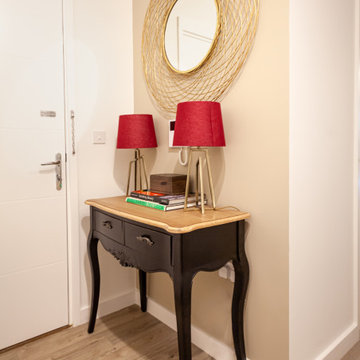
Entrance featuring antique console in a dark veneer finish. Deep red lampshades with brass base.
Diseño de recibidores y pasillos minimalistas pequeños con paredes beige, suelo de madera clara, suelo marrón y cuadros
Diseño de recibidores y pasillos minimalistas pequeños con paredes beige, suelo de madera clara, suelo marrón y cuadros
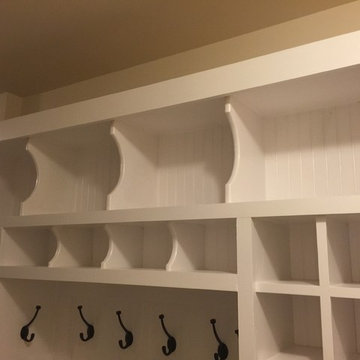
An 8' tall entry area mud room custom built-in we created for a Loudoun County Va client. Built a sturdy bench along bottom, and extra cubbies across the top, basket cubbies along the left, and kids shoe cubbies along the right side. Added a bead-board panel back, and created a matching wainscot-trim key holder on the left. Then painted everything in a clean white semi gloss latex paint.
1.075 ideas para recibidores y pasillos modernos con paredes beige
5
