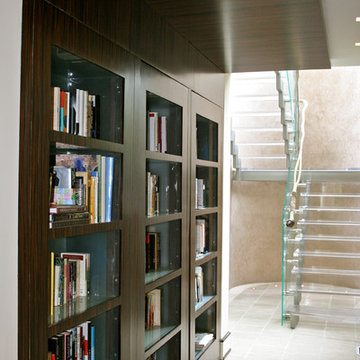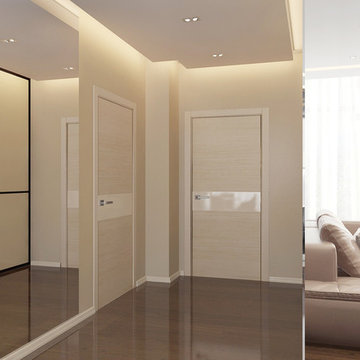1.075 ideas para recibidores y pasillos modernos con paredes beige
Filtrar por
Presupuesto
Ordenar por:Popular hoy
141 - 160 de 1075 fotos
Artículo 1 de 3
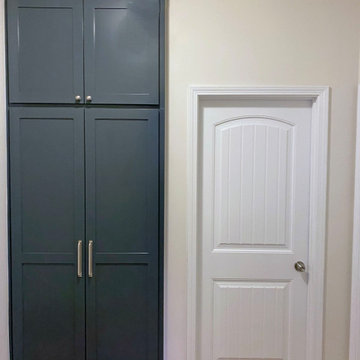
We removed the existing mud bench and replaced it with a built-in that accommodates cleaning items and enough space for hidden storage. This built-in has shaker doors, adjustable shelves for storage options on the left side, and openings to store mops, brooms, etc. on the right side. The top two doors open to more adjustable shelves for potential overflow items. We color matched to Benjamin Moore French Beret.
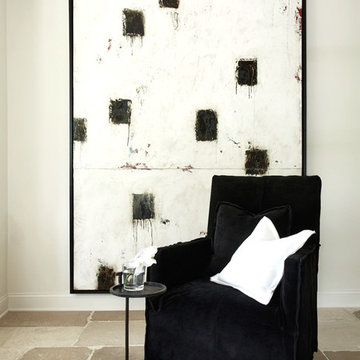
Craig Denis
Modelo de recibidores y pasillos modernos de tamaño medio con paredes beige
Modelo de recibidores y pasillos modernos de tamaño medio con paredes beige
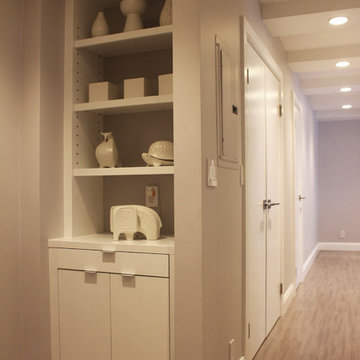
Built-in cabinet with open shelving.
Modelo de recibidores y pasillos modernos de tamaño medio con paredes beige, suelo de madera clara y suelo beige
Modelo de recibidores y pasillos modernos de tamaño medio con paredes beige, suelo de madera clara y suelo beige
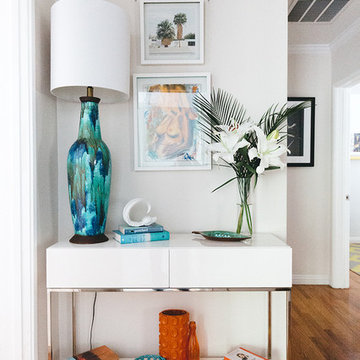
photo credit: Christopher Lee Photo
Foto de recibidores y pasillos modernos pequeños con paredes beige y suelo de madera en tonos medios
Foto de recibidores y pasillos modernos pequeños con paredes beige y suelo de madera en tonos medios
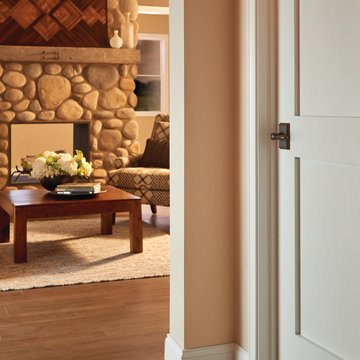
Ejemplo de recibidores y pasillos minimalistas de tamaño medio con paredes beige y suelo de madera en tonos medios
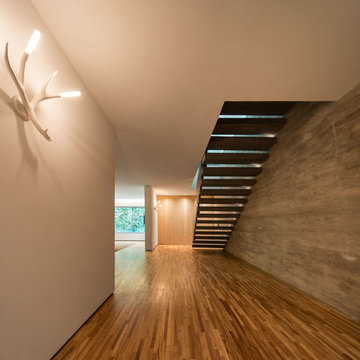
Accoya was used for all the superior decking and facades throughout the ‘Jungle House’ on Guarujá Beach. Accoya wood was also used for some of the interior paneling and room furniture as well as for unique MUXARABI joineries. This is a special type of joinery used by architects to enhance the aestetic design of a project as the joinery acts as a light filter providing varying projections of light throughout the day.
The architect chose not to apply any colour, leaving Accoya in its natural grey state therefore complimenting the beautiful surroundings of the project. Accoya was also chosen due to its incredible durability to withstand Brazil’s intense heat and humidity.
Credits as follows: Architectural Project – Studio mk27 (marcio kogan + samanta cafardo), Interior design – studio mk27 (márcio kogan + diana radomysler), Photos – fernando guerra (Photographer).
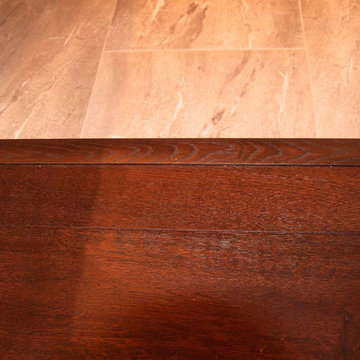
BC FLOORS
Ejemplo de recibidores y pasillos modernos extra grandes con paredes beige, suelo de madera oscura y suelo marrón
Ejemplo de recibidores y pasillos modernos extra grandes con paredes beige, suelo de madera oscura y suelo marrón
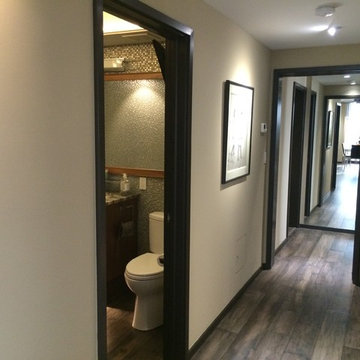
The temporary sconce was installed while we waited for the Maxim Moda Glass Wall Sconces. The flooring was chosen for its subtle blending of charcoal, gray and brown. We wanted to stay away from too much gray for this permanent installation. The full view mirror is in the master and reflects the entire apartment behind it as you walk down the hallway making the space seem huge.
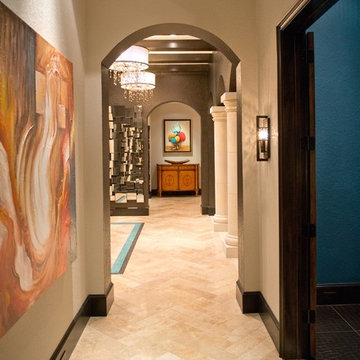
Foto de recibidores y pasillos modernos extra grandes con paredes beige y suelo de travertino
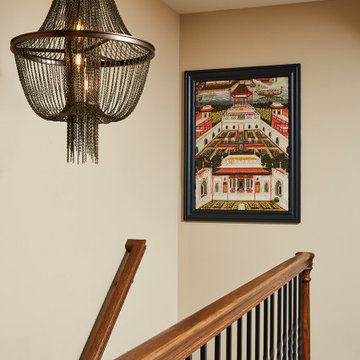
The landing now features a more accessible workstation courtesy of the modern addition. Taking advantage of headroom that was previously lost due to sloped ceilings, this cozy office nook boasts loads of natural light with nearby storage that keeps everything close at hand. Large doors to the right provide access to upper level laundry, making this task far more convenient for this active family.
The landing also features a bold wallpaper the client fell in love with. Two separate doors - one leading directly to the master bedroom and the other to the closet - balance the quirky pattern. Atop the stairs, the same wallpaper was used to wrap an access door creating the illusion of a piece of artwork. One would never notice the knob in the lower right corner which is used to easily open the door. This space was truly designed with every detail in mind to make the most of a small space.
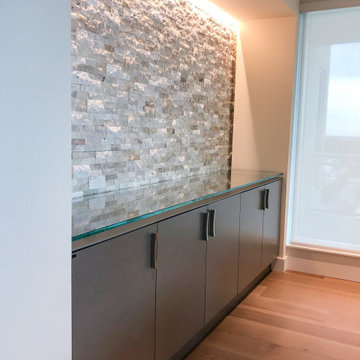
Modelo de recibidores y pasillos modernos de tamaño medio con paredes beige, suelo de madera clara y suelo beige
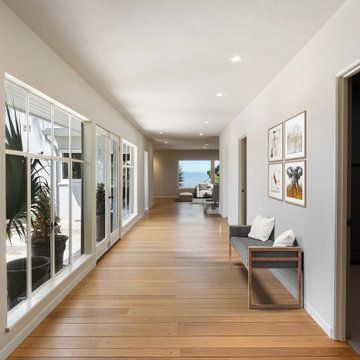
Foto de recibidores y pasillos minimalistas con paredes beige y suelo de madera clara
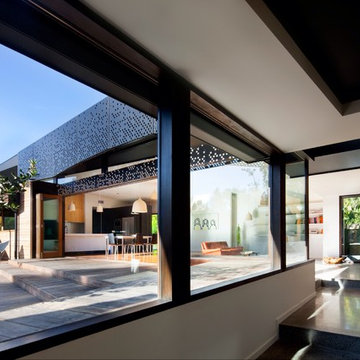
Christine Francis
Diseño de recibidores y pasillos modernos con paredes beige
Diseño de recibidores y pasillos modernos con paredes beige
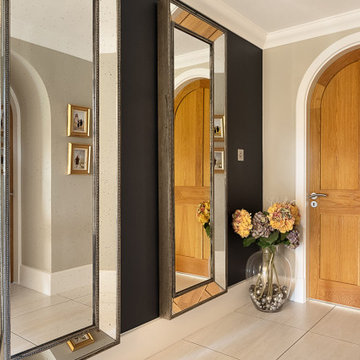
Ejemplo de recibidores y pasillos minimalistas grandes con paredes beige, suelo de baldosas de cerámica y suelo beige
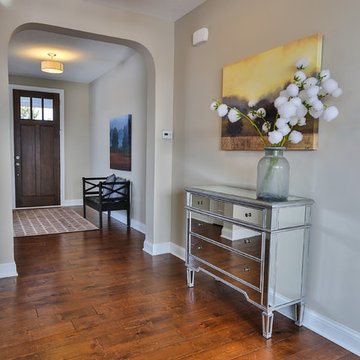
Imagen de recibidores y pasillos minimalistas de tamaño medio con paredes beige y suelo de madera en tonos medios
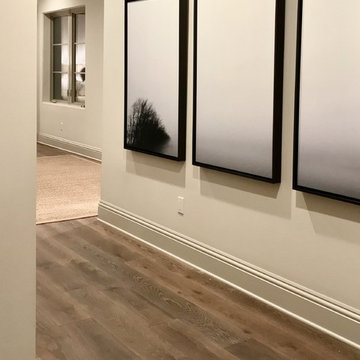
This family hails from Tennessee and recently bought a home in sunny Tampa Bay! They bought this modern home, furniture included – and were looking to make the spaces speak to them. We rearranged the entire house and added new pieces meant to incorporate that warm, eclectic charm! To see the BEFORE photos, click here: http://bit.ly/farmtotampa
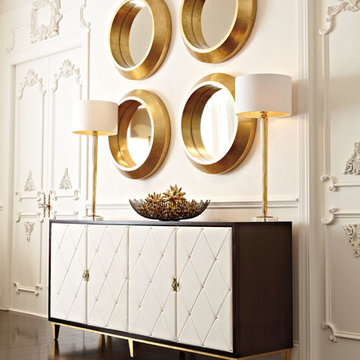
Ejemplo de recibidores y pasillos modernos grandes con paredes beige, moqueta, suelo beige y iluminación
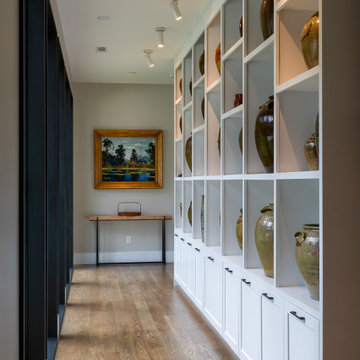
Foto de recibidores y pasillos modernos con paredes beige, suelo de madera en tonos medios y suelo marrón
1.075 ideas para recibidores y pasillos modernos con paredes beige
8
