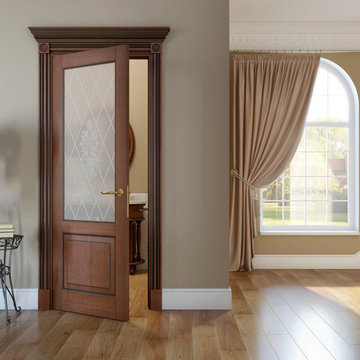1.074 ideas para recibidores y pasillos modernos con paredes beige
Filtrar por
Presupuesto
Ordenar por:Popular hoy
41 - 60 de 1074 fotos
Artículo 1 de 3
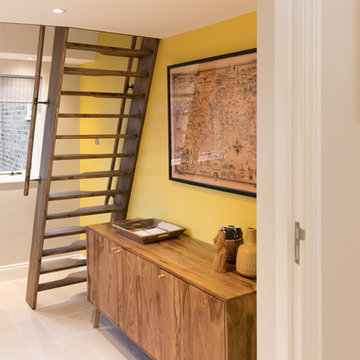
This timber sideboard with strong grain detail brings an element of nature into the space as well as adding storage, working with the yellow of the walls and the large wall map to create a bright, warm space.
Space saving paddle stairs lead to a mezzanine area.

This modern lake house is located in the foothills of the Blue Ridge Mountains. The residence overlooks a mountain lake with expansive mountain views beyond. The design ties the home to its surroundings and enhances the ability to experience both home and nature together. The entry level serves as the primary living space and is situated into three groupings; the Great Room, the Guest Suite and the Master Suite. A glass connector links the Master Suite, providing privacy and the opportunity for terrace and garden areas.
Won a 2013 AIANC Design Award. Featured in the Austrian magazine, More Than Design. Featured in Carolina Home and Garden, Summer 2015.
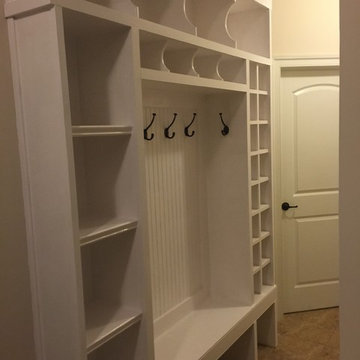
An 8' tall entry area mud room custom built-in we created for a Loudoun County Va client. Built a sturdy bench along bottom, and extra cubbies across the top, basket cubbies along the left, and kids shoe cubbies along the right side. Added a bead-board panel back, and created a matching wainscot-trim key holder on the left. Then painted everything in a clean white semi gloss latex paint
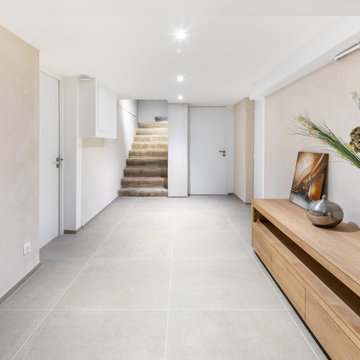
Un projet atypique avec l’aménagement de la cave de cette maison bourgeoise de la fin du XIXème.
Une transformation impressionnante pour laisser place à une belle cave à vin, ainsi qu’à une salle de cinéma, une buanderie et un hammam.
Pour ce chantier, nous avons répondu à plusieurs enjeux :
La mise en place d’un drain intérieur pour capter les remontées d’humidité
Le piquage des anciens enduits ciment et l’application d’un enduit perspirant à la chaux
Le décaissage de la pièce accueillant le hammam
L’aménagement menuisé de la cave à vin
De nouveaux espaces épurés et chaleureux qui viennent agrandir cette maison.
Si vous souhaitez redonner vie à certains espaces de votre habitation, EcoConfiance Rénovation vous accompagne de la conception de votre projet, à la réalisation des travaux, pour un suivi en toute sérénité.
Photos de Pierre Coussié
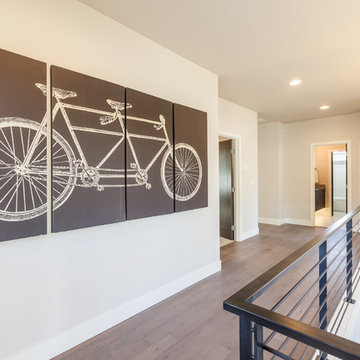
Diseño de recibidores y pasillos minimalistas de tamaño medio con paredes beige y suelo de madera oscura
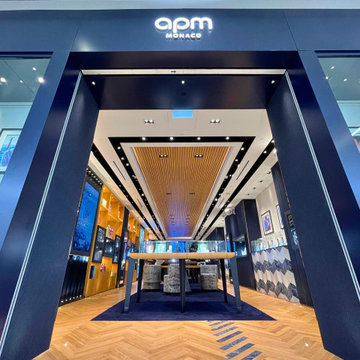
Commercial Vinyl Flooring. Jewellery shop
Diseño de recibidores y pasillos modernos de tamaño medio con paredes beige, suelo vinílico y suelo beige
Diseño de recibidores y pasillos modernos de tamaño medio con paredes beige, suelo vinílico y suelo beige

Modelo de recibidores y pasillos modernos de tamaño medio con paredes beige, moqueta, suelo gris y madera
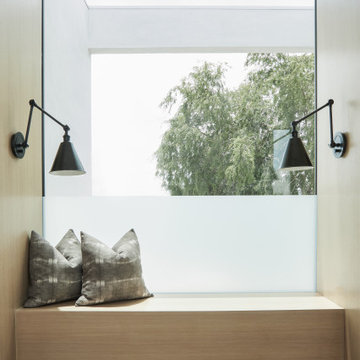
Ejemplo de recibidores y pasillos minimalistas grandes con paredes beige, suelo de madera clara y suelo beige
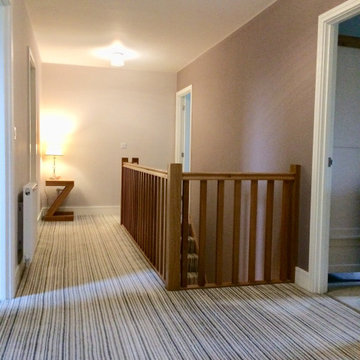
Ceilings all painted white Dulux trade paint.
Walls all emulsioned with Dulux trade paints.
All woodwork sanded down and then undercoated and glossed with Dulux trade oil based white paints.
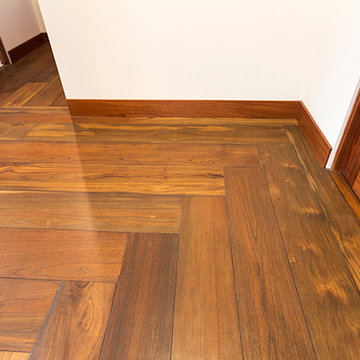
Foto de recibidores y pasillos modernos de tamaño medio con paredes beige y suelo de madera en tonos medios

Ejemplo de recibidores y pasillos abovedados minimalistas grandes con paredes beige, suelo de baldosas de porcelana y suelo gris
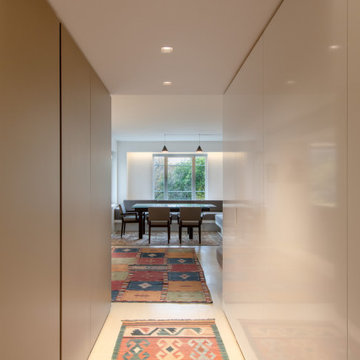
The existing entry was very dark. Recessed lights were added. Complementing the custom metallic-colored millwork, a wall of glossy white panels bounces light, making the space feel brighter, and hides two 'hidden' doors to a coat closet and a small office closet.
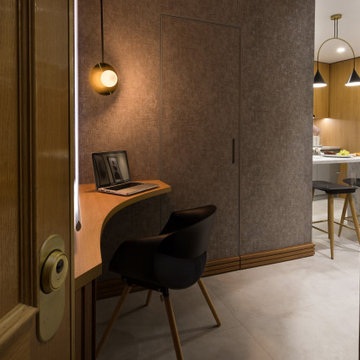
Ejemplo de recibidores y pasillos modernos pequeños con paredes beige, suelo de baldosas de porcelana, suelo gris, papel pintado y iluminación
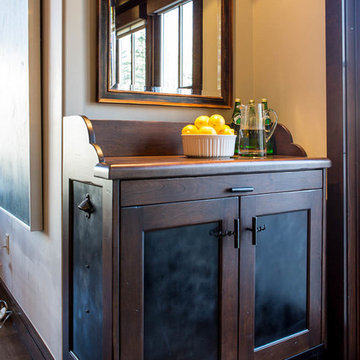
Ejemplo de recibidores y pasillos modernos de tamaño medio con paredes beige y suelo de madera oscura
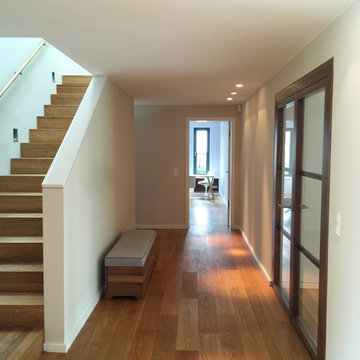
Gestaltung des Flures mit der Glastür zum Wohnraum und der Holztreppe
Diseño de recibidores y pasillos minimalistas de tamaño medio con paredes beige y suelo de madera clara
Diseño de recibidores y pasillos minimalistas de tamaño medio con paredes beige y suelo de madera clara
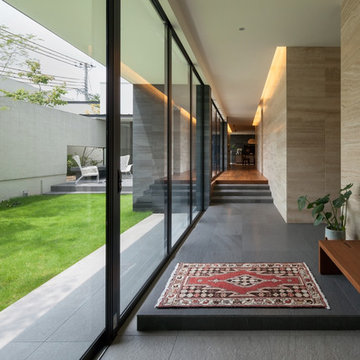
東灘の家 撮影:小川重雄
Modelo de recibidores y pasillos minimalistas con paredes beige y suelo negro
Modelo de recibidores y pasillos minimalistas con paredes beige y suelo negro
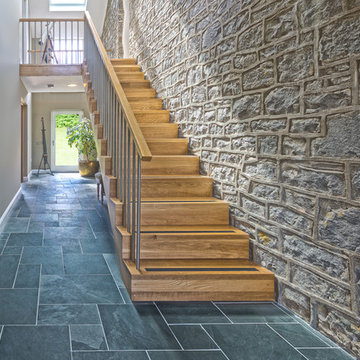
Rick King
Modelo de recibidores y pasillos minimalistas con paredes beige y suelo de pizarra
Modelo de recibidores y pasillos minimalistas con paredes beige y suelo de pizarra
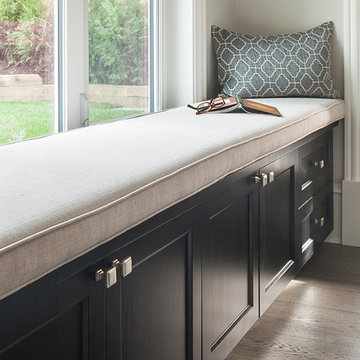
This West Vancouver new build has all the bells and whistles any modern home could dream to have. Builder Quinton Construction did a phenomenal job creating a top-quality home.
Troico was happy to complete all the cabinetry on this project. The large eat-in kitchen and spice kitchen boasts shaker cabinets from our Midtown Series collection in Troico White. The custom hood fan is a work of art and frames the kitchen well. We especially love the glass on the top row of all the ceiling-high cabinets.
The bathroom vanities and mirrors were also a pleasure to build and showcase the level of detail in the home.
All bathroom millwork is painted white, keeping with the tone of the home. The home’s traditional undertone shows through in the built-in benches, media room and family room cabinetry which is stained a custom espresso.
This home was recently featured in Homes & Design Magazine. See the online article here: http://www.homesanddesign.ca/design/bright-white/
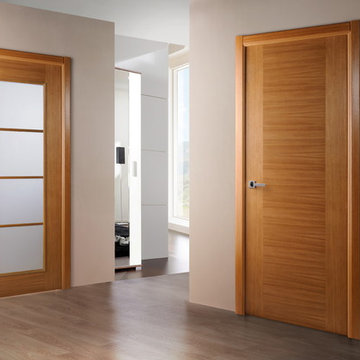
doorsandbeyond.com
Foto de recibidores y pasillos minimalistas pequeños con paredes beige y suelo de madera en tonos medios
Foto de recibidores y pasillos minimalistas pequeños con paredes beige y suelo de madera en tonos medios
1.074 ideas para recibidores y pasillos modernos con paredes beige
3
