143 ideas para recibidores y pasillos industriales con suelo de cemento
Filtrar por
Presupuesto
Ordenar por:Popular hoy
21 - 40 de 143 fotos
Artículo 1 de 3
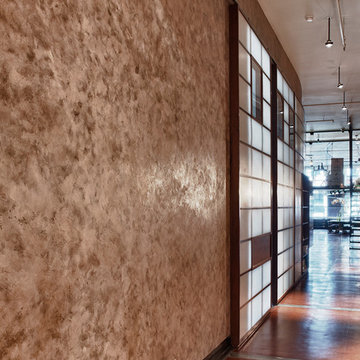
Soho, NYC
Entry Hallway: Mixed media plaster
Foto de recibidores y pasillos urbanos de tamaño medio con paredes marrones y suelo de cemento
Foto de recibidores y pasillos urbanos de tamaño medio con paredes marrones y suelo de cemento
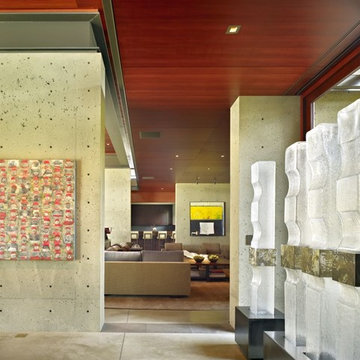
A view into the media room, furnishings and accessories by Garret Cord Werner. Architecture by Jim Olson.
photo credit: Benjamin Benschneider
Ejemplo de recibidores y pasillos urbanos con suelo de cemento
Ejemplo de recibidores y pasillos urbanos con suelo de cemento
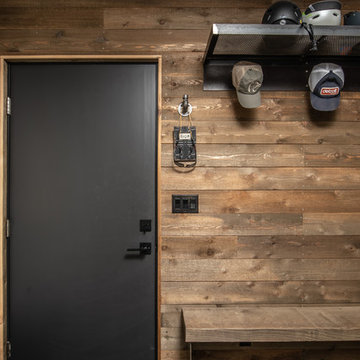
Mud room with tight knot cedar paneling.
Image Lucas Henning.
Ejemplo de recibidores y pasillos industriales de tamaño medio con paredes marrones, suelo de cemento y suelo gris
Ejemplo de recibidores y pasillos industriales de tamaño medio con paredes marrones, suelo de cemento y suelo gris
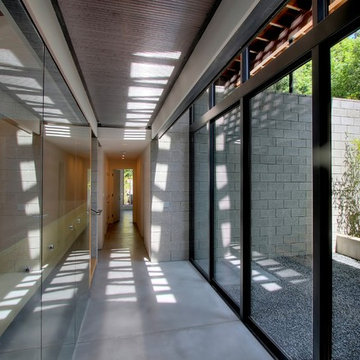
Storefront window wall blurs transition between garden court and central spine.
Diseño de recibidores y pasillos industriales con suelo de cemento y suelo gris
Diseño de recibidores y pasillos industriales con suelo de cemento y suelo gris
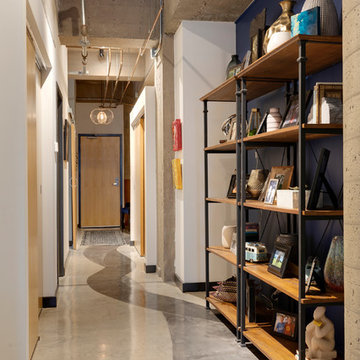
Custom wall detail with added brick, sconces, track lighting and art
Imagen de recibidores y pasillos industriales con suelo de cemento, suelo gris y paredes azules
Imagen de recibidores y pasillos industriales con suelo de cemento, suelo gris y paredes azules
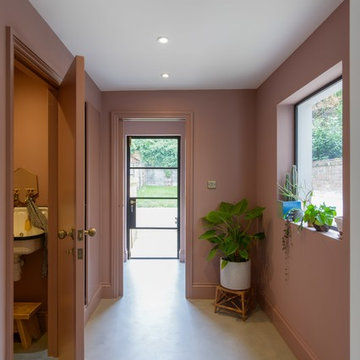
We had the awesome job of designing a one of a kind kitchen along with the rest entire lower ground floor space inside of this vast Victorian terrace just around the corner in London Fields.
Highlights include a huge & entirely bespoke designed, hand made kitchen. With savage band sawn and treated oak doors & hand poured Terrazzo worktops adding incredible character and texture to the epic space.
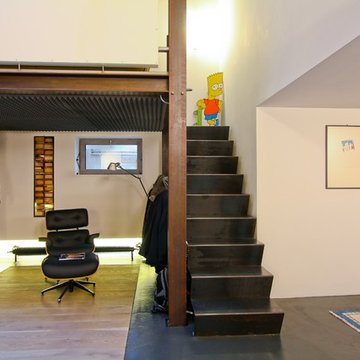
Angolo lettura
Imagen de recibidores y pasillos urbanos extra grandes con paredes blancas, suelo de cemento y suelo gris
Imagen de recibidores y pasillos urbanos extra grandes con paredes blancas, suelo de cemento y suelo gris
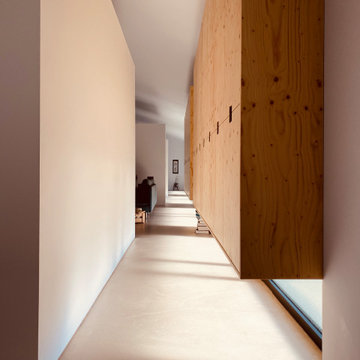
Vista desde el hall de acceso de toda la longitud de la vivienda. Se aprecia la luz natural rasante que baña el suelo bajo el mobiliario suspendido.
Diseño de recibidores y pasillos industriales de tamaño medio con paredes blancas, suelo de cemento y suelo gris
Diseño de recibidores y pasillos industriales de tamaño medio con paredes blancas, suelo de cemento y suelo gris
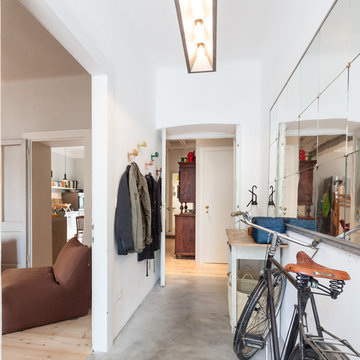
Modelo de recibidores y pasillos industriales de tamaño medio con paredes blancas, suelo de cemento y suelo gris
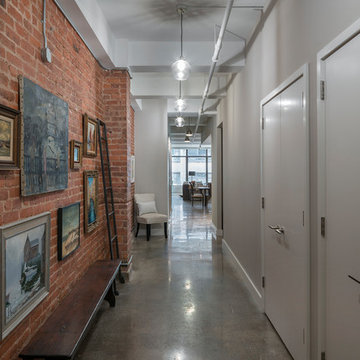
Ofer Wolberger
Imagen de recibidores y pasillos industriales con paredes rojas, suelo de cemento y suelo gris
Imagen de recibidores y pasillos industriales con paredes rojas, suelo de cemento y suelo gris
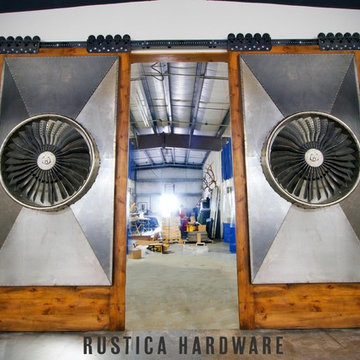
Driven by innovation. Our custom work pushes the limits of design, hones our craft, and fills our desire to create. Hard woods, thick gauge metals, and repurposed materials come together harmoniously under the care of our design team. Each handmade project is met with precision and attention to detail. Submit your custom project today.
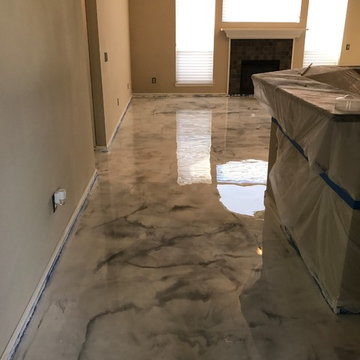
N.FL.CONCRETE FLOORING & STAINING INSTALLED A WHITE AND SLIVER METALLIC EPOXY FLOOR
Foto de recibidores y pasillos industriales grandes con suelo de cemento
Foto de recibidores y pasillos industriales grandes con suelo de cemento
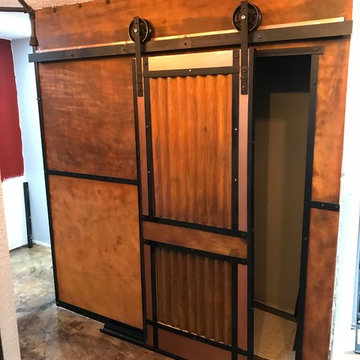
Foto de recibidores y pasillos industriales de tamaño medio con paredes marrones, suelo de cemento y suelo marrón
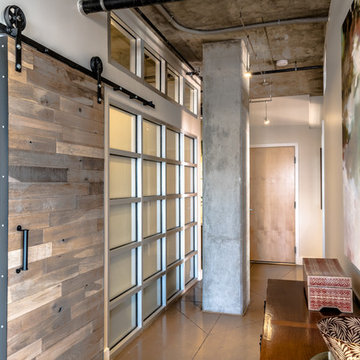
Modelo de recibidores y pasillos industriales con paredes beige, suelo de cemento y suelo gris
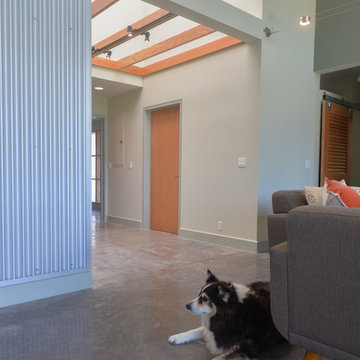
Modelo de recibidores y pasillos urbanos grandes con paredes beige, suelo de cemento y suelo gris
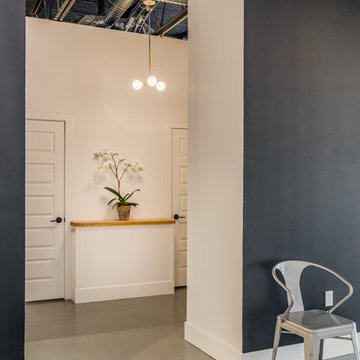
Imagen de recibidores y pasillos industriales de tamaño medio con paredes negras y suelo de cemento
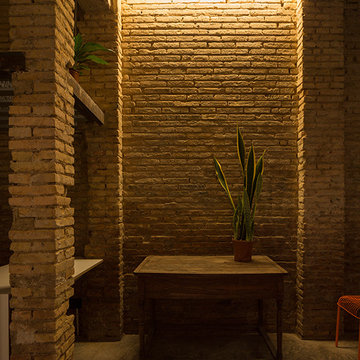
Uno de los rincones preferidos de nuestro fotógrafo.
Foto de recibidores y pasillos industriales grandes con suelo de cemento
Foto de recibidores y pasillos industriales grandes con suelo de cemento
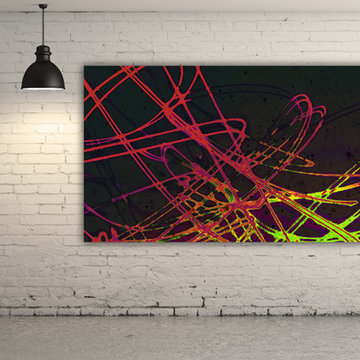
Industrial Gritty Abstract Artwork Panorama is a bold focal point for the creative trendsetter. Flowing lines have a graffiti style vibe. Spontaneous red mixes with neon green against a cool black. The art is framed under an acrylic glass for a modern city chic look. The large size captivates the viewer and makes a statement which redefines street style.
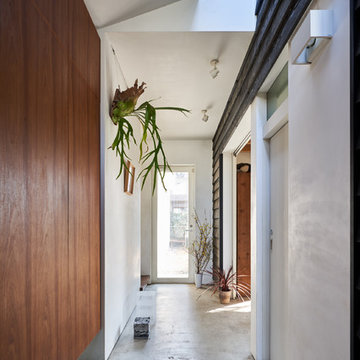
メイン玄関でもあり、裏庭でもある方向より、通り庭を表庭の方向を見る。
裏庭より表庭へは土間でつながっております。その空間は、トップライトを設け、天井より明るい光が差し込み、シダやランも生き生きと育ち、もう一つの庭となってます。まさに「通り庭」になってます
Diseño de recibidores y pasillos industriales con paredes blancas, suelo de cemento y suelo gris
Diseño de recibidores y pasillos industriales con paredes blancas, suelo de cemento y suelo gris
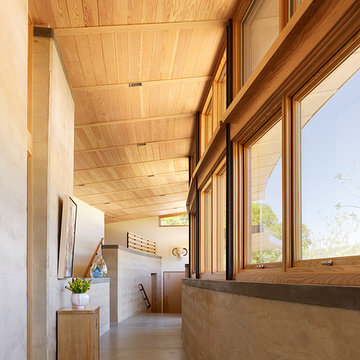
Caterpillar House is the first LEED Platinum home on the central California coast. Located in the Santa Lucia Preserve in Carmel Valley, the home is a modern reinterpretation of mid-century ranch style. JDG’s interiors echo the warm minimalism of the architecture and the hues of the natural surroundings.
Photography by Joe Fletcher
143 ideas para recibidores y pasillos industriales con suelo de cemento
2