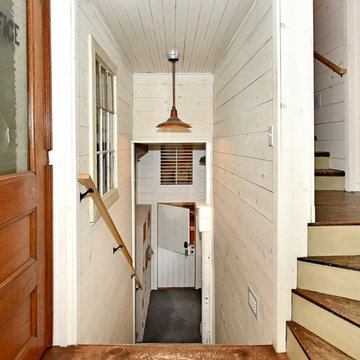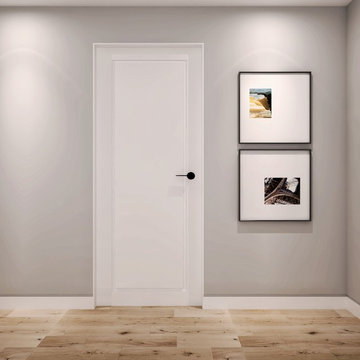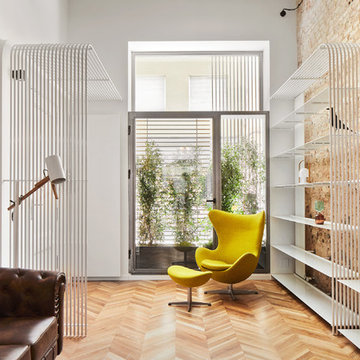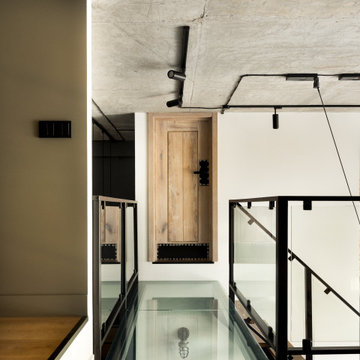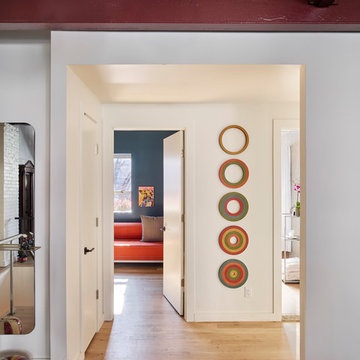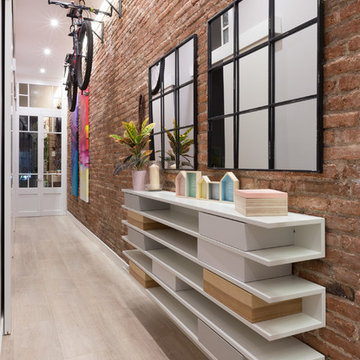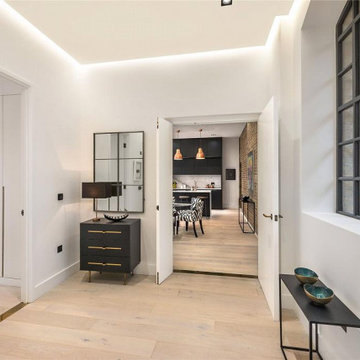236 ideas para recibidores y pasillos industriales beige
Filtrar por
Presupuesto
Ordenar por:Popular hoy
21 - 40 de 236 fotos
Artículo 1 de 3
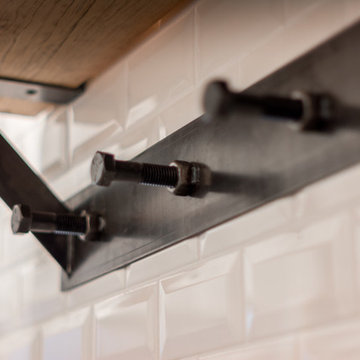
Marose photo
Diseño de recibidores y pasillos urbanos pequeños con paredes blancas y suelo de baldosas de cerámica
Diseño de recibidores y pasillos urbanos pequeños con paredes blancas y suelo de baldosas de cerámica
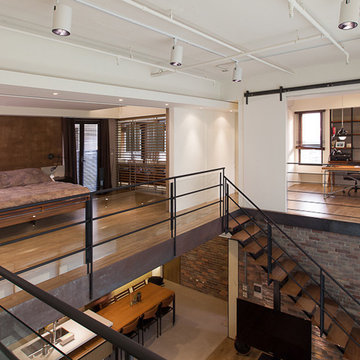
By PMK+designers
http://www.facebook.com/PmkDesigners
http://fotologue.jp/pmk
Designer: Kevin Yang
Project Manager: Hsu Wen-Hung
Project Name: Lai Residence
Location: Kaohsiung City, Taiwan
Photography by: Joey Liu
This two-story penthouse apartment embodies many of PMK’s ideas about integration between space, architecture, urban living, and spirituality into everyday life. Designed for a young couple with a recent newborn daughter, this residence is centered on a common area on the lower floor that supports a wide range of activities, from cooking and dining, family entertainment and music, as well as coming together as a family by its visually seamless transitions from inside to outside to merge the house into its’ cityscape. The large two-story volume of the living area keeps the second floor connected containing a semi-private master bedroom, walk-in closet and master bath, plus a separate private study.
The integrity of the home’s materials was also an important factor in the design—solid woods, concrete, and raw metal were selected because they stand up to day to day needs of a family’s use yet look even better with age. Brick wall surfaces are carefully placed for the display of art and objects, so that these elements are integrated into the architectural fabric of the space.
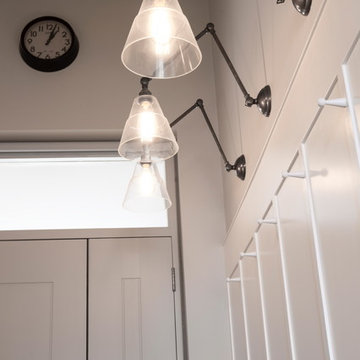
The brief for this project involved completely re configuring the space inside this industrial warehouse style apartment in Chiswick to form a one bedroomed/ two bathroomed space with an office mezzanine level. The client wanted a look that had a clean lined contemporary feel, but with warmth, texture and industrial styling. The space features a colour palette of dark grey, white and neutral tones with a bespoke kitchen designed by us, and also a bespoke mural on the master bedroom wall.
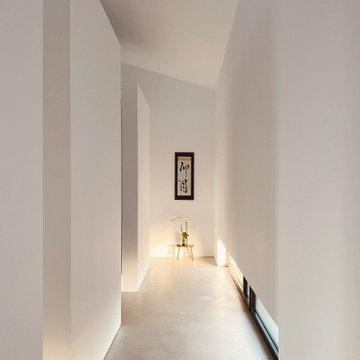
Zona de circulación más cercana a la fachada Este. El cuadro y el banco marcan el final de la longitud de la nave. Hemos llegado a la zona de los niños.
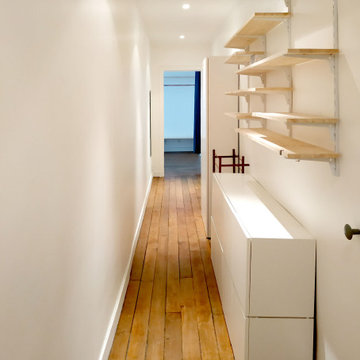
Légèreté des structures de rangements
Simplicité des volumes
Diseño de recibidores y pasillos urbanos pequeños con paredes blancas, suelo de madera clara y suelo marrón
Diseño de recibidores y pasillos urbanos pequeños con paredes blancas, suelo de madera clara y suelo marrón
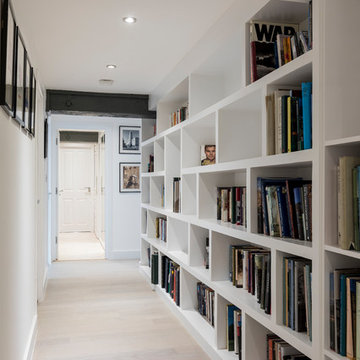
Modelo de recibidores y pasillos urbanos grandes con paredes blancas y suelo de madera clara
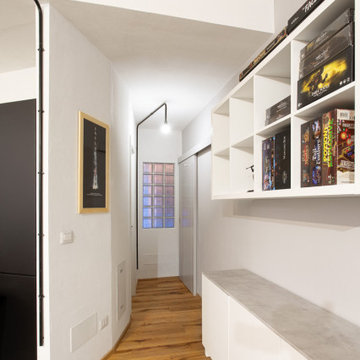
Il corridoio sagomato per recuperare il maggior spazio possibile collega la zona living con la camera e il bagno.
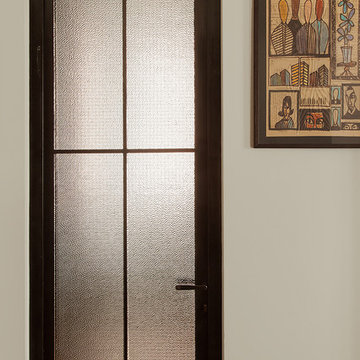
L'utilizzo della porte vetrate consente di avere una maggiore luminosità negli ambienti di servizio come disimpegni e corridoi.
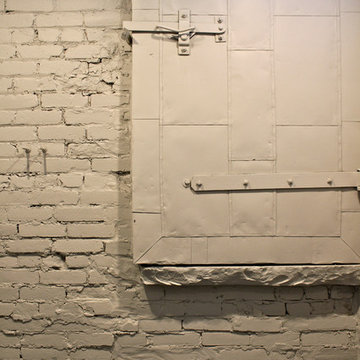
Stairwell hallway of converted warehouse apartment building. Original metal door and exposed brick, painted.
Foto de recibidores y pasillos urbanos de tamaño medio con paredes grises y moqueta
Foto de recibidores y pasillos urbanos de tamaño medio con paredes grises y moqueta
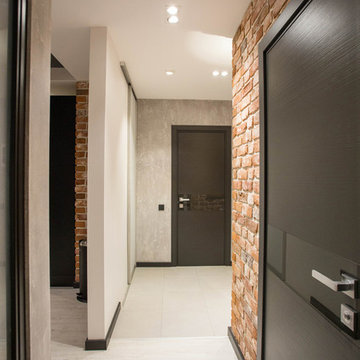
Imagen de recibidores y pasillos urbanos de tamaño medio con paredes blancas, suelo vinílico y suelo gris
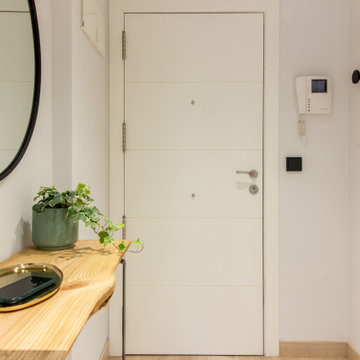
Una cuidad distribución y elección de mobiliario y complementos dieron lugar a un estilismo ideal que encajaba como un guante en el propietario. Un estilo industrial y nórdico, con toques negros que aportaban carácter pero luminoso sin olvidar la parte funcional
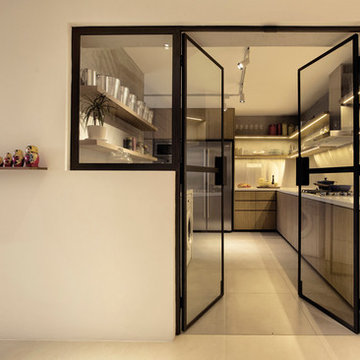
Purely utilitarian spaces created with the advent of the Industrial Revolution in the then new factory typology, has been deconstructed and adapted into an edgy contemporary dwelling space. Rough and raw textures together with intentional rustic finishes builds a sleek yet down-to-earth aesthetic. - www.0932.am
Type . Residential
Location . Singapore
Floor Area . 1,570 SQ FT
Year of Completion . 2013
Text Credit . Pamela Lim
Interior . 0932 Design Consultants www.0932.am
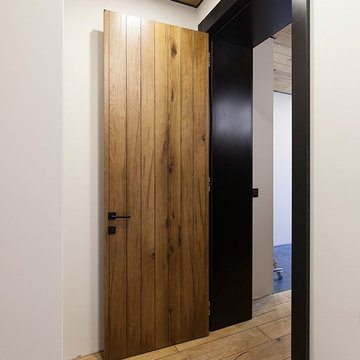
Двери «Экрен» отделаны шпоном дуба. Его уникальная текстура, натуральный цвет и идеально точно прорезанные с помощью фрезерного станка линии делают данную модель идеальным решением для интерьеров различной стилистической направленности. В первую очередь речь конечно же идет об эко-стилях, в которых преобладают материалы природного происхождения.
Любой интерьер – это игра на контрастах. В противном случае оформляемая комната будет скучной и монотонной. Именно поэтому наши специалисты приняли решение совместить шпонированные деревянные двери лофт с коробкой окрашенном эмалью. Итог превзошел все наши ожидания. Шпон отлично гармонирует с графитовой эмалью, создавая изысканнейшую композицию, полностью соответствующую заданным параметрам стиля.
236 ideas para recibidores y pasillos industriales beige
2
