253 ideas para recibidores y pasillos de tamaño medio con suelo de travertino
Filtrar por
Presupuesto
Ordenar por:Popular hoy
61 - 80 de 253 fotos
Artículo 1 de 3
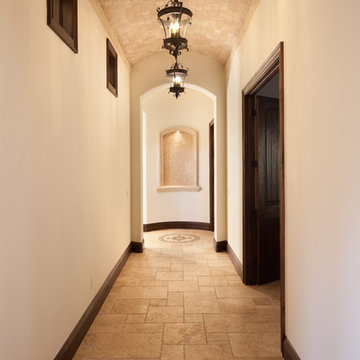
The main hallway downstairs features a barrel ceiling of travertine stone and leads to the master suite and guest suite in Villa Hernandez. Orlando Custom Home Builder Jorge Ulibarri built the home in Acuera, a gated enclave in Seminole County, Florida for a client. Photo by Harvey Smith
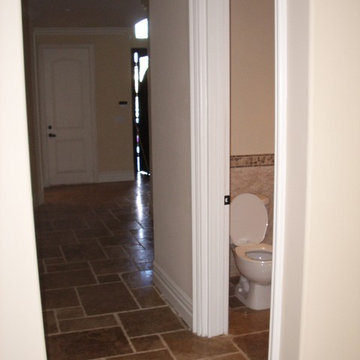
Hall of the new house construction in Sherman Oaks which included installation of terracota tile flooring and white wall paint.
Modelo de recibidores y pasillos mediterráneos de tamaño medio con paredes beige, suelo de travertino y suelo multicolor
Modelo de recibidores y pasillos mediterráneos de tamaño medio con paredes beige, suelo de travertino y suelo multicolor
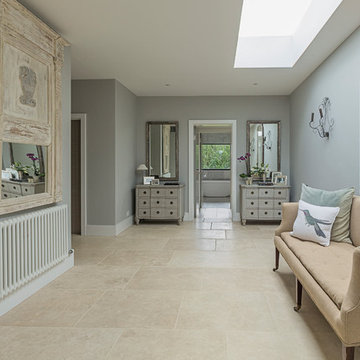
Justin Paget Photography Ltd
Modelo de recibidores y pasillos actuales de tamaño medio con paredes grises, suelo de travertino y suelo beige
Modelo de recibidores y pasillos actuales de tamaño medio con paredes grises, suelo de travertino y suelo beige
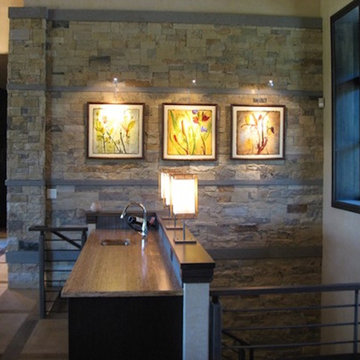
Modelo de recibidores y pasillos modernos de tamaño medio con paredes beige, suelo de travertino y suelo beige
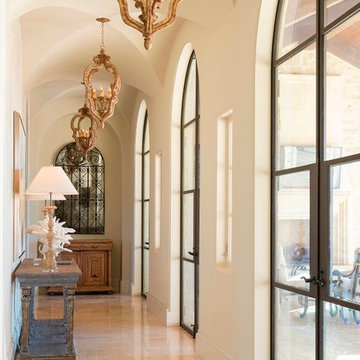
Photos by Dan Piassick
Modelo de recibidores y pasillos mediterráneos de tamaño medio con paredes blancas, suelo de travertino y iluminación
Modelo de recibidores y pasillos mediterráneos de tamaño medio con paredes blancas, suelo de travertino y iluminación
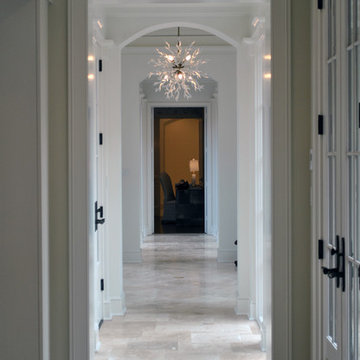
Brittaney Spruill
Foto de recibidores y pasillos tradicionales de tamaño medio con paredes blancas y suelo de travertino
Foto de recibidores y pasillos tradicionales de tamaño medio con paredes blancas y suelo de travertino
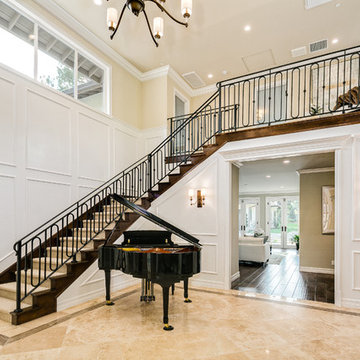
Imagen de recibidores y pasillos clásicos renovados de tamaño medio con paredes blancas y suelo de travertino
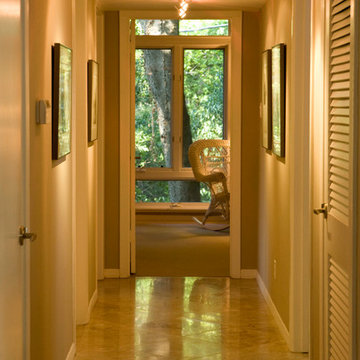
Foto de recibidores y pasillos tradicionales de tamaño medio con paredes beige y suelo de travertino
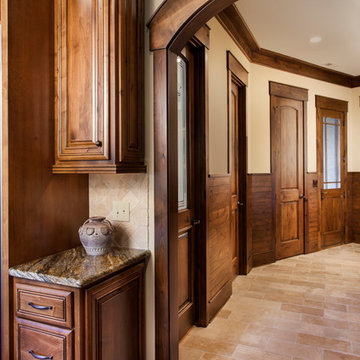
Arched Openings and ship lap siding wainscoting.
Everett Custom Homes & jim Schmid Photography
Imagen de recibidores y pasillos rústicos de tamaño medio con paredes beige, suelo de travertino y suelo beige
Imagen de recibidores y pasillos rústicos de tamaño medio con paredes beige, suelo de travertino y suelo beige
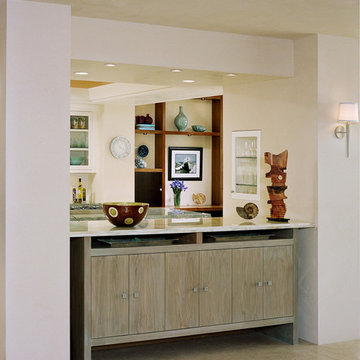
Peter Christiansen Valli
Imagen de recibidores y pasillos tradicionales renovados de tamaño medio con paredes blancas, suelo de travertino y suelo beige
Imagen de recibidores y pasillos tradicionales renovados de tamaño medio con paredes blancas, suelo de travertino y suelo beige
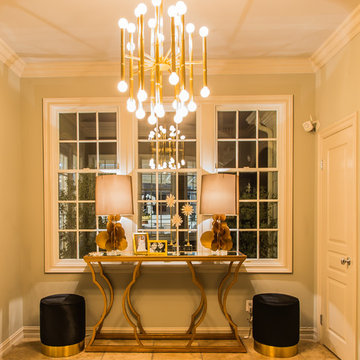
Foto de recibidores y pasillos contemporáneos de tamaño medio con paredes grises, suelo de travertino, suelo beige y iluminación
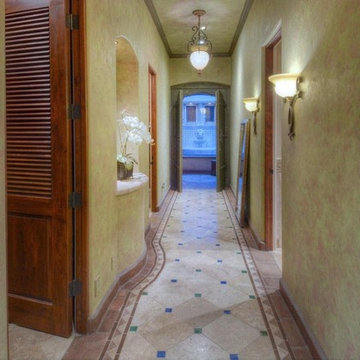
MASTER HALLWAY: The Master Bedroom is entered through the four-arched, domed vestibule (dome seen in first photo of hacienda birds-eye-view). The greeting is a pair of Antique Colonial Teak Doors from India. Upon exiting this hall, one is noting the Lion Head Fountain to the west, (with bathroom 2 windows just above). In the Vestibule space one arch looks into the North Garden.
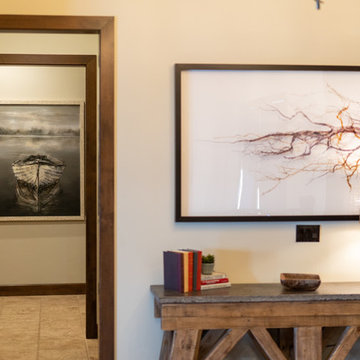
Elijah Larson Photograpy, LLC
Ejemplo de recibidores y pasillos rurales de tamaño medio con paredes blancas, suelo de travertino y suelo beige
Ejemplo de recibidores y pasillos rurales de tamaño medio con paredes blancas, suelo de travertino y suelo beige
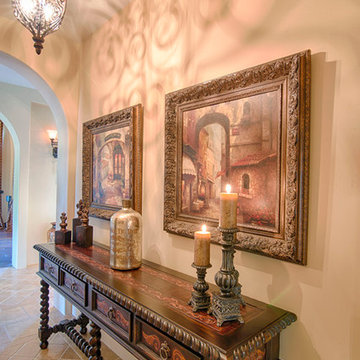
Mel Carl
Modelo de recibidores y pasillos mediterráneos de tamaño medio con paredes beige y suelo de travertino
Modelo de recibidores y pasillos mediterráneos de tamaño medio con paredes beige y suelo de travertino
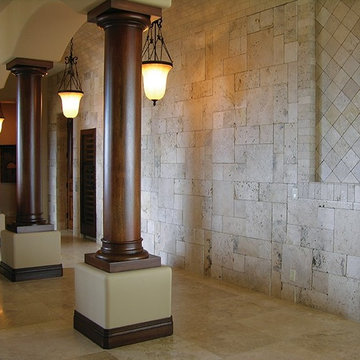
The combination of Authentic Durango Stone™ Resin-Filled and Old World Honed™ tile flooring and Truly Tumbled™ wall tiles makes for an elegant design that's sure to impress.
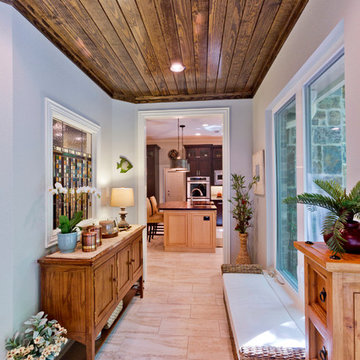
Ejemplo de recibidores y pasillos tropicales de tamaño medio con paredes azules, suelo de travertino y suelo beige
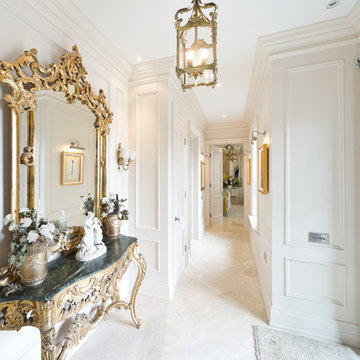
Florian Knorn
Diseño de recibidores y pasillos tradicionales de tamaño medio con paredes blancas, suelo de travertino y suelo beige
Diseño de recibidores y pasillos tradicionales de tamaño medio con paredes blancas, suelo de travertino y suelo beige
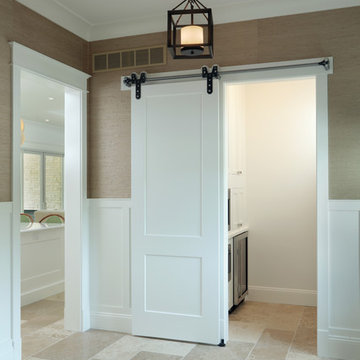
Builder: Homes by True North
Interior Designer: L. Rose Interiors
Photographer: M-Buck Studio
This charming house wraps all of the conveniences of a modern, open concept floor plan inside of a wonderfully detailed modern farmhouse exterior. The front elevation sets the tone with its distinctive twin gable roofline and hipped main level roofline. Large forward facing windows are sheltered by a deep and inviting front porch, which is further detailed by its use of square columns, rafter tails, and old world copper lighting.
Inside the foyer, all of the public spaces for entertaining guests are within eyesight. At the heart of this home is a living room bursting with traditional moldings, columns, and tiled fireplace surround. Opposite and on axis with the custom fireplace, is an expansive open concept kitchen with an island that comfortably seats four. During the spring and summer months, the entertainment capacity of the living room can be expanded out onto the rear patio featuring stone pavers, stone fireplace, and retractable screens for added convenience.
When the day is done, and it’s time to rest, this home provides four separate sleeping quarters. Three of them can be found upstairs, including an office that can easily be converted into an extra bedroom. The master suite is tucked away in its own private wing off the main level stair hall. Lastly, more entertainment space is provided in the form of a lower level complete with a theatre room and exercise space.
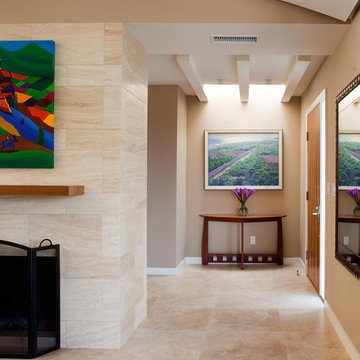
Modelo de recibidores y pasillos actuales de tamaño medio con paredes beige y suelo de travertino
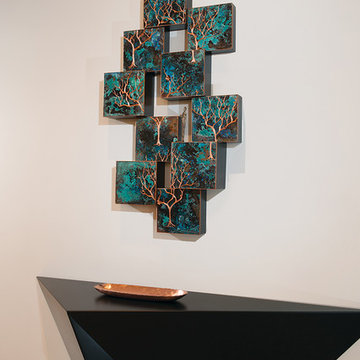
Foto de recibidores y pasillos modernos de tamaño medio con paredes blancas, suelo de travertino y suelo beige
253 ideas para recibidores y pasillos de tamaño medio con suelo de travertino
4