253 ideas para recibidores y pasillos de tamaño medio con suelo de travertino
Filtrar por
Presupuesto
Ordenar por:Popular hoy
21 - 40 de 253 fotos
Artículo 1 de 3
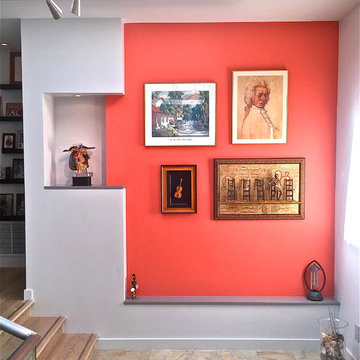
Diseño de recibidores y pasillos minimalistas de tamaño medio con paredes rojas, suelo de travertino y suelo beige
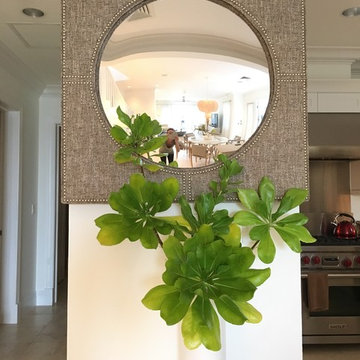
How to bring light and color to a dark hall way.
Foto de recibidores y pasillos marineros de tamaño medio con paredes blancas, suelo de travertino y suelo beige
Foto de recibidores y pasillos marineros de tamaño medio con paredes blancas, suelo de travertino y suelo beige
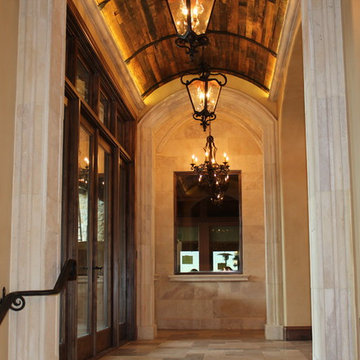
Foto de recibidores y pasillos mediterráneos de tamaño medio con paredes beige, suelo de travertino y suelo beige

Builder: Homes by True North
Interior Designer: L. Rose Interiors
Photographer: M-Buck Studio
This charming house wraps all of the conveniences of a modern, open concept floor plan inside of a wonderfully detailed modern farmhouse exterior. The front elevation sets the tone with its distinctive twin gable roofline and hipped main level roofline. Large forward facing windows are sheltered by a deep and inviting front porch, which is further detailed by its use of square columns, rafter tails, and old world copper lighting.
Inside the foyer, all of the public spaces for entertaining guests are within eyesight. At the heart of this home is a living room bursting with traditional moldings, columns, and tiled fireplace surround. Opposite and on axis with the custom fireplace, is an expansive open concept kitchen with an island that comfortably seats four. During the spring and summer months, the entertainment capacity of the living room can be expanded out onto the rear patio featuring stone pavers, stone fireplace, and retractable screens for added convenience.
When the day is done, and it’s time to rest, this home provides four separate sleeping quarters. Three of them can be found upstairs, including an office that can easily be converted into an extra bedroom. The master suite is tucked away in its own private wing off the main level stair hall. Lastly, more entertainment space is provided in the form of a lower level complete with a theatre room and exercise space.
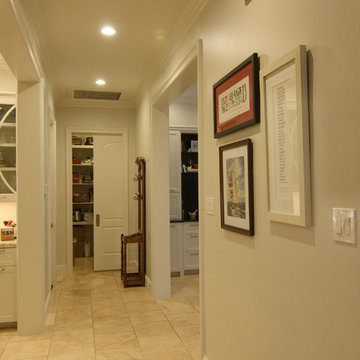
cased opening , pantry,
Imagen de recibidores y pasillos tradicionales renovados de tamaño medio con paredes blancas y suelo de travertino
Imagen de recibidores y pasillos tradicionales renovados de tamaño medio con paredes blancas y suelo de travertino
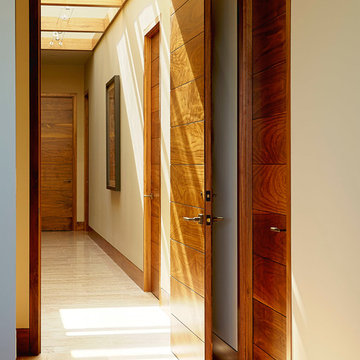
Eric Zepeda
Imagen de recibidores y pasillos actuales de tamaño medio con paredes beige, suelo de travertino y suelo beige
Imagen de recibidores y pasillos actuales de tamaño medio con paredes beige, suelo de travertino y suelo beige
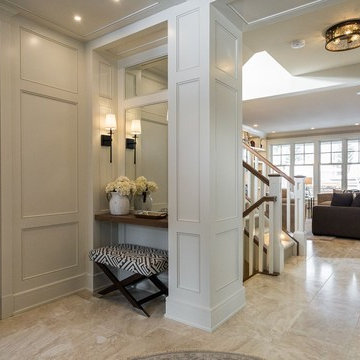
Imagen de recibidores y pasillos clásicos de tamaño medio con paredes marrones y suelo de travertino
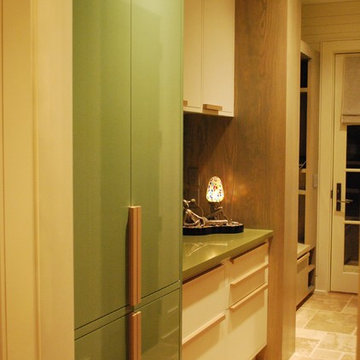
Design Team:
Karen Everhart Design Studio
jason todd bailey llc.
Molten Lamar Architects
Charles Thompson Lighting Design
Contractor:
Howell Builders Inc.
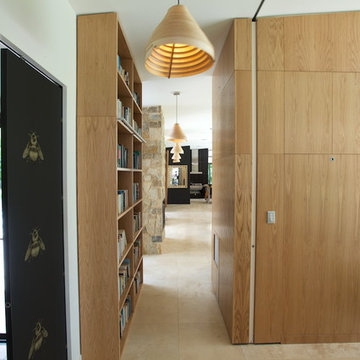
Imagen de recibidores y pasillos contemporáneos de tamaño medio con paredes blancas y suelo de travertino
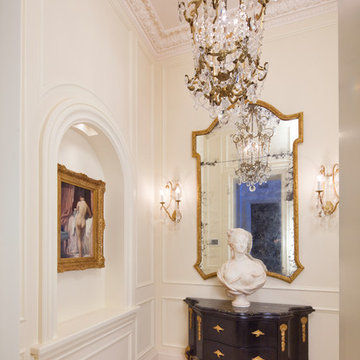
This is the end of a hallway leading to an amazing powder room. Hand crafted Venetian plaster Crown Moulding and custom millwork. Circa 1500 French antique and bust. Custom inlaid Travertine floors. Crystal / Quartz 24 Carat Gold Chandelier.
Miller + Miller Architectural Photography
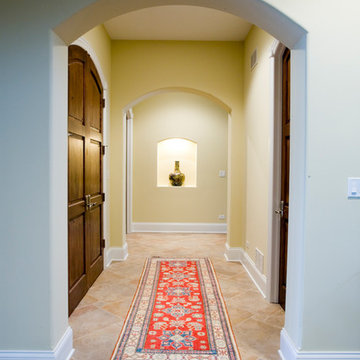
Homes by Pinnacle, Flooring by Performers Flooring & Design Gallery.
Ejemplo de recibidores y pasillos tradicionales de tamaño medio con paredes beige, suelo de travertino y suelo beige
Ejemplo de recibidores y pasillos tradicionales de tamaño medio con paredes beige, suelo de travertino y suelo beige
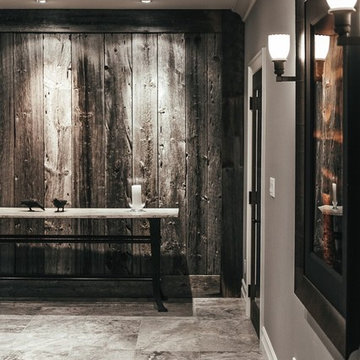
Ejemplo de recibidores y pasillos rústicos de tamaño medio con paredes grises y suelo de travertino
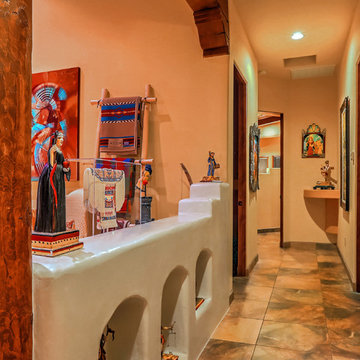
Photographer: Style Tours ABQ
Diseño de recibidores y pasillos de estilo americano de tamaño medio con paredes beige, suelo de travertino y suelo beige
Diseño de recibidores y pasillos de estilo americano de tamaño medio con paredes beige, suelo de travertino y suelo beige
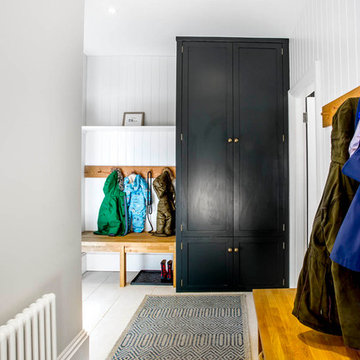
Imagen de recibidores y pasillos tradicionales de tamaño medio con paredes blancas y suelo de travertino
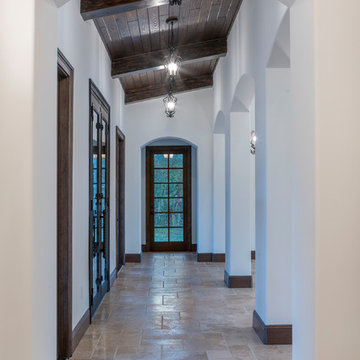
Interior hallway with arches that open to the great room in this Spanish Revival custom home by Orlando Custom Homebuilder Jorge Ulibarri.
Ejemplo de recibidores y pasillos mediterráneos de tamaño medio con paredes blancas, suelo de travertino y suelo beige
Ejemplo de recibidores y pasillos mediterráneos de tamaño medio con paredes blancas, suelo de travertino y suelo beige
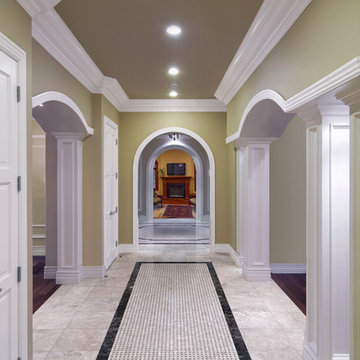
Zbig Jedrus
Diseño de recibidores y pasillos tradicionales de tamaño medio con paredes verdes, suelo de travertino y suelo multicolor
Diseño de recibidores y pasillos tradicionales de tamaño medio con paredes verdes, suelo de travertino y suelo multicolor
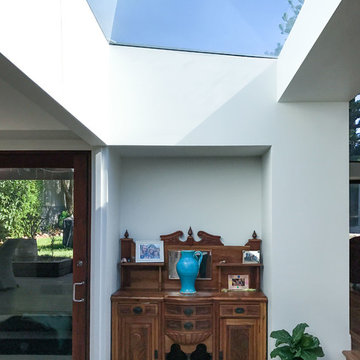
Anatoly Patrick Architecture
Glass roof linking old and new spaces in a contemporary living addition for a heritage home. This glass roof introduces abundant light to the living spaces and give overhead skyscape views. A split-level plan also connects the old and new in an inviting and creative way.
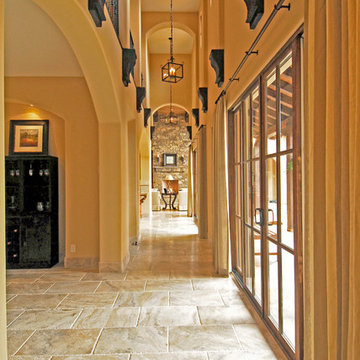
Modelo de recibidores y pasillos mediterráneos de tamaño medio con paredes beige y suelo de travertino
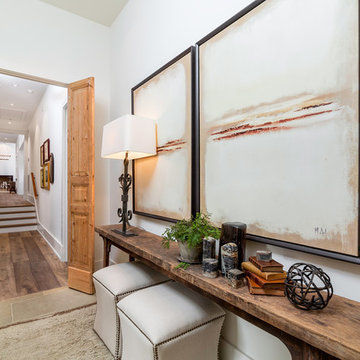
Greg Reigler
Foto de recibidores y pasillos costeros de tamaño medio con paredes beige y suelo de travertino
Foto de recibidores y pasillos costeros de tamaño medio con paredes beige y suelo de travertino
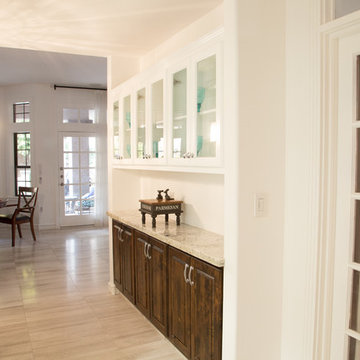
TWD remodeled a few aspects of this home in order for the homeowner to essentially have a mother-in-laws quarters in the home. This bathroom was turned into a Universal Design and safety conscious bathroom all to own, a custom niche was built into the wall to accommodate a washer/dryer for her independence, and a hall closet was converted into a guest bathroom. Flooring featured is 16" x 24" in size.
Ed Russell Photography
253 ideas para recibidores y pasillos de tamaño medio con suelo de travertino
2