251 ideas para recibidores y pasillos de tamaño medio con suelo de pizarra
Filtrar por
Presupuesto
Ordenar por:Popular hoy
21 - 40 de 251 fotos
Artículo 1 de 3

Imagen de recibidores y pasillos abovedados vintage de tamaño medio con paredes blancas, suelo de pizarra, suelo gris y madera
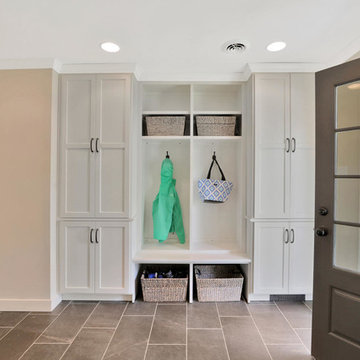
Modelo de recibidores y pasillos de estilo de casa de campo de tamaño medio con paredes beige, suelo de pizarra y suelo gris

The owner’s desire was for a home blending Asian design characteristics with Southwestern architecture, developed within a small building envelope with significant building height limitations as dictated by local zoning. Even though the size of the property was 20 acres, the steep, tree covered terrain made for challenging site conditions, as the owner wished to preserve as many trees as possible while also capturing key views.
For the solution we first turned to vernacular Chinese villages as a prototype, specifically their varying pitched roofed buildings clustered about a central town square. We translated that to an entry courtyard opened to the south surrounded by a U-shaped, pitched roof house that merges with the topography. We then incorporated traditional Japanese folk house design detailing, particularly the tradition of hand crafted wood joinery. The result is a home reflecting the desires and heritage of the owners while at the same time respecting the historical architectural character of the local region.
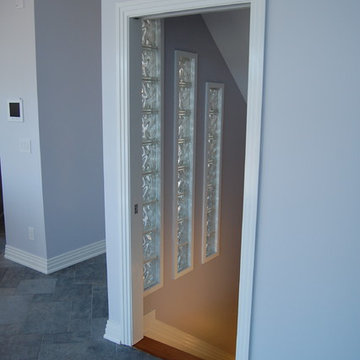
Ejemplo de recibidores y pasillos actuales de tamaño medio con paredes grises, suelo de pizarra y suelo gris
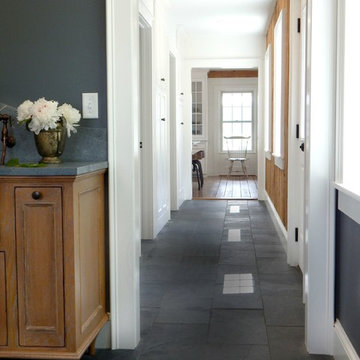
Foto de recibidores y pasillos clásicos de tamaño medio con suelo de pizarra, paredes blancas y suelo gris
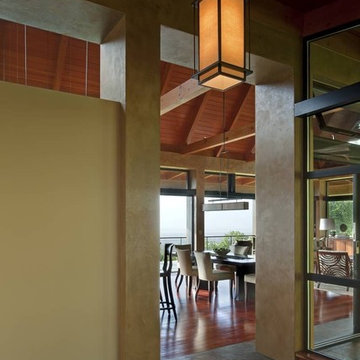
Andrea Brizzi
Foto de recibidores y pasillos tropicales de tamaño medio con paredes amarillas, suelo de pizarra y suelo gris
Foto de recibidores y pasillos tropicales de tamaño medio con paredes amarillas, suelo de pizarra y suelo gris
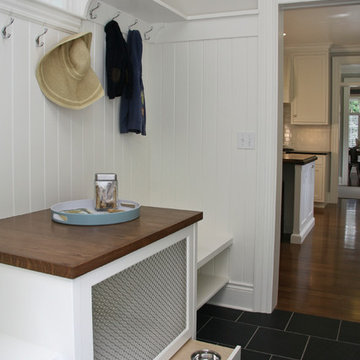
Building a new home in an old neighborhood can present many challenges for an architect. The Warren is a beautiful example of an exterior, which blends with the surrounding structures, while the floor plan takes advantage of the available space.
A traditional façade, combining brick, shakes, and wood trim enables the design to fit well in any early 20th century borough. Copper accents and antique-inspired lanterns solidify the home’s vintage appeal.
Despite the exterior throwback, the interior of the home offers the latest in amenities and layout. Spacious dining, kitchen and hearth areas open to a comfortable back patio on the main level, while the upstairs offers a luxurious master suite and three guests bedrooms.

Great hall tree with lots of hooks and a stained bench for sitting. Lots of added cubbies for maximum storage.
Architect: Meyer Design
Photos: Jody Kmetz
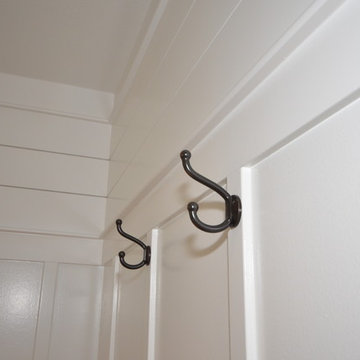
MayBuilders
Imagen de recibidores y pasillos de estilo de casa de campo de tamaño medio con paredes blancas y suelo de pizarra
Imagen de recibidores y pasillos de estilo de casa de campo de tamaño medio con paredes blancas y suelo de pizarra
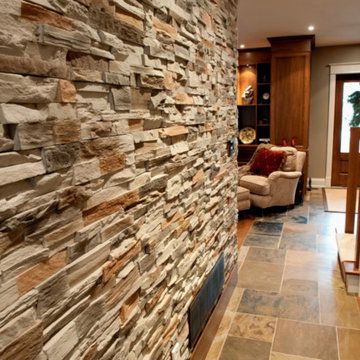
Diseño de recibidores y pasillos de estilo americano de tamaño medio con suelo de pizarra, paredes beige y iluminación
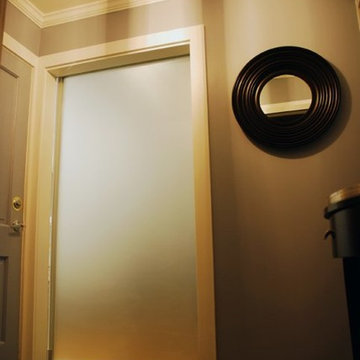
Modelo de recibidores y pasillos actuales de tamaño medio con paredes beige y suelo de pizarra

Garderobe in hellgrau und Eiche. Hochschrank mit Kleiderstange und Schubkasten. Sitzbank mit Schubkasten. Eicheleisten mit Klapphaken.
Modelo de recibidores y pasillos modernos de tamaño medio con paredes blancas, suelo de pizarra, suelo negro y panelado
Modelo de recibidores y pasillos modernos de tamaño medio con paredes blancas, suelo de pizarra, suelo negro y panelado
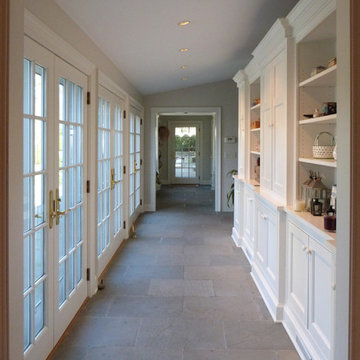
Foto de recibidores y pasillos clásicos de tamaño medio con paredes blancas, suelo de pizarra y suelo gris
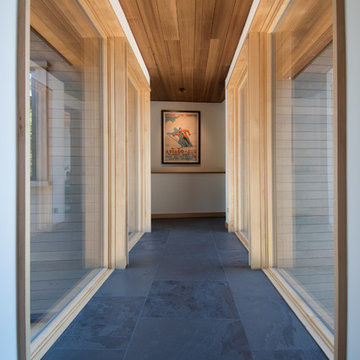
Link to Owners' Suite via the Breezeless Breezeway. Photo by Jeff Freeman.
Diseño de recibidores y pasillos vintage de tamaño medio con paredes amarillas, suelo de pizarra y suelo gris
Diseño de recibidores y pasillos vintage de tamaño medio con paredes amarillas, suelo de pizarra y suelo gris
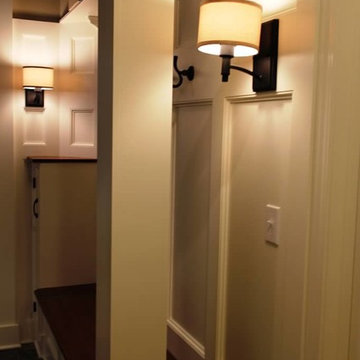
Modelo de recibidores y pasillos clásicos de tamaño medio con paredes beige y suelo de pizarra
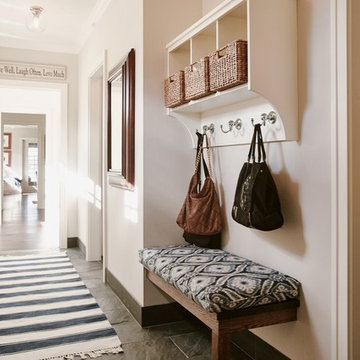
CREATIVE LIGHTING- 651.647.0111
www.creative-lighting.com
LIGHTING DESIGN: Tara Simons
tsimons@creative-lighting.com
BCD Homes/Lauren Markell: www.bcdhomes.com
PHOTO CRED: Matt Blum Photography
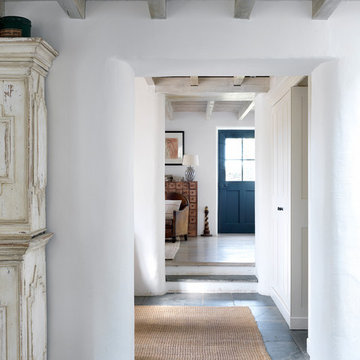
Modelo de recibidores y pasillos campestres de tamaño medio con paredes blancas, suelo de pizarra y suelo gris
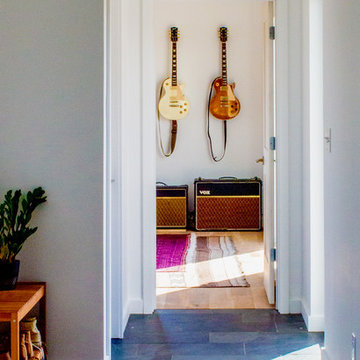
Ejemplo de recibidores y pasillos modernos de tamaño medio con paredes blancas y suelo de pizarra
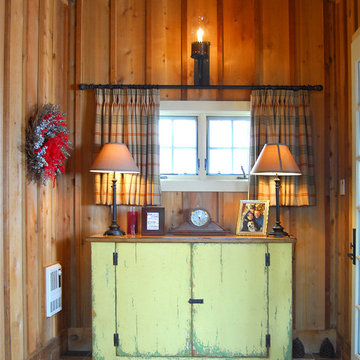
Foto de recibidores y pasillos rústicos de tamaño medio con paredes marrones y suelo de pizarra
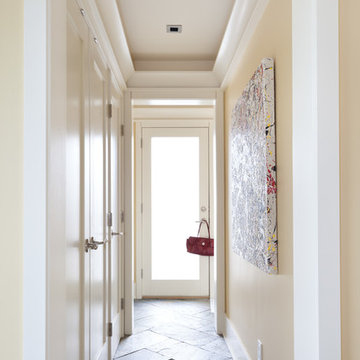
Kristen McGaughey Photography
Diseño de recibidores y pasillos clásicos renovados de tamaño medio con paredes amarillas y suelo de pizarra
Diseño de recibidores y pasillos clásicos renovados de tamaño medio con paredes amarillas y suelo de pizarra
251 ideas para recibidores y pasillos de tamaño medio con suelo de pizarra
2