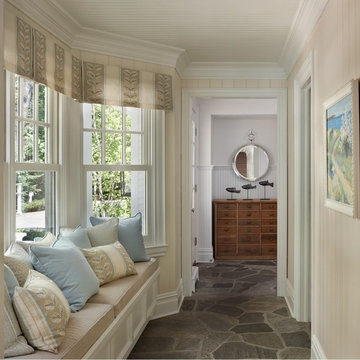251 ideas para recibidores y pasillos de tamaño medio con suelo de pizarra
Ordenar por:Popular hoy
41 - 60 de 251 fotos
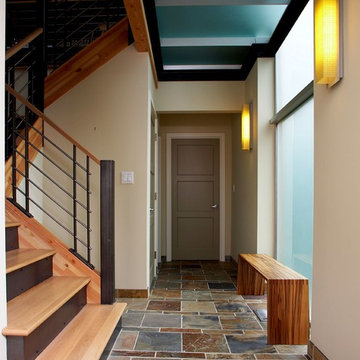
Entry hall. Photography by Ian Gleadle.
Ejemplo de recibidores y pasillos modernos de tamaño medio con paredes blancas, suelo de pizarra y suelo multicolor
Ejemplo de recibidores y pasillos modernos de tamaño medio con paredes blancas, suelo de pizarra y suelo multicolor

The owner’s desire was for a home blending Asian design characteristics with Southwestern architecture, developed within a small building envelope with significant building height limitations as dictated by local zoning. Even though the size of the property was 20 acres, the steep, tree covered terrain made for challenging site conditions, as the owner wished to preserve as many trees as possible while also capturing key views.
For the solution we first turned to vernacular Chinese villages as a prototype, specifically their varying pitched roofed buildings clustered about a central town square. We translated that to an entry courtyard opened to the south surrounded by a U-shaped, pitched roof house that merges with the topography. We then incorporated traditional Japanese folk house design detailing, particularly the tradition of hand crafted wood joinery. The result is a home reflecting the desires and heritage of the owners while at the same time respecting the historical architectural character of the local region.
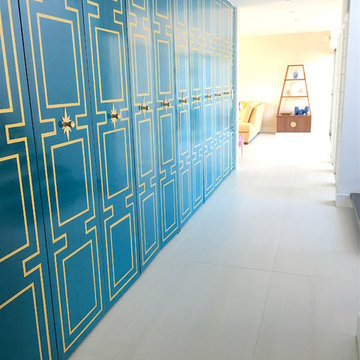
Natalie Martinez
Diseño de recibidores y pasillos vintage de tamaño medio con paredes azules, suelo de pizarra y suelo blanco
Diseño de recibidores y pasillos vintage de tamaño medio con paredes azules, suelo de pizarra y suelo blanco
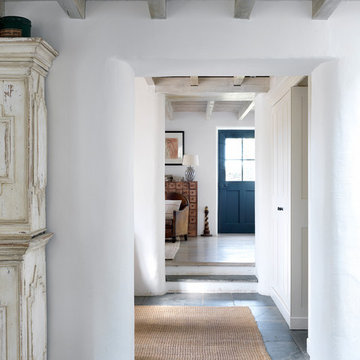
Modelo de recibidores y pasillos campestres de tamaño medio con paredes blancas, suelo de pizarra y suelo gris
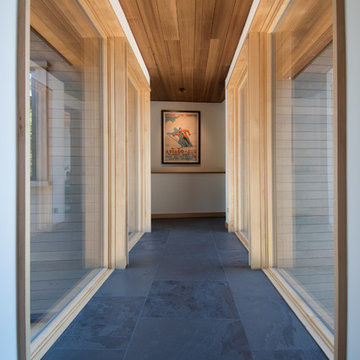
Link to Owners' Suite via the Breezeless Breezeway. Photo by Jeff Freeman.
Diseño de recibidores y pasillos vintage de tamaño medio con paredes amarillas, suelo de pizarra y suelo gris
Diseño de recibidores y pasillos vintage de tamaño medio con paredes amarillas, suelo de pizarra y suelo gris
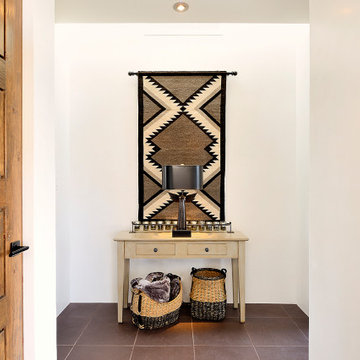
Diseño de recibidores y pasillos de estilo americano de tamaño medio con paredes blancas, suelo de pizarra y suelo marrón
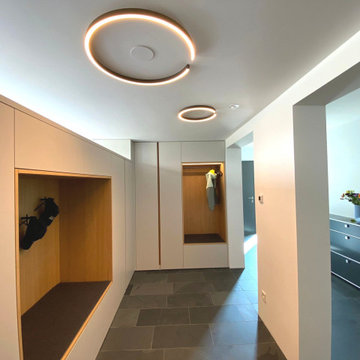
Entwurf und Planung der Garderoben-EInbauschränke nach Maß.
Ausgeführt wurde das Projekt von einer ortsansässigen Schreinerei.
Diseño de recibidores y pasillos minimalistas de tamaño medio con paredes blancas, suelo de pizarra y suelo negro
Diseño de recibidores y pasillos minimalistas de tamaño medio con paredes blancas, suelo de pizarra y suelo negro
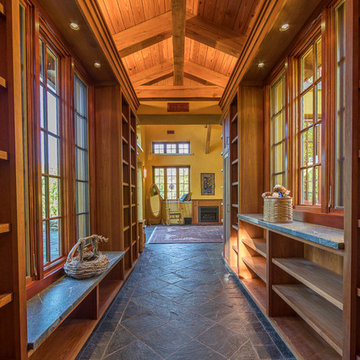
Modelo de recibidores y pasillos rurales de tamaño medio con paredes marrones, suelo de pizarra y suelo negro
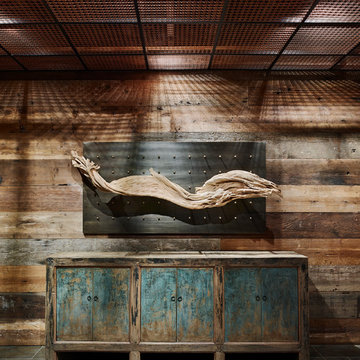
3' x 6' Wall Panel over console holds 60 lb. driftwood with three hidden telescoping rods. Our Wall panel is a three-dimensional canvas that can be easily changed for different looks. This is in the lobby of the 1440 Multiversity in Scotts Valley, CA.
Photo credit: Adrian Gregorutti
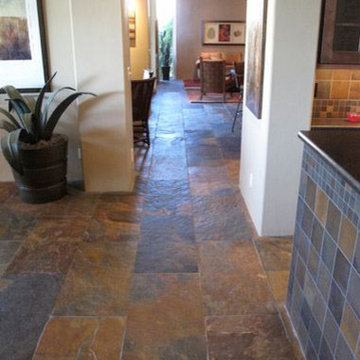
Jeffrey Court, Slate
Imagen de recibidores y pasillos actuales de tamaño medio con paredes blancas y suelo de pizarra
Imagen de recibidores y pasillos actuales de tamaño medio con paredes blancas y suelo de pizarra
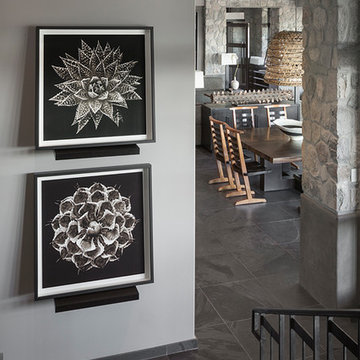
Foto de recibidores y pasillos minimalistas de tamaño medio con paredes grises, suelo de pizarra y suelo negro
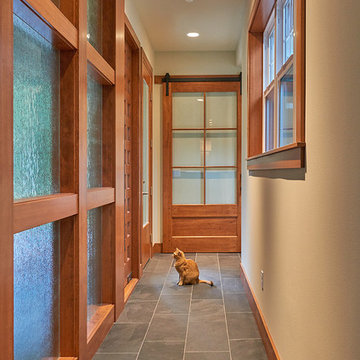
hallway to pool and spa room with grey slate floor and wood trim.
Ejemplo de recibidores y pasillos tradicionales renovados de tamaño medio con paredes blancas, suelo de pizarra y suelo gris
Ejemplo de recibidores y pasillos tradicionales renovados de tamaño medio con paredes blancas, suelo de pizarra y suelo gris
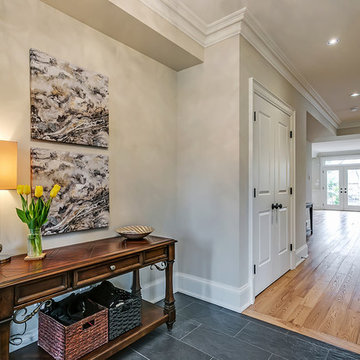
Diseño de recibidores y pasillos tradicionales renovados de tamaño medio con paredes beige, suelo de pizarra y iluminación
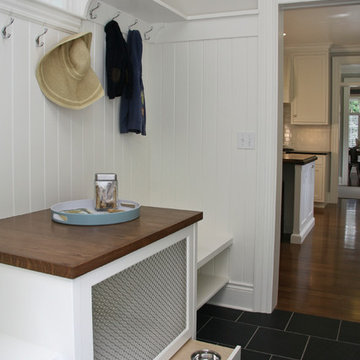
Building a new home in an old neighborhood can present many challenges for an architect. The Warren is a beautiful example of an exterior, which blends with the surrounding structures, while the floor plan takes advantage of the available space.
A traditional façade, combining brick, shakes, and wood trim enables the design to fit well in any early 20th century borough. Copper accents and antique-inspired lanterns solidify the home’s vintage appeal.
Despite the exterior throwback, the interior of the home offers the latest in amenities and layout. Spacious dining, kitchen and hearth areas open to a comfortable back patio on the main level, while the upstairs offers a luxurious master suite and three guests bedrooms.
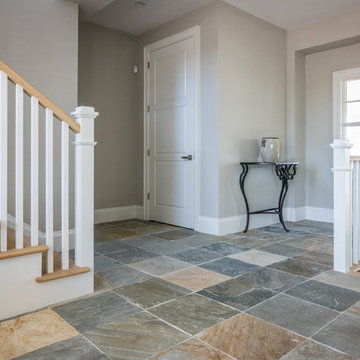
Ejemplo de recibidores y pasillos clásicos de tamaño medio con paredes grises y suelo de pizarra
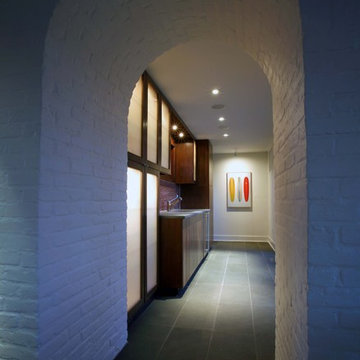
Ejemplo de recibidores y pasillos modernos de tamaño medio con paredes blancas, suelo de pizarra y suelo gris
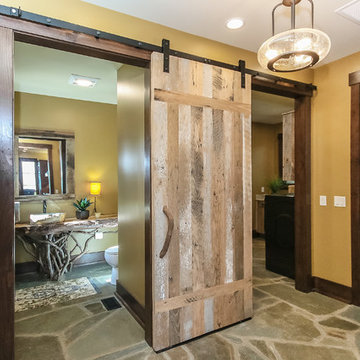
Foto de recibidores y pasillos rurales de tamaño medio con paredes amarillas y suelo de pizarra
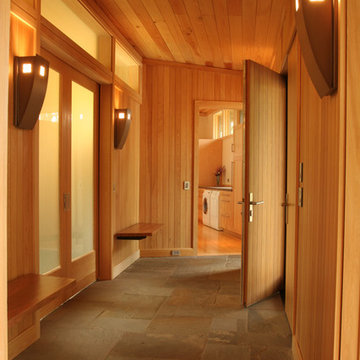
This mountain modern cabin is located in the mountains adjacent to an organic farm overlooking the South Toe River. The highest portion of the property offers stunning mountain views, however, the owners wanted to minimize the home’s visual impact on the surrounding hillsides. The house was located down slope and near a woodland edge which provides additional privacy and protection from strong northern winds.
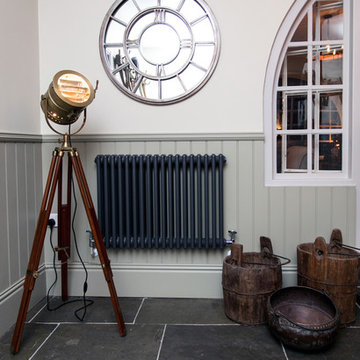
Rebecca Faith Photography
Imagen de recibidores y pasillos clásicos de tamaño medio con paredes verdes, suelo de pizarra y suelo gris
Imagen de recibidores y pasillos clásicos de tamaño medio con paredes verdes, suelo de pizarra y suelo gris
251 ideas para recibidores y pasillos de tamaño medio con suelo de pizarra
3
